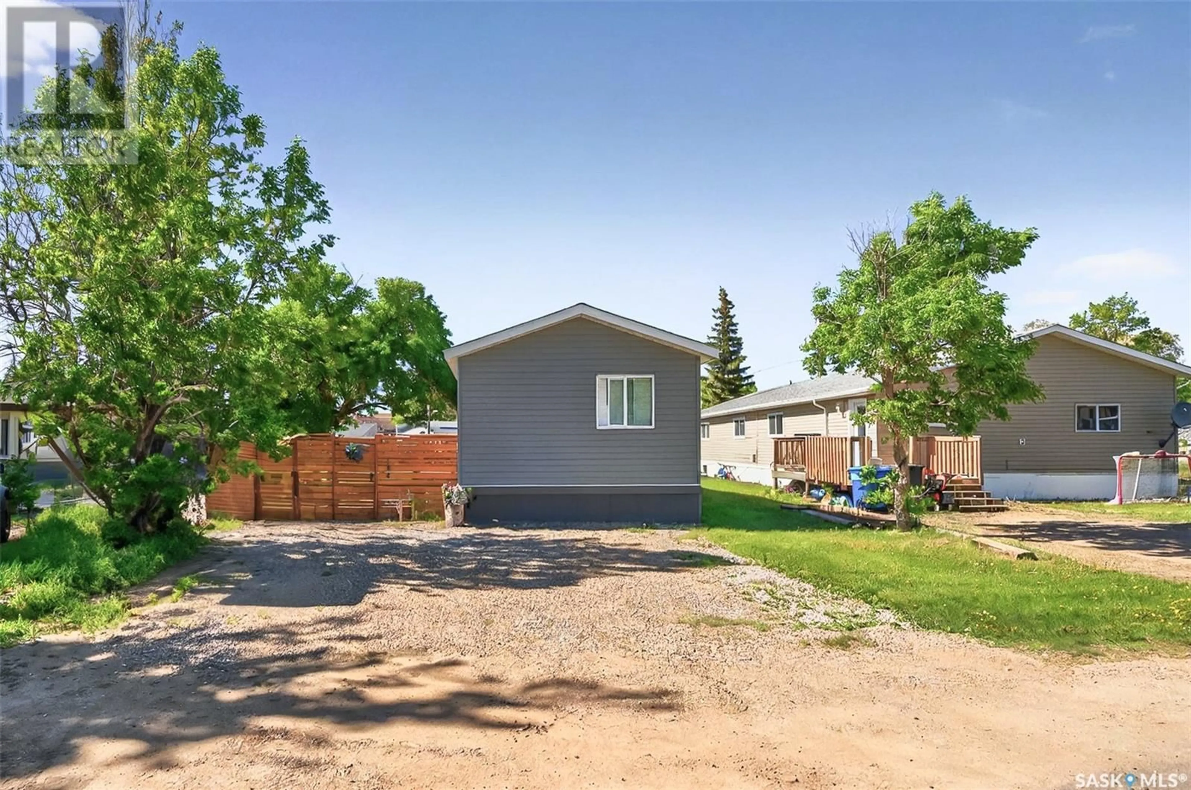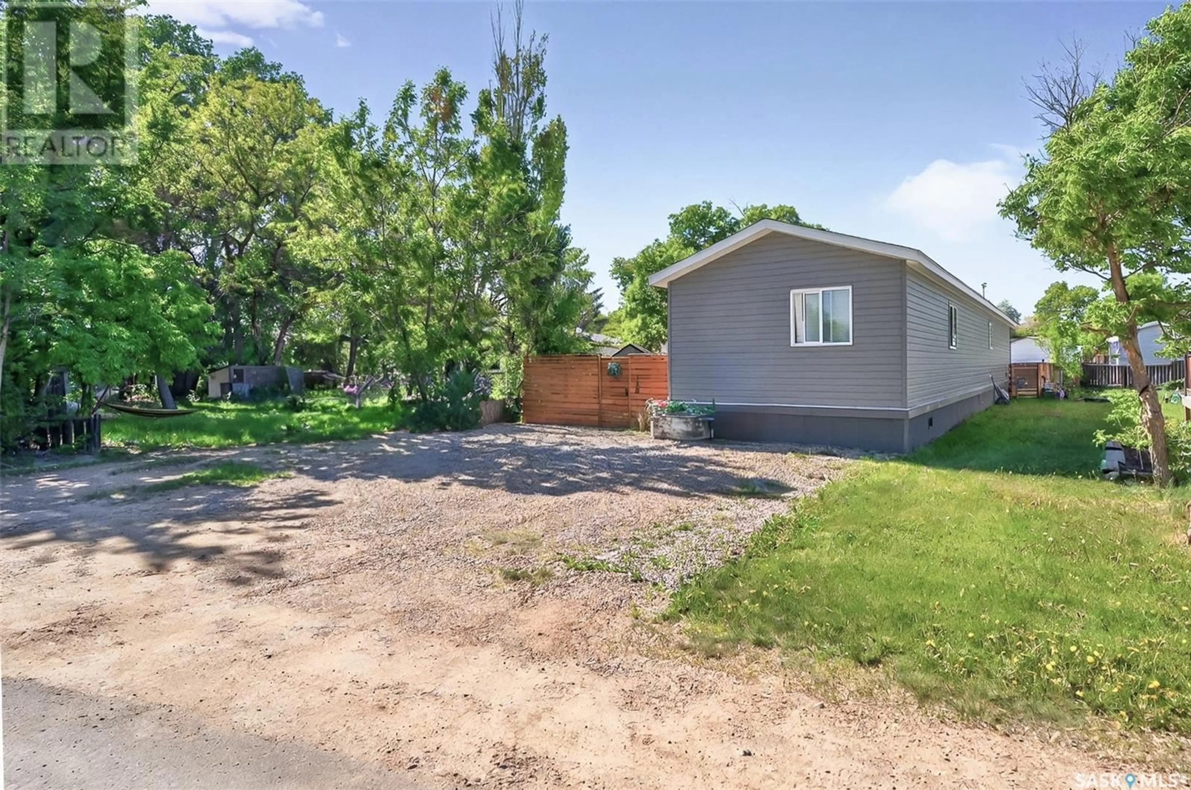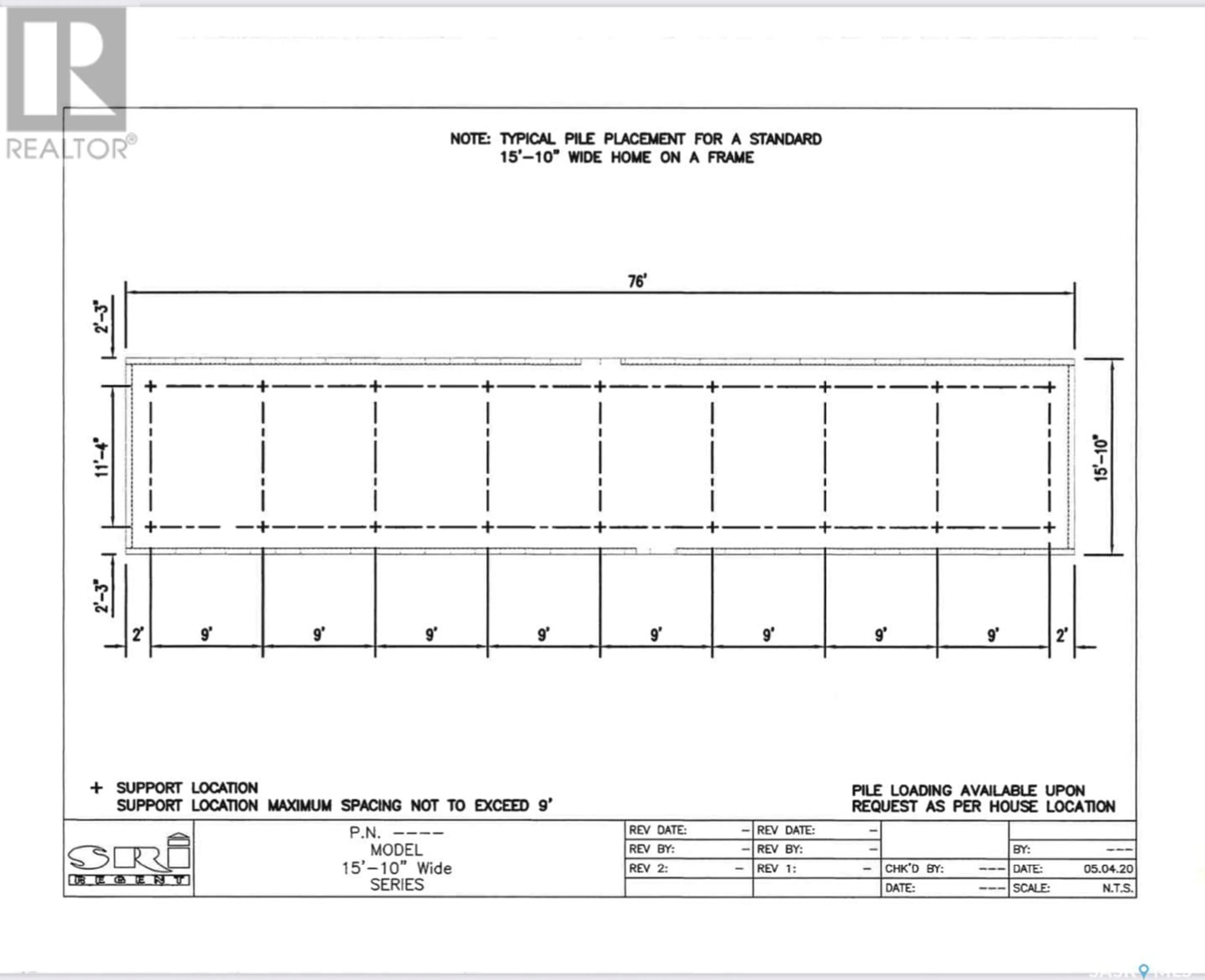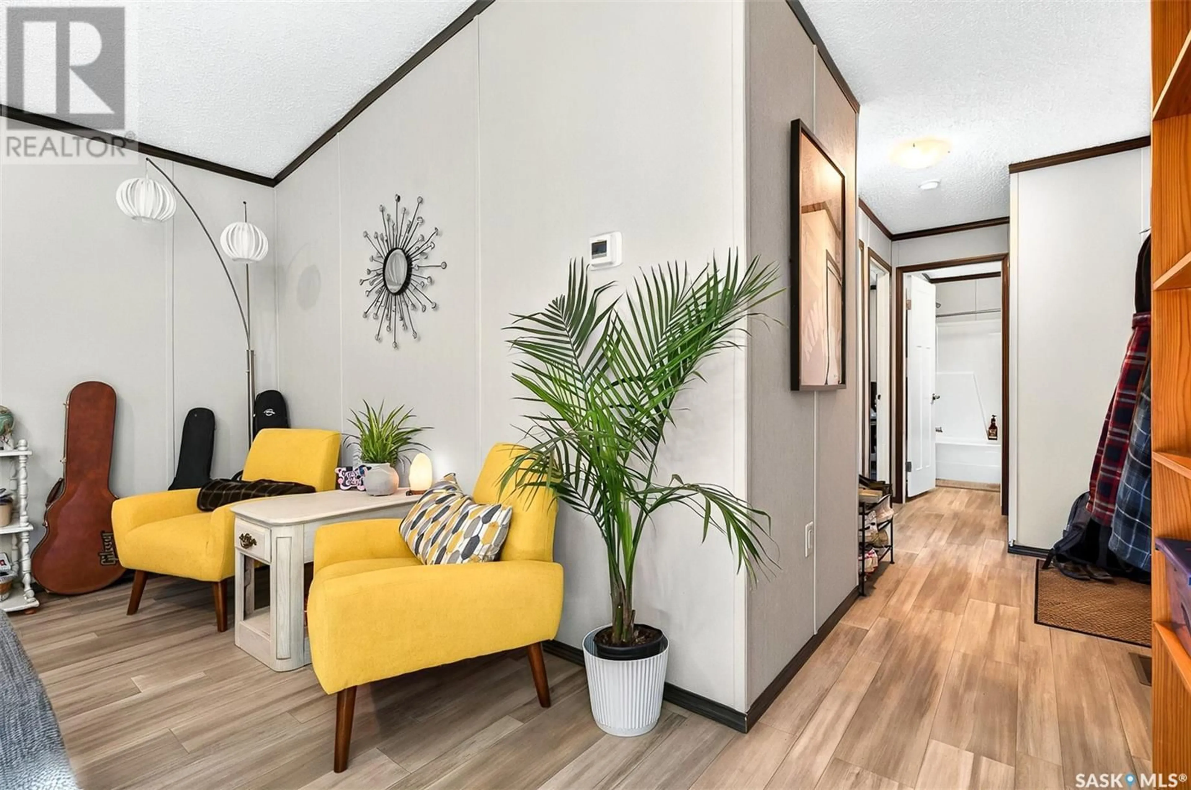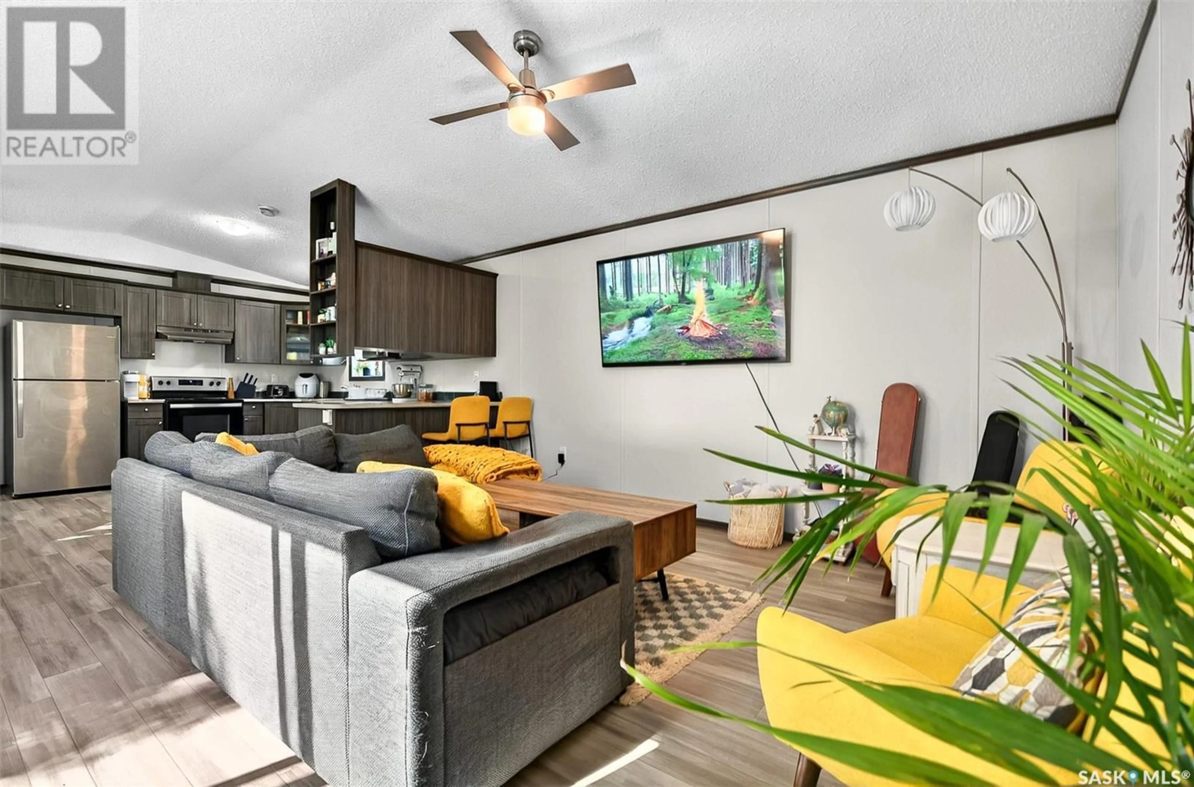128 DOGWOOD STREET, Caronport, Saskatchewan S0H0S0
Contact us about this property
Highlights
Estimated ValueThis is the price Wahi expects this property to sell for.
The calculation is powered by our Instant Home Value Estimate, which uses current market and property price trends to estimate your home’s value with a 90% accuracy rate.Not available
Price/Sqft$154/sqft
Est. Mortgage$807/mo
Tax Amount ()-
Days On Market8 days
Description
Check out this rare opportunity to find a newer modular home on a massive corner lot! This 2021 modular home is sitting on one of the largest lots in Caronport is sure to be a hit if you are looking for care-free living. This home boasts 3 bedrooms and 2 baths with over 1,200 sq.ft. of living space. Excellent curb appeal as you come up to your fully fenced yard! Heading inside you are greeted by a nice size foyer that flows into your open concept living area! Complete with vaulted ceiling and lots of space for entertaining. The spacious kitchen features a large eat-up peninsula and a stainless steel appliance package - so much storage space as well! At one end we have the large primary suite complete with a spacious bedroom, large walk-in closet and a stunning 4 piece ensuite! And at the other end we have 2 good size rooms and a second 4 piece bathroom! There is also a mudroom off the back door and a great laundry room! Outside you are sure to love the massive pie shaped yard with a stunning fence - complete with a firepit area and a large shed! This place will not dissappoint - book your viewing today! (id:39198)
Property Details
Interior
Features
Main level Floor
Foyer
3'11" x 8'7"4pc Bathroom
4'11" x 7'11"Bedroom
9'4" x 9'6"Bedroom
9'6" x 11'5"Property History
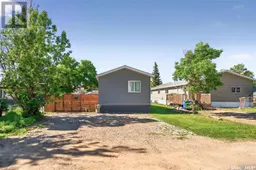 39
39
