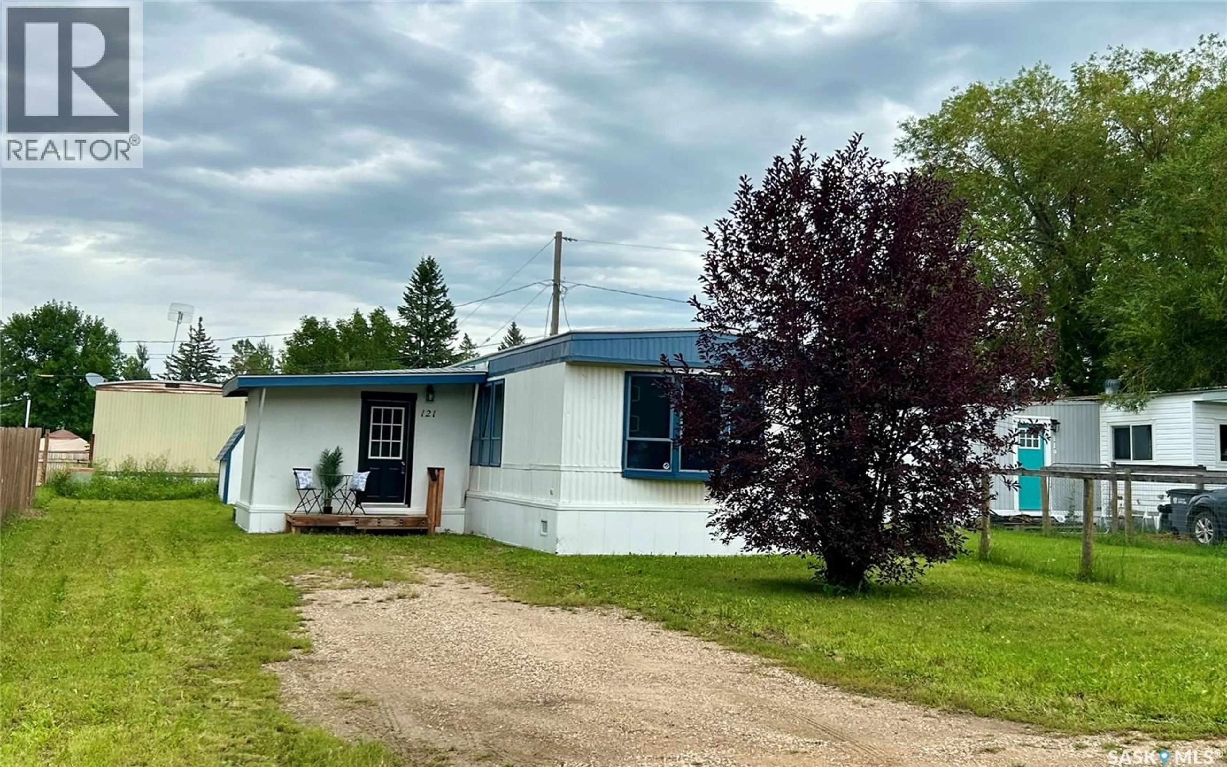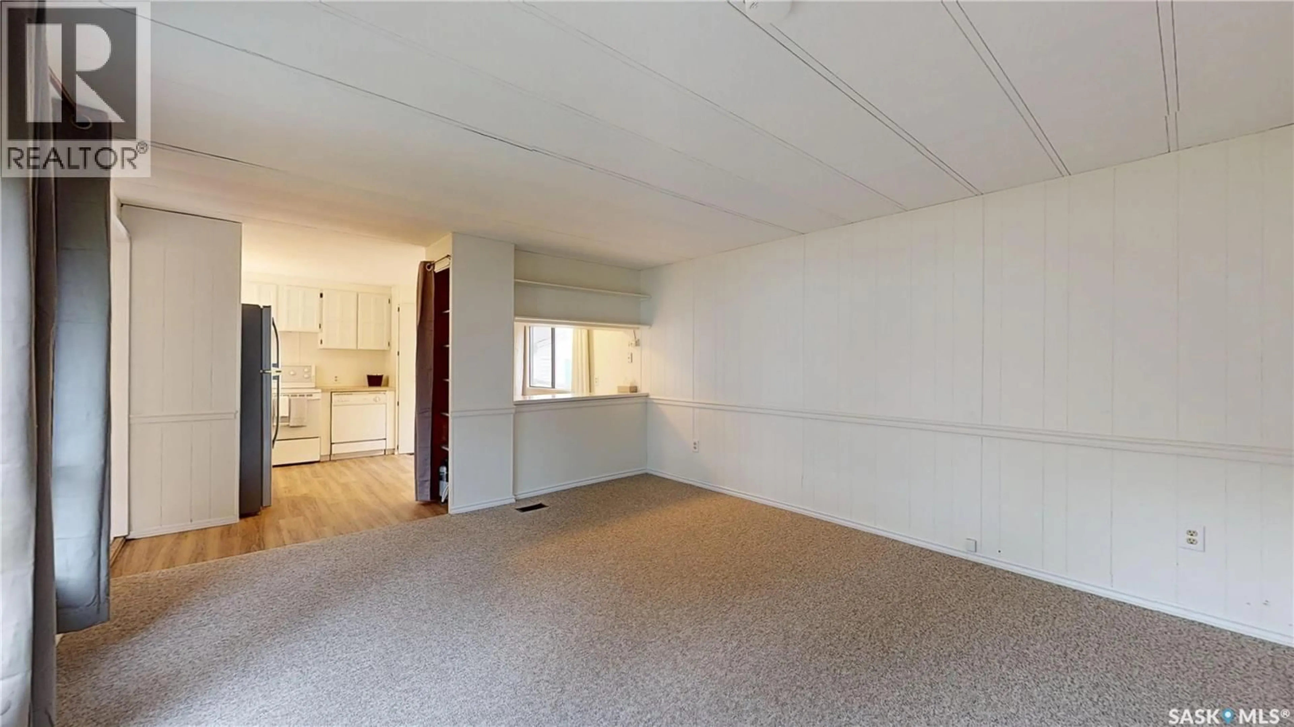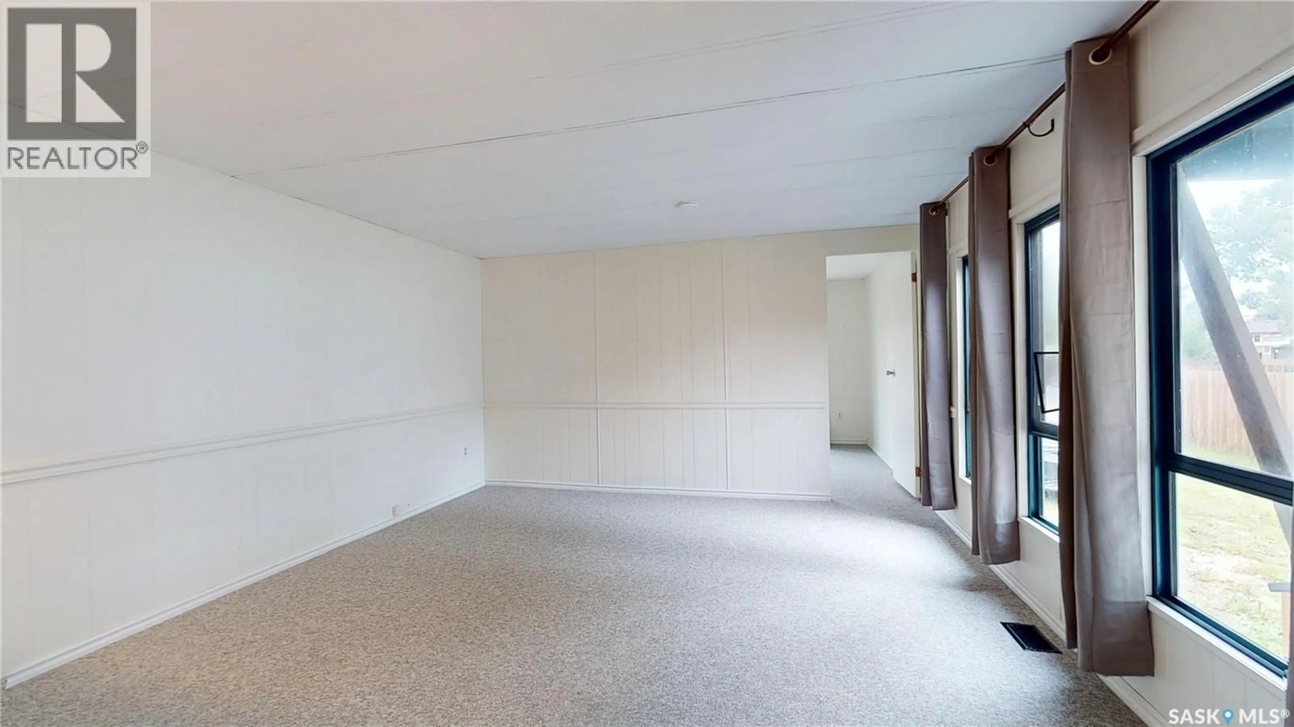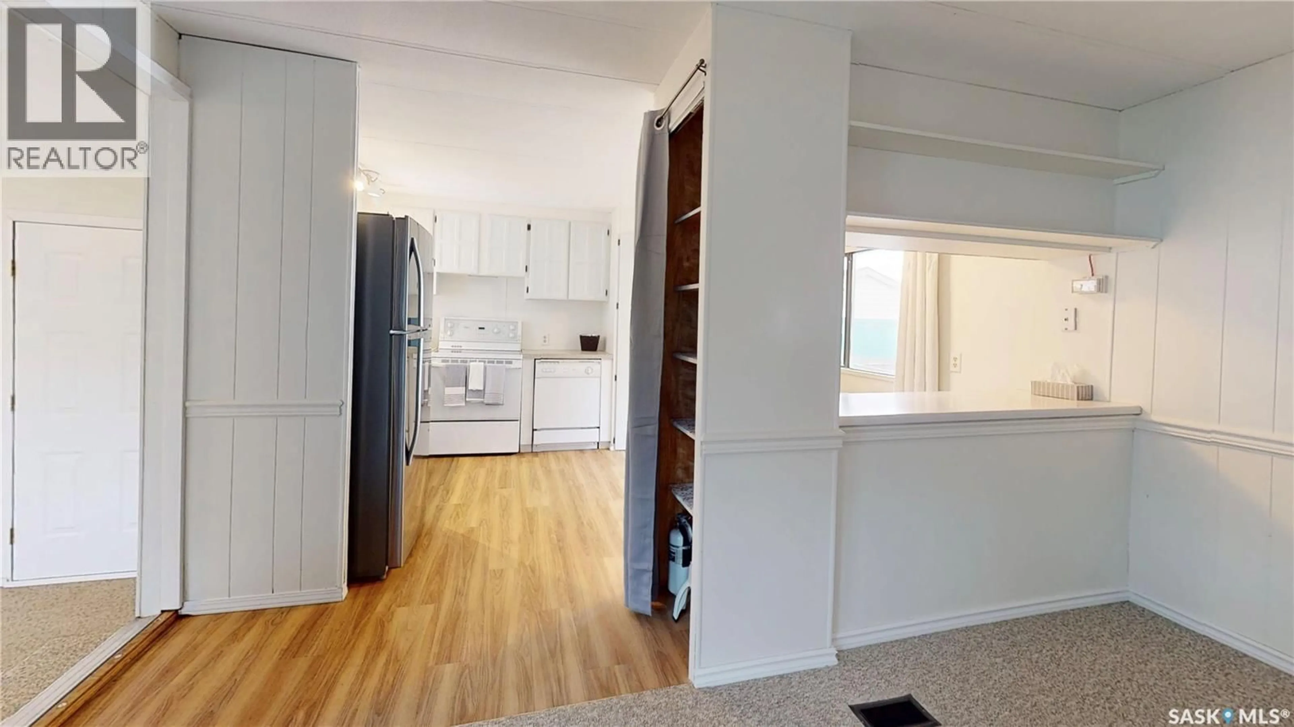121 DOGWOOD STREET, Caronport, Saskatchewan S0H0S0
Contact us about this property
Highlights
Estimated valueThis is the price Wahi expects this property to sell for.
The calculation is powered by our Instant Home Value Estimate, which uses current market and property price trends to estimate your home’s value with a 90% accuracy rate.Not available
Price/Sqft$76/sqft
Monthly cost
Open Calculator
Description
Wow!! You will love to call 121 Dogwood Street your new home! This home defines move-in ready! From the front deck you step into the spacious & functional mudroom where you find freshly presented everything!! The kitchen features amazing storage & workspace with a dining area for your favourite diners! The living room is spacious with lovely natural light! There are 3 bedrooms, a full bath & laundry area. Each room has had new flooring, fresh paint (Vanilla Milkshake colour!), & new light fixtures! Stepping out to the back you find a deck for relaxing outdoors, a shed for all of your storage needs + a grassy yard for your green thumbs! Some features & updates include: 3 Bedrooms (with the addition of a wall it could be 4!), over 1100 sq/ft, appliances included, pass-through kitchen to living room, H/E furnace, C/A, new paint, new flooring, bedroom with bay window, new light fixtures, new taps in kitchen & sink, vinyl interlocking trailer skirting, trailer re-leveled, under trailer insulation,...I know!! This is a must-see property!! Be sure to view the 3D scan of the great floor plan & 360s of the outdoor spaces! (id:39198)
Property Details
Interior
Features
Main level Floor
Mud room
12.5 x 9.9Kitchen/Dining room
13.4 x 9.11Living room
13.6 x 14.6Bedroom
13.3 x 10.3Property History
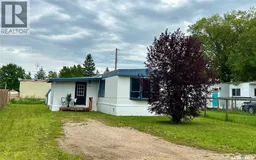 21
21
