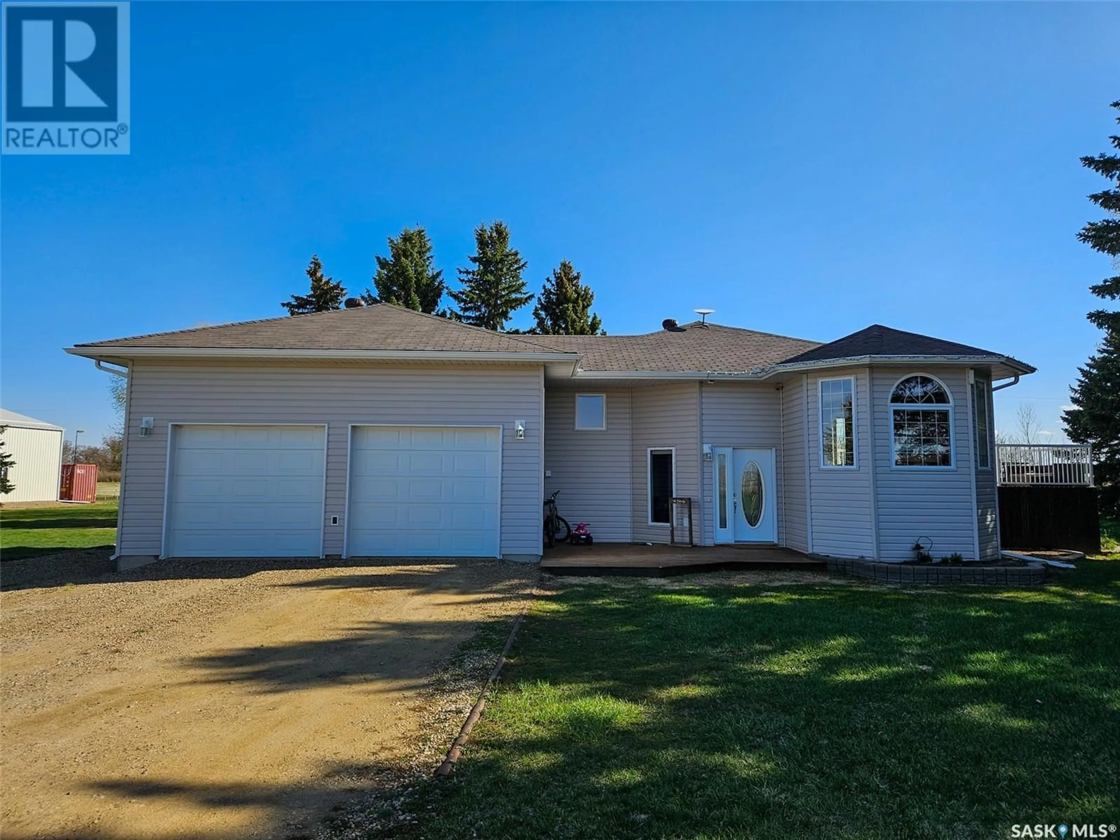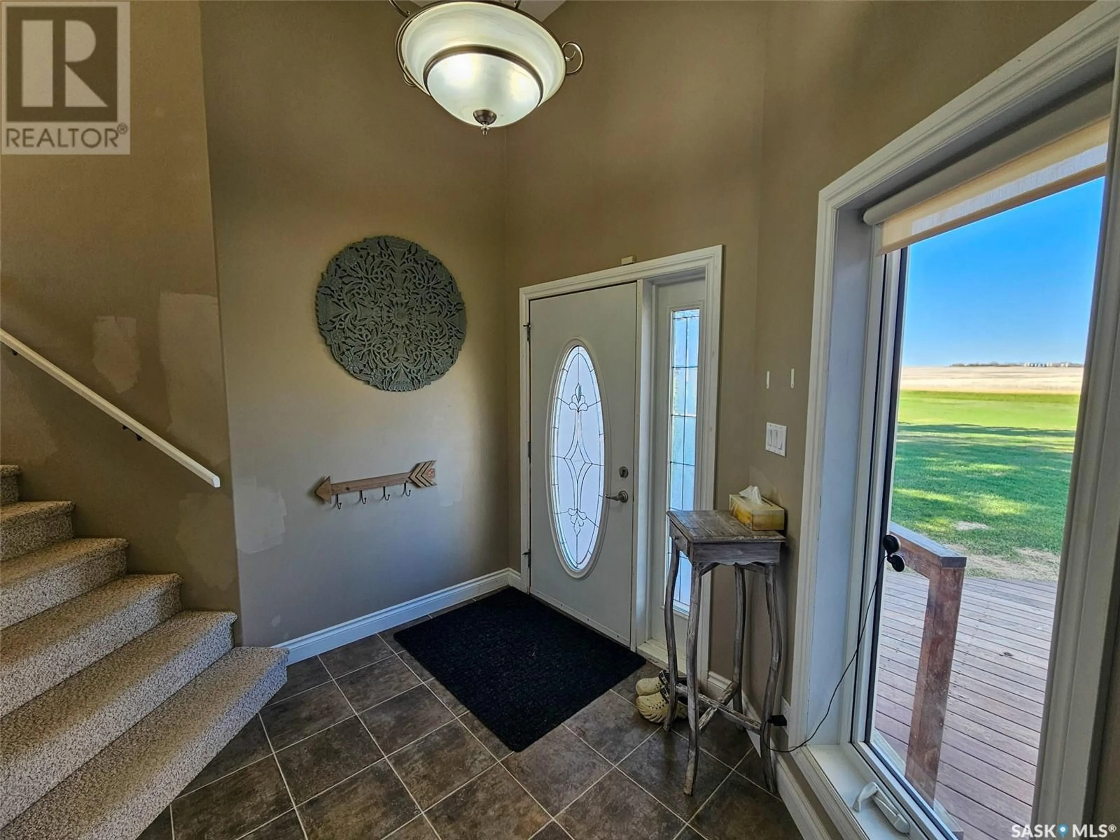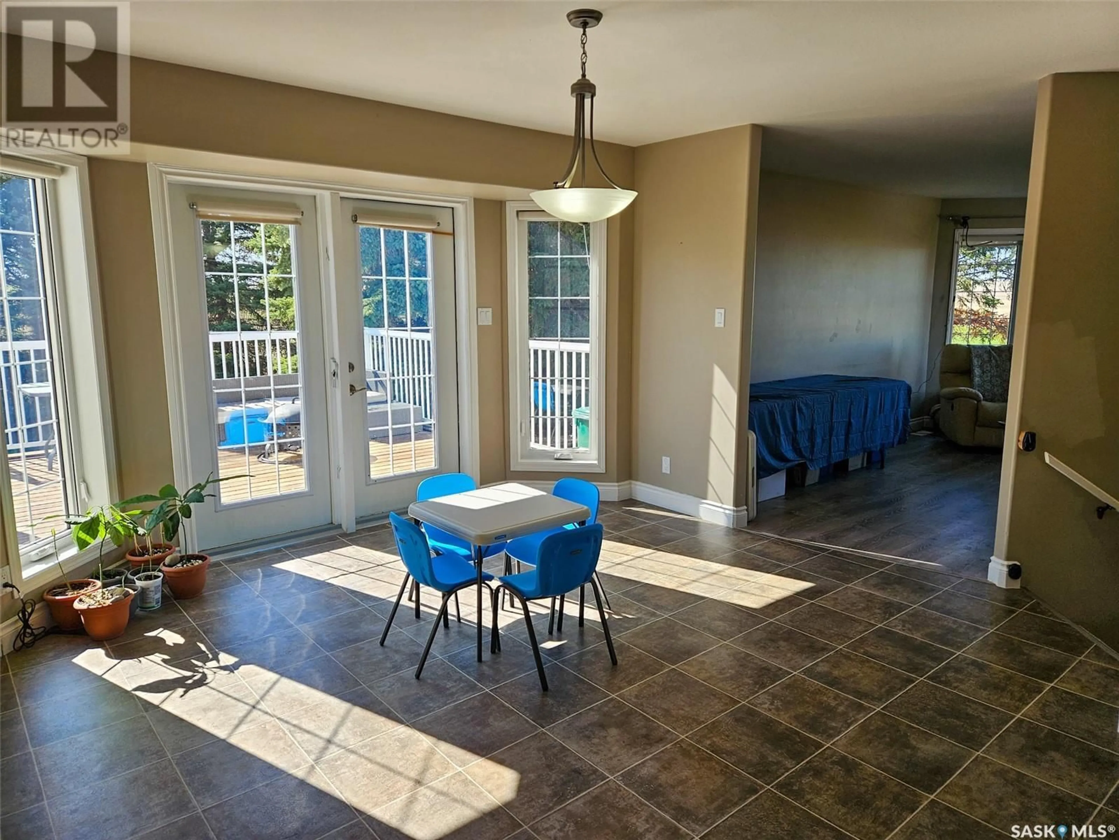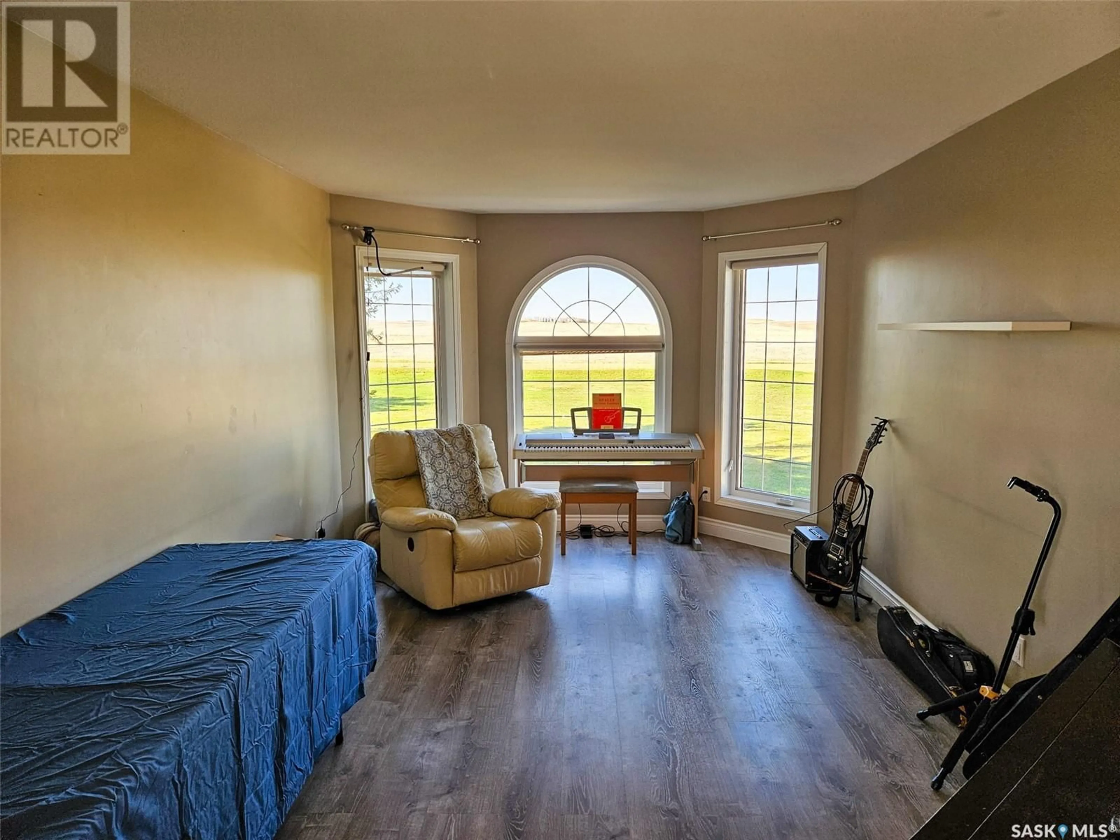OSTROSKY ACREAGE, Carmichael Rm No. 109, Saskatchewan S0N2M0
Contact us about this property
Highlights
Estimated valueThis is the price Wahi expects this property to sell for.
The calculation is powered by our Instant Home Value Estimate, which uses current market and property price trends to estimate your home’s value with a 90% accuracy rate.Not available
Price/Sqft$253/sqft
Monthly cost
Open Calculator
Description
Discover your own private retreat just 12 km south of Gull Lake! This beautifully maintained property offers the perfect blend of rural tranquility and modern convenience. Set on 2 spacious acres, this home features a well-appointed 4-bedroom house, a 2500 sq ft shop (built in 2012), and plenty of space for the whole family. The 2005-built home boasts a functional layout with main floor laundry, a double attached heated garage, and a bright, open living space. The primary bedroom includes a 4-piece ensuite, while the open-concept kitchen and dining area flow seamlessly onto a large, sheltered deck—perfect for entertaining or relaxing in the included hot tub. Kids will love the fantastic custom tree house and the open yard that provides room to run and play. The basement is filled with natural light and offers abundant space for a family room, gym, or future development. A water filtration system was installed in 2024 for added peace of mind. The 2500 sq ft shop is ideal for a home business, hobbyist, or storage needs, and with natural gas on the property, a gas line could be added to the shop if desired. Don’t miss this rare opportunity to own an acreage that truly has it all—space, comfort, and room to grow! (id:39198)
Property Details
Interior
Features
Main level Floor
Laundry room
7 x 64pc Bathroom
Bedroom
12 x 10Living room
17.3 x 10.9Property History
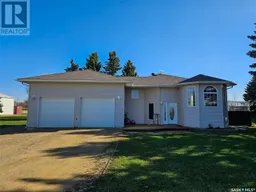 30
30
