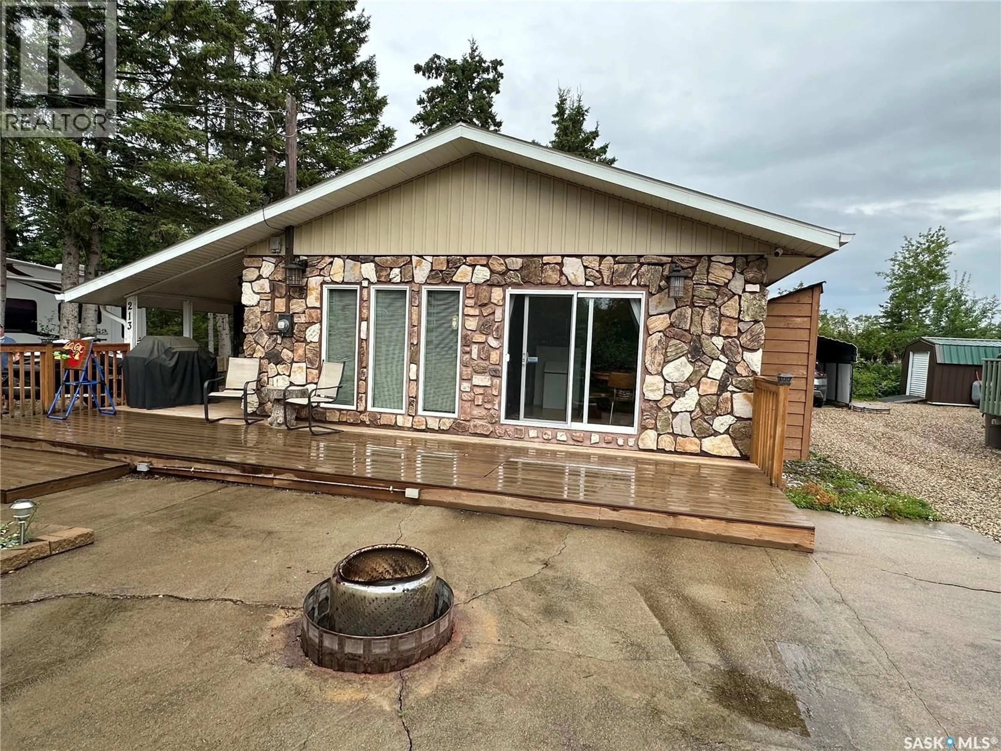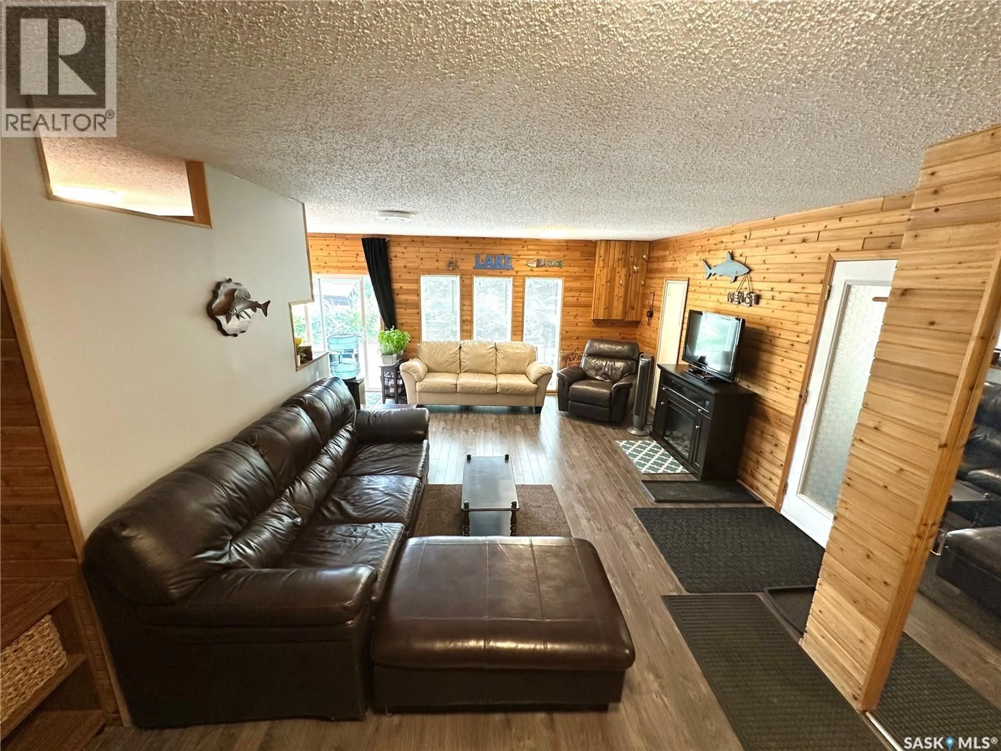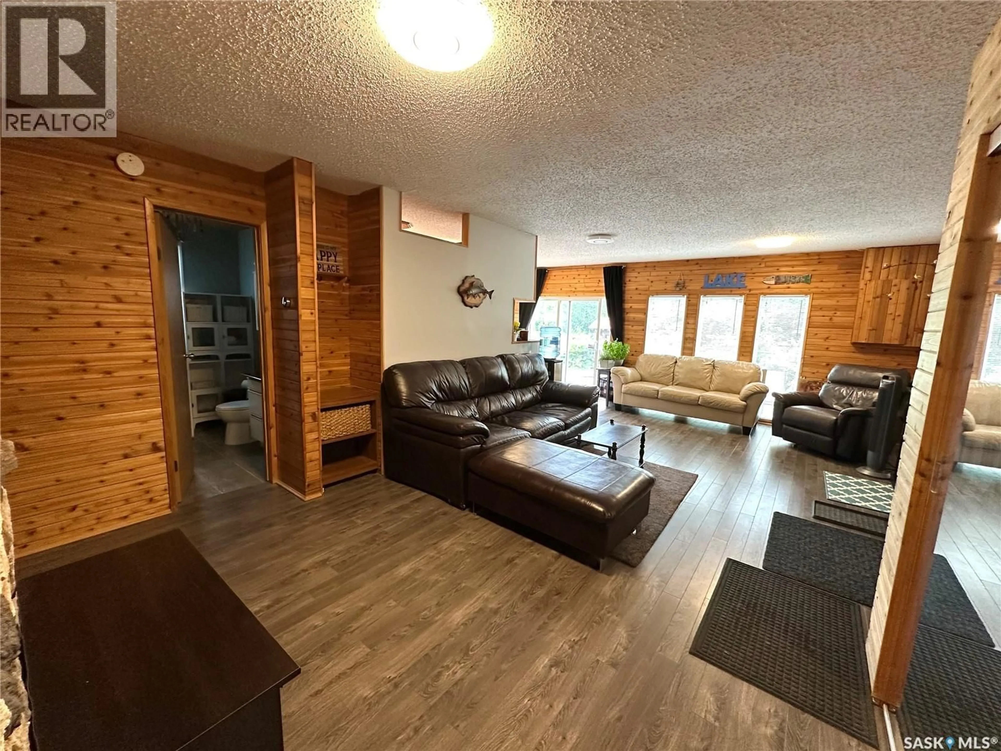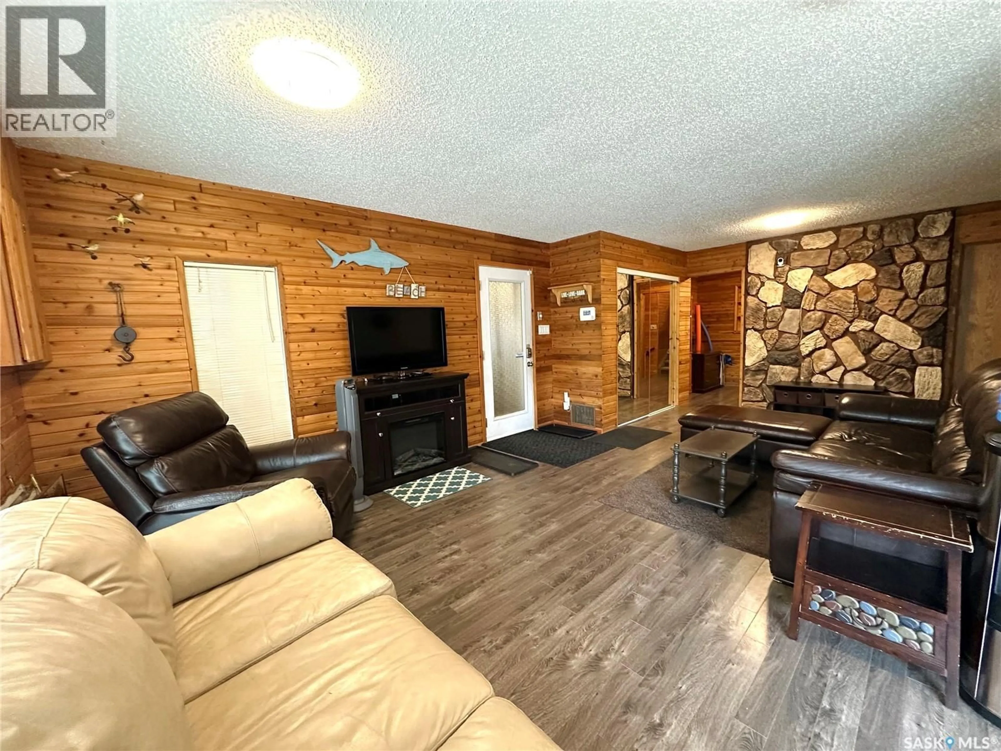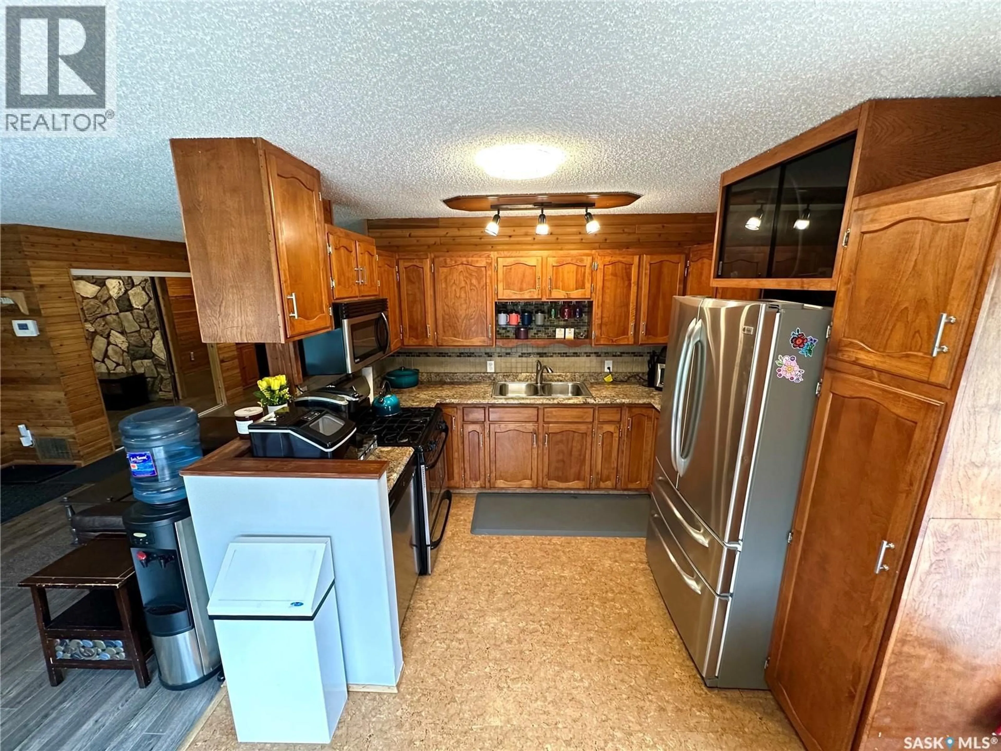213 LAKEVIEW AVENUE, Canwood Rm No. 494, Saskatchewan S0J2X0
Contact us about this property
Highlights
Estimated valueThis is the price Wahi expects this property to sell for.
The calculation is powered by our Instant Home Value Estimate, which uses current market and property price trends to estimate your home’s value with a 90% accuracy rate.Not available
Price/Sqft$214/sqft
Monthly cost
Open Calculator
Description
Welcome to 213 Lakeview Avenue at Beautiful Morin Lake! This spacious four-season cabin offers everything your family needs to enjoy year-round lake living. With 4 bedrooms and 2.5 bathrooms, the open-concept kitchen, dining, and living area is perfect for gathering and entertaining. Step outside to the east-facing front deck off the dining room, to a firepit area and landscaped front yard. The back deck, accessible from the family room, leads to a private, well-treed backyard featuring a second firepit area, outdoor shower, and ample storage space. The covered and screened in room as you enter the cabin is an excellent use of space, allowing you to enjoy grilling/cooking rain or shine, there is a sink with running water for your convivence as well. The detached garage includes a convenient drive-through door to the backyard and a separate storage area—plenty of room for all your family’s lake toys and gear. Move-in ready and available just in time to enjoy the rest of summer—and the peaceful beauty of fall at the lake. A boat dock space and dock are negotiable, along with all appliances and some furniture. Additional backyard space leased from the Regional Park for just $250/year. Cabins at Morin Lake rarely come available—don’t miss your chance. Schedule your showing today! (id:39198)
Property Details
Interior
Features
Main level Floor
Foyer
8.6 x 7.2Bedroom
10.4 x 9.72pc Bathroom
5.2 x 4.2Bedroom
17 x 8.5Property History
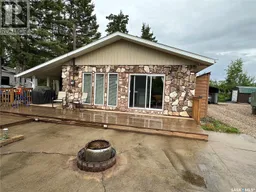 44
44
