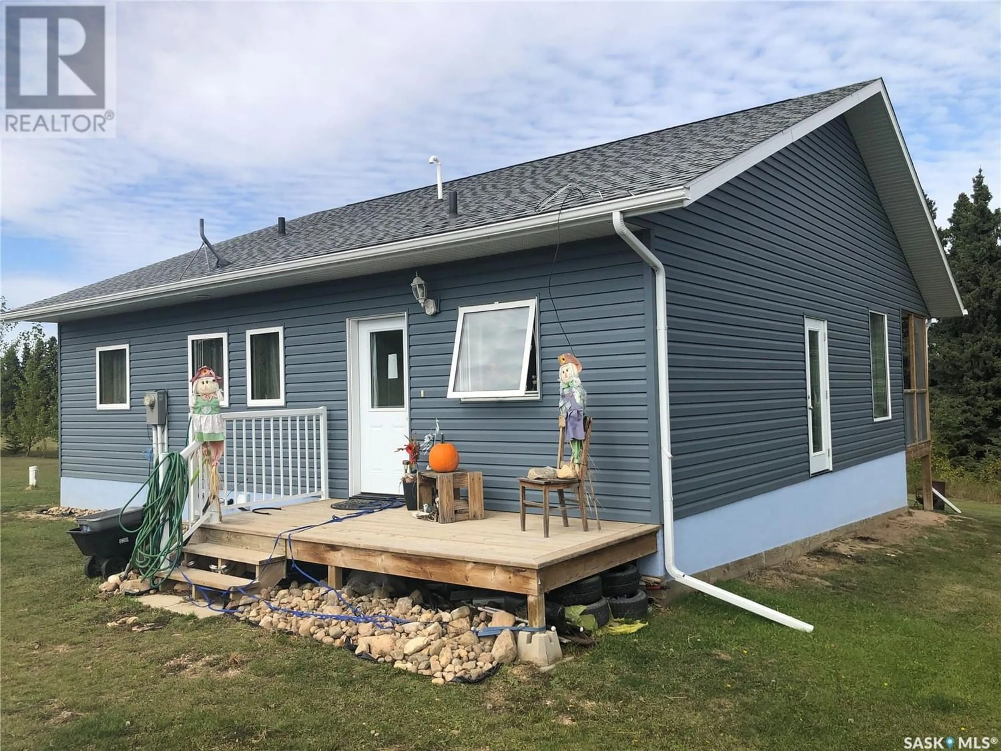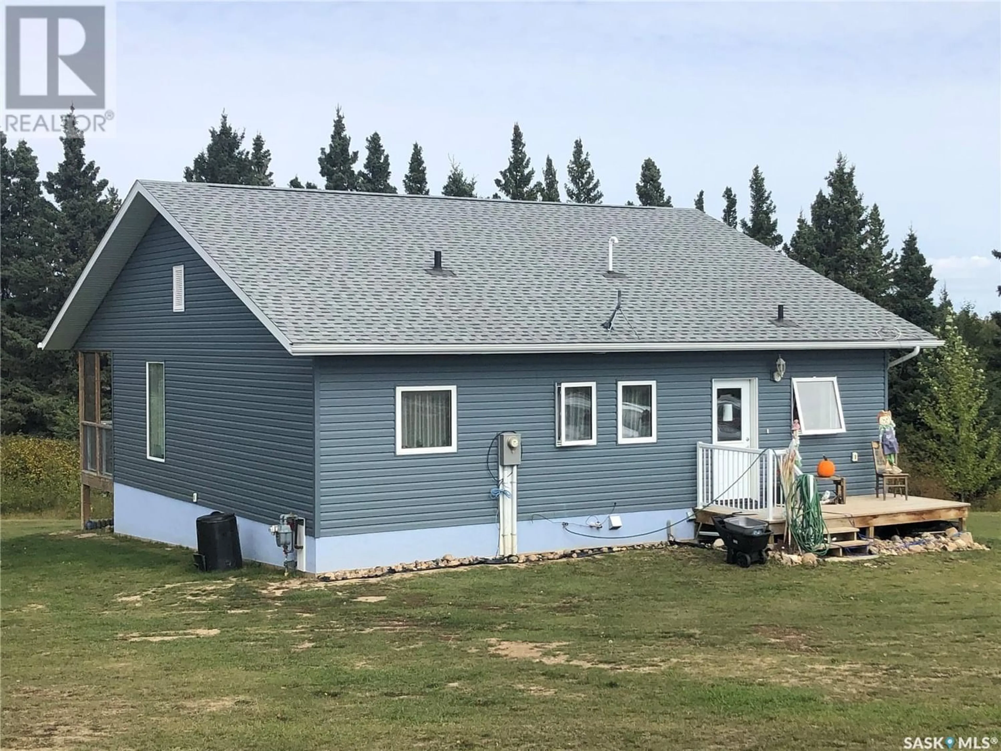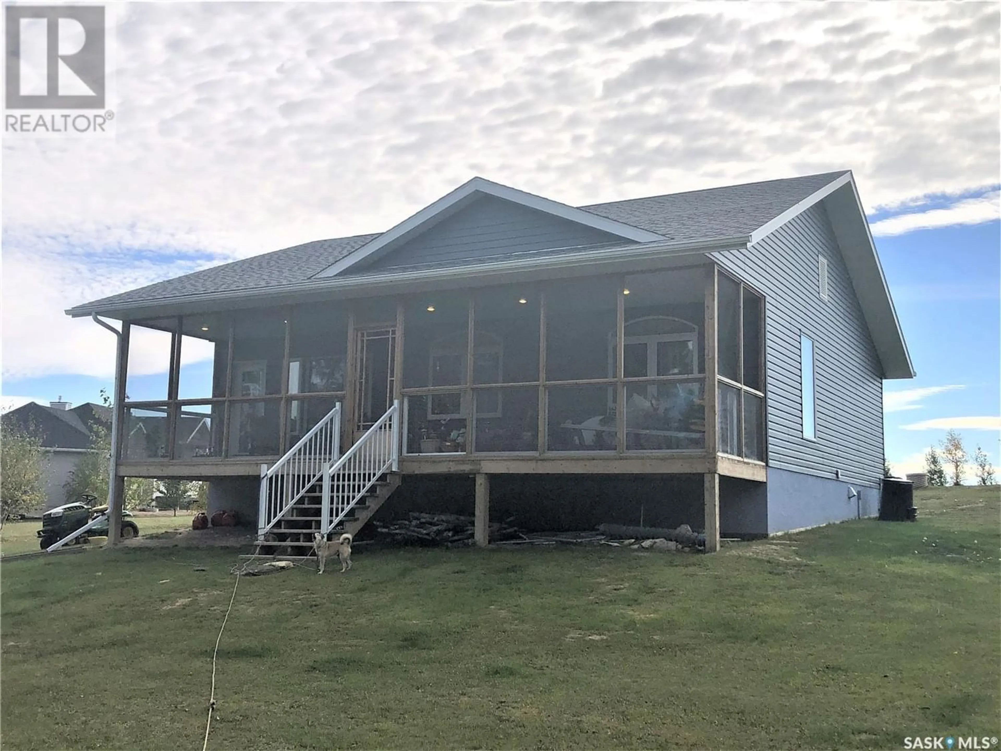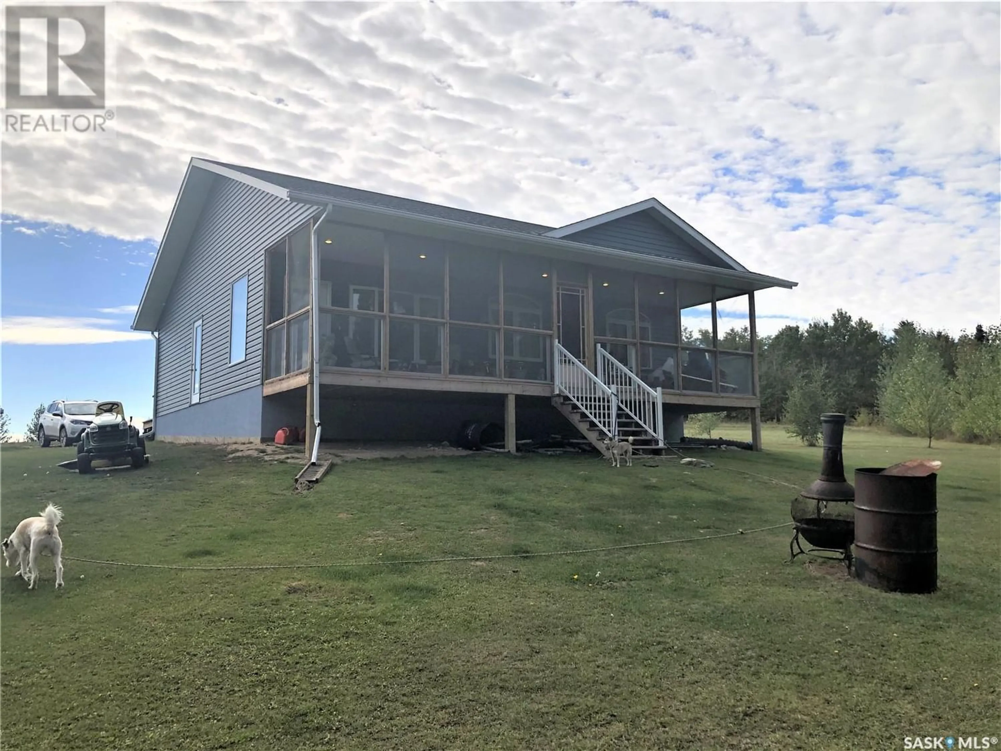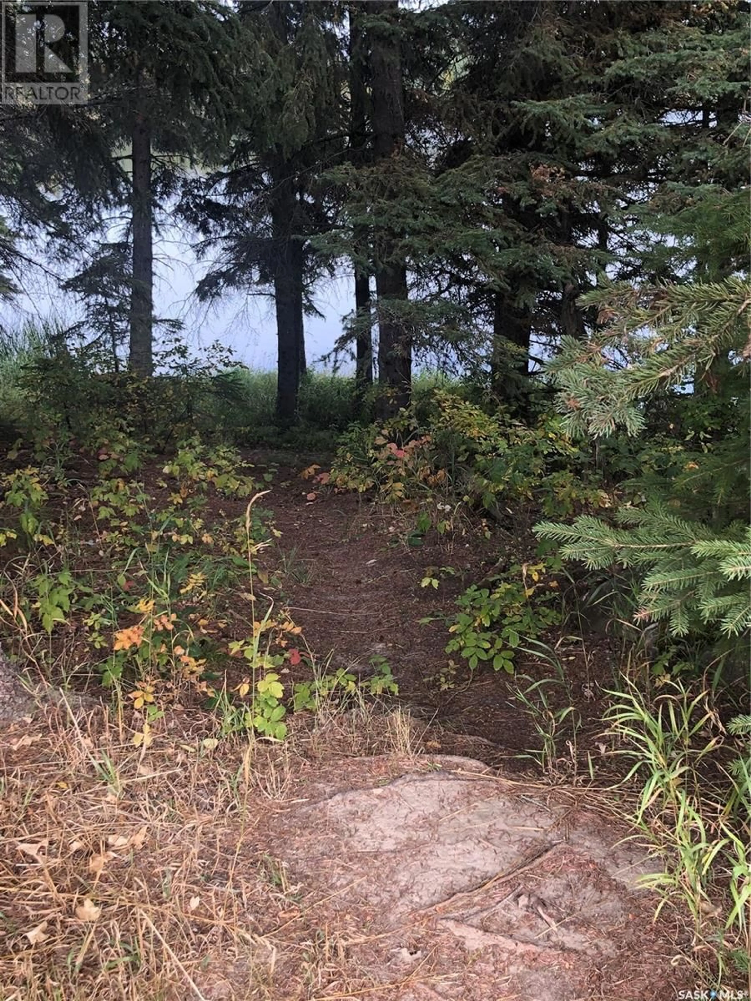13 Jensen Bay - Blue Heron Ridge, Fish Lake, Saskatchewan S0J0K0
Contact us about this property
Highlights
Estimated ValueThis is the price Wahi expects this property to sell for.
The calculation is powered by our Instant Home Value Estimate, which uses current market and property price trends to estimate your home’s value with a 90% accuracy rate.Not available
Price/Sqft$295/sqft
Est. Mortgage$1,460/mo
Tax Amount ()-
Days On Market354 days
Description
Lovely year round lakefront home on the shores of Blue Heron Ridge at scenic Fish Lake. This 1152 sq. ft. home features 2 bedrooms and 2 bathrooms. It is situated on .42 acres. Walk in to see beautiful vinyl plank flooring throughout the bungalow. This home was built in 2016 and is tastefully decorated with high end finishings. It features an open concept kitchen, dining and living area. Kitchen has a wired island. Appliances are KitchenAid. Main floor laundry has a commercial washer and dryer. This home has lots of large windows making it nice and bright. It features a large, 6x40' screened in porch. There is plenty of room for a garage. Furniture is negotiable. Fish Lake is located 10 miles NE of Canwood. The lake is 20-30' deep, runs about 2.5 miles long and is about 1/4 mile wide. It is good for snowmobiling, boating, berry picking, canoeing, kayaking and great year round fishing. There is also an abundance of wildlife. A concrete boat launch is available to all Blue Heron Ridge property owners or you can put in your own dock. If you like quietness and beautiful scenery of trees and water, this property is for you. This is the perfect place to enjoy the clean county air! (id:39198)
Property Details
Interior
Features
Main level Floor
Dining room
7 ft ,6 in x 12 ft ,4 inLiving room
12 ft ,8 in x 12 ft ,6 inBedroom
12 ft ,1 in x 11 ft ,1 in4pc Bathroom
9 ft ,1 in x 5 ft ,1 inProperty History
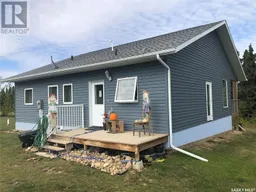 27
27
