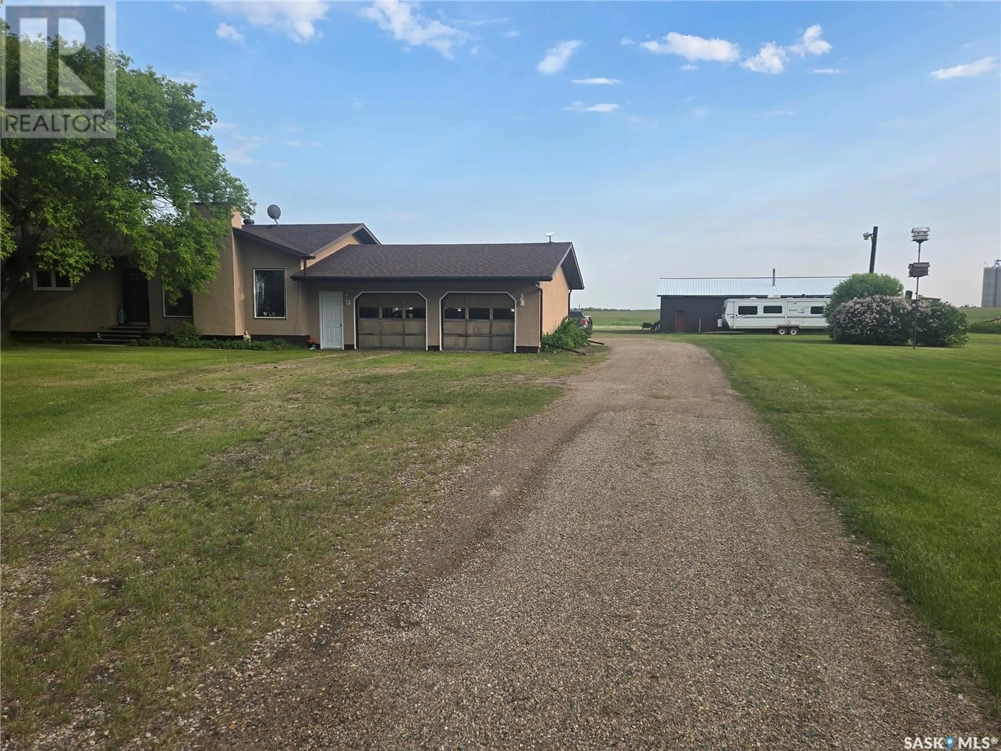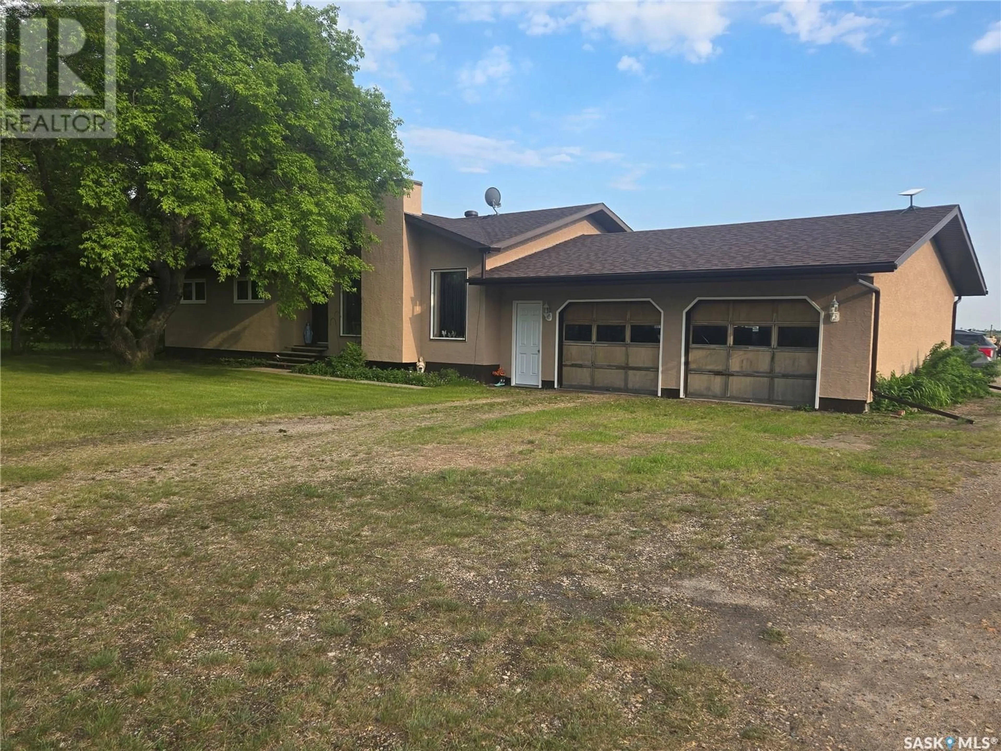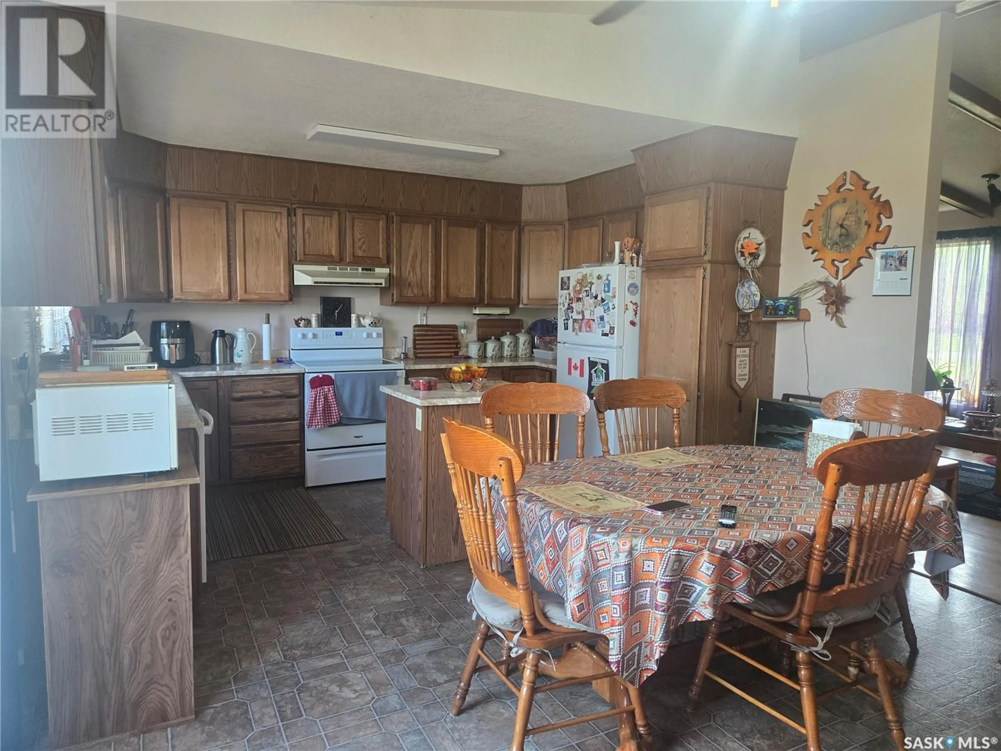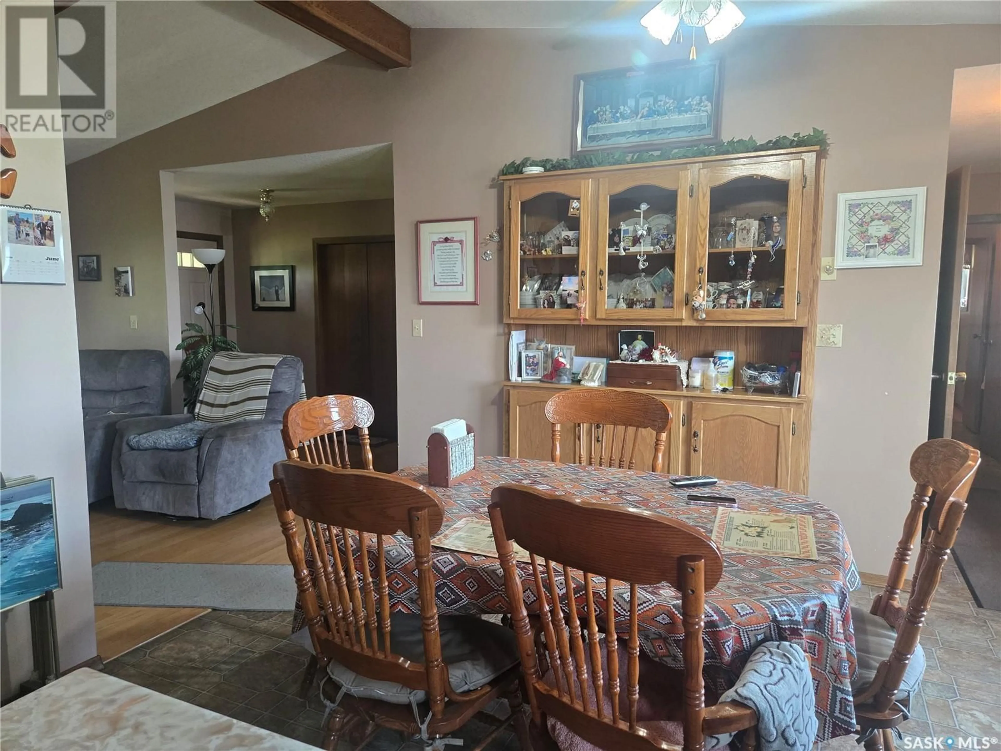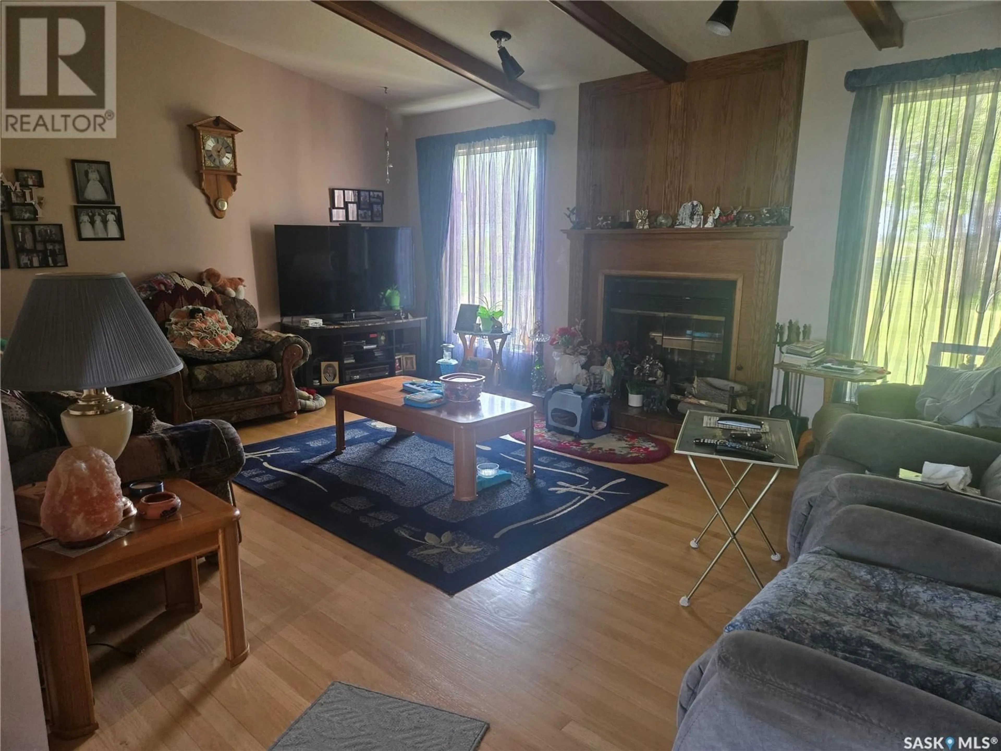VRANAI ACREAGE, Melville, Saskatchewan S0A2P0
Contact us about this property
Highlights
Estimated valueThis is the price Wahi expects this property to sell for.
The calculation is powered by our Instant Home Value Estimate, which uses current market and property price trends to estimate your home’s value with a 90% accuracy rate.Not available
Price/Sqft$330/sqft
Monthly cost
Open Calculator
Description
Welcome to your dream countryside escape! Nestled on a beautifully treed 12.81-acre property, this well-maintained home offers the perfect blend of comfort, space, and rural tranquility. With underground power, a mature shelter belt, and a variety of fruit trees, this property is ideal for those looking to enjoy both nature and modern convenience. Step inside to a bright and spacious main floor, featuring a large open-concept kitchen and dining area perfect for family gatherings and entertaining. The adjoining living room provides plenty of space to relax, with large windows offering peaceful views of the surrounding landscape. The primary bedroom is a private retreat with a 3-piece ensuite, while two additional bedrooms provide space for family or guests. Enjoy the convenience of main floor laundry and ample storage throughout. Downstairs, the fully finished basement boasts a large, versatile family room, a 4-piece bathroom, two additional bonus rooms—ideal for a home office, gym, or guest space—and a utility room with cold storage, housing a high-efficiency furnace and central air for year-round comfort. Outdoors, you'll find everything you need for country living: A double attached heated garage for your vehicles and tools A large deck perfect for summer BBQs and relaxing in the sun and natural gas hookup for the bbq. A garden area ready for your green thumb A 30x60 storage shed for seasonal equipment Plenty of open space for future projects, hobby farming, or simply enjoying the quiet This acreage offers the privacy and self-sufficiency you’ve been dreaming of, all while being just a short drive from local amenities. (id:39198)
Property Details
Interior
Features
Main level Floor
Kitchen/Dining room
10.1 x 18.7Living room
13.9 x 18.7Bedroom
10 x 9.64pc Bathroom
5.4 x 7.6Property History
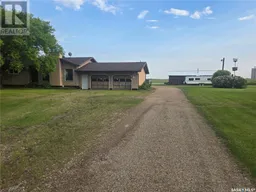 36
36
