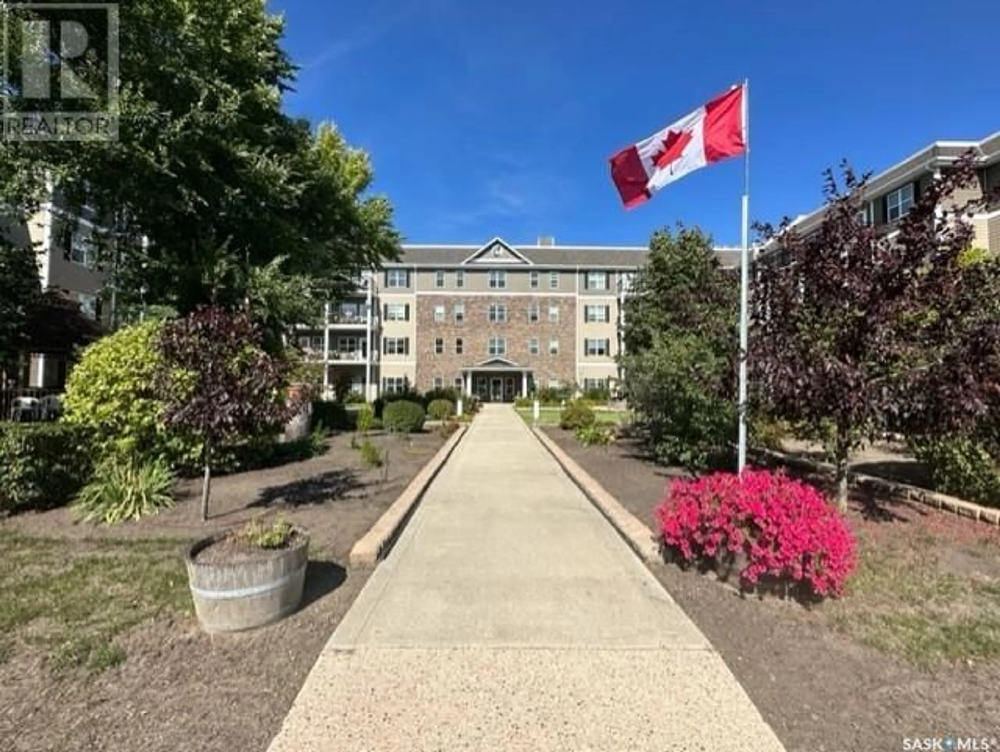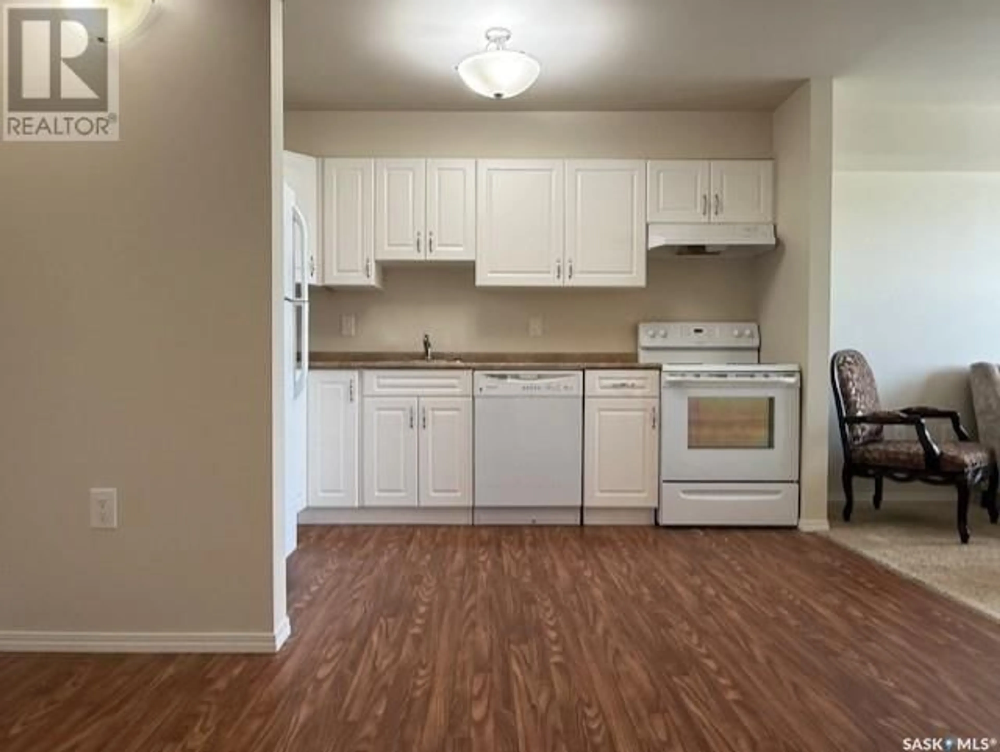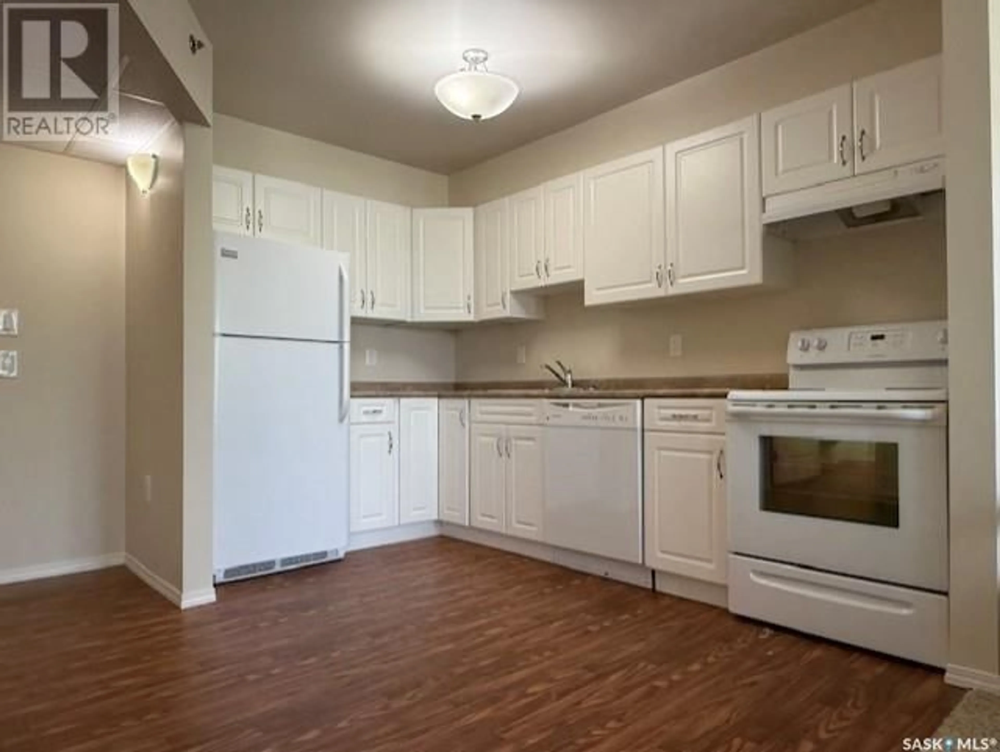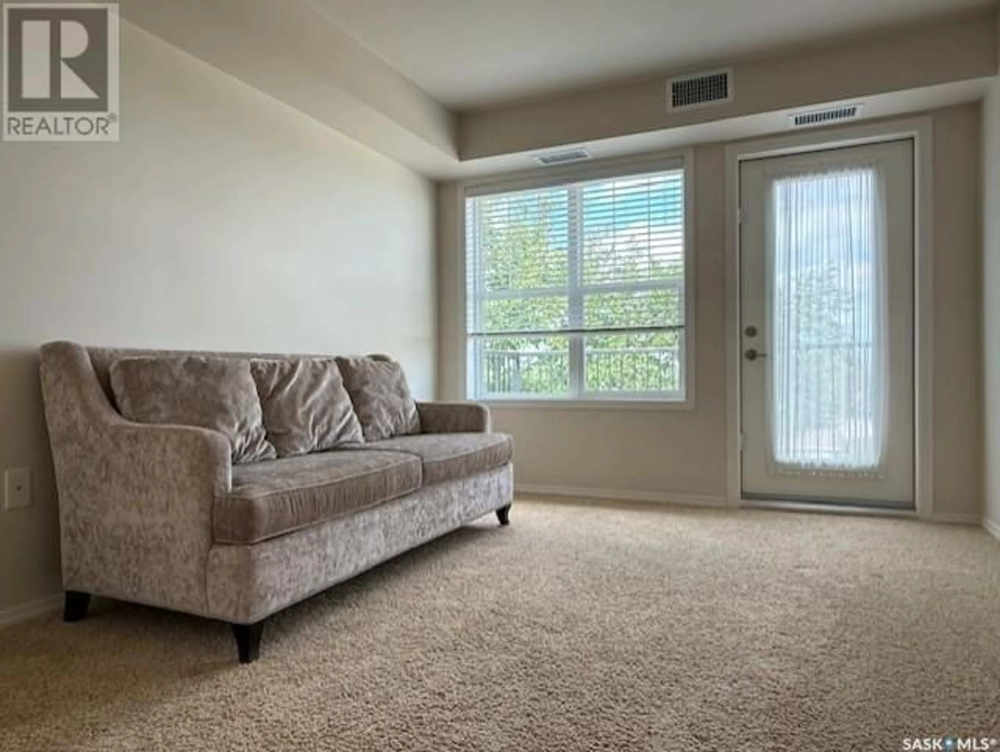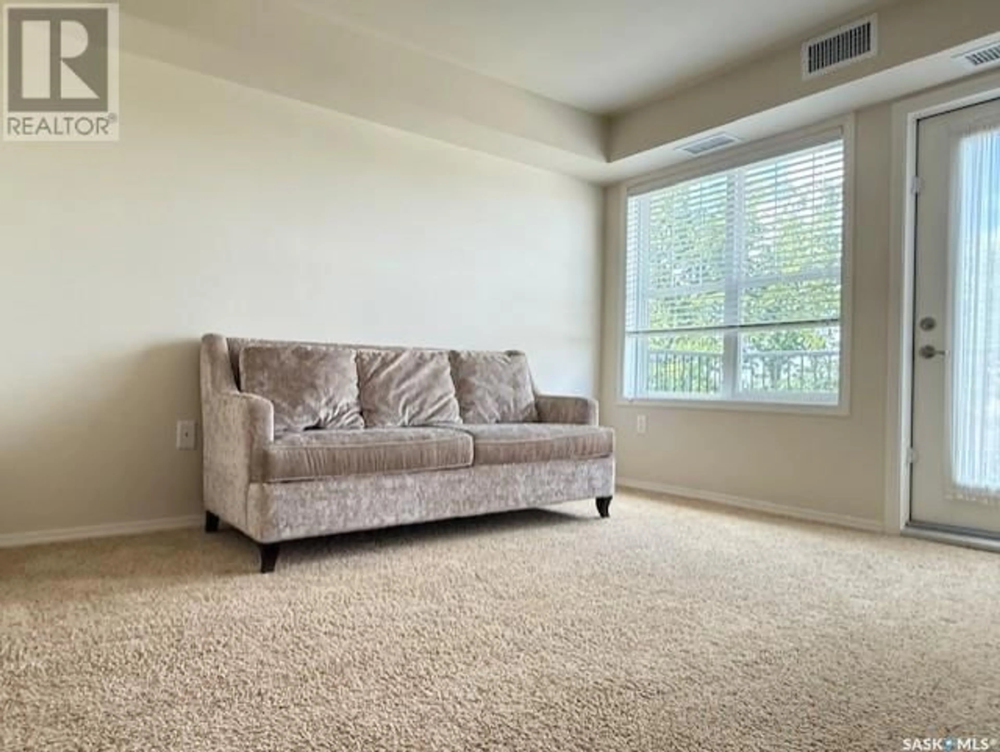E - 418 680 7TH AVENUE, Melville, Saskatchewan S0A2P1
Contact us about this property
Highlights
Estimated valueThis is the price Wahi expects this property to sell for.
The calculation is powered by our Instant Home Value Estimate, which uses current market and property price trends to estimate your home’s value with a 90% accuracy rate.Not available
Price/Sqft$216/sqft
Monthly cost
Open Calculator
Description
Welcome to 418 680 7th Ave E, a charming 1-bedroom condo nestled in the desirable Cumberland Villas community. This 532 sq ft unit is thoughtfully laid out and offers a bright, open feel with a north-facing balcony that provides a lovely view of the new garden space—perfect for enjoying your morning coffee or evening breeze. The unit includes a spacious bedroom, 4-piece bathroom, functional eat-in kitchen, cozy living area, and the convenience of in-suite laundry. Discover a relaxed and carefree lifestyle in this vibrant community designed for comfort, convenience, and connection. Cumberland Villas offers everything you need to enjoy your day-to-day life—from welcoming common areas to a variety of amenities tailored to enhance your experience. Step inside and be greeted by friendly staff and inviting spaces, including a cozy library with a fireplace, a billiards table, dance floor, and a 24-hour Bistro—all available for a small monthly fee. On-site hairstyling services add to the convenience and comfort of daily living. Looking to simplify life without giving up your independence? Cumberland Villas offers optional lifestyle services such as meal plans, transportation, housekeeping, and laundry. Whether you're a hands-on hobbyist drawn to the on-site workshop or someone who enjoys crafts and creative expression, this community supports both active and relaxed living. If you are searching for a peaceful retreat or a socially engaging environment, Unit 418 offers the perfect balance of privacy, convenience, and connection—where every detail is designed with your comfort and happiness in mind. (id:39198)
Property Details
Interior
Features
Main level Floor
Kitchen/Dining room
11.1 x 10.4Living room
11.9 x 10.4Laundry room
9.2 x 8.9Bedroom
12.2 x 9.1Condo Details
Amenities
Exercise Centre, Guest Suite, Dining Facility
Inclusions
Property History
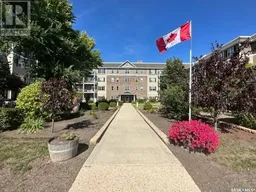 33
33
