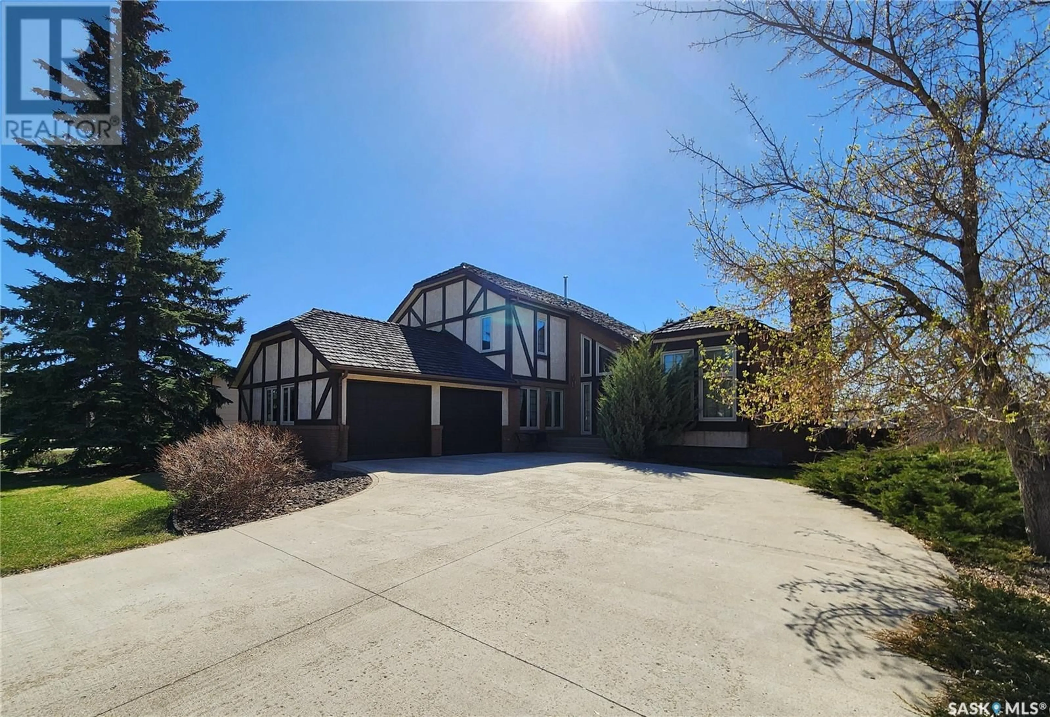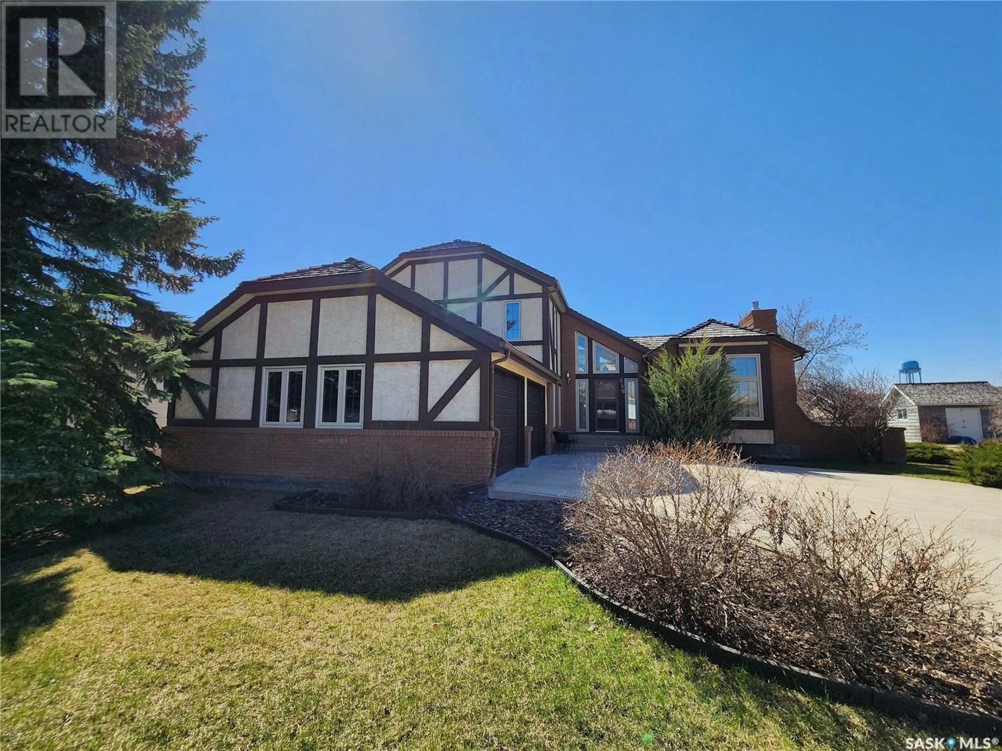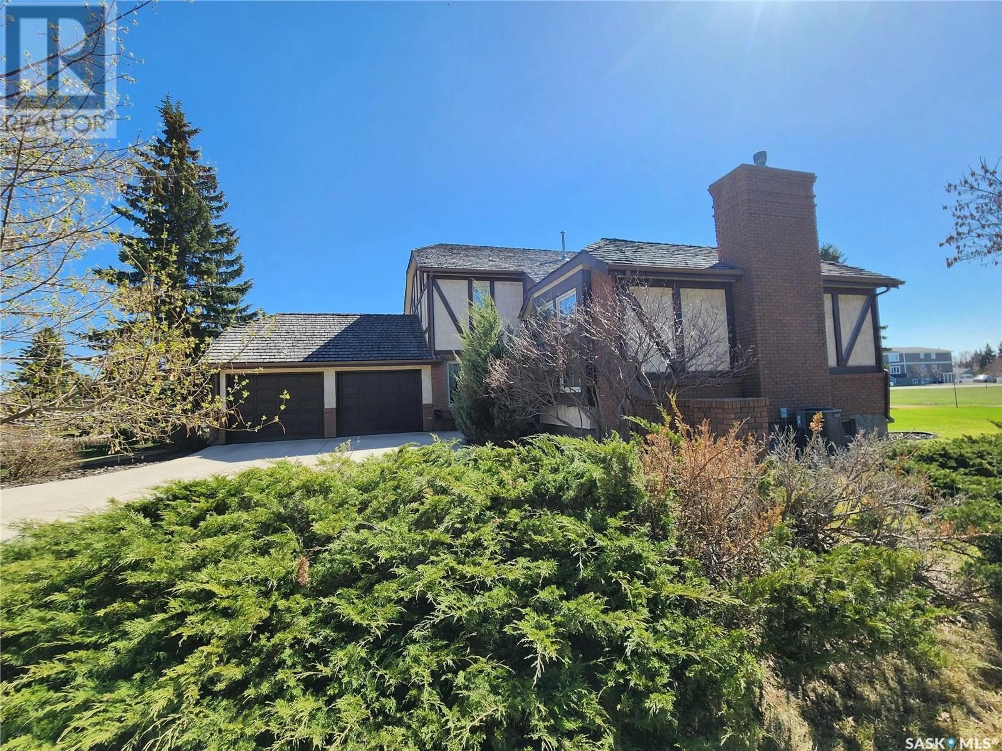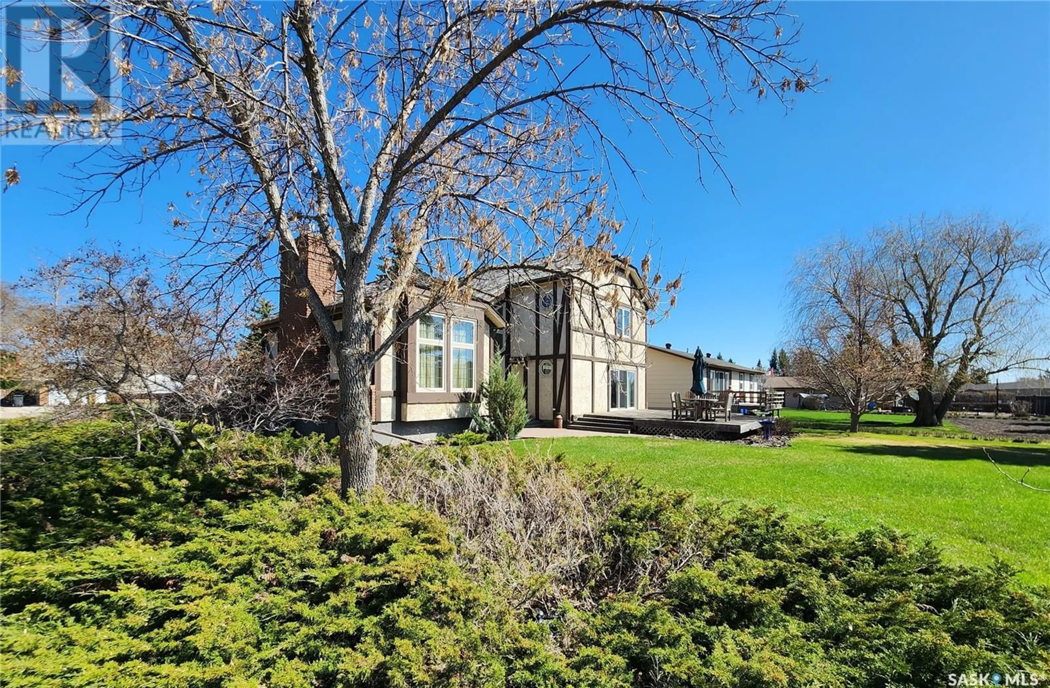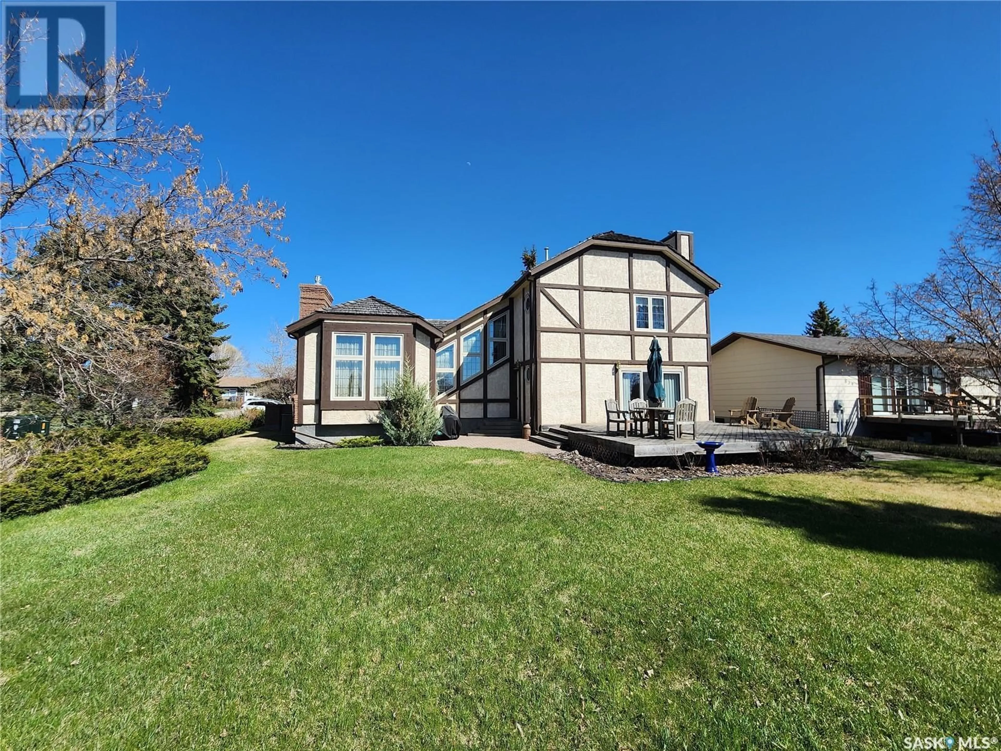859 MONTREAL STREET, Melville, Saskatchewan S0A2P0
Contact us about this property
Highlights
Estimated valueThis is the price Wahi expects this property to sell for.
The calculation is powered by our Instant Home Value Estimate, which uses current market and property price trends to estimate your home’s value with a 90% accuracy rate.Not available
Price/Sqft$232/sqft
Monthly cost
Open Calculator
Description
MOTIVATED SELLERS!!! Welcome to this exceptional family home situated on a spacious lot in a desirable area. With serene backyard views, this beautifully maintained property offers comfort, style, and functionality throughout. The main floor features stunning hardwood floors and a bright foyer with soaring vaulted ceilings, creating a welcoming and open atmosphere. A spacious dining room provides the perfect setting for family meals and entertaining guests. The custom-designed kitchen is a chef’s dream, complete with quartz countertops, stainless steel appliances (including a double oven) and ample cabinetry. The adjacent living room boasts a cozy wood-burning fireplace and direct access to a large deck—ideal for relaxing or hosting. A family room with vaulted ceilings, gas fireplace, and large windows fills the space with natural light. Additional main floor highlights include a convenient 2-piece bath, laundry room with access to the attached double garage, and plenty of functional living space. Upstairs, the spacious primary suite offers a walk-in closet and a luxurious 4-piece ensuite with Jacuzzi tub and separate shower. Two additional well-sized bedrooms and a 3-piece bath complete the upper level. The unfinished basement presents endless possibilities for future development. Exterior features include elegant brick and stucco finishes and a double attached garage with direct entry. Numerous updates include: furnace (2009), water heater (2018), central air (2015), triple-pane windows (2014), kitchen and bathroom renovations (2014), hardwood flooring (2014), Nest thermostat, air exchanger, and central vac. Don’t miss the opportunity to own this beautifully upgraded home in a prime location! (id:39198)
Property Details
Interior
Features
Main level Floor
Foyer
6.1 x 11.8Dining room
13 x 11Kitchen
9.1 x 12.1Living room
14.5 x 16Property History
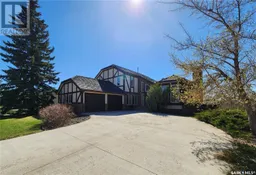 49
49
