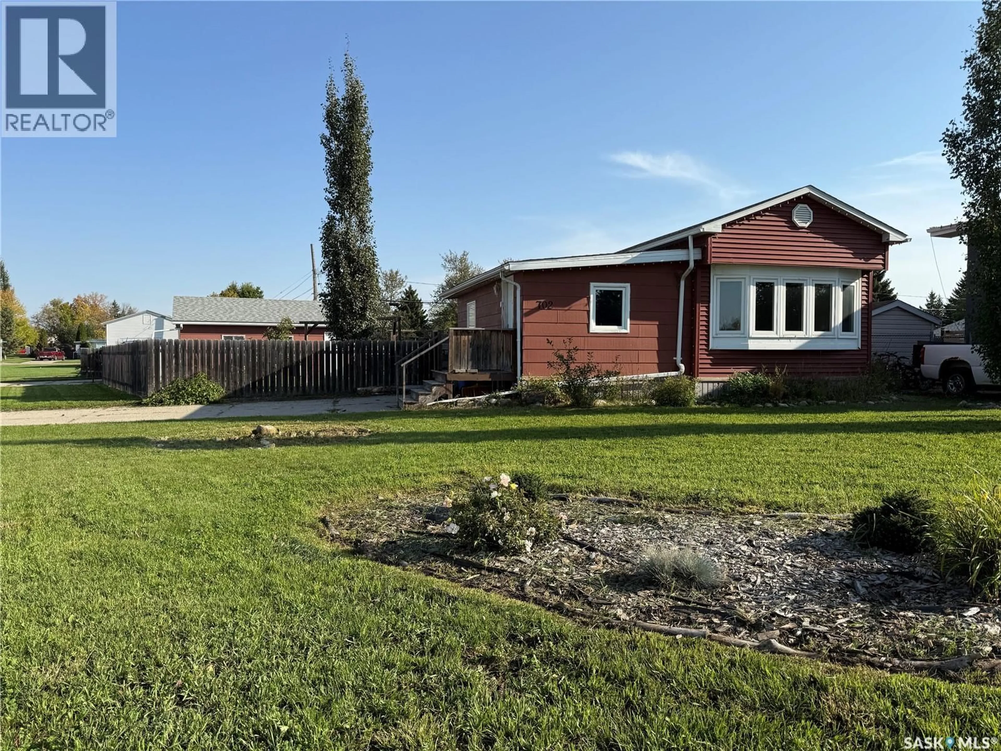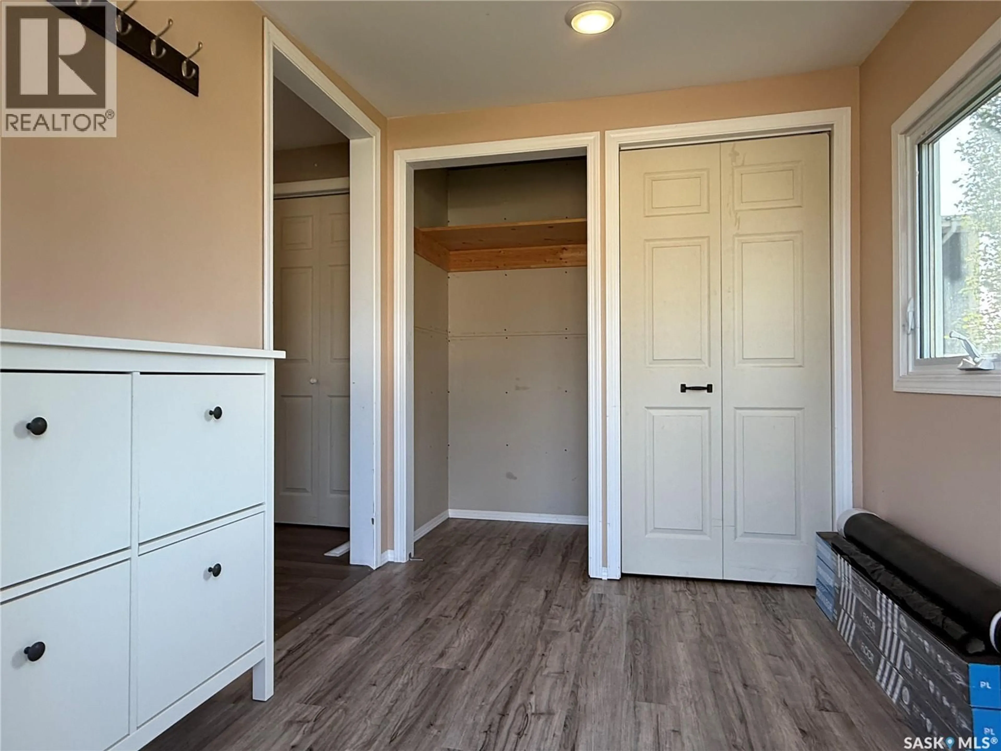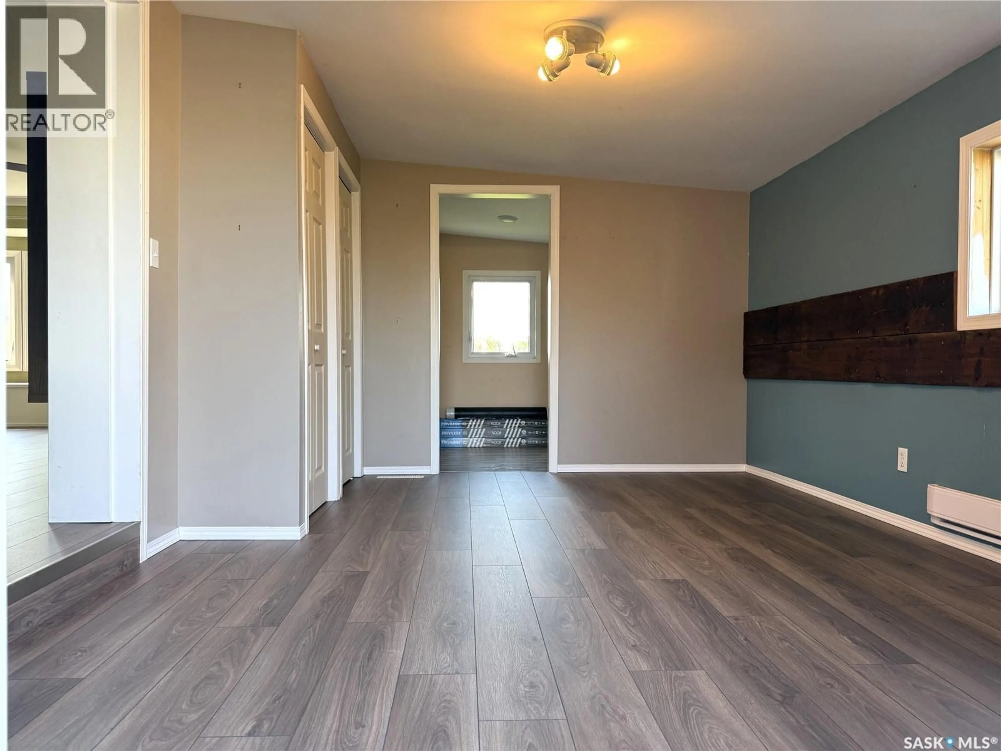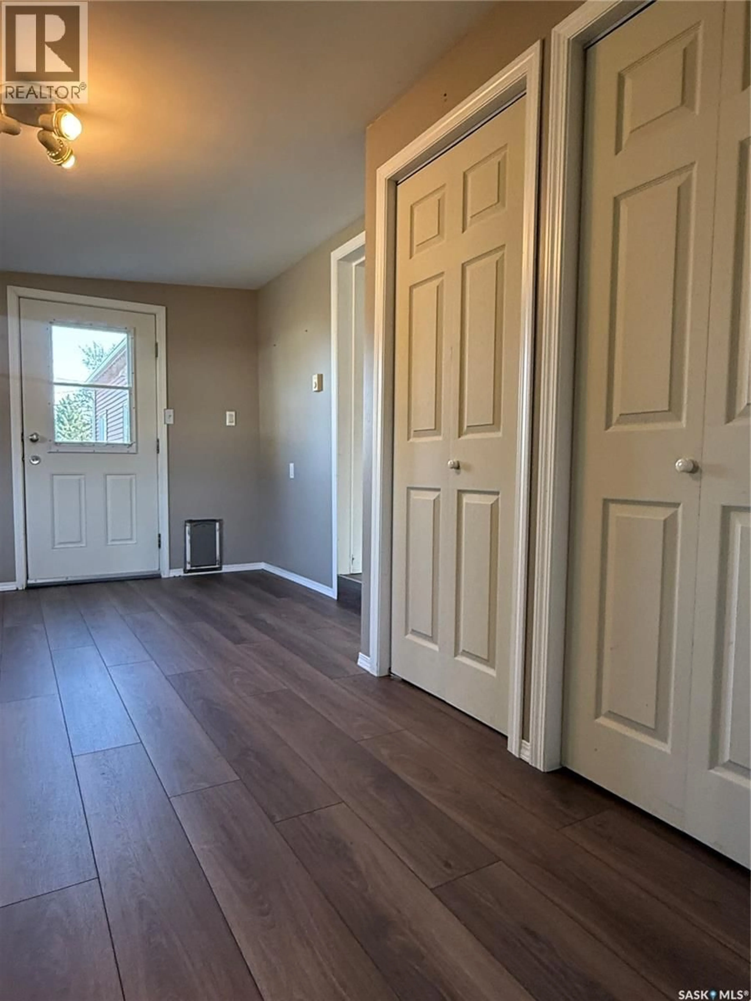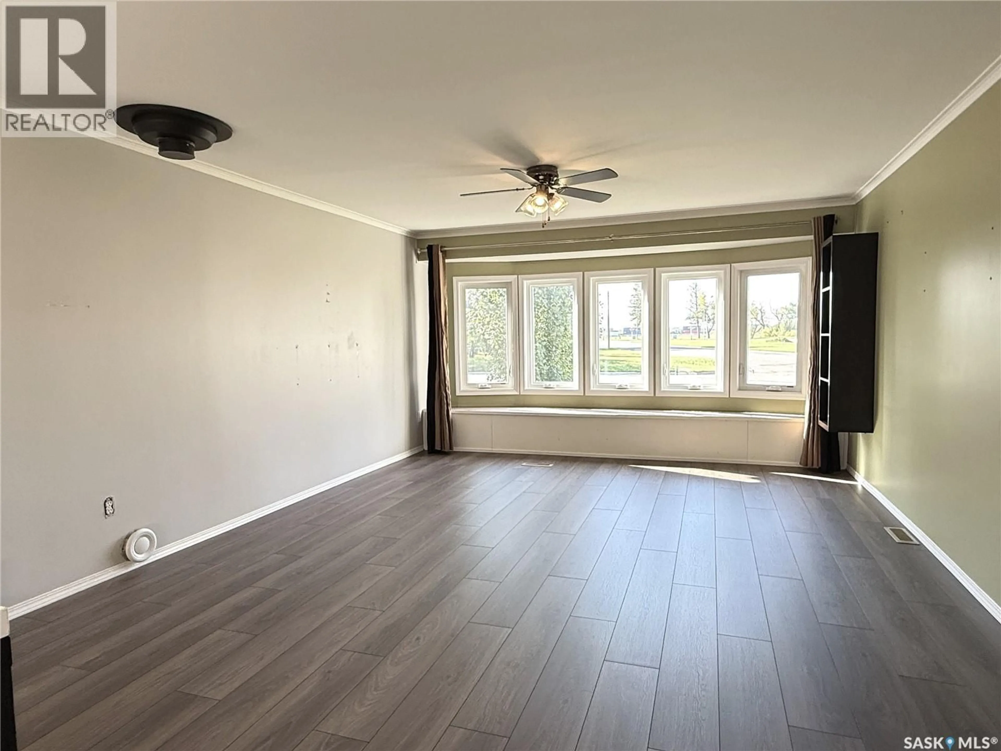702 4TH AVENUE, Melville, Saskatchewan S0A2P0
Contact us about this property
Highlights
Estimated valueThis is the price Wahi expects this property to sell for.
The calculation is powered by our Instant Home Value Estimate, which uses current market and property price trends to estimate your home’s value with a 90% accuracy rate.Not available
Price/Sqft$103/sqft
Monthly cost
Open Calculator
Description
Welcome to 702 4th Avenue West in Melville! This manufactured home was originally built in 1977, with a smart 300 sq ft addition in 1986 that gives you extra space where you’ll use it most. With everything on one level, the layout is practical and comfortable — offering 3 bedrooms, 1 bathroom, a bright open living/kitchen/dining area, and laundry make life even easier. At 1,196 sq ft, this bungalow-style home sits on a generous 7,644 sq ft owned lot, giving you room to breathe both inside and out. The yard is fully fenced, perfect for kids or pets, and already has mature landscaping plus garden space. A 10 x 18 deck is ready for BBQ season, and the 24 x 24 detached garage (built in 1992), along with ample driveway parking, means there’s room for everyone. Updates over the years include newer PVC windows and, just recently, all new flooring in 2025, so you can move right in without a to-do list. The exterior is largely low-maintenance vinyl siding. Whether you’re looking for your first home, downsizing to something manageable, or simply ready for a change, this one is worth a look. It’s been updated and cared for — the kind of place where you’ll feel at home the moment you pull up. (id:39198)
Property Details
Interior
Features
Main level Floor
Enclosed porch
8.3 x 7.1Foyer
15.3 x 9.6Living room
17.3 x 13.2Kitchen/Dining room
13.2 x 11.4Property History
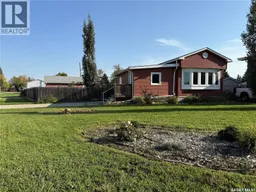 31
31
