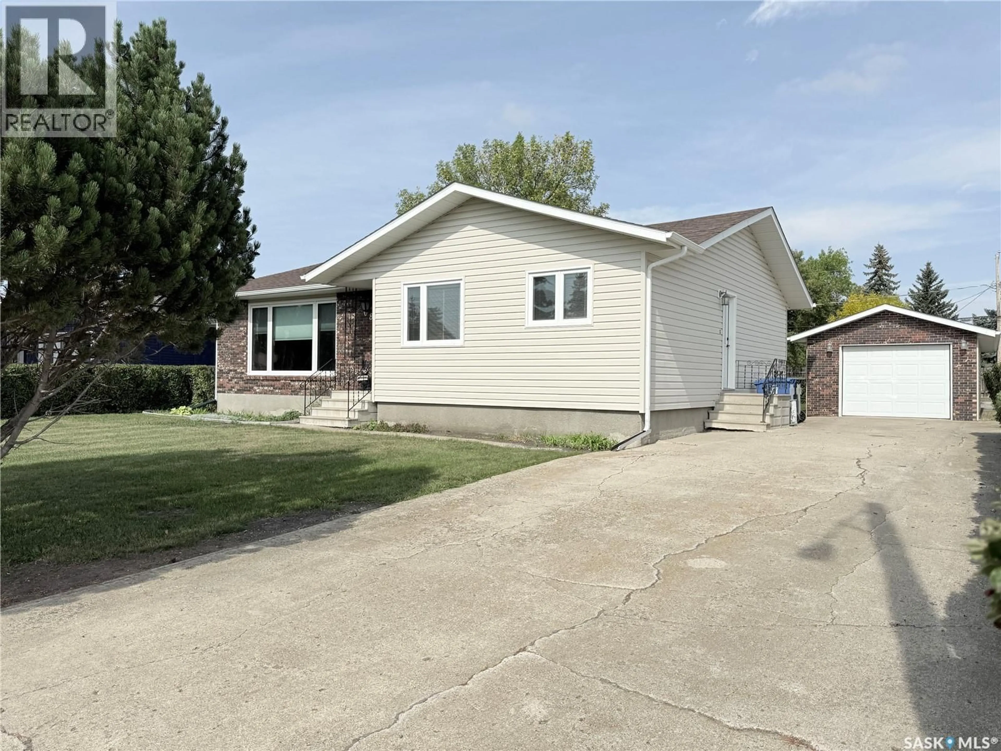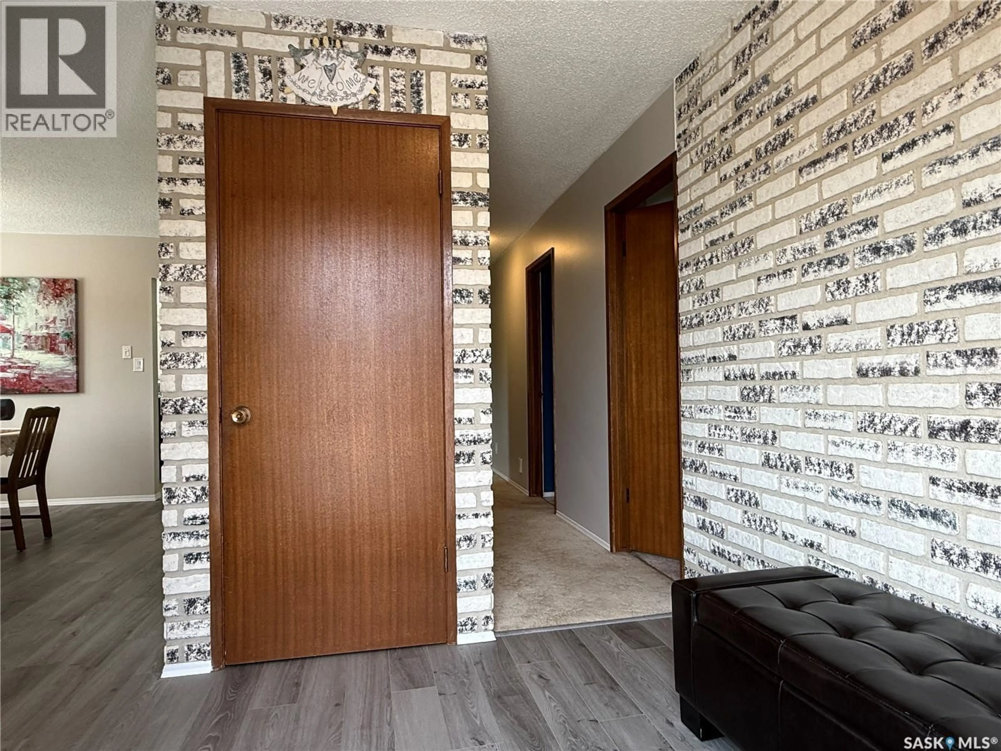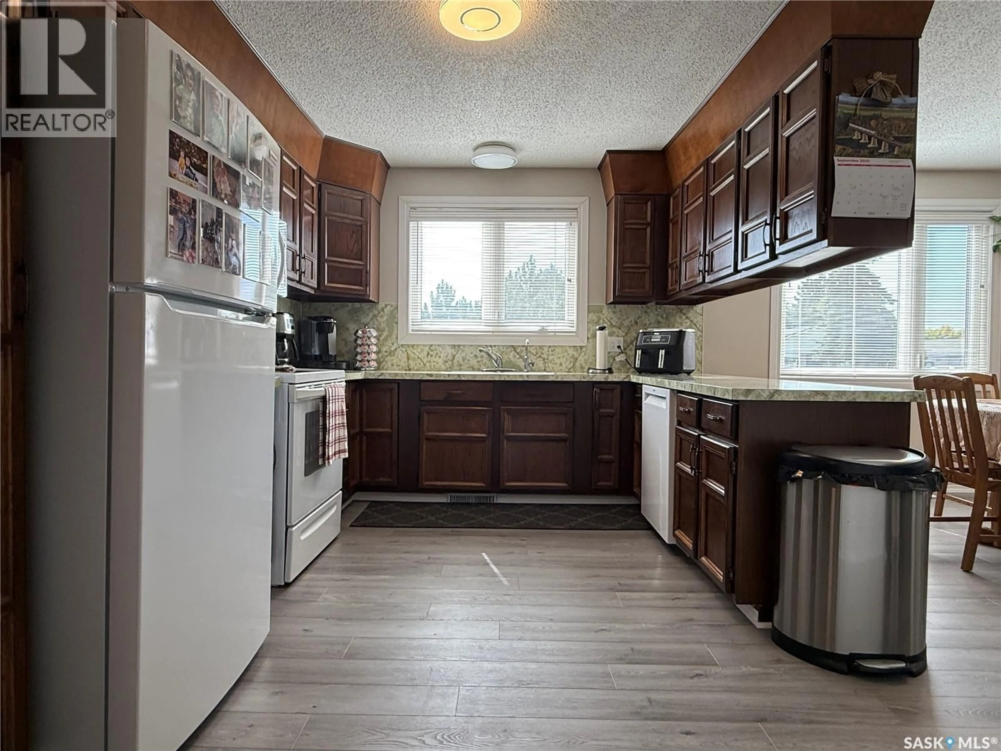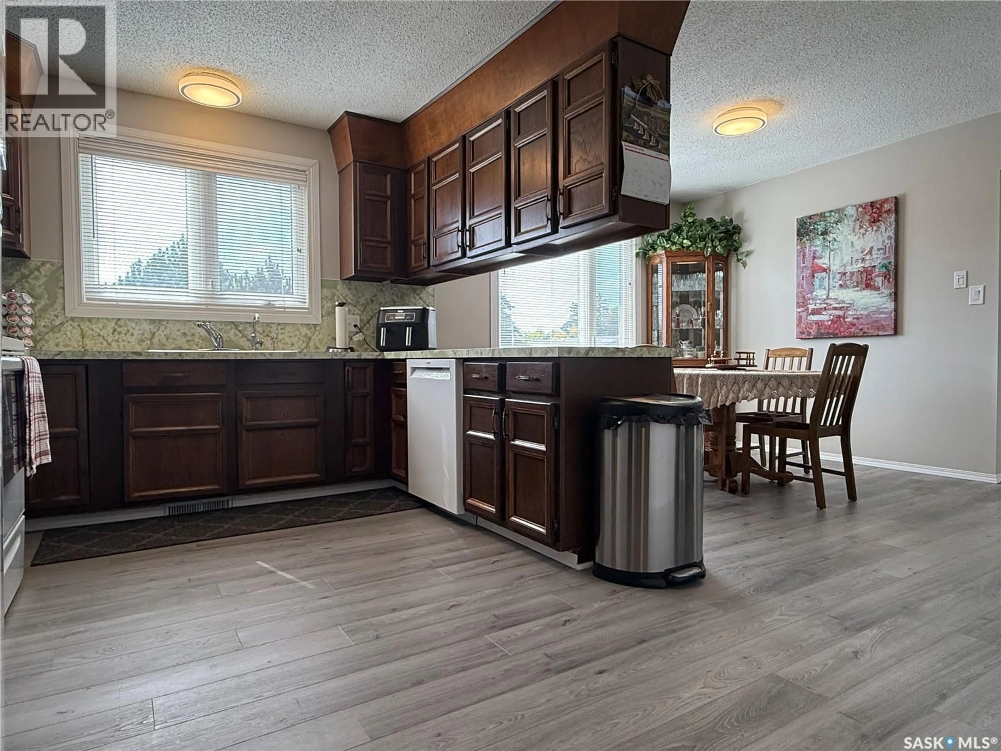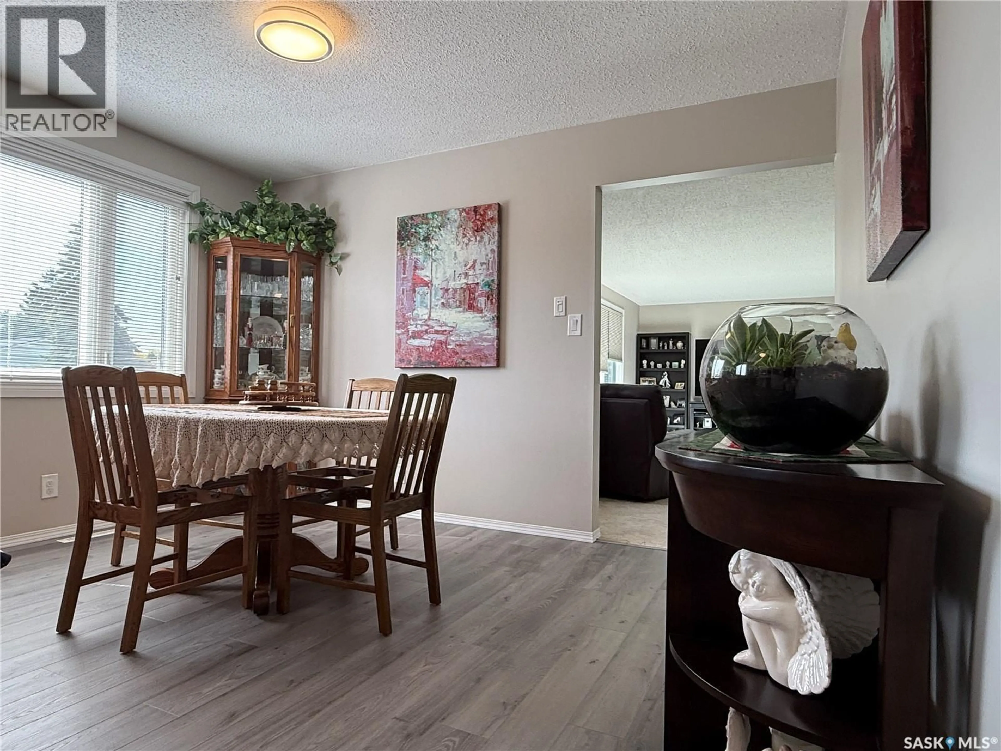684 8TH AVENUE, Melville, Saskatchewan S0A2P0
Contact us about this property
Highlights
Estimated valueThis is the price Wahi expects this property to sell for.
The calculation is powered by our Instant Home Value Estimate, which uses current market and property price trends to estimate your home’s value with a 90% accuracy rate.Not available
Price/Sqft$198/sqft
Monthly cost
Open Calculator
Description
Welcome to 684 8th Ave W! This 1974 bungalow has so much to offer, starting with a roomy 66 x 140 ft lot, a 14 x 32 detached garage, and a yard that’s already set up with mature landscaping, a patio, garden space, and even a shed. Step inside and you’ll find three bedrooms on the main floor, plus a kitchen and dining area that look right into the bright, spacious living room—great for staying connected while you cook or entertain. The primary bedroom (12.5 x 14.10) is a fantastic size, big enough to easily fit a king bed and still have space to spare. A full 4-piece bathroom rounds out the main floor. Downstairs is where the fun happens—there’s a bonus room currently used as a bedroom, a huge family room perfect for holiday dinners, game nights, or big celebrations, and a cozy gas fireplace for when you just want to curl up and relax. You’ll also find an updated 3-piece bath and tons of storage space. Recent updates include a high-efficiency natural gas furnace (2022) and water heater (2021). Central air keeps you cool, natural gas BBQ hook-up makes summer grilling easy, and the central vac with attachments is a handy bonus. This is a home that’s ready for you to move in, spread out, and make memories—plenty of room inside and out for family, friends, and everything in between! (id:39198)
Property Details
Interior
Features
Main level Floor
Foyer
7.3 x 6.6Kitchen
12.6 x 10Dining room
12.6 x 9.3Living room
20 x 12.1Property History
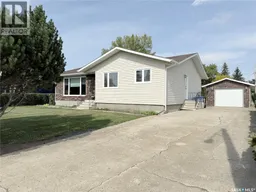 43
43
