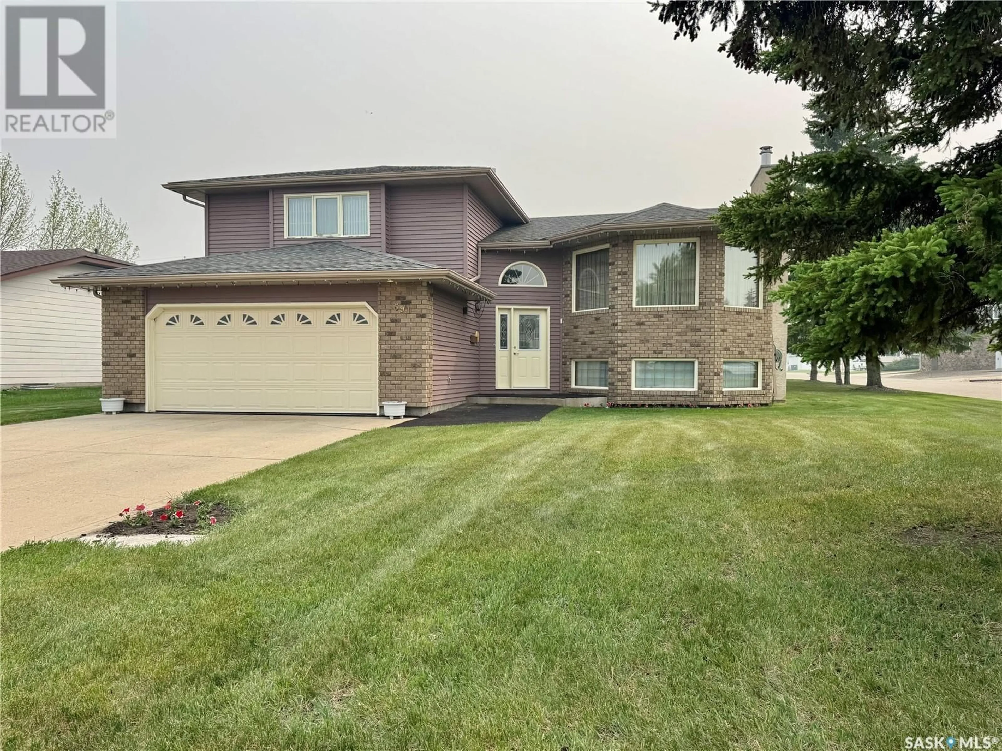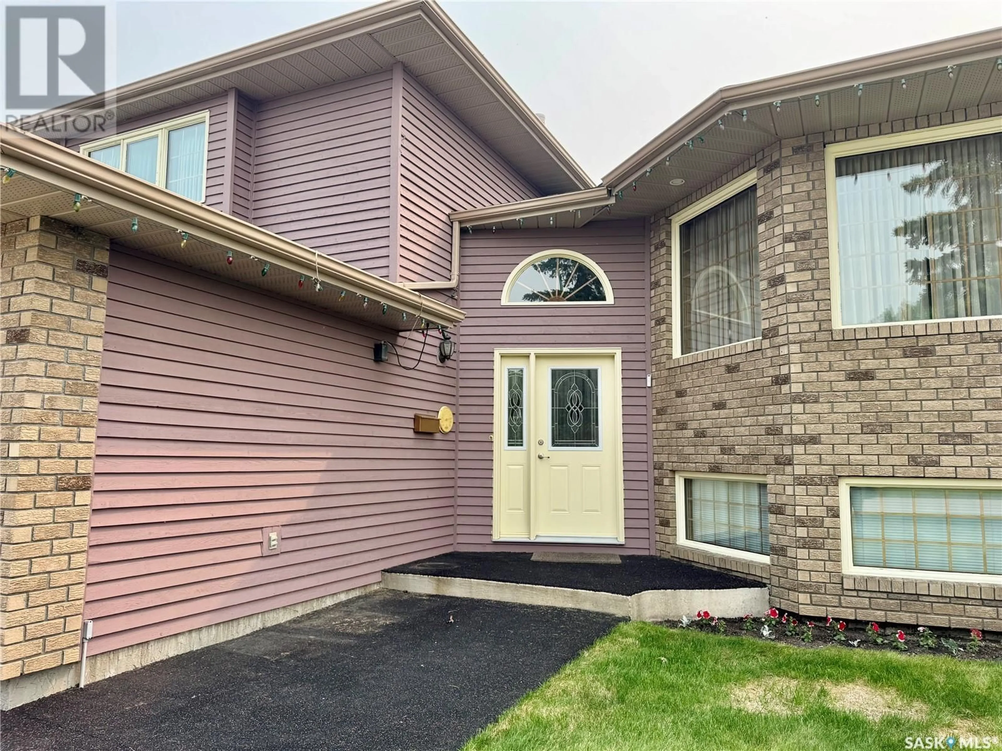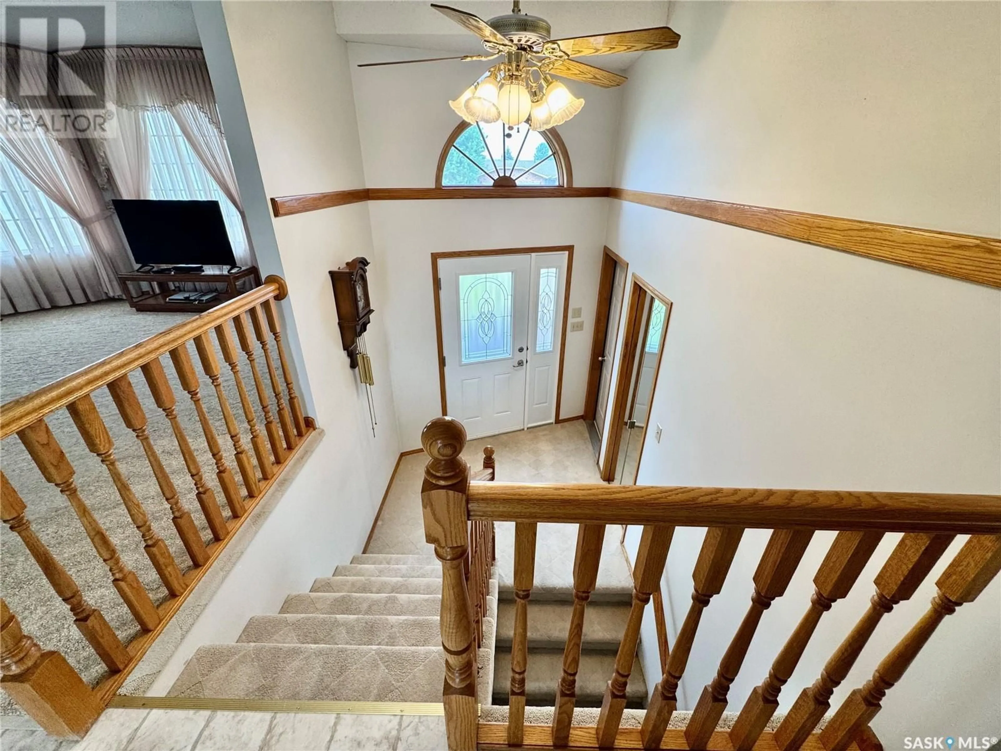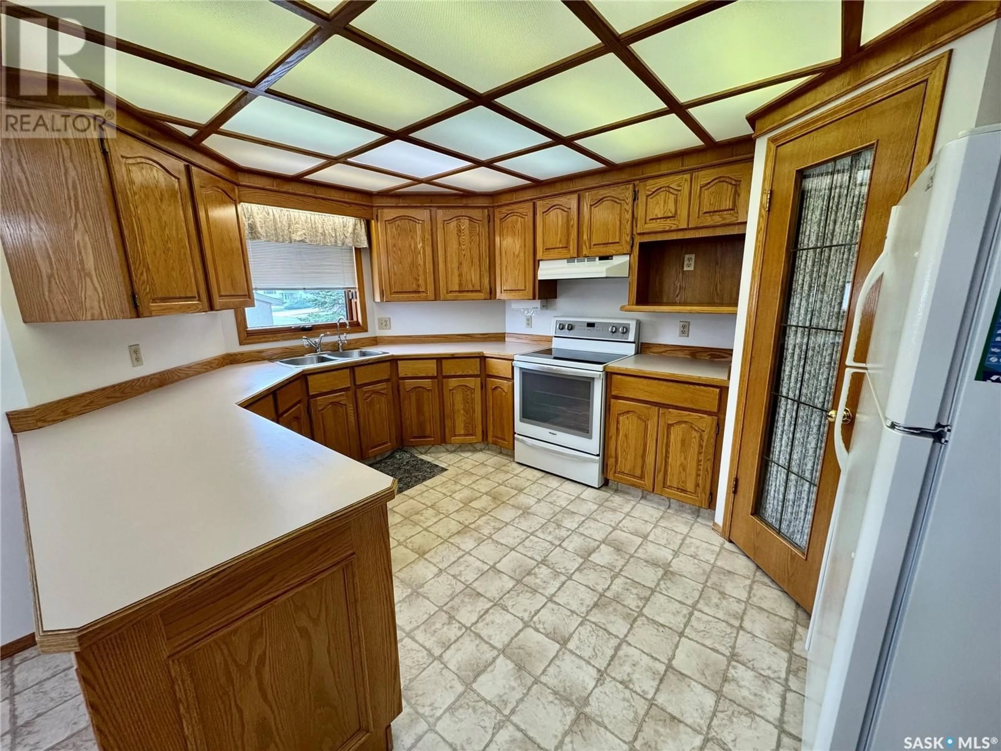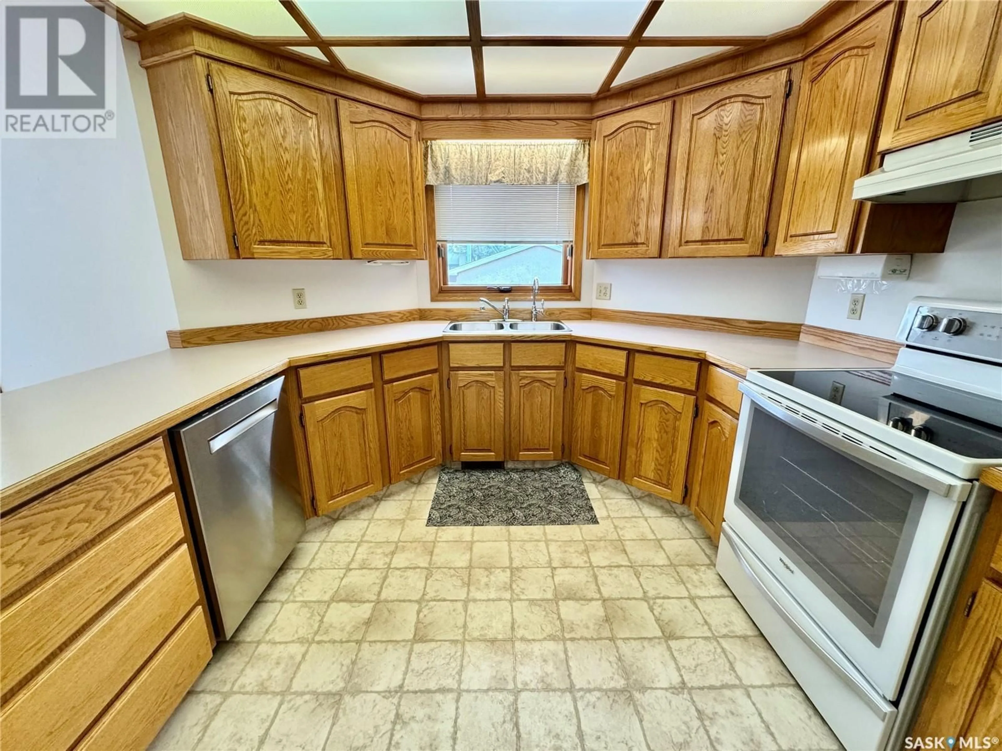591 10TH AVENUE, Melville, Saskatchewan S0A2P0
Contact us about this property
Highlights
Estimated ValueThis is the price Wahi expects this property to sell for.
The calculation is powered by our Instant Home Value Estimate, which uses current market and property price trends to estimate your home’s value with a 90% accuracy rate.Not available
Price/Sqft$252/sqft
Est. Mortgage$1,589/mo
Tax Amount (2024)$4,298/yr
Days On Market2 days
Description
Welcome to 591 10th Ave W in Melville SK. This solid quality built home has everything for a growing family. Driving up to to the property you will be welcomed to a concrete driveway that leads to a double car attached/insulated garage with direct entry to the home. The front and garage entry will take you to a large foyer that either leads to the basement or the main level. The main level includes and extra large living room with big windows. A few steps over will take you to the kitchen area with separate dining room. Kitchen includes fridge, stove, and dishwasher. The dining room has lots of natural light as well as direct entry to the 198 square foot deck. The second level includes three excellent sized bedrooms. The main bedroom features 2 piece ensuite and walk in closet. The 2nd level is completed with a 4-piece bathroom. The basement level includes an extra large rec room area that could be divided up for many different options and features a wood fire place. The basement living space is completed with a bedroom, office, and 3-piece bathroom. There will be no shortage of storage space with extra closets, under stair storage, and upper storage in the utility room. The utility room features MHE Furnace (gas) with Central Air, Gas Water Heater (2021), 100 AMP Electrical Panel, and Water Softener. There is a separate entry from the basement to the back yard. The back yard includes large deck, gazebo, garden area, concrete pad for parking, 2nd Garage with Power and 220 (20x24) with access from Prince Rupert St. The property is partially fenced. Part of the fence is easily removable to park your larger vehicles. Melville is a full service city located 20 minutes from Yorkton SK and 90 minutes from Regina SK. Built by Gilroy Homes. Floors were also glued to prevent squeaking. This home is ready for a new owner and a fast closing date is possible. This home is not for rent or rent to own. (id:39198)
Property Details
Interior
Features
Second level Floor
Bedroom
11'4" x 12'4pc Bathroom
8' x 6'Primary Bedroom
14'7" x 14'7"Storage
6'2" x 7'6"Property History
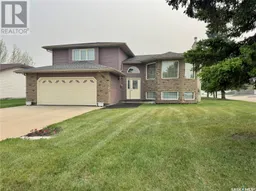 50
50
