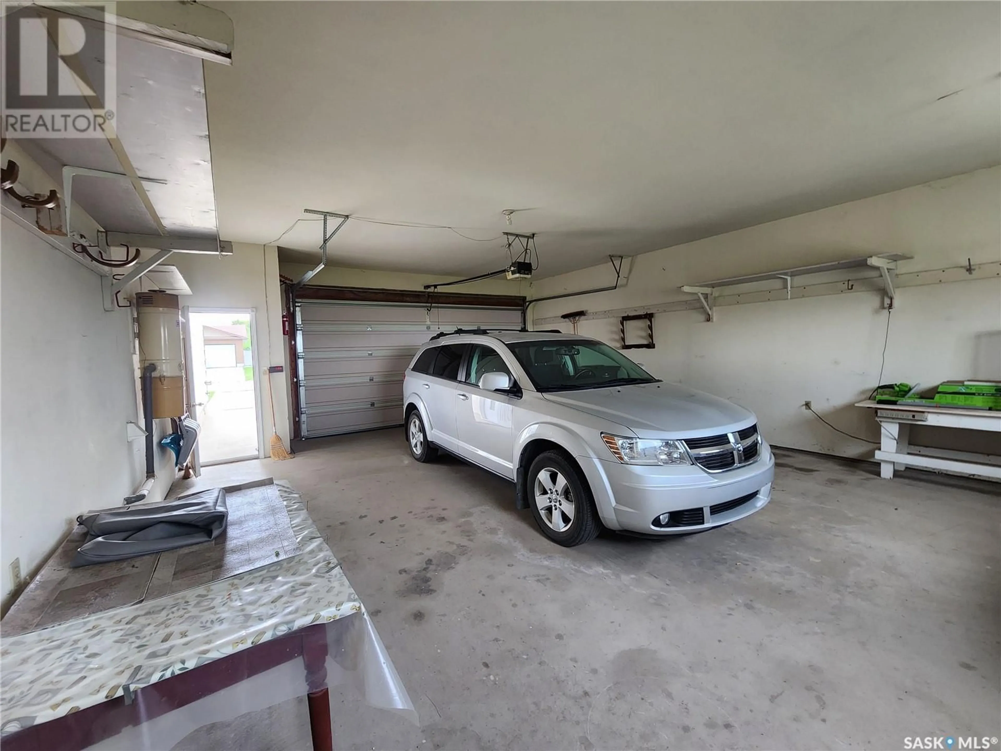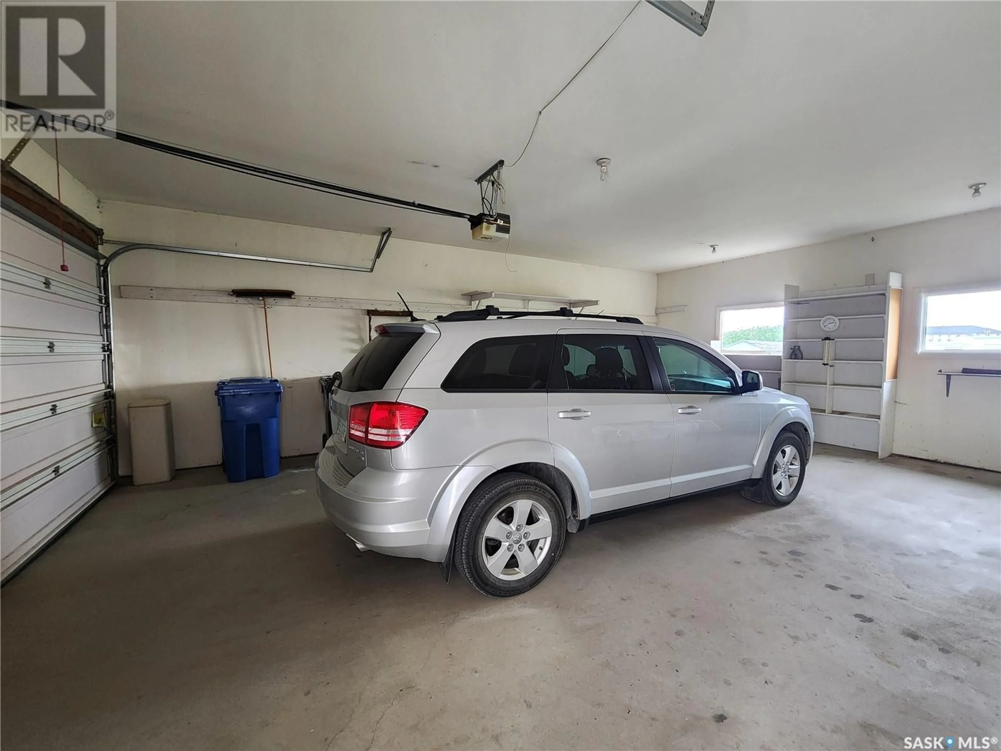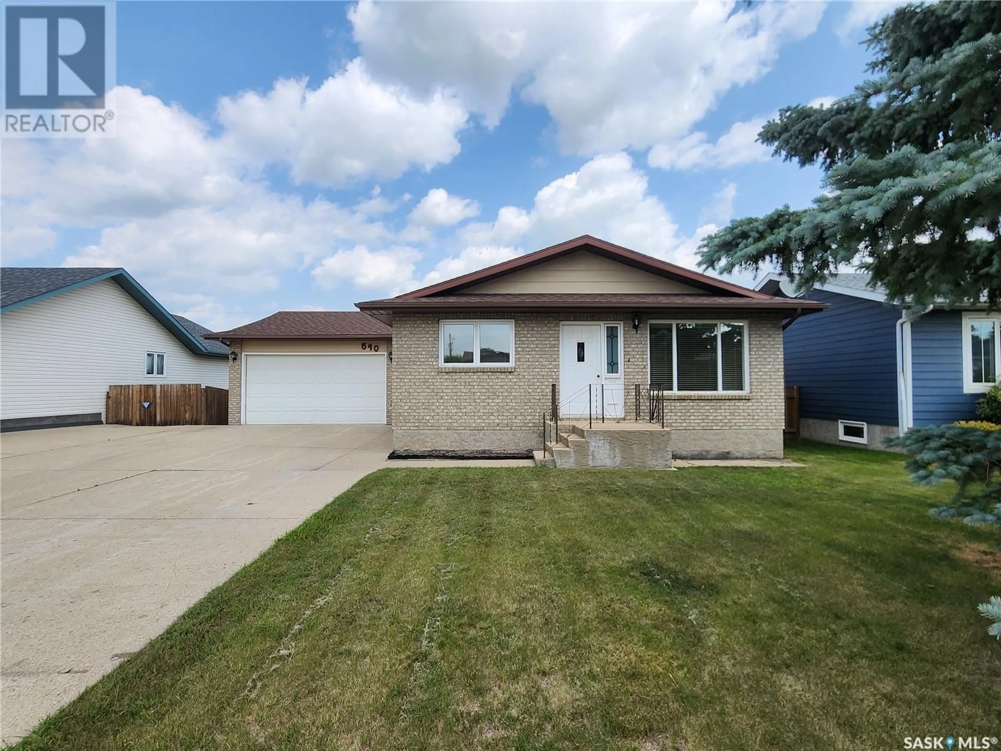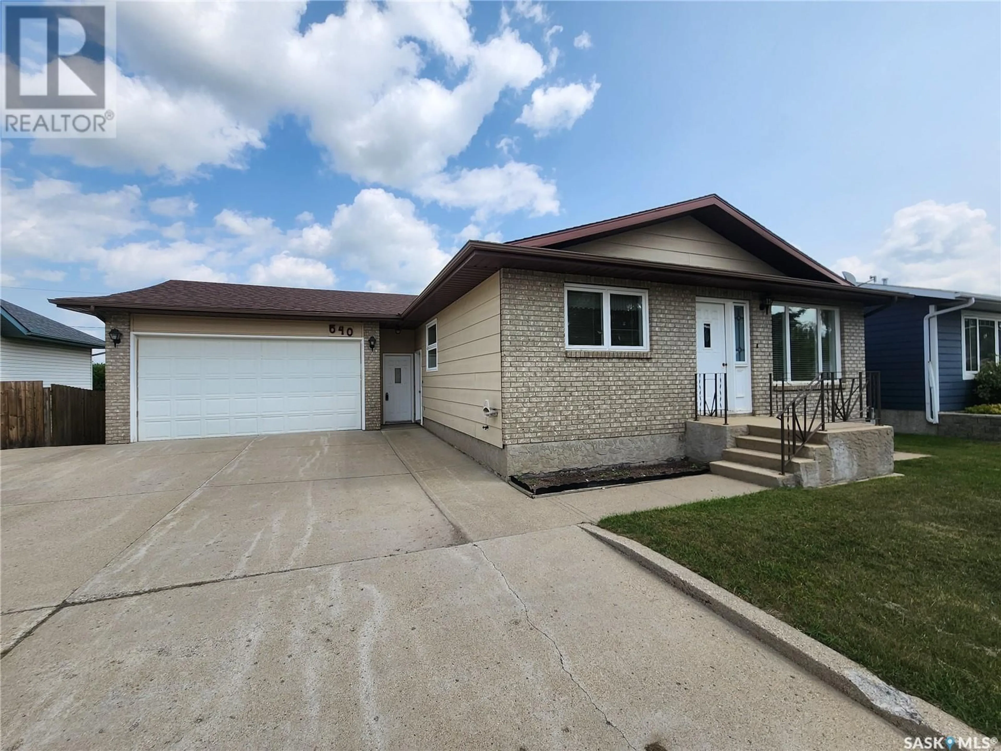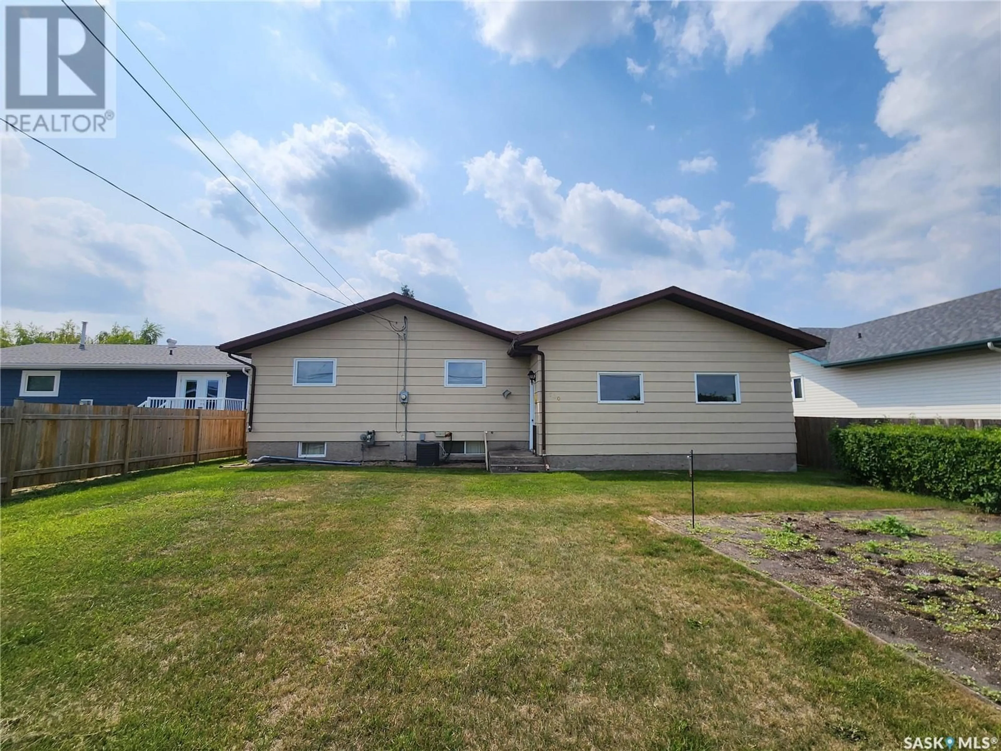540 10TH AVENUE, Melville, Saskatchewan S0A2P0
Contact us about this property
Highlights
Estimated valueThis is the price Wahi expects this property to sell for.
The calculation is powered by our Instant Home Value Estimate, which uses current market and property price trends to estimate your home’s value with a 90% accuracy rate.Not available
Price/Sqft$208/sqft
Monthly cost
Open Calculator
Description
Welcome to this well-maintained 1176 sq ft bungalow, built in 1986, offering both comfort and functionality. The main floor features a spacious open concept layout. Wide hallways and large doorways throughout make the home more accommodating for those with mobility needs. At the heart of the home is a bright and open living room, seamlessly connected to the dining area and a well-appointed kitchen featuring a peninsula, ample cabinetry, and generous counter space. Just off the dining area is an oversized 2-piece bathroom/mudroom with convenient main-floor laundry. Two generously sized bedrooms are located on the main level, along with a large 3-piece bathroom equipped with a Bath Fitter shower and a pocket door for space-saving convenience. The basement is partially developed, offering a 3-piece bathroom, a spacious family room, and an additional room with great potential for a third bedroom and a den—ideal for growing families or home office needs. This home also includes an attached 1.5-car insulated garage with access from the side door. Enjoy year-round comfort with central air conditioning and the convenience of a central vacuum system. The backyard offers a peaceful retreat with a garden area, partial fencing, a mature hedge, and no rear neighbors. (id:39198)
Property Details
Interior
Features
Main level Floor
Enclosed porch
7.3 x 3.7Dining room
9.1 x 11.9Kitchen
10.1 x 10.2Living room
19.2 x 15.8Property History
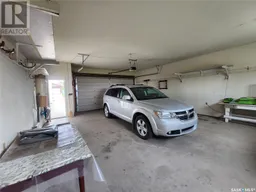 41
41
