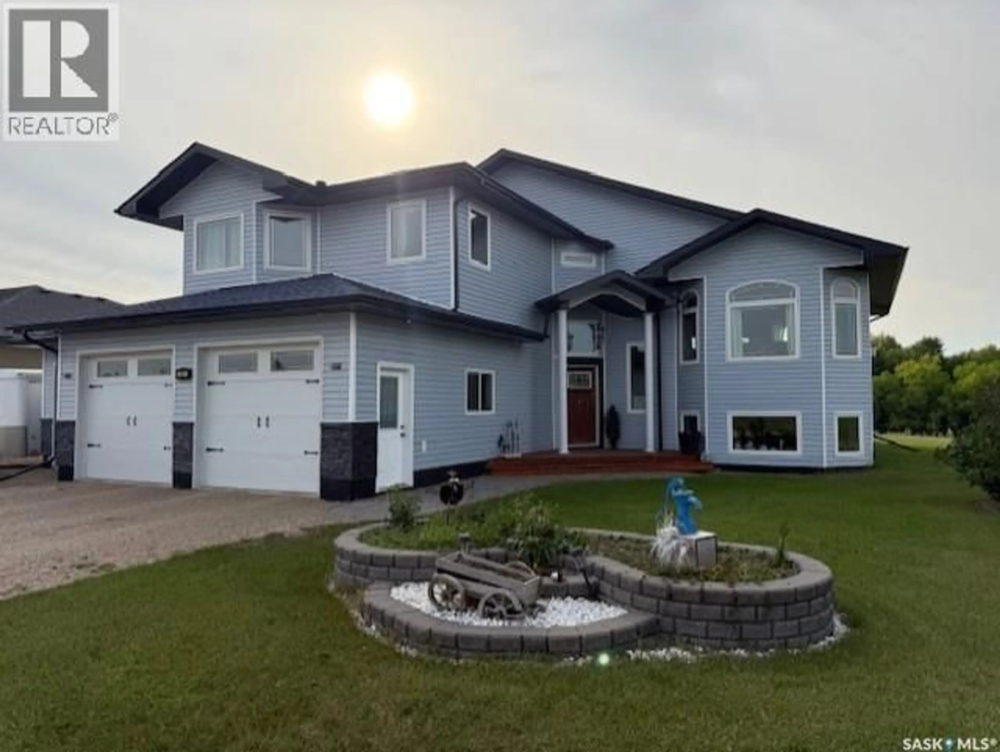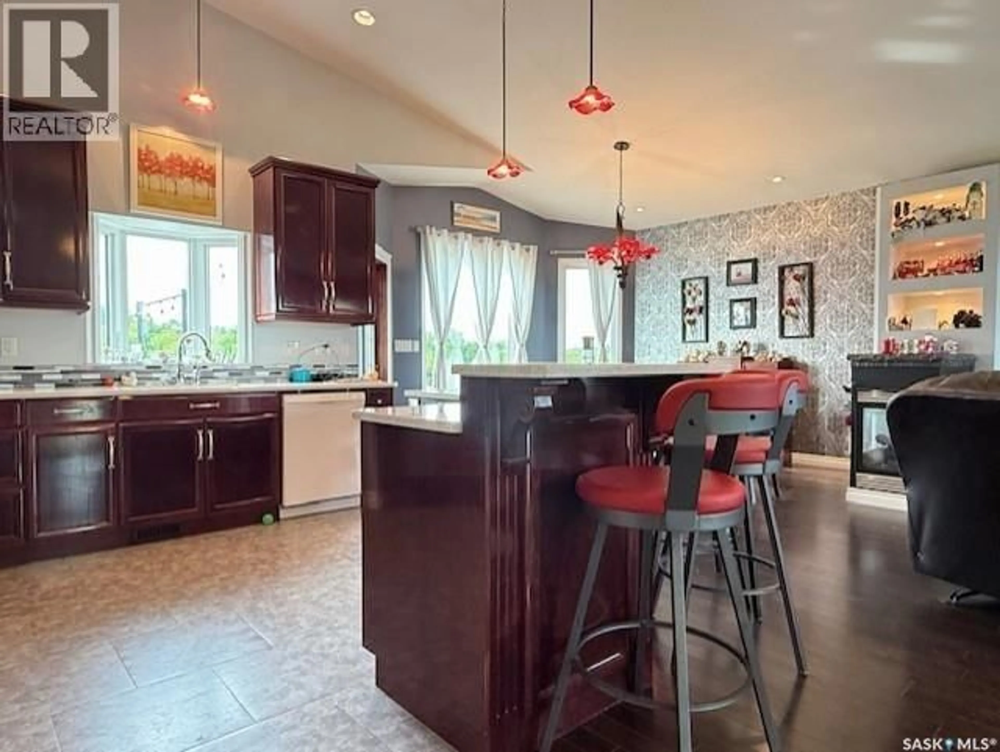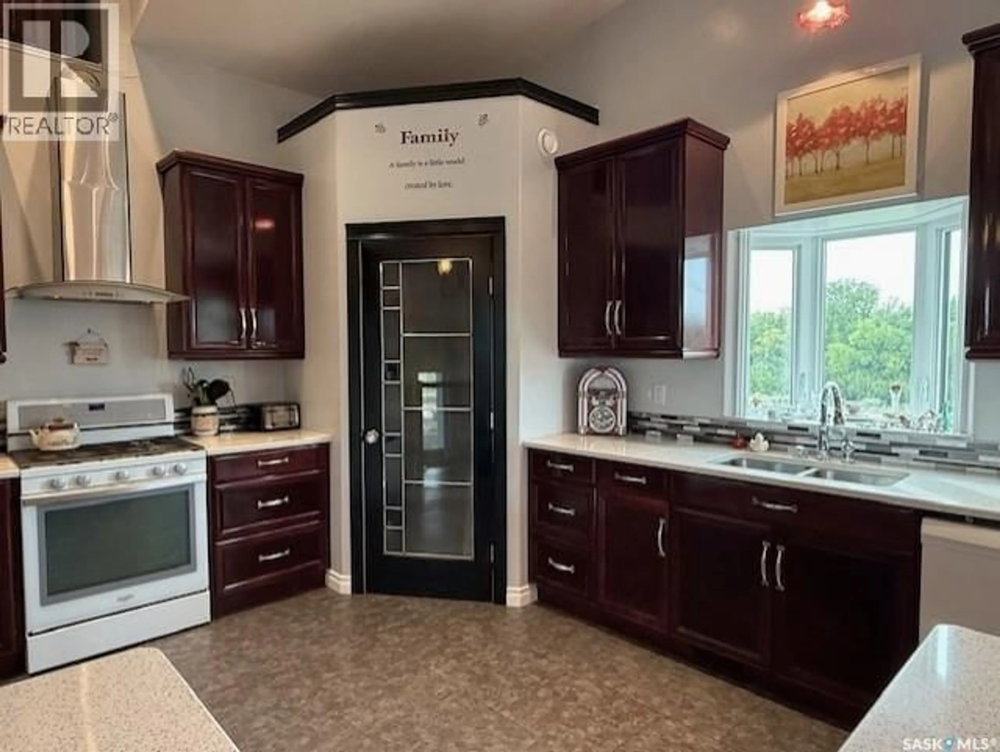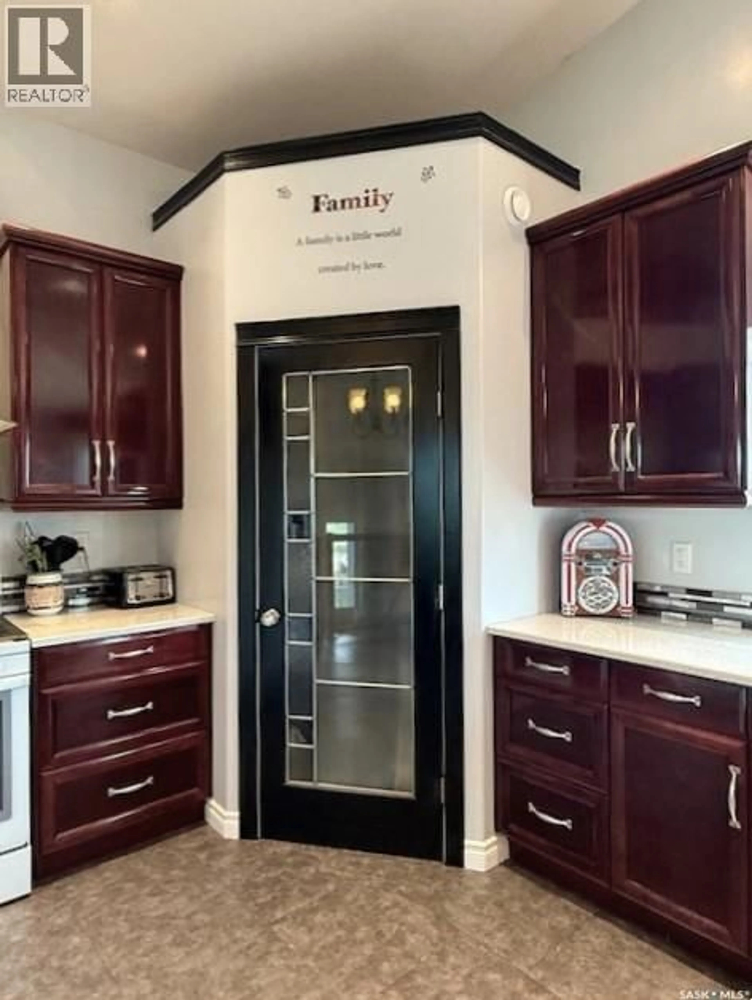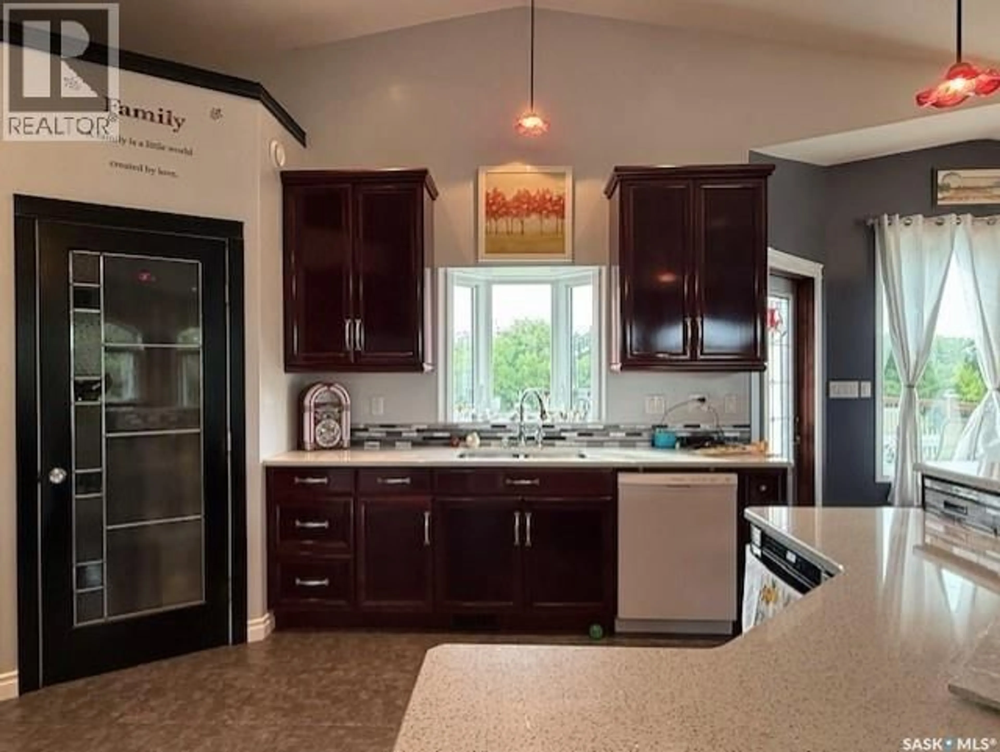51 PARK BOULEVARD, Melville, Saskatchewan S0A2P0
Contact us about this property
Highlights
Estimated valueThis is the price Wahi expects this property to sell for.
The calculation is powered by our Instant Home Value Estimate, which uses current market and property price trends to estimate your home’s value with a 90% accuracy rate.Not available
Price/Sqft$278/sqft
Monthly cost
Open Calculator
Description
Looking for space, comfort, and a truly unbeatable location? 51 Park Boulevard, Melville, SK is worth a look. It’s tucked on a roomy corner lot with no neighbors to the north and backs the Regional Park – so instead of staring at fences, you’re looking at trees and wide-open space. The house itself was custom-built in 2013, giving it a layout that’s a little different from the standard designs. With 3 bedrooms and some vibrant paint choices that add character, it’s a lovely home filled with thoughtful details throughout. The heated triple-car garage is a standout, especially with one bay that pulls right through – overhead doors on both ends. Inside, the main floor has a gorgeous kitchen with quartz countertops and island seating, a dining area that walks out to a west-facing deck (hello, sunsets), and a living room anchored by a cozy 3-sided gas fireplace. There’s also a bedroom with a walk-in closet and deck access, plus a full 4-piece bath. Upstairs, the primary suite is next level – we’re talking jacuzzi tub, steam shower with music and lights, a walk-in closet that connects to the laundry (so smart), hidden storage, and your very own balcony. The basement is partly finished: just add flooring to the family and nook areas and you’re set. It already has a newer 3-piece bath, a big bedroom, and bright windows. And the extras keep going: ICF basement, air exchanger, underground sprinklers, natural gas BBQ hookup, central air, home audio, TV mounts, high-efficiency furnace, on-demand water heater, RV parking, and more. Bottom line: if you are looking for a home with loads of space, practical perks, and a location you’ll brag about – this one’s waiting for you. (id:39198)
Property Details
Interior
Features
Main level Floor
Foyer
6.5 x 4.6Kitchen
14.5 x 11.4Dining room
13.5 x 12.8Living room
13.2 x 12.1Property History
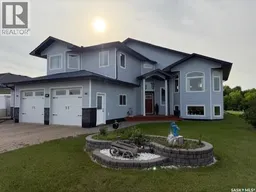 47
47
