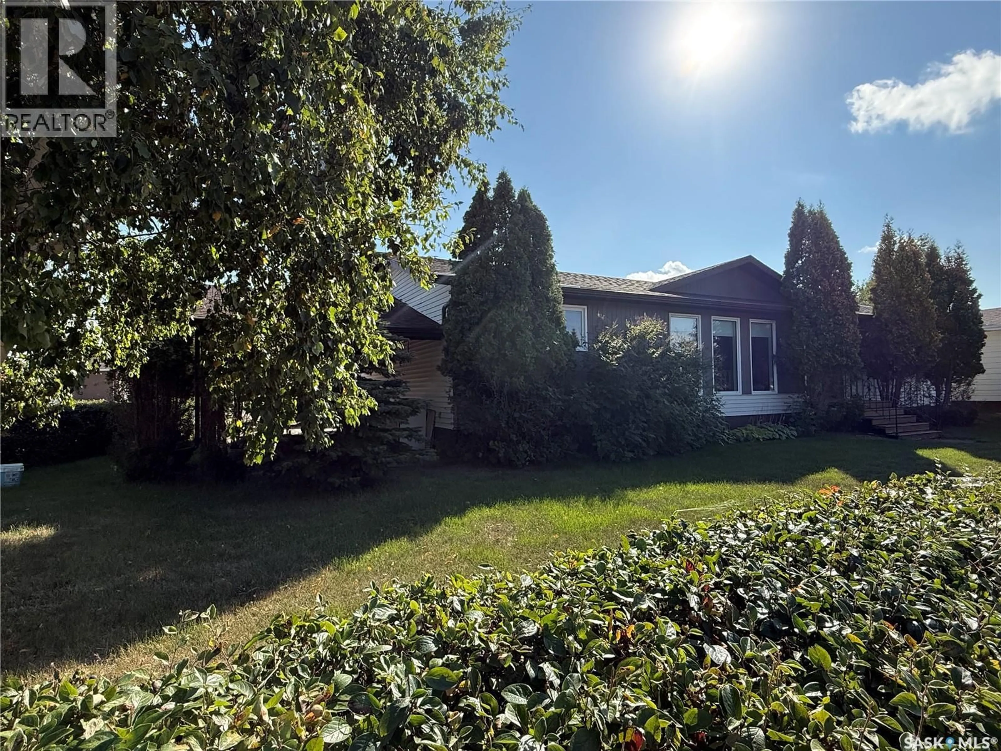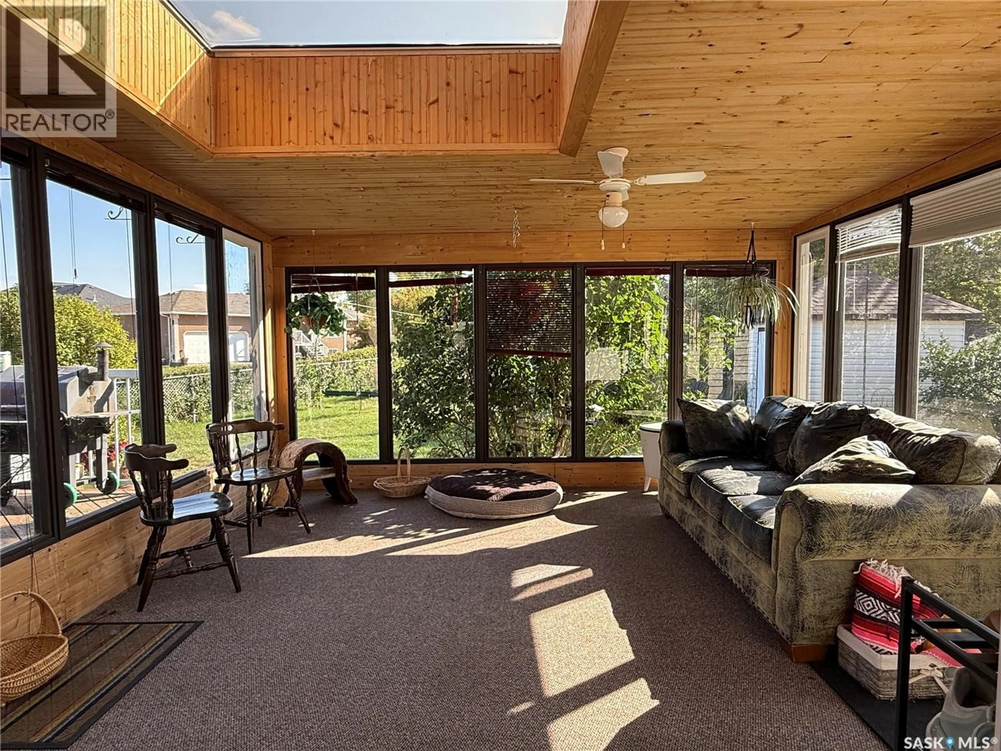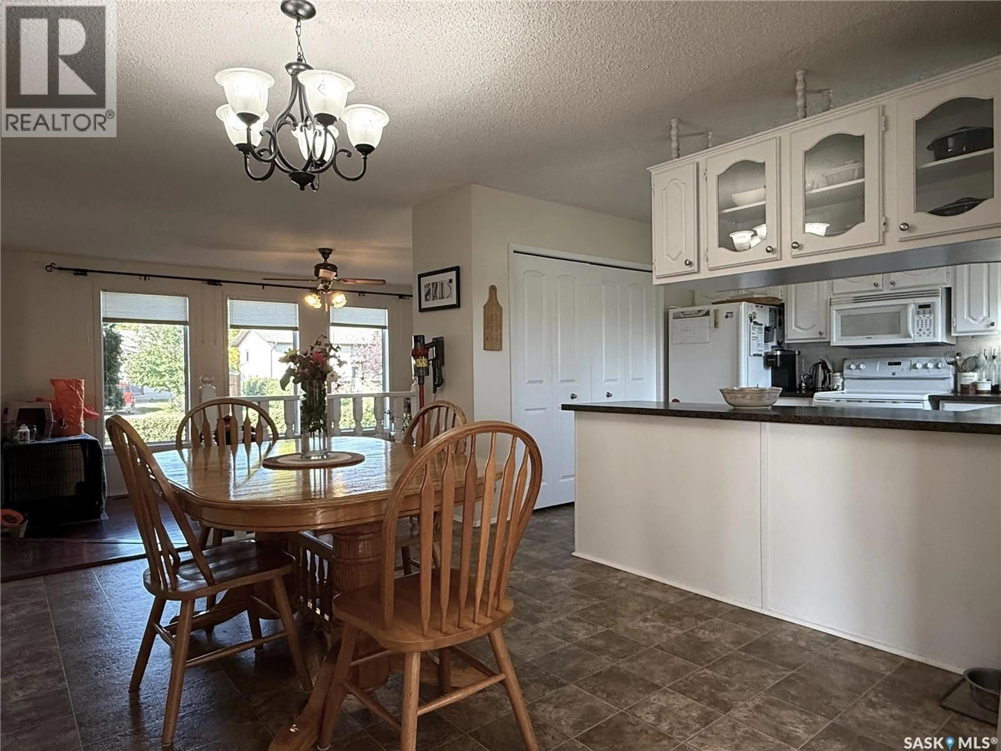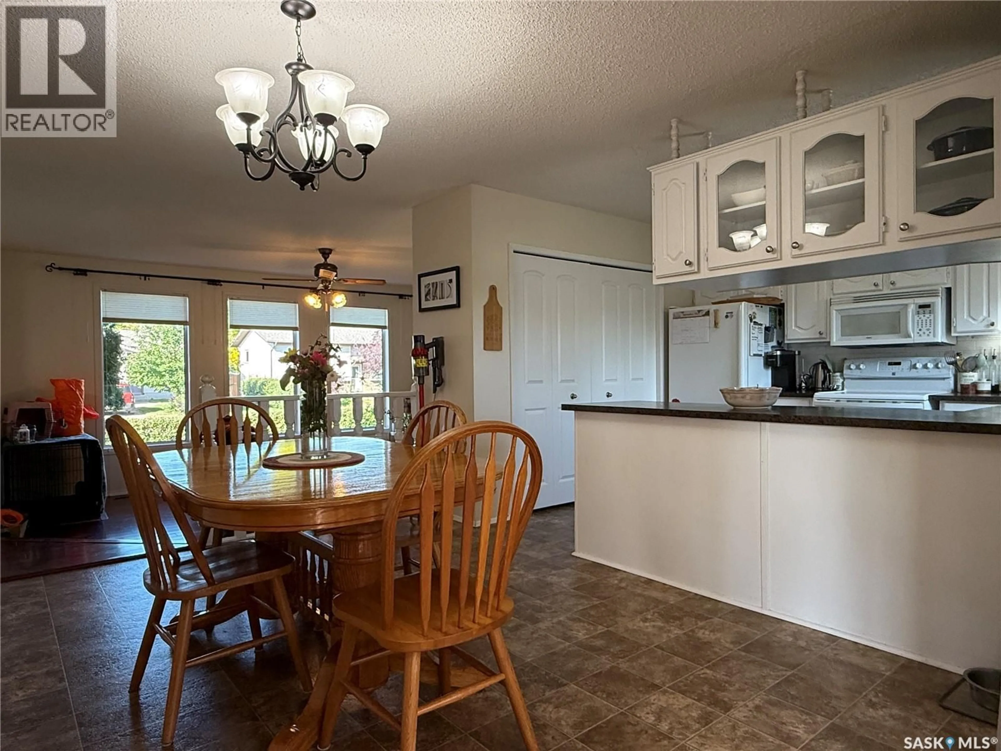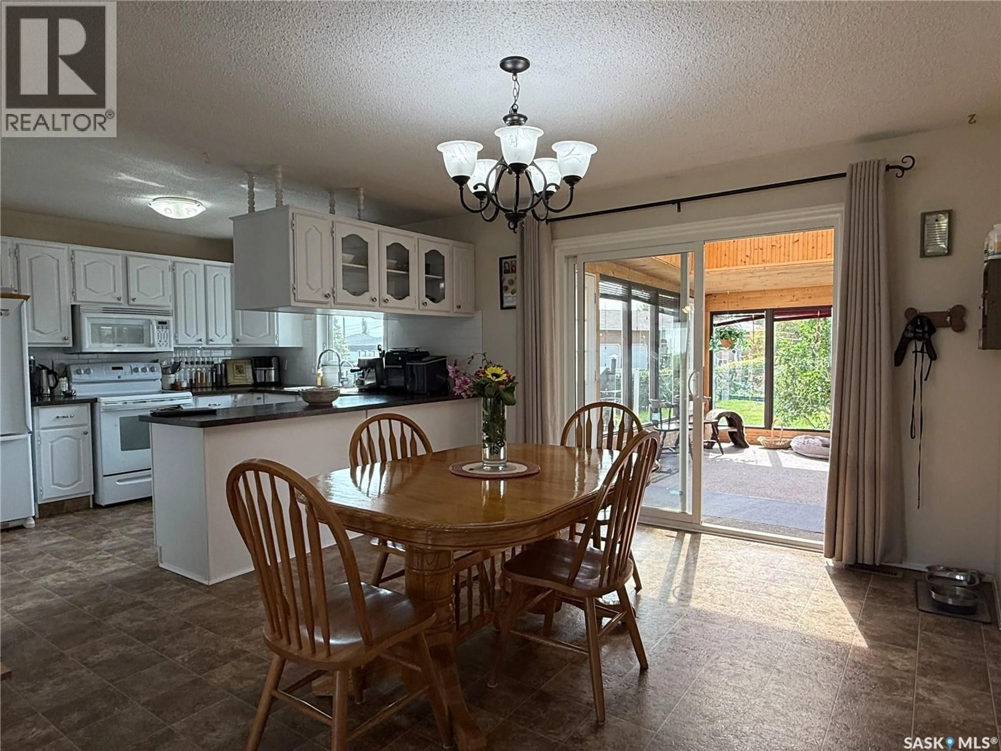5 QUEBEC DRIVE, Melville, Saskatchewan S0A2P0
Contact us about this property
Highlights
Estimated valueThis is the price Wahi expects this property to sell for.
The calculation is powered by our Instant Home Value Estimate, which uses current market and property price trends to estimate your home’s value with a 90% accuracy rate.Not available
Price/Sqft$210/sqft
Monthly cost
Open Calculator
Description
Welcome to 5 Quebec Drive in Melville, SK – a place that feels like home the moment you step in. This 1,221 sq ft bungalow has 3 bedrooms on the main floor and a fantastic south-facing 3-season sunroom where you’ll want to spend all your mornings with coffee or evenings unwinding. The yard is fully fenced, has space for a garden, and there’s even a deck that’s perfect for BBQs, smokers, or just kicking back. Inside, you’ll find a sunken living room, updated PVC windows, a bright kitchen with a handy pantry cupboard, and all the appliances you need – fridge, stove, built-in dishwasher, microwave range hood, plus a 3-year-old washer and dryer set. Main floor laundry makes life simple, and the primary bedroom comes with a convenient 2-piece bath that connects right through to the laundry area. The main bath is a full 4-piece. The fully finished basement is ready for entertaining or relaxing with a family room, cozy gas fireplace, a beverage nook, 3-piece bathroom with a shower, office space, and two bonus rooms – currently set up as a bedroom and an art studio – plus plenty of storage. You’ll appreciate the attached single car garage (with a recycled rubber floor), extra carport, and paving stone driveway. Central air and central vac are already in place, making day-to-day living that much easier. And don’t worry about the wallpaper project in one of the bedrooms – the Seller is already on it and will have it removed before you move in. (id:39198)
Property Details
Interior
Features
Main level Floor
Sunroom
16 x 15Kitchen
11 x 9.1Dining room
13.4 x 11.4Living room
19 x 13.3Property History
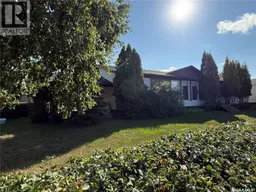 46
46
