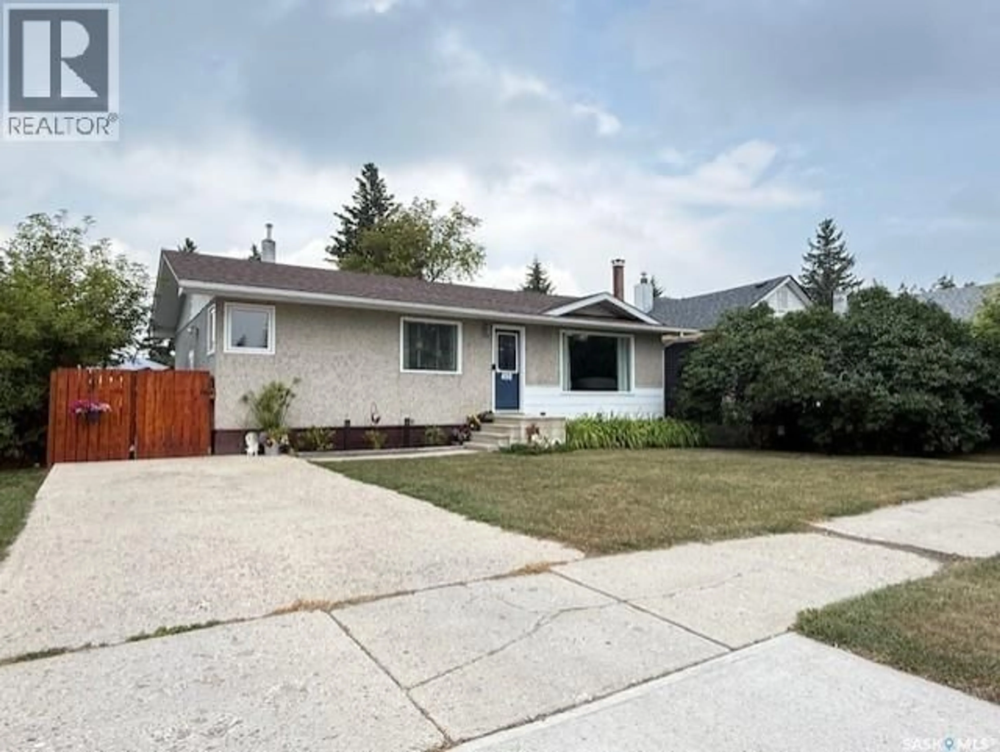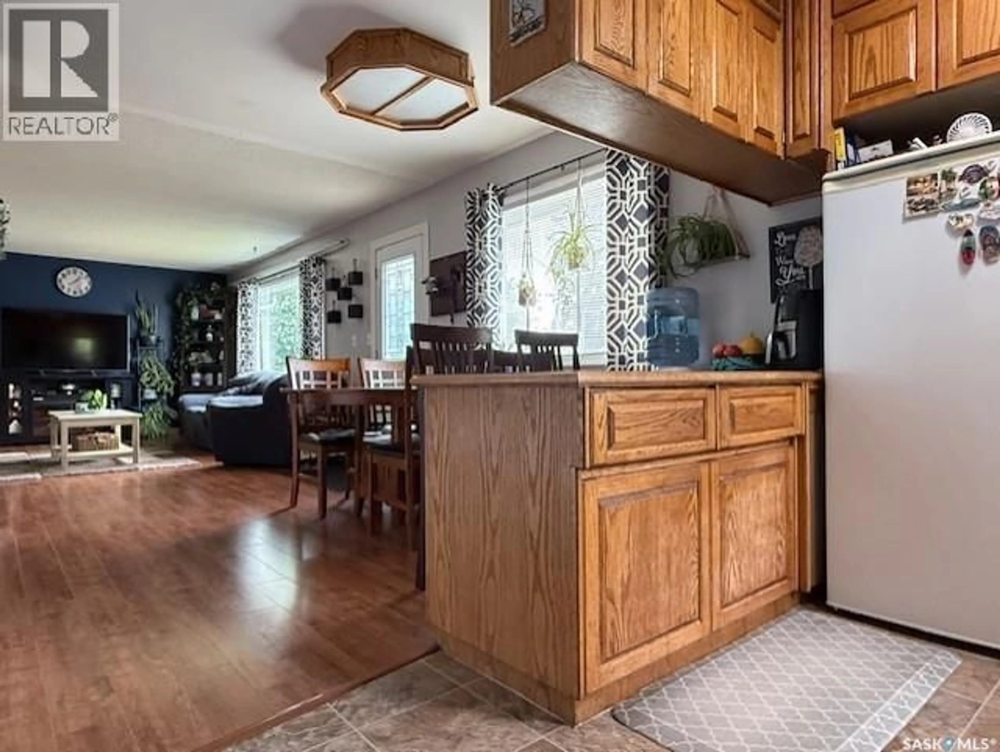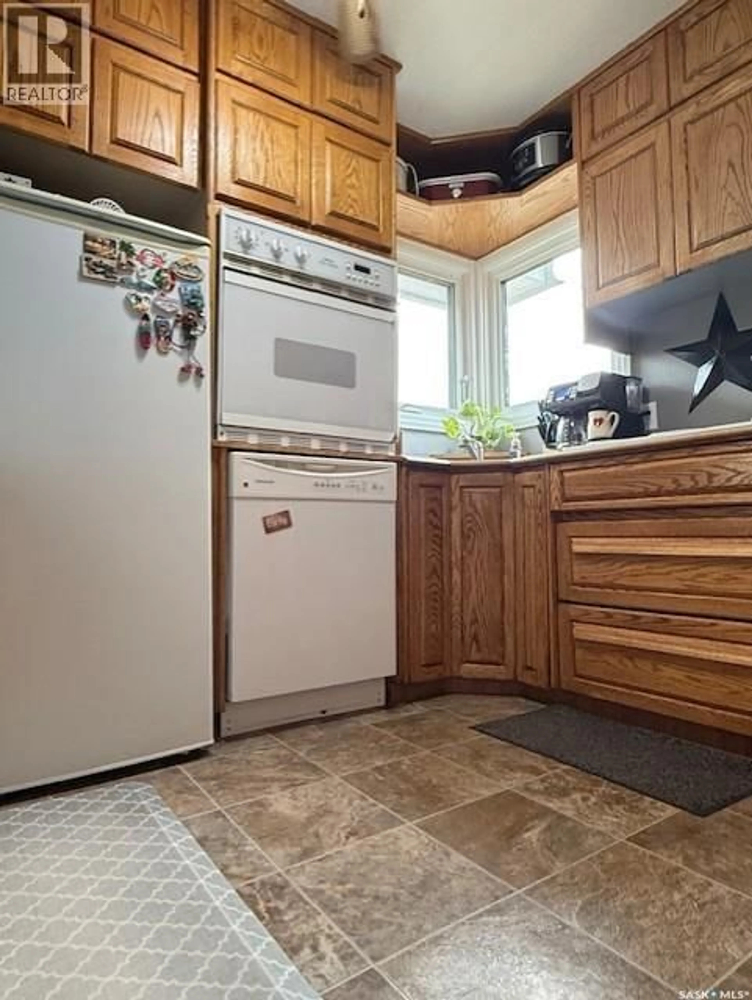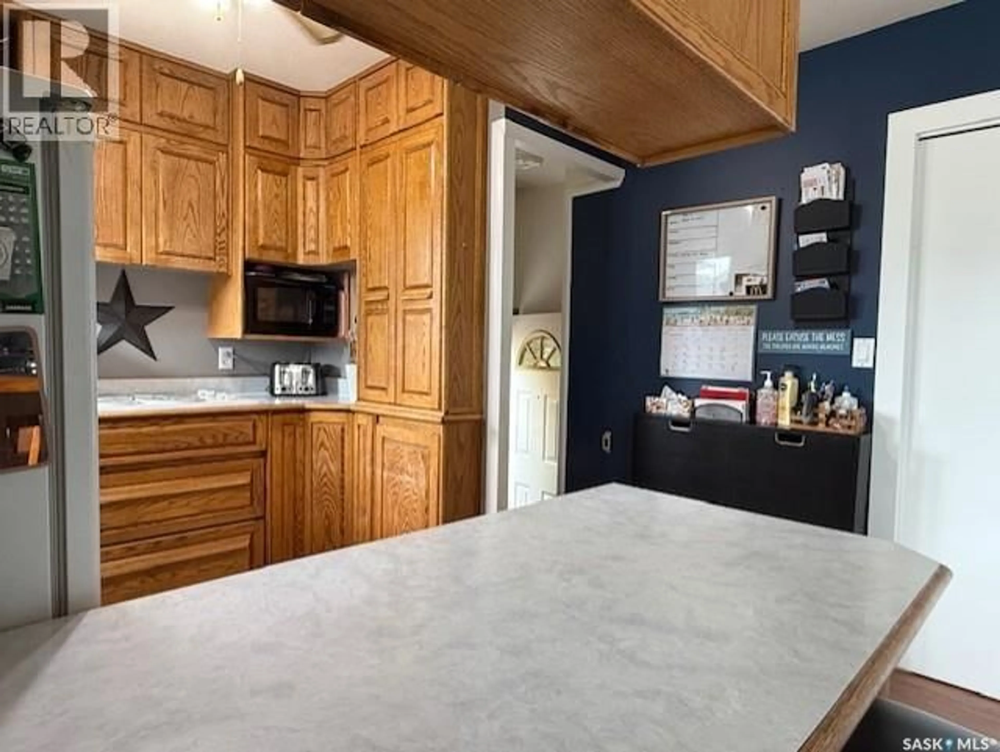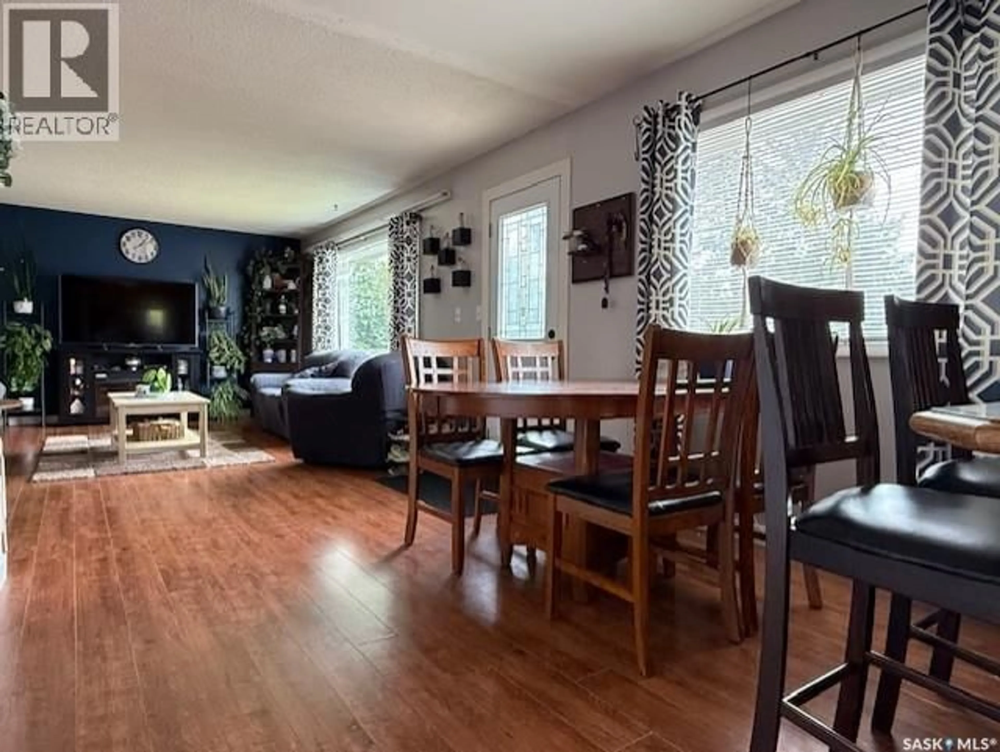450 6TH AVENUE, Melville, Saskatchewan S0A2P0
Contact us about this property
Highlights
Estimated valueThis is the price Wahi expects this property to sell for.
The calculation is powered by our Instant Home Value Estimate, which uses current market and property price trends to estimate your home’s value with a 90% accuracy rate.Not available
Price/Sqft$171/sqft
Monthly cost
Open Calculator
Description
Welcome to 450 6th Ave W in Melville—a home that truly understands family life. The current owner had operated a daycare here, so you know it’s built for busy, happy days and plenty of together time. This 988 sq ft bungalow, built in 1964, offers 3 main floor bedrooms, open-concept living spaces, and a kitchen that’s perfect for both cooking and catching up. With a fridge, built-in oven, cooktop, dishwasher, and peninsula seating, it’s a space where conversation flows as easily as coffee refills. The main floor features a 3-piece bath, while the basement is a hub for fun and relaxation with a roomy family area, wet bar, 3-piece bath with shower, and storage galore. The wood stove hasn’t been used by the current owner, but it’s there if you want it. Step outside to a fully fenced yard with a concrete patio wrapping the west and north sides—great for summer BBQs—plus a little garden space, firepit area and, just beyond the fence, a 22 x 24 garage. The play structure stays, so the kids are set! Updates include: dishwasher (Aug 2025), kitchen windows (Mar 2025), high-efficiency furnace (2023), shingles on home (2023) and garage (2020), water heater (2020), fence (2009), and central air (2007). Best of all, you’re just a short walk to Miller School (Pre-K to Grade 6). If you’ve been dreaming of a place that blends comfort, updates, and space for family and friends, this could be the one. (id:39198)
Property Details
Interior
Features
Main level Floor
Foyer
5.1 x 3.9Kitchen
9.11 x 7.5Dining room
10.4 x 9.4Living room
18.2 x 13.4Property History
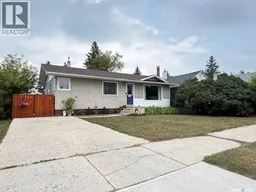 47
47
