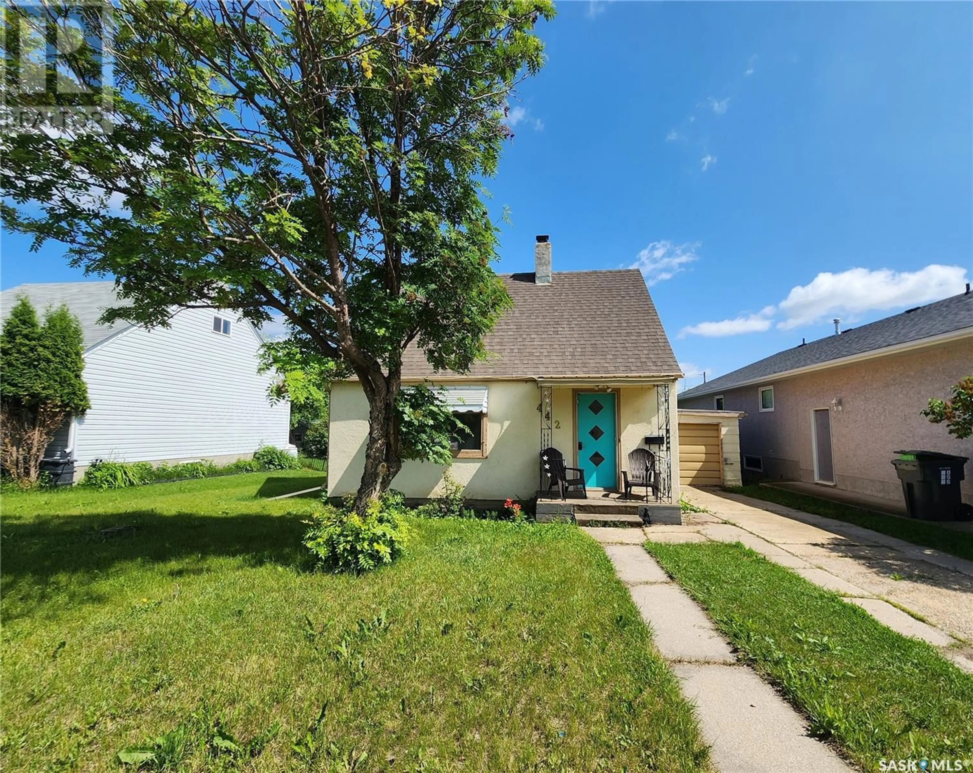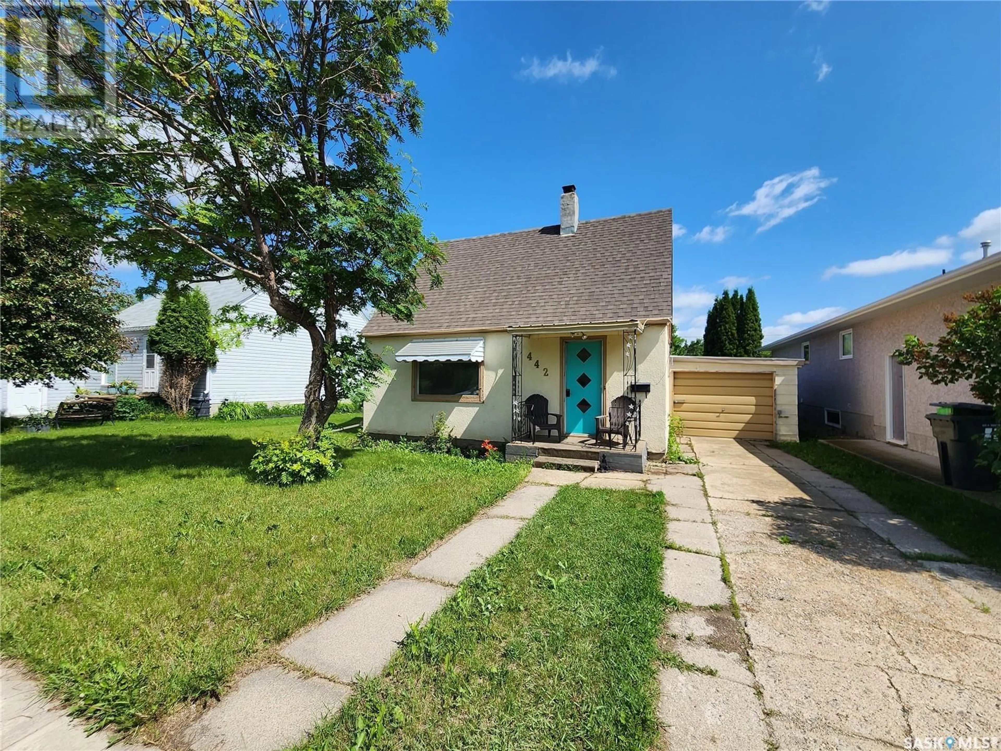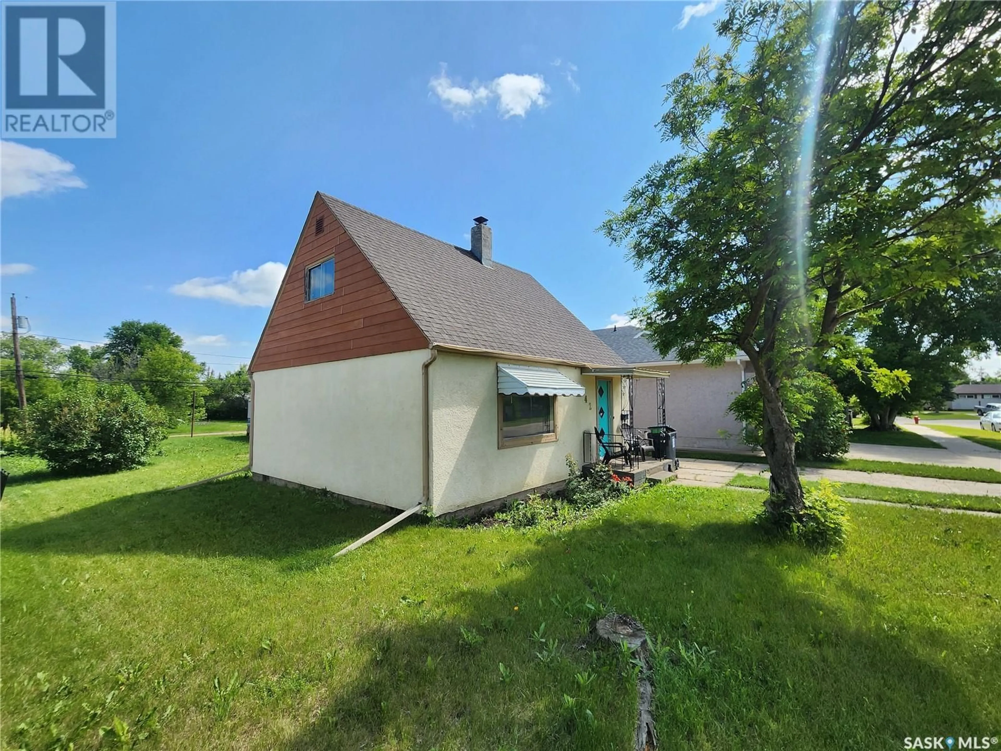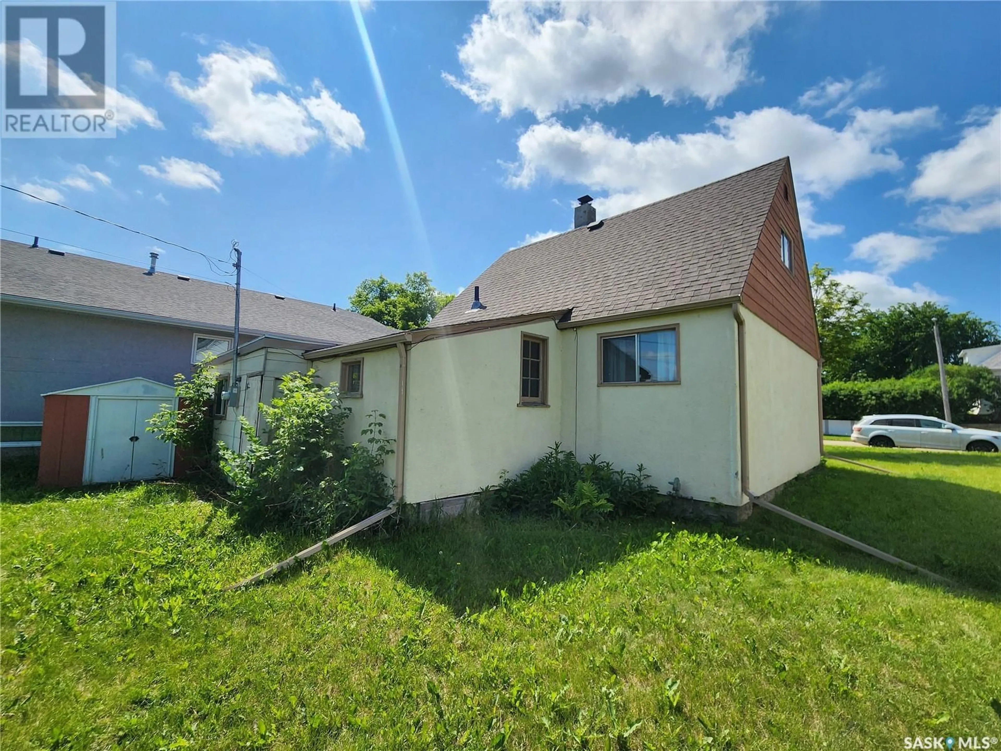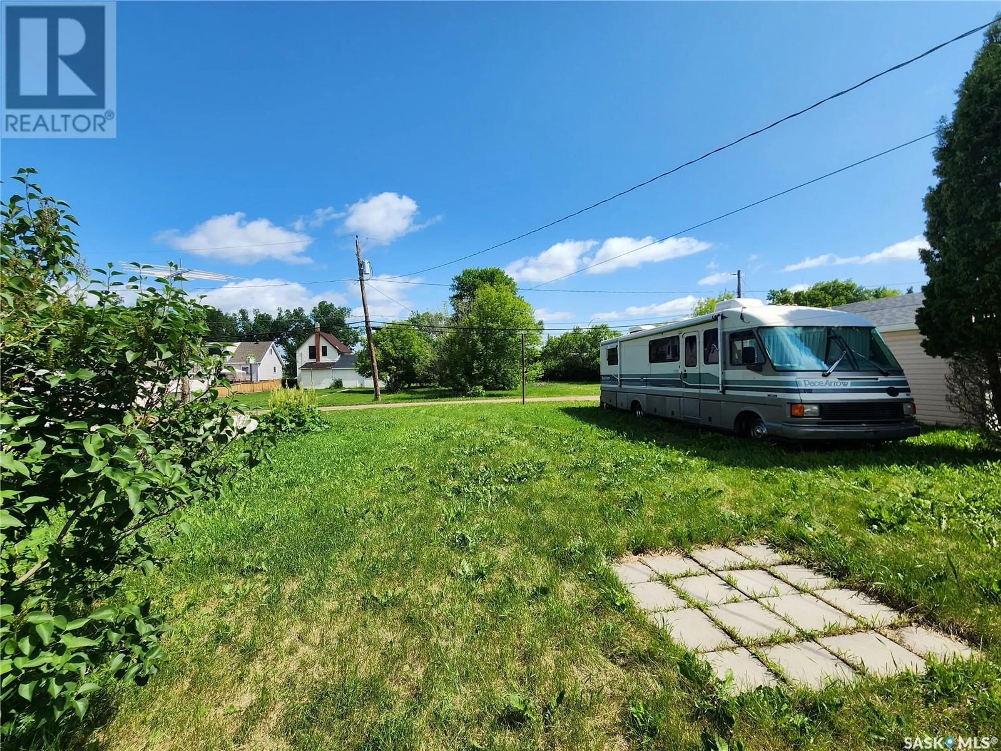442 4TH AVENUE, Melville, Saskatchewan S0A2P0
Contact us about this property
Highlights
Estimated valueThis is the price Wahi expects this property to sell for.
The calculation is powered by our Instant Home Value Estimate, which uses current market and property price trends to estimate your home’s value with a 90% accuracy rate.Not available
Price/Sqft$69/sqft
Monthly cost
Open Calculator
Description
Welcome to 442 4th Ave East. This charming 1.5 story 3 bedroom, 1 bath home offers comfort, convenience, and plenty of potential. Featuring an attached single car garage with direct entry, it’s perfect for everyday ease. The eat-in kitchen has been fully renovated with modern stainless steel appliances, cabinetry, concrete countertops, lighting, and flooring. The main floor also includes a spacious living room, bedroom, 3 pc bathroom, and a large back porch that connects directly to the garage—great for storage or a mudroom area. Upstairs, you’ll find two additional good sized bedrooms showcasing original hardwood floors, adding character and warmth. Updates include a high-efficiency furnace and water heater (2018), shingles (2013), lighting, 100-amp electrical panel, and drywall replacing the panelling (main floor). A window air conditioner and all appliances (2018) are included. Some finishing work remains, giving you the opportunity to personalize and complete the space to your style. A solid home with great potential! (id:39198)
Property Details
Interior
Features
Main level Floor
Enclosed porch
7.6 x 3.11Kitchen
12.5 x 7.5Living room
11.3 x 16.3Bedroom
11.4 x 9.11Property History
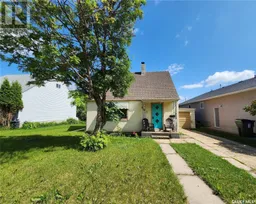 35
35
