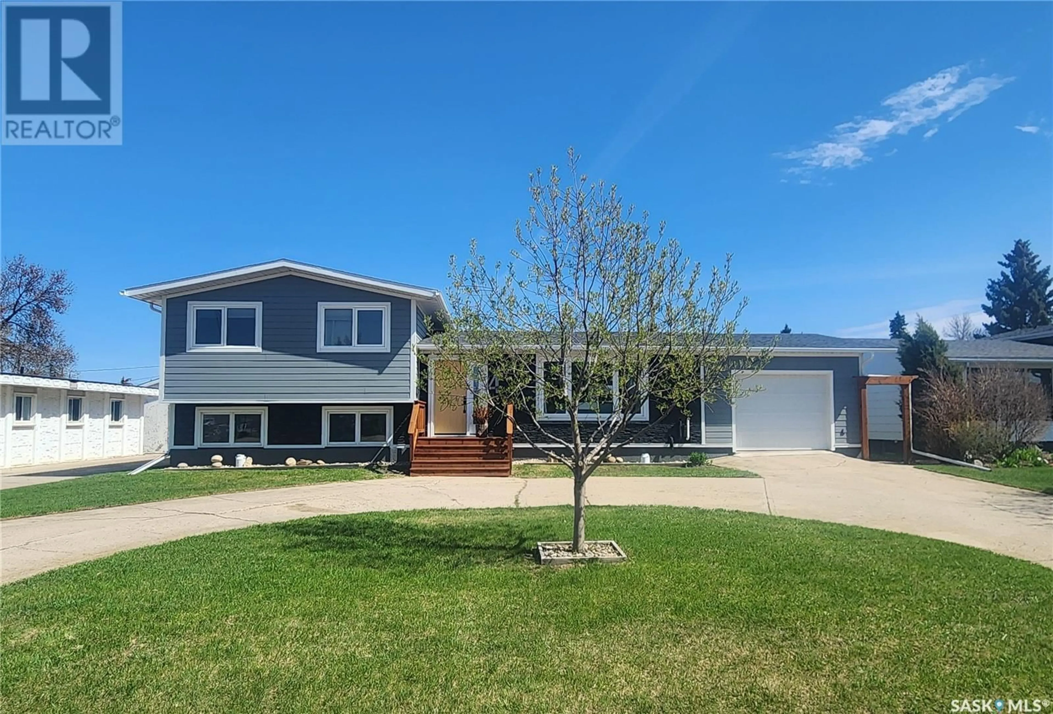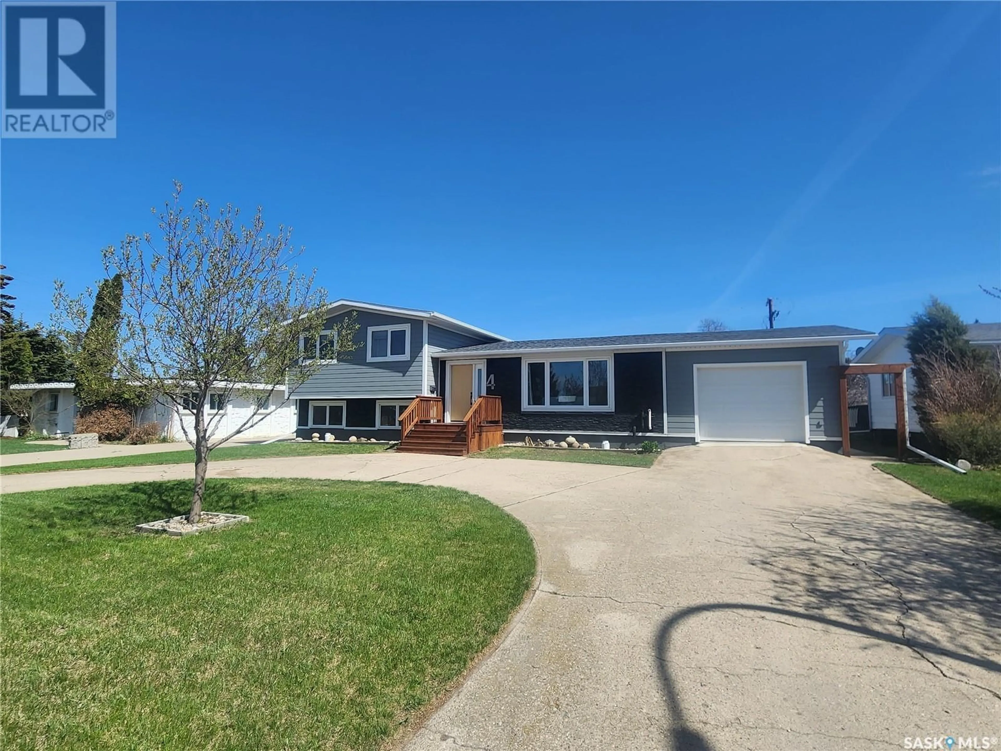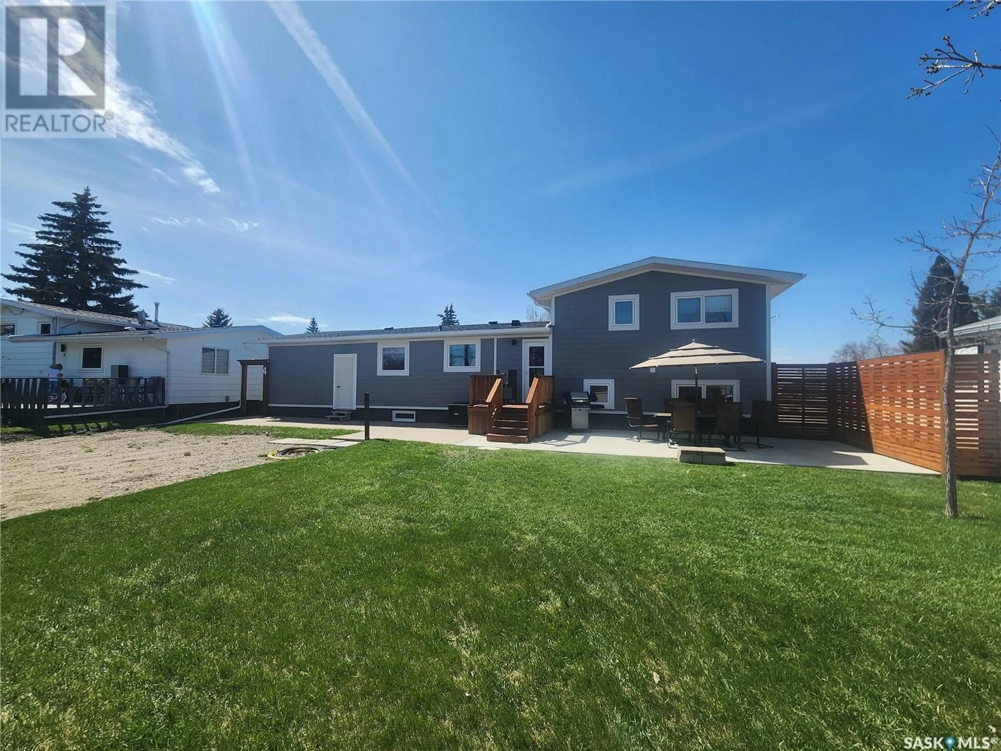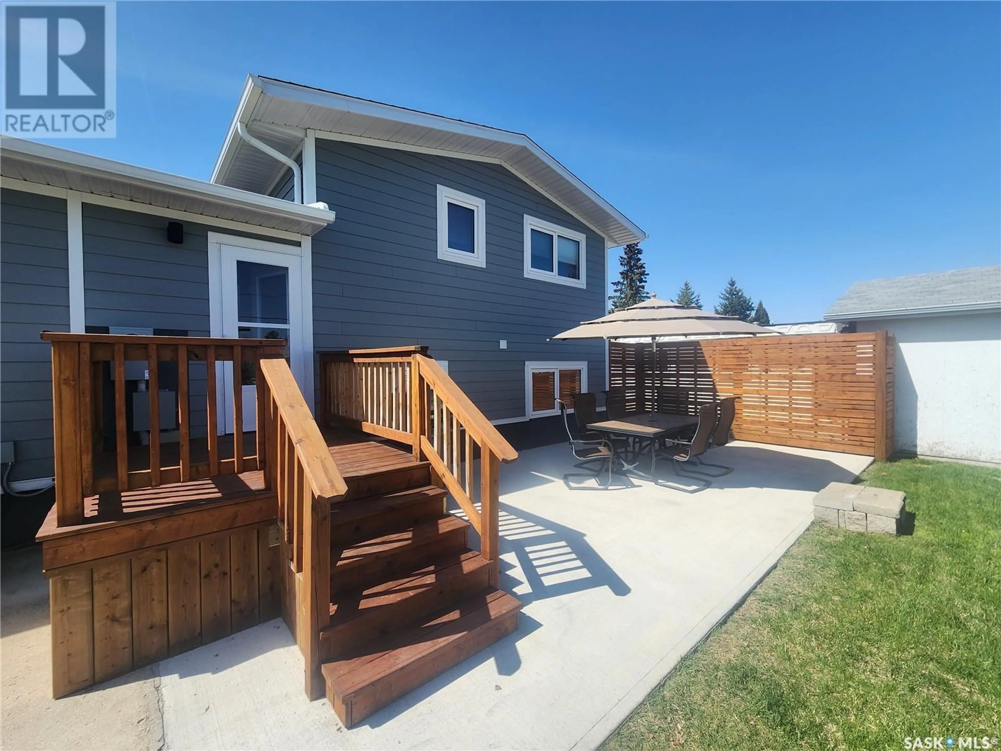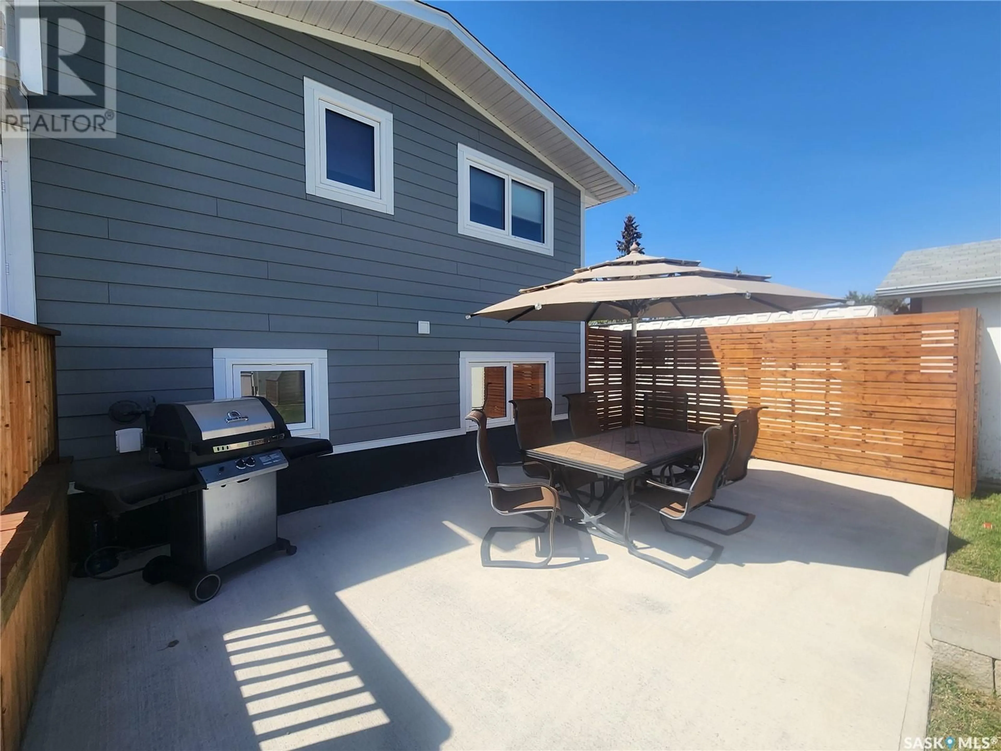4 GARVIN BAY, Melville, Saskatchewan S0A2P0
Contact us about this property
Highlights
Estimated ValueThis is the price Wahi expects this property to sell for.
The calculation is powered by our Instant Home Value Estimate, which uses current market and property price trends to estimate your home’s value with a 90% accuracy rate.Not available
Price/Sqft$262/sqft
Est. Mortgage$1,417/mo
Tax Amount (2024)$4,350/yr
Days On Market4 days
Description
Welcome to 4 Garvin Bay! This roomy four-level split sits on an oversized lot in a highly sought-after cul-de-sac, just minutes from schools, parks, and a variety of amenities. Step inside to a bright and inviting living room, leading into a spacious kitchen and dining area with views of the backyard. Stunning acacia hardwood flooring flows throughout the main level, adding warmth and character. Upstairs, you'll find three bedrooms including a primary with a 2-piece ensuite, along with a beautifully updated 4-piece bathroom featuring heated floors and jet tub. Plush new carpet enhances the upper level's comfort. The lower level boasts a cozy family room with fresh carpet, a 3-piece bathroom with in-floor heating and laundry, and a fourth bedroom. The basement level offers even more space with a rec room, storage room, and utility room. Enjoy the outdoors with a private patio featuring privacy screens, a natural gas BBQ hook-up, and a double parking pad equipped with gas and power—ready for a future garage. Additional features include weeping tile, central vac, a single attached insulated garage, and a wrap-around driveway. Updates include: Shingles (2014), Water heater (2019), Central air (2023), windows, flooring, interior doors, trim, lighting, exterior Hardie board siding and more. This well-maintained home is move-in ready. (id:39198)
Property Details
Interior
Features
Main level Floor
Kitchen
10.4 x 12.11Dining room
12.11 x 9.1Living room
11.11 x 18.11Property History
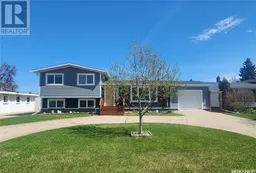 38
38
