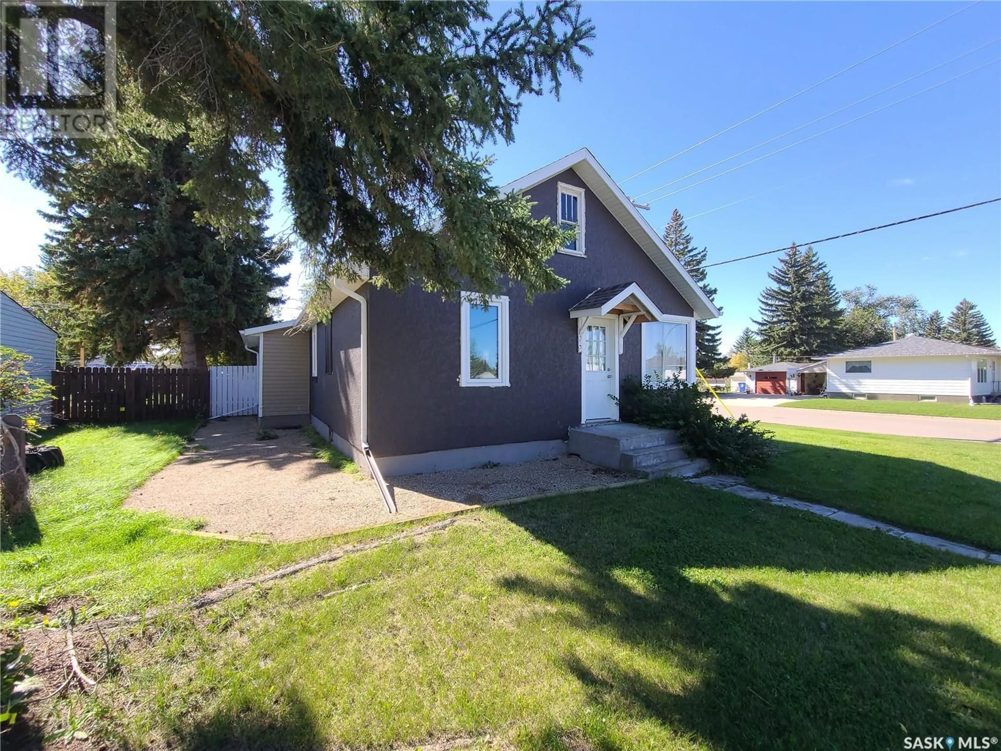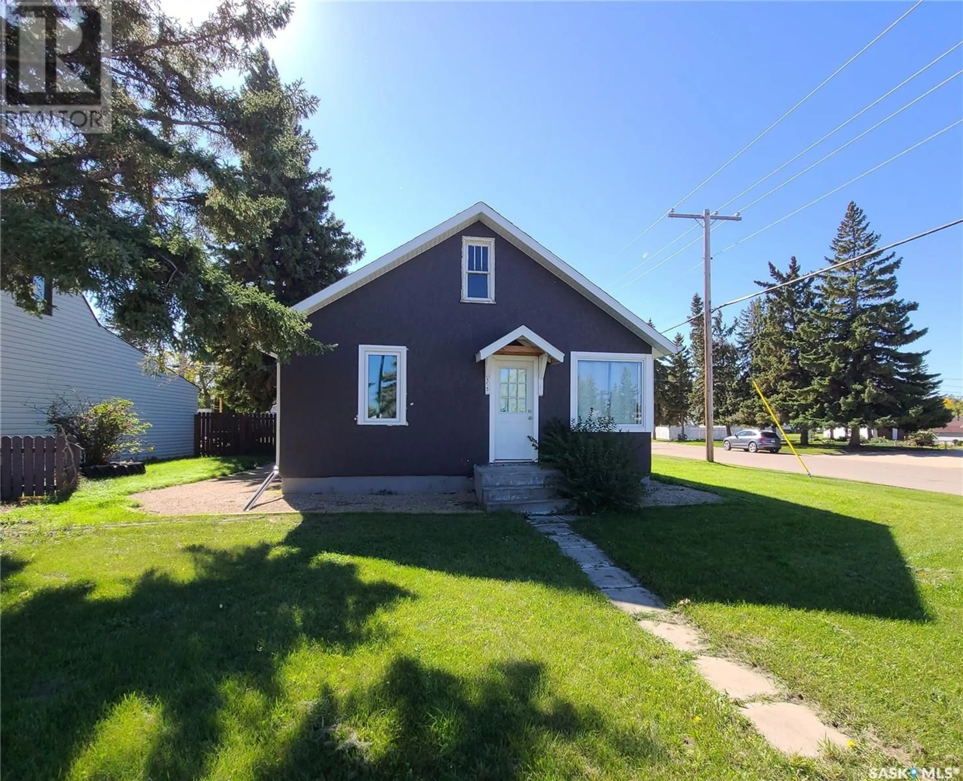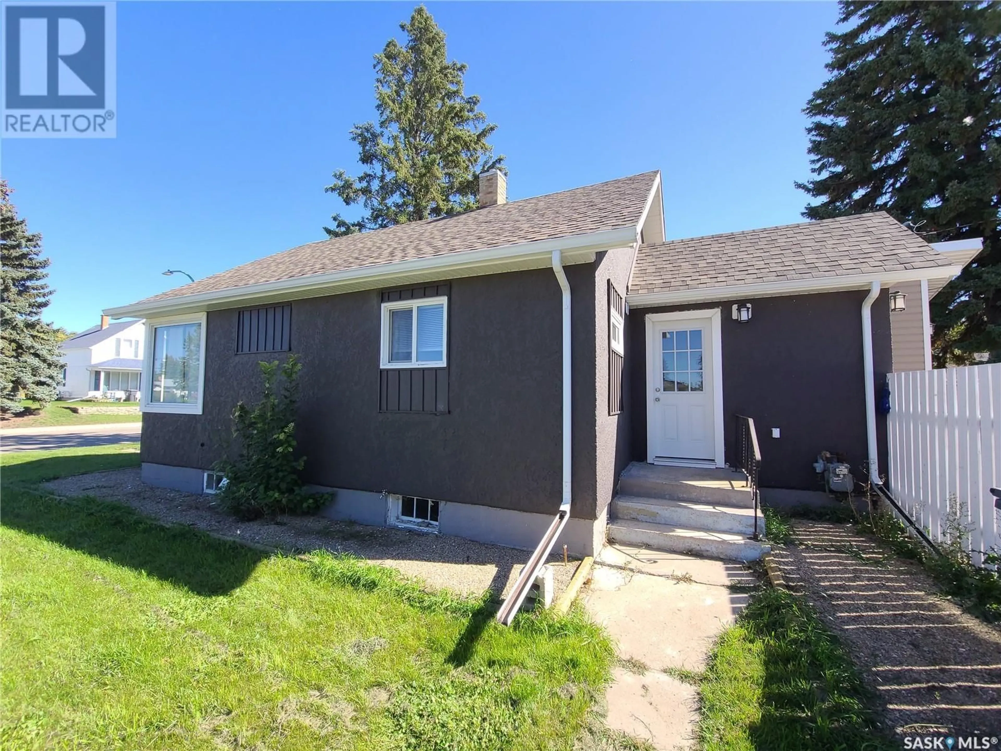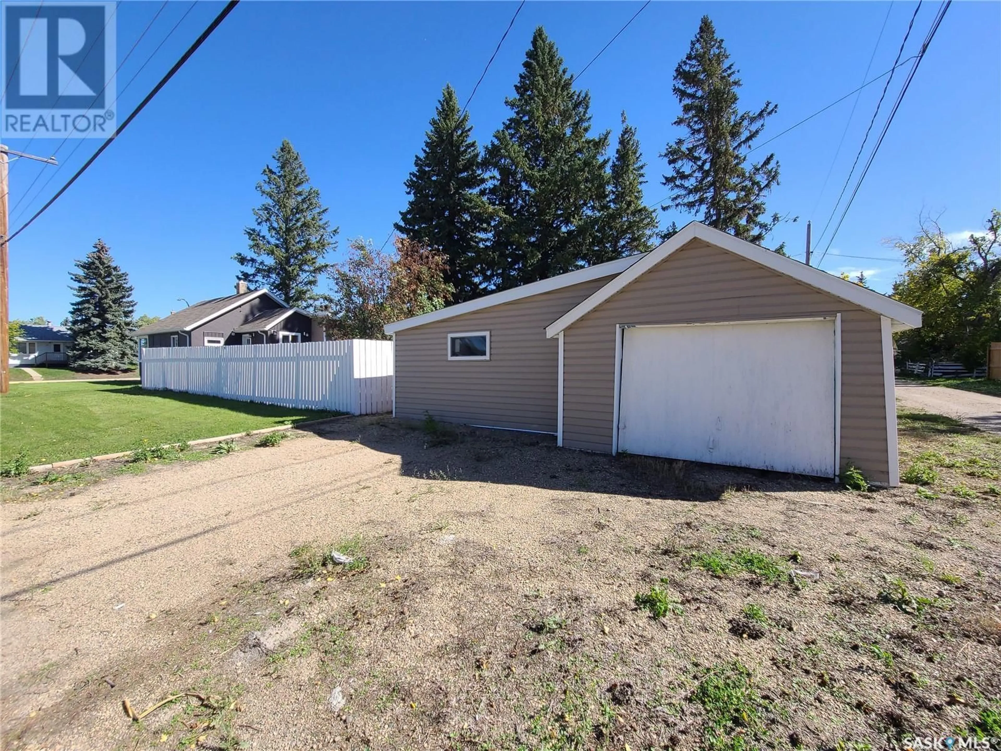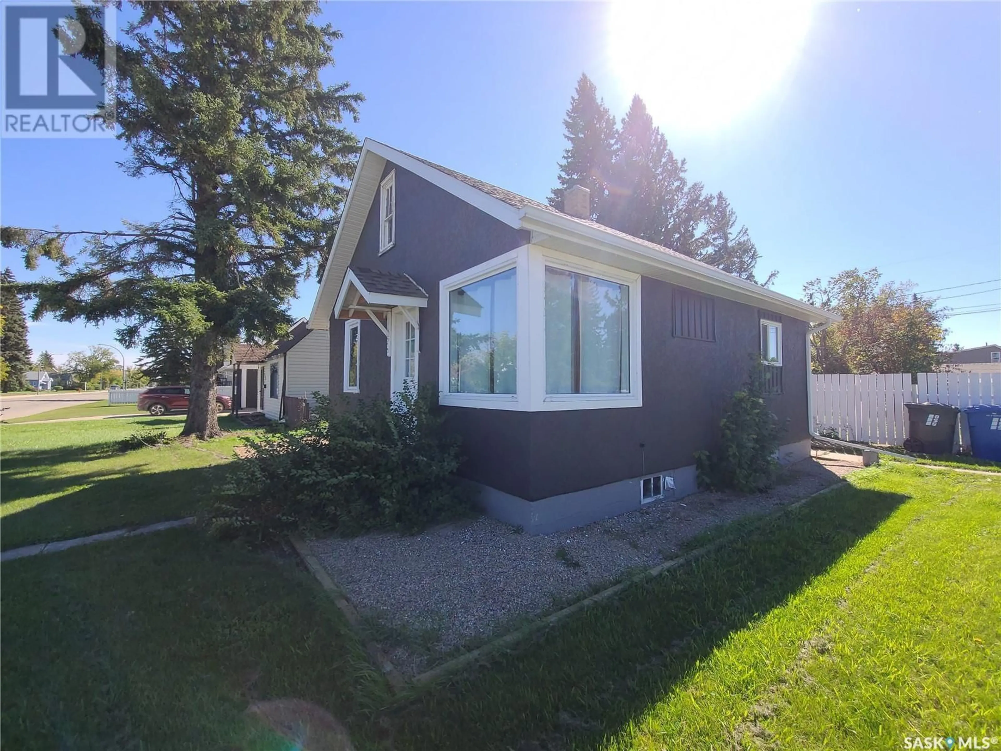
373 7th AVENUE W, Melville, Saskatchewan S0A2P0
Contact us about this property
Highlights
Estimated ValueThis is the price Wahi expects this property to sell for.
The calculation is powered by our Instant Home Value Estimate, which uses current market and property price trends to estimate your home’s value with a 90% accuracy rate.Not available
Price/Sqft$103/sqft
Est. Mortgage$399/mo
Tax Amount ()-
Days On Market138 days
Description
373, 7th Ave West offers just over 900 sq. feet of updated living space. The bright, open-concept kitchen seamlessly flows into both the dining and living areas, featuring white cabinetry, black countertops, and four essential appliances. The main floor also includes a 4-piece bathroom and three generously sized bedrooms. Step outside to a private, fully fenced yard with a deck - perfect for relaxing or entertaining. Additional features include a single-car garage with an attached storage shed and RV parking, providing ample space for all your storage and parking needs. Conveniently located close to St. Peter's Hospital and Miller Elementary School. New furnace installed April 2023. (id:39198)
Property Details
Interior
Features
Main level Floor
Kitchen
12 ft ,8 in x 12 ft ,3 inLiving room
11 ft ,4 in x 12 ft ,5 inBedroom
11 ft ,4 in x 8 ft ,4 inBedroom
10 ft x 8 ft ,4 inProperty History
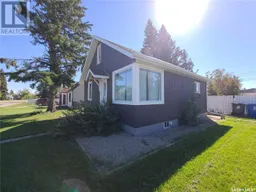 37
37
