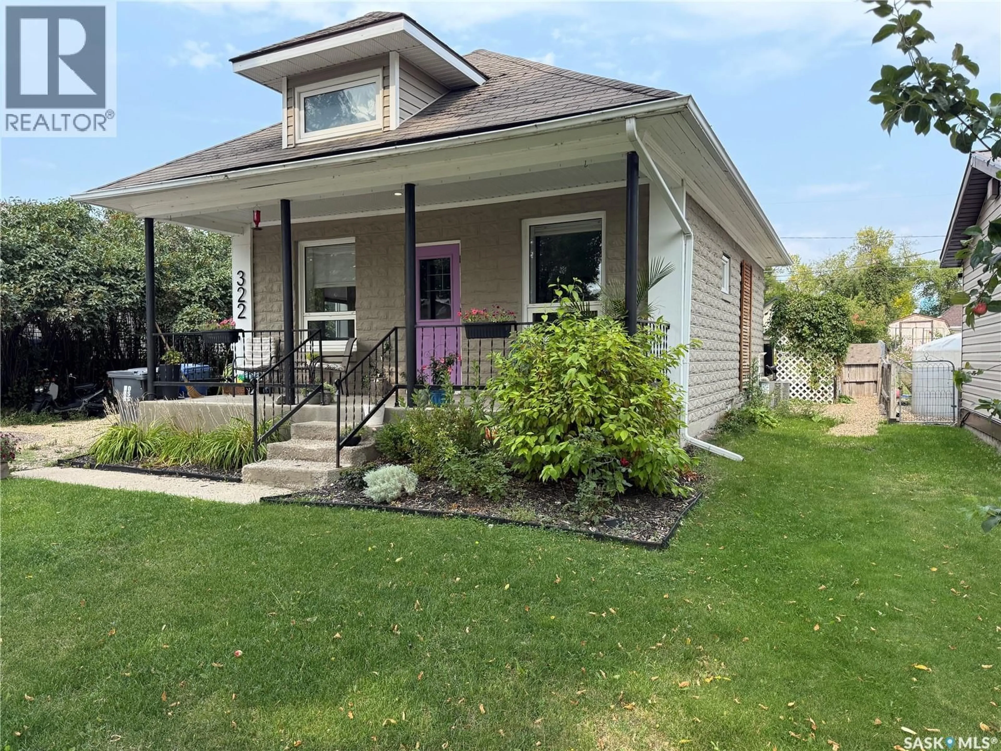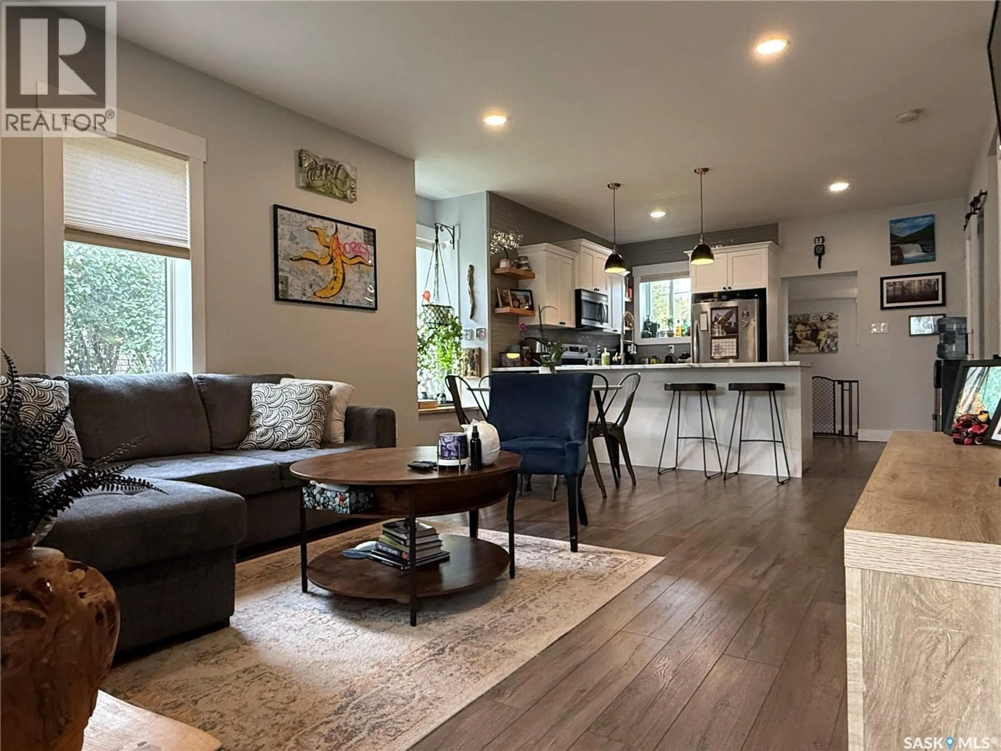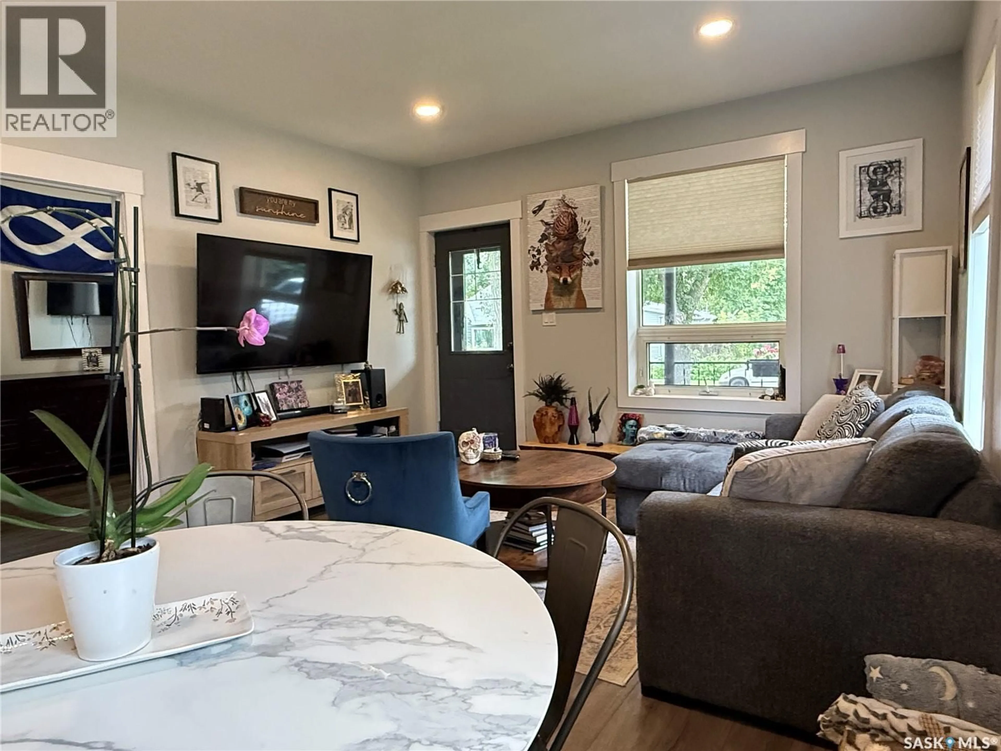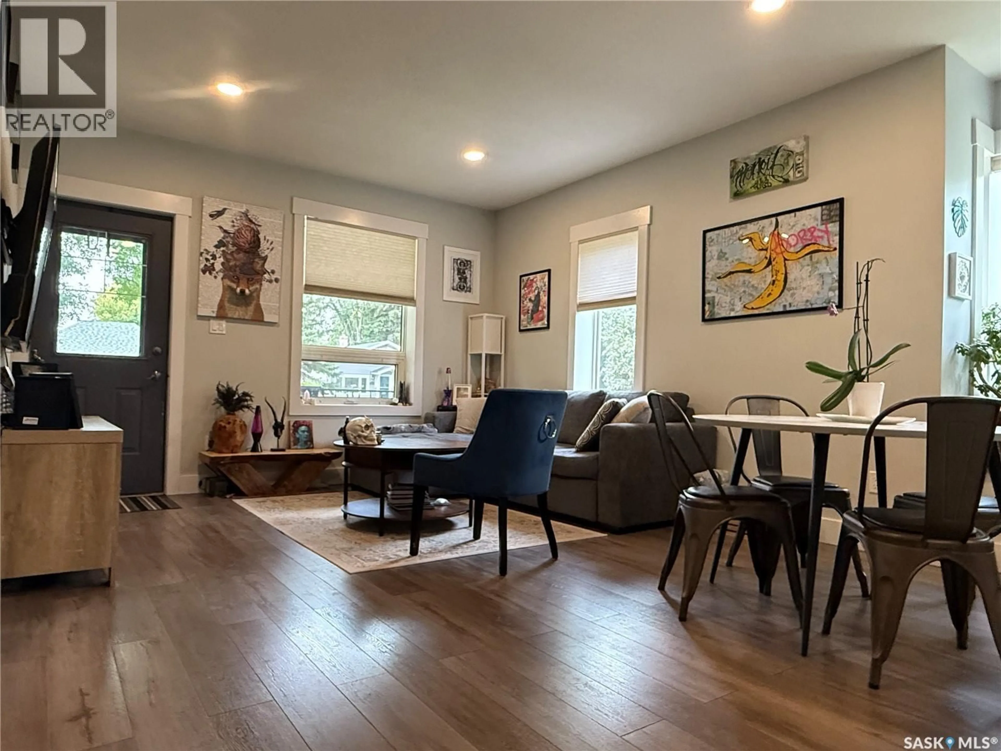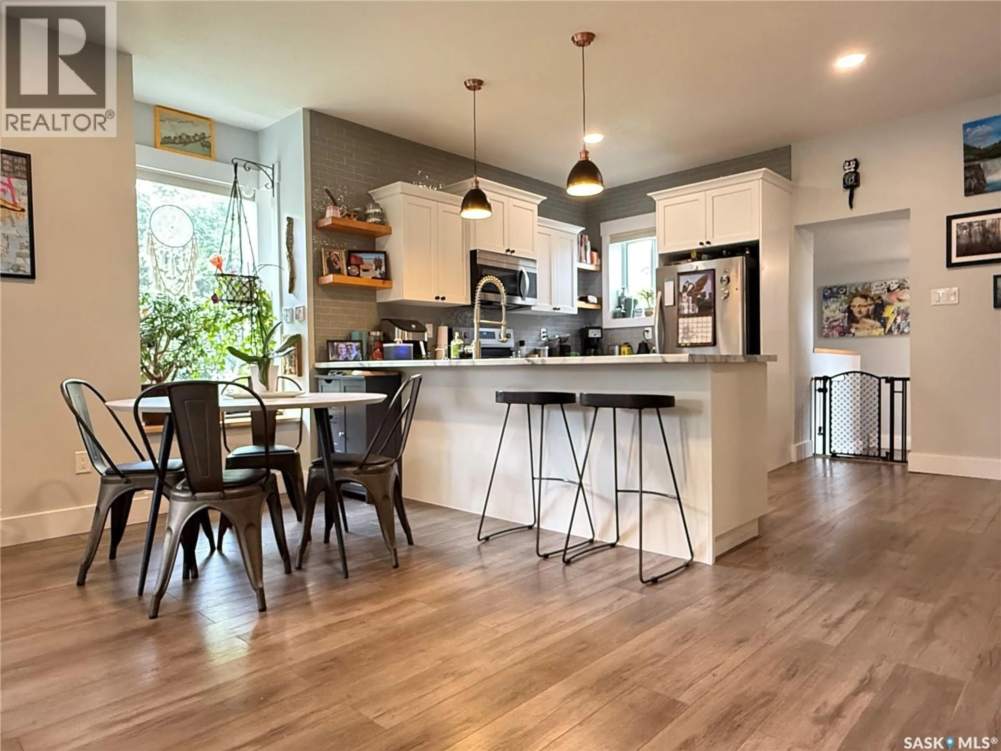322 5TH AVENUE, Melville, Saskatchewan S0A2P0
Contact us about this property
Highlights
Estimated valueThis is the price Wahi expects this property to sell for.
The calculation is powered by our Instant Home Value Estimate, which uses current market and property price trends to estimate your home’s value with a 90% accuracy rate.Not available
Price/Sqft$104/sqft
Monthly cost
Open Calculator
Description
Welcome to 322 5th Ave E in Melville — a home that mixes classic charm with all the right updates. Built in 1915 and completely renovated in 2004, it’s full of character but ready for today’s lifestyle. That front covered veranda (6x24) is absolutely adorable — the kind of spot made for morning coffee or a cozy evening with a book. Step inside and you’ll find an open-concept layout where the kitchen, dining, and living spaces all flow together, so no one’s ever left out of the conversation. The kitchen features custom cabinets, a handy pantry, and a peninsula with room for stools, while the living room is bright and cheerful thanks to all the windows. A nice-sized bedroom, a 4-piece bath with tile surround, and a spacious back entry round out the main floor. Upstairs, the whole level is dedicated to the primary suite, complete with a walk-in closet and extra storage tucked neatly at the top of the stairs. Recent updates mean less worry and more comfort — including upgraded wiring, plumbing, furnace, central air, and water heater. The back entrance opens onto a deck added in 2023, complete with a gazebo that stays with the home. The yard offers plenty of space, with room to add a garage or extra parking off the alley if you need it. This one has that perfect mix of history, style, and modern touches — a place that just feels like home. (id:39198)
Property Details
Interior
Features
Second level Floor
Dining nook
5.3 x 4.1Storage
6.7 x 5.3Other
8.3 x 8.2Primary Bedroom
14 x 10.3Property History
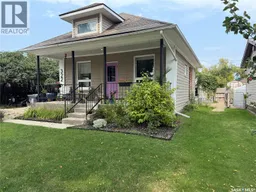 31
31
