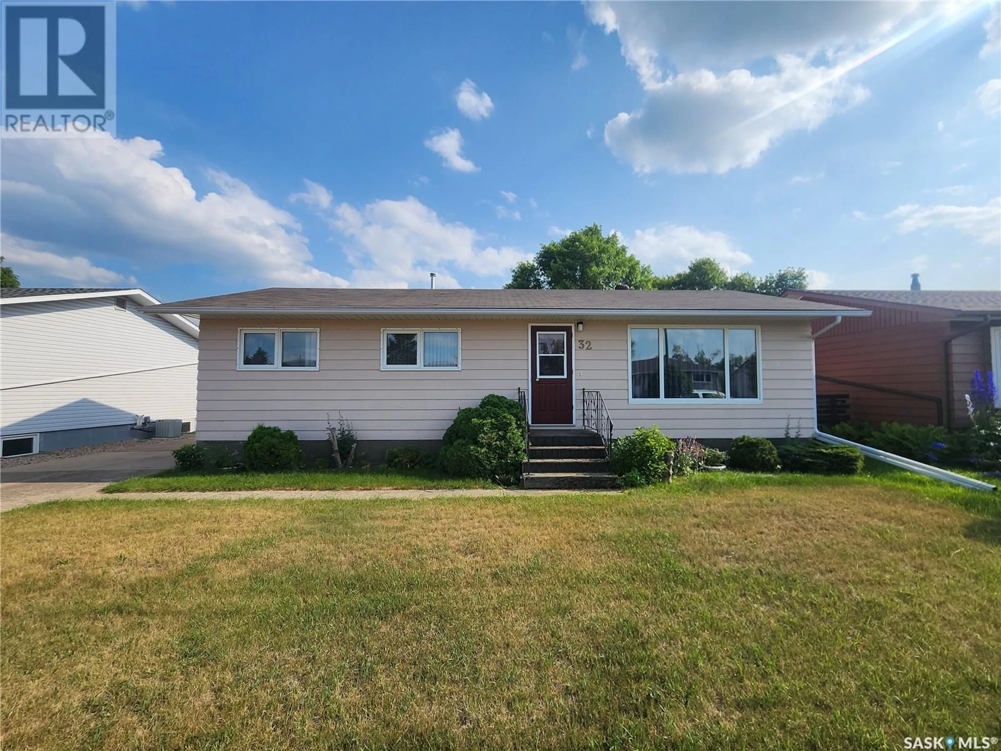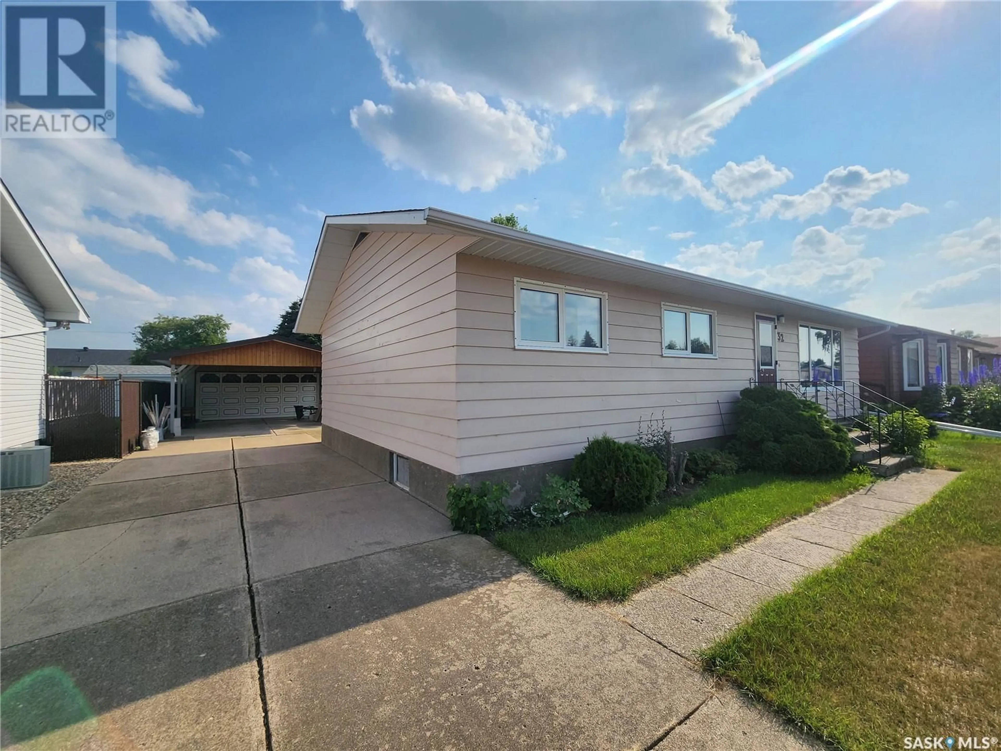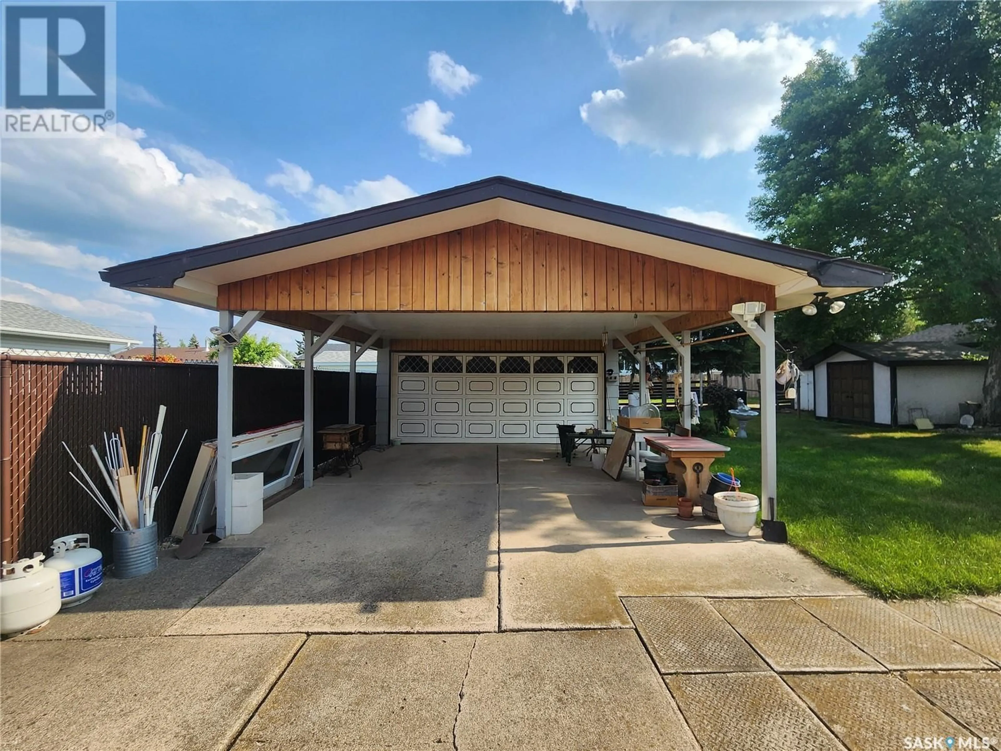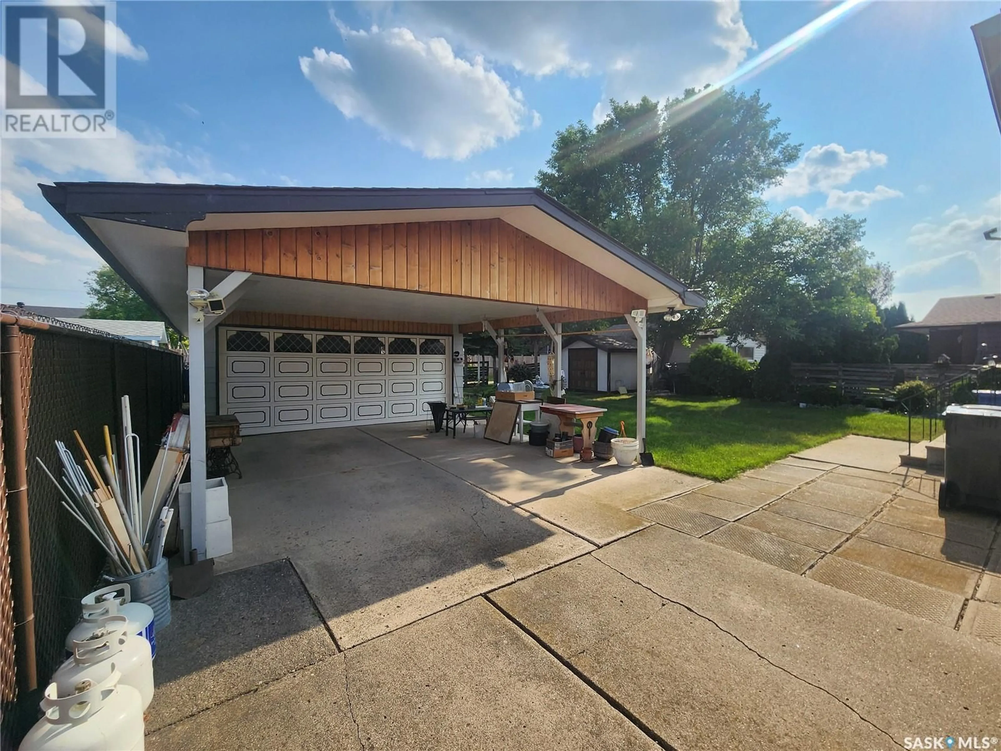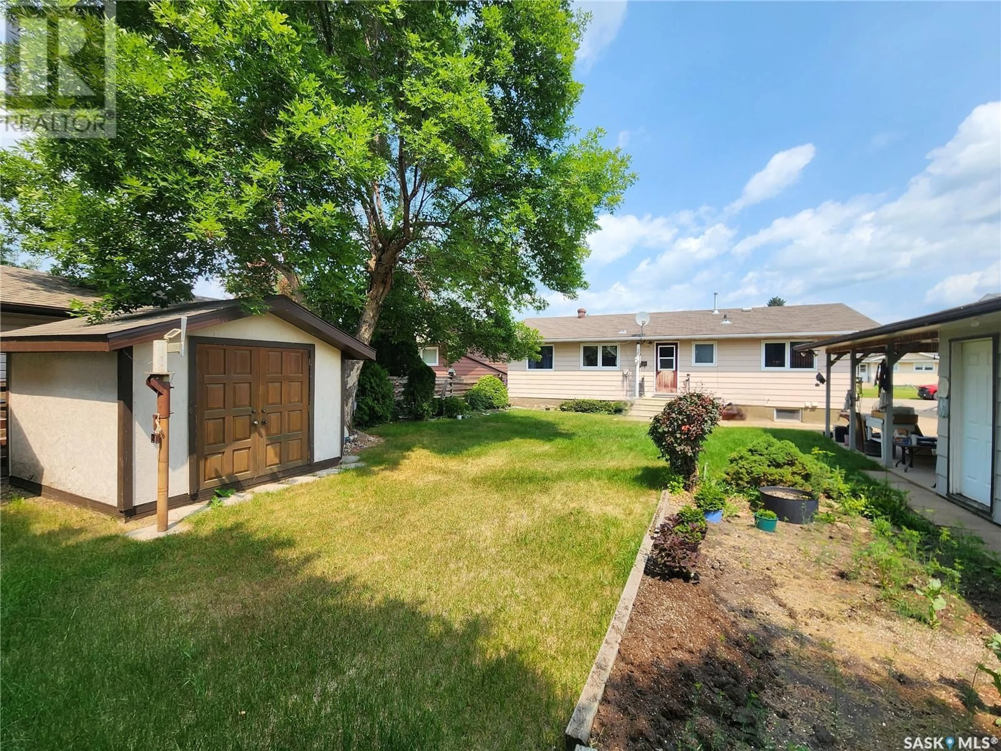32 JUBILEE CRESCENT, Melville, Saskatchewan S0A2P0
Contact us about this property
Highlights
Estimated valueThis is the price Wahi expects this property to sell for.
The calculation is powered by our Instant Home Value Estimate, which uses current market and property price trends to estimate your home’s value with a 90% accuracy rate.Not available
Price/Sqft$191/sqft
Monthly cost
Open Calculator
Description
Welcome to 32 Jubilee Crescent, a 1,092 square foot bungalow lovingly cared for by the original owners. This solid home, located along a desirable crescent offers 3 bedrooms and 2 bathrooms, along with both a carport and a detached garage for added convenience. The kitchen offers plenty of cabinetry and looks out over the backyard, as does the adjoining dining area, which connects effortlessly to a bright and spacious living room. The main floor also includes 3 comfortable bedrooms and a 4-pc bathwith an upgraded Bath Fitter tub. The partially finished basement features a large living area, a woodworking or storage room, and a combined utility and laundry room. While the home has seen important updates over the years—including a new water heater in 2024, furnace in 2023, windows in 2015, and roof in 2014—it also presents an excellent opportunity for cosmetic updates and personalization to make it your own. Outside, the private backyard is landscaped with mature flowers and includes a large patio, an 18' x 18' carport, a 26' x 18' detached garage with concrete driveway, and two additional storage sheds. Central air conditioning ensures year-round comfort. (id:39198)
Property Details
Interior
Features
Basement Floor
3pc Bathroom
6.8 x 4.9Other
29.7 x 9.1Storage
9.1 x 10.1Laundry room
12.3 x 14.1Property History
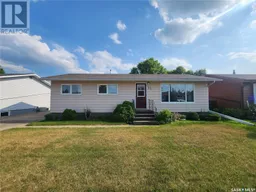 34
34
