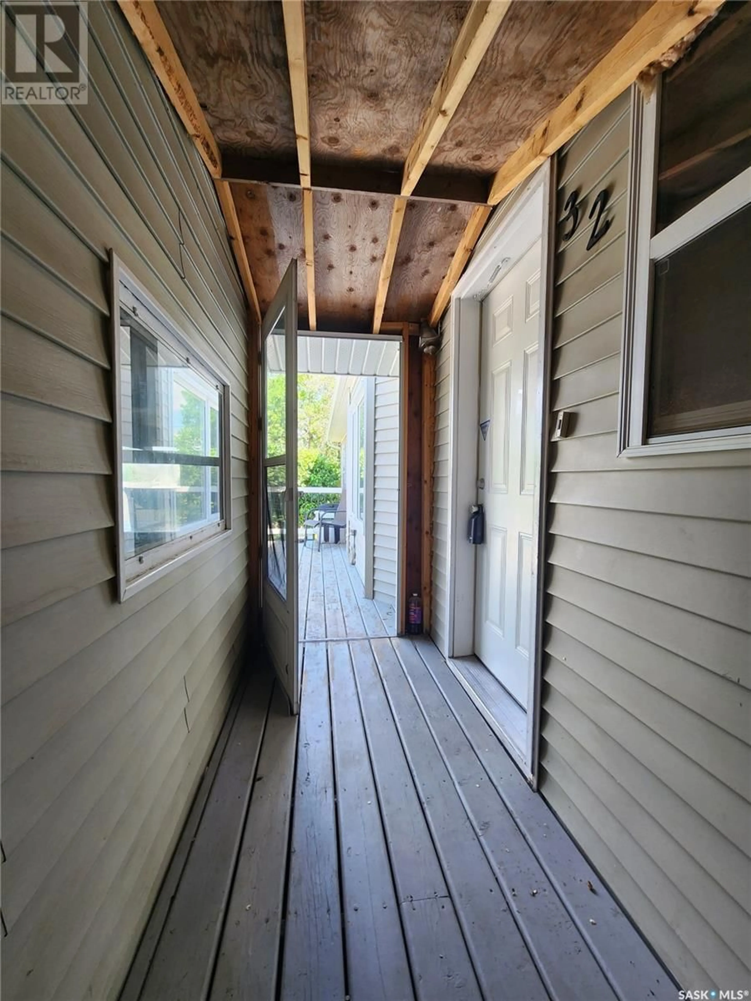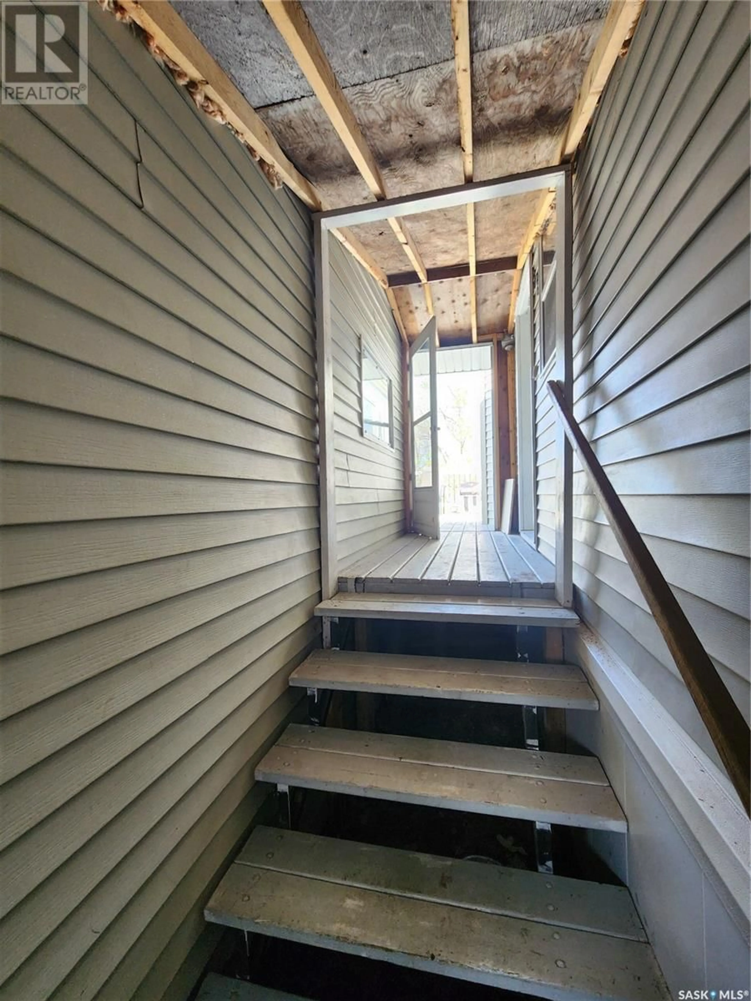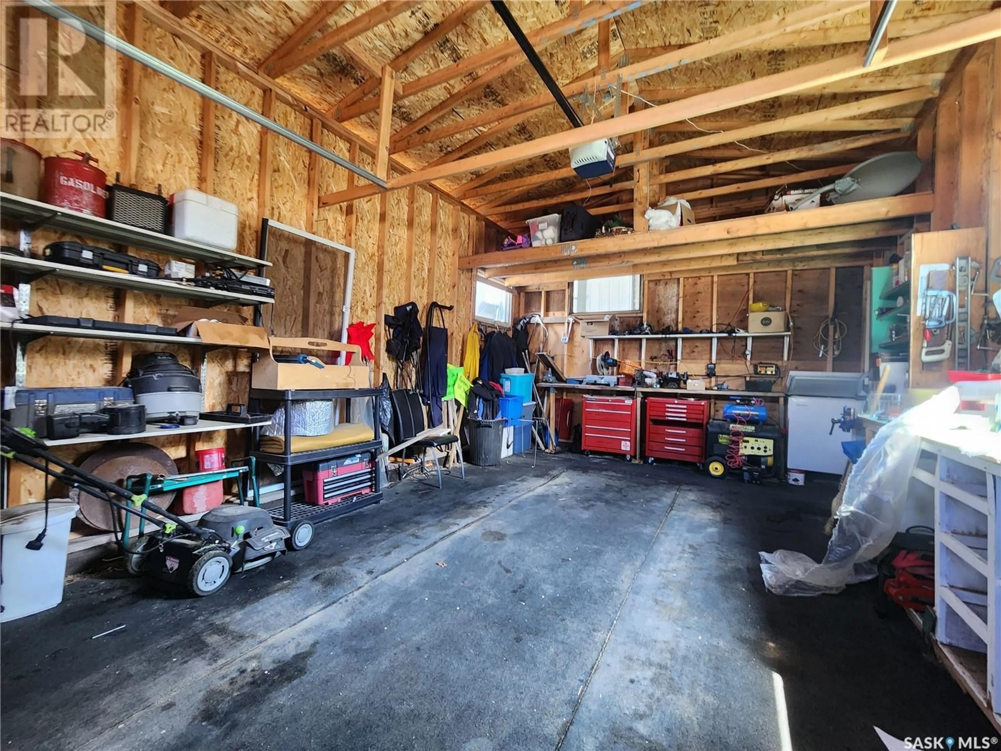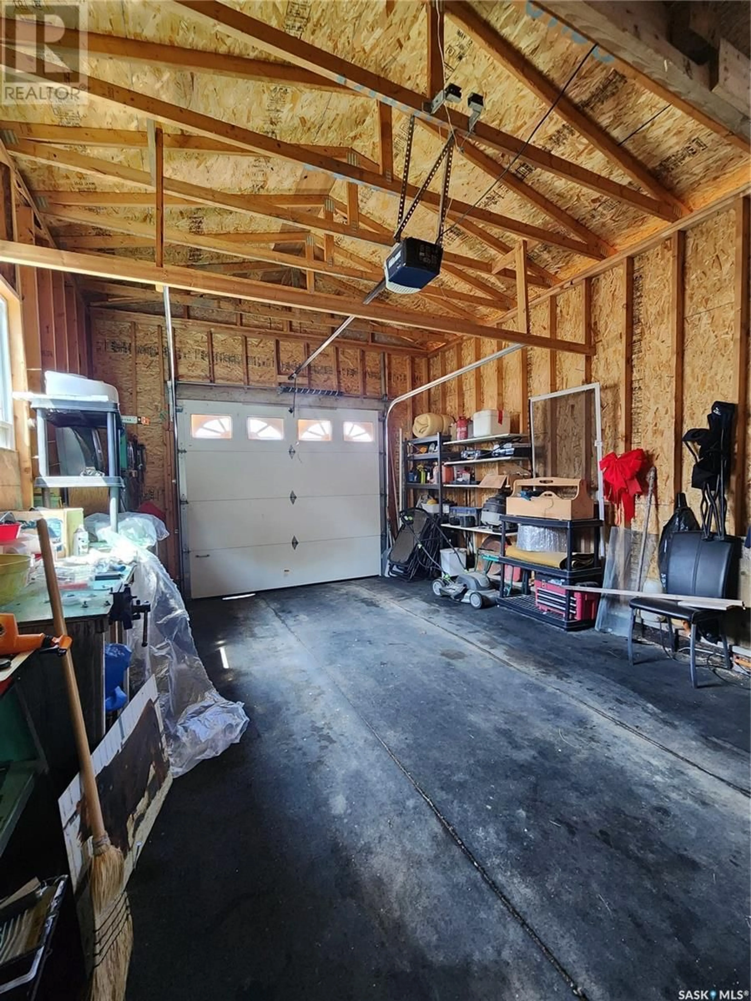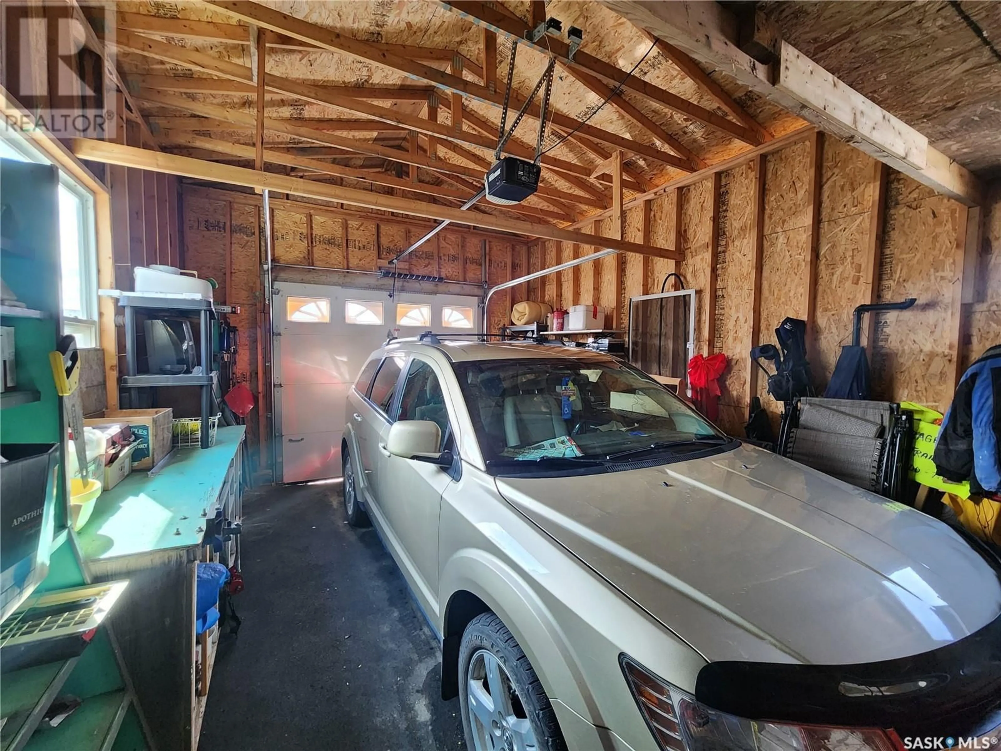32 555 DIELSCHNEIDER ROAD, Melville, Saskatchewan S0A2P0
Contact us about this property
Highlights
Estimated valueThis is the price Wahi expects this property to sell for.
The calculation is powered by our Instant Home Value Estimate, which uses current market and property price trends to estimate your home’s value with a 90% accuracy rate.Not available
Price/Sqft$94/sqft
Monthly cost
Open Calculator
Description
Welcome to this spacious 1,428 sq ft modular home featuring a bright and open-concept layout ideal for entertaining. The kitchen offers abundant cabinetry, a pantry, and a peninsula that flows seamlessly connecting the dining and living areas. Off the dining room, the primary bedroom offers a walk-in closet and a generous 4-piece ensuite with a jetted tub and separate shower. Two additional bedrooms, a second full bathroom, and a practical laundry area that doubles as the front entry add to the home’s functionality. A charming three-season sitting room (insulated but not heated) provides additional space to relax, with access to one of the decks and garden. Outside theres minimal maintenance giving your time to relax on one of the two decks. An attached garage and driveway offers ample parking and storage. Conveniently located near St. Peter’s Hospital, the CN Community Centre, and Miller Elementary School. Upgrades include drywall throughout, water heater (May 2025), microwave hood fan. Lot rent is $475/month and includes water, sewer, and garbage pickup. There are no taxes as the land is leased. (id:39198)
Property Details
Interior
Features
Main level Floor
Living room
16.7 x 13.1Dining room
10.4 x 13.1Kitchen
12.9 x 13.3Laundry room
11.3 x 4.5Property History
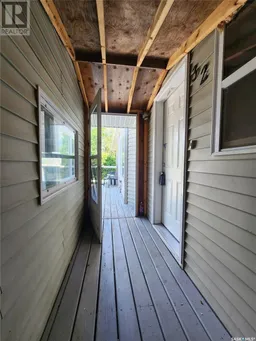 36
36
