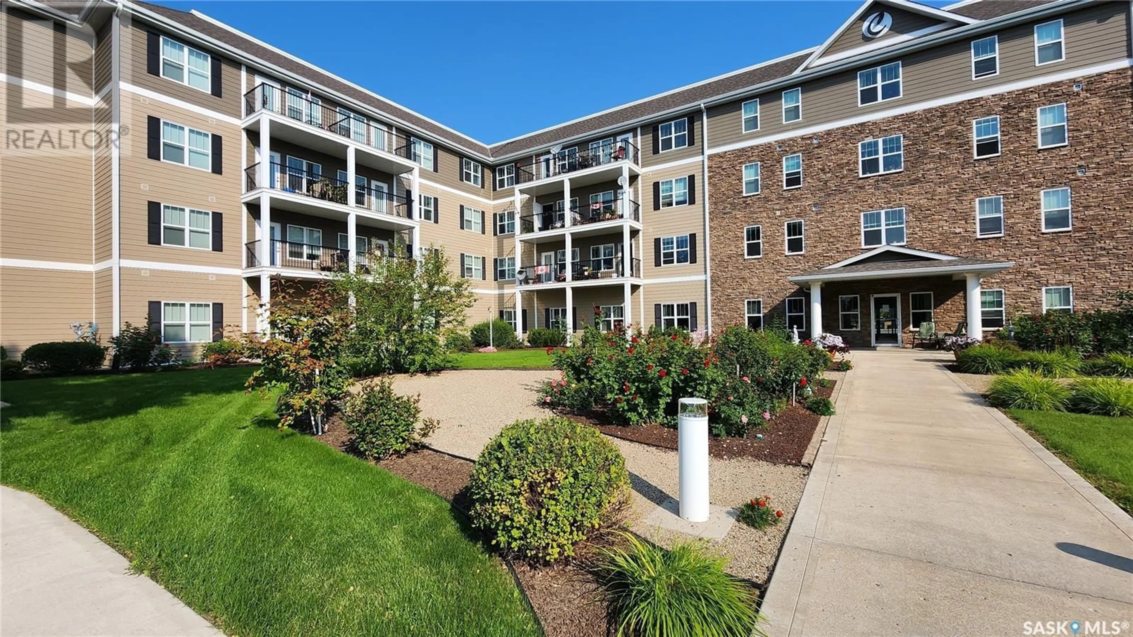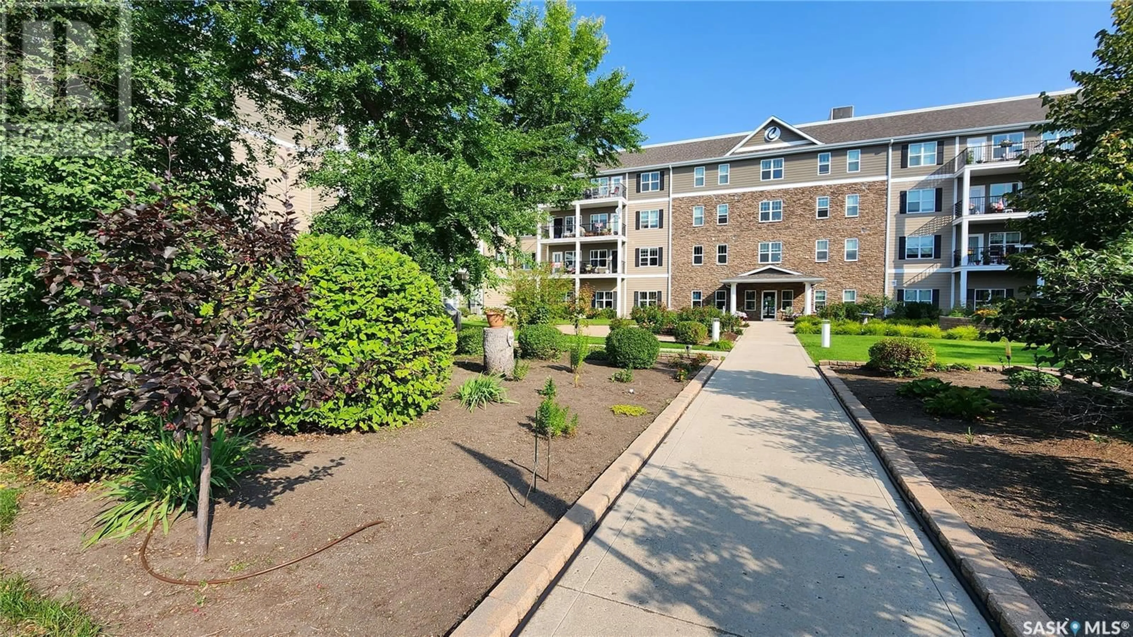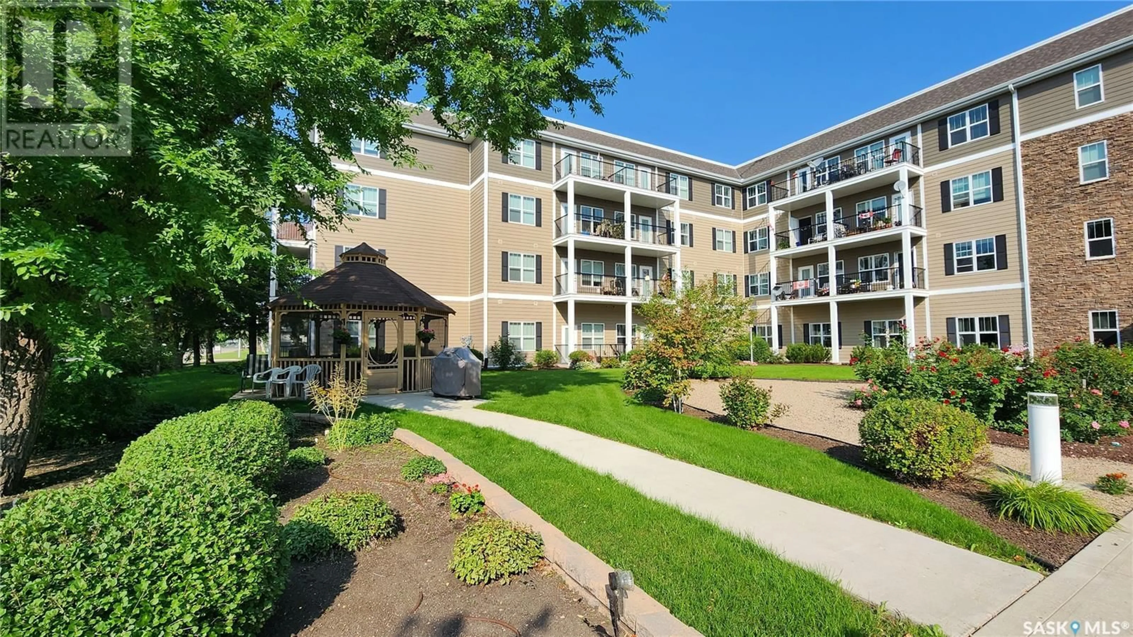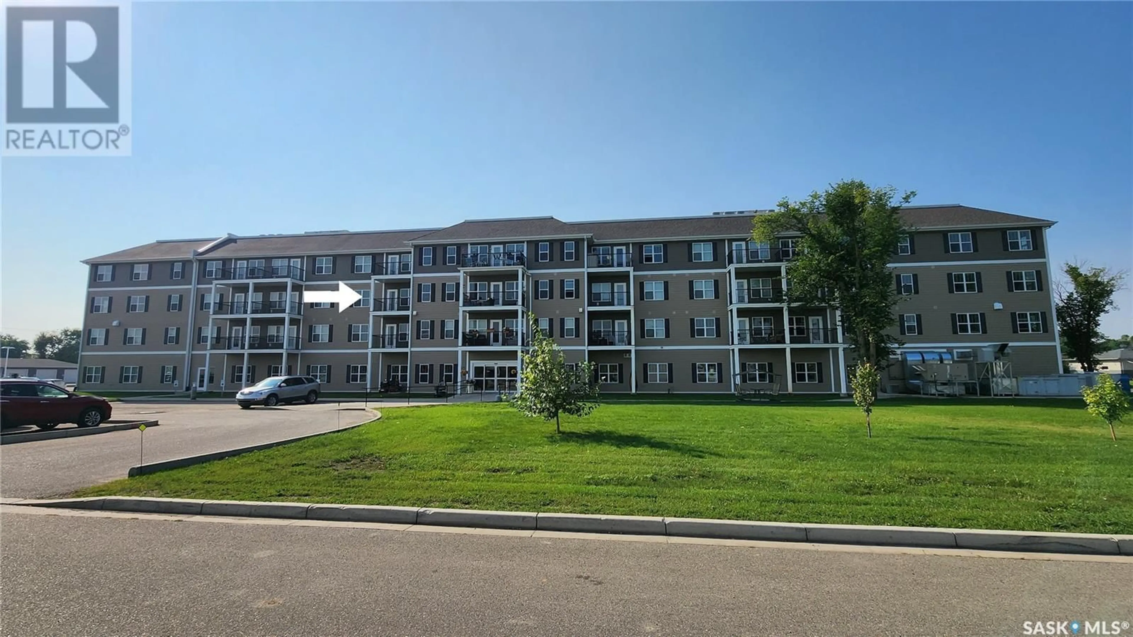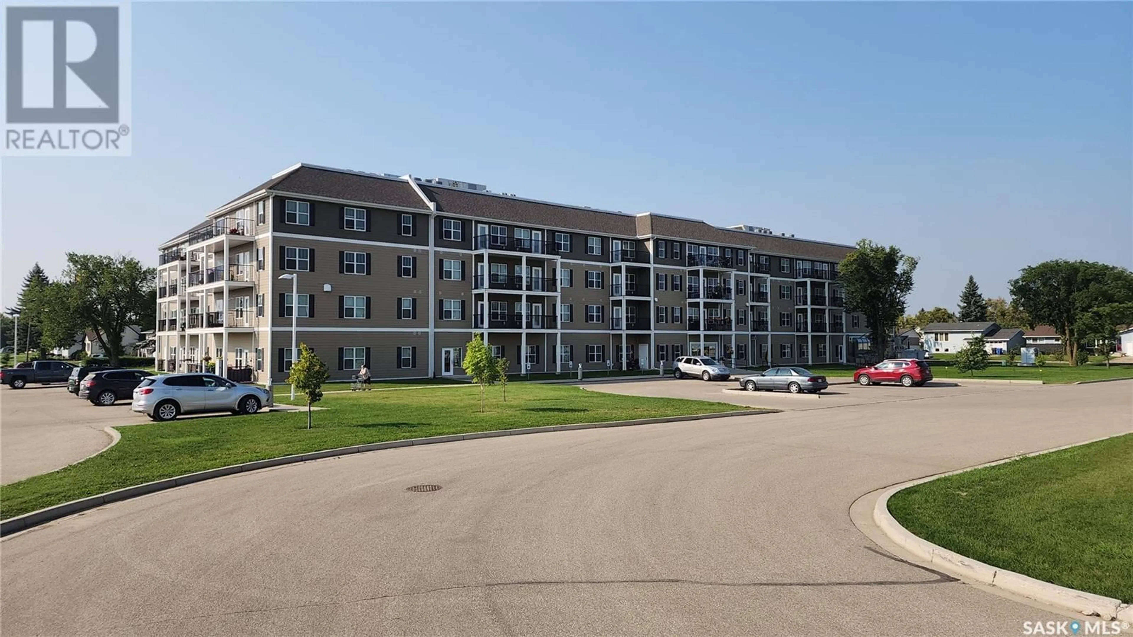301 680 7TH AVENUE, Melville, Saskatchewan S0A2P0
Contact us about this property
Highlights
Estimated ValueThis is the price Wahi expects this property to sell for.
The calculation is powered by our Instant Home Value Estimate, which uses current market and property price trends to estimate your home’s value with a 90% accuracy rate.Not available
Price/Sqft$216/sqft
Est. Mortgage$494/mo
Maintenance fees$163/mo
Tax Amount (2023)$2,501/yr
Days On Market147 days
Description
Welcome to easy and effortless living at the lovely Cumberland Villas in Melville. This 532 sq. ft. 1-bedroom, 1-bathroom suite, located on the third floor just off the elevator, offers a comfortable and convenient layout. The eat-in kitchen opens to the bright and spacious living area, featuring four appliances and ample counter and cabinet space. The generous bedroom includes a large closet, while the suite also offers a foyer with additional storage and a well-appointed 4-piece bath, with stackable laundry that can be accessed from both the foyer and bedroom. Step outside to the north-facing private balcony, an ideal space for enjoying the outdoors, and take advantage of the beautiful courtyard. This suite comes with a dedicated parking space. Residents also have access to an array of amenities, including a dining and bistro area, work shop, library, elevator, exercise room, lounge, and recreation center, making Cumberland Villas the perfect place to call home. Condo Fees $163. (id:39198)
Property Details
Interior
Features
Main level Floor
Foyer
5.4 x 5.11Kitchen
10.3 x 11.1Living room
11.1 x 10.4Bedroom
10.3 x 12.2Condo Details
Amenities
Exercise Centre, Recreation Centre, Guest Suite, Dining Facility
Inclusions
Property History
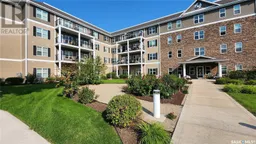 45
45
