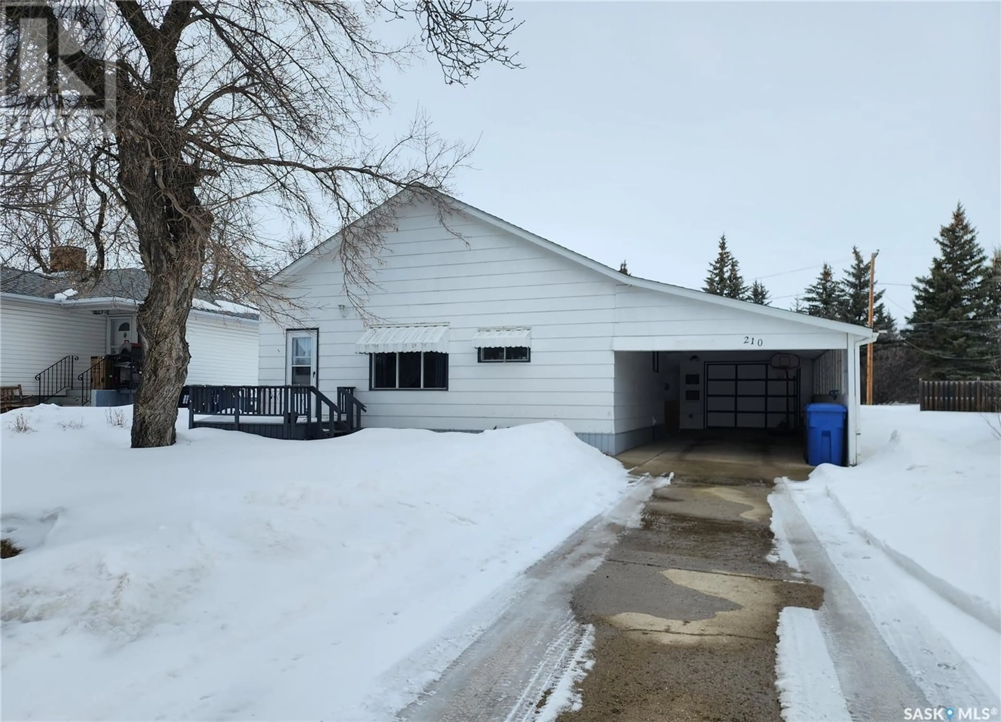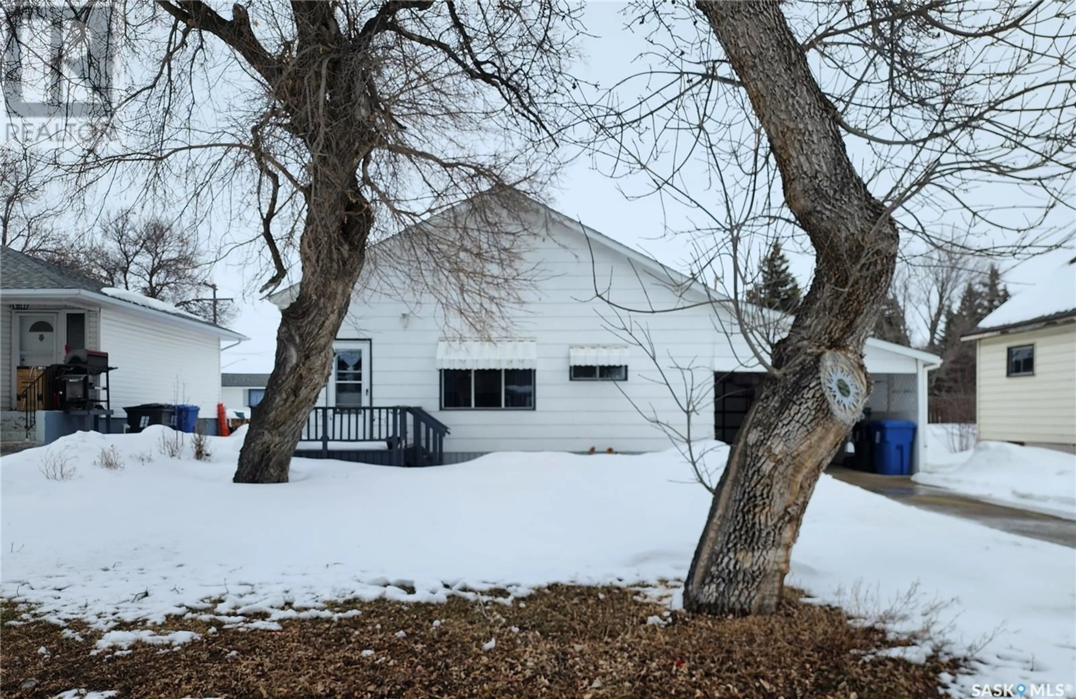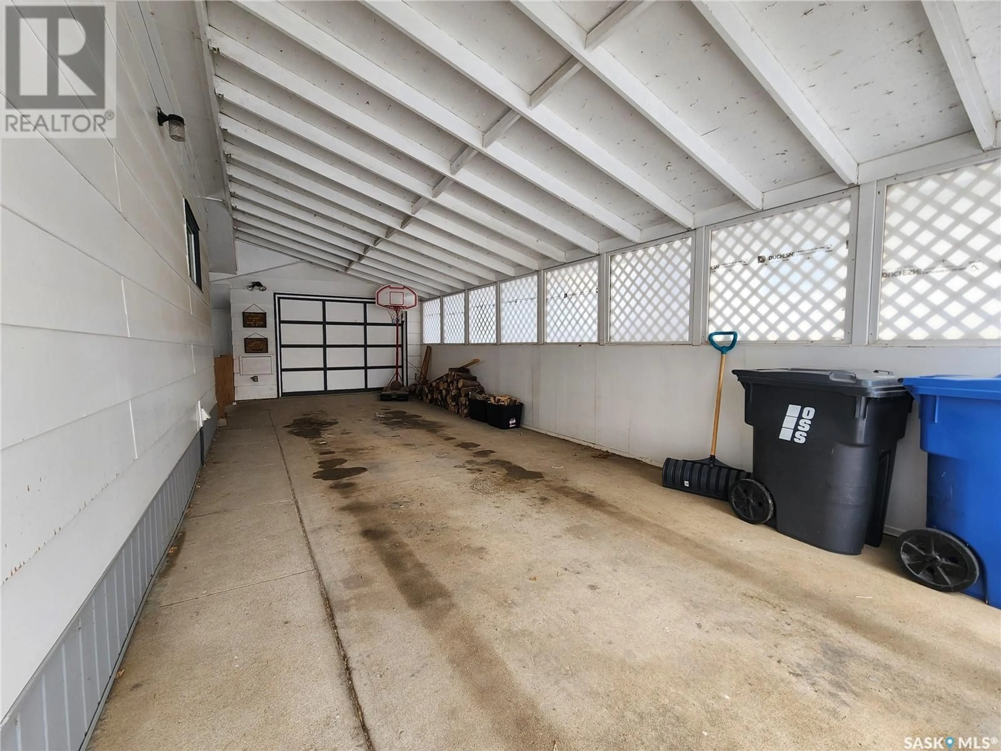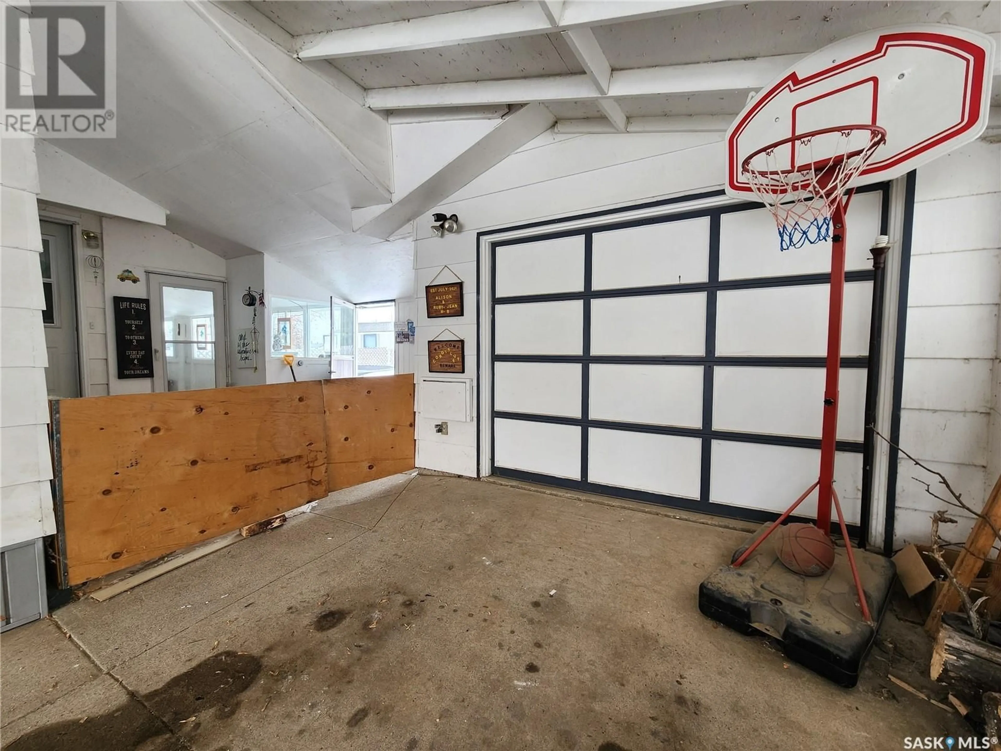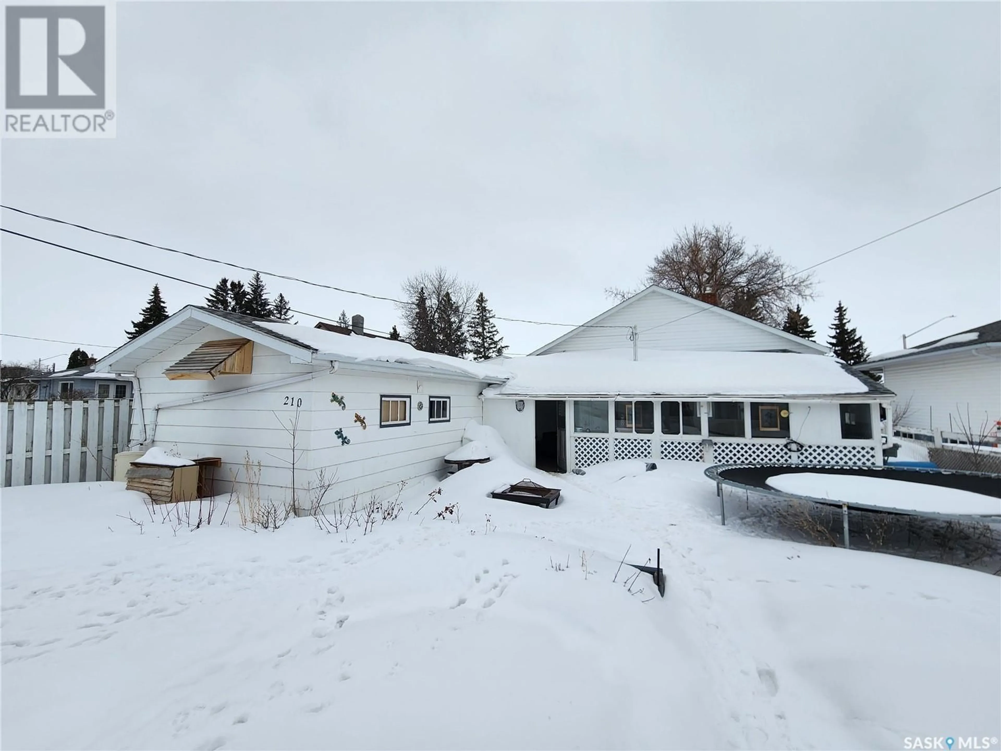210 8th AVENUE E, Melville, Saskatchewan S0A2P0
Contact us about this property
Highlights
Estimated ValueThis is the price Wahi expects this property to sell for.
The calculation is powered by our Instant Home Value Estimate, which uses current market and property price trends to estimate your home’s value with a 90% accuracy rate.Not available
Price/Sqft$141/sqft
Est. Mortgage$451/mo
Tax Amount ()-
Days On Market2 days
Description
Welcome to 210, 8th Ave East. This home features a spacious eat-in kitchen with ample cabinetry and prep space. Adjacent is an updated 4-piece bathroom with tiled tub surround and high-tech shower. The living room and two bedrooms complete the main floor. The finished basement features updated flooring, a family room, 3 pc bathroom, laundry, potential for a third bedroom (non-egress window), along with an office and ample storage. Just off the carport, you'll find a 3-season sunroom (17x8), perfect for relaxation or entertaining. The fully fenced backyard includes a patio, shed, and large garden. The property offers plenty of parking with a carport and a 24x14 garage. Ideally located near St. Henry's Elementary and the Comprehensive High School. Updates: Furnace (2021), Central Air (2022). Power $130/month, Energy $60/month. (id:39198)
Property Details
Interior
Features
Basement Floor
Family room
16 ft ,9 in x 10 ft ,9 inOffice
8 ft ,1 in x 9 ft ,1 inDen
8 ft ,11 in x 10 ft ,10 in3pc Bathroom
5 ft ,2 in x 6 ft ,2 inProperty History
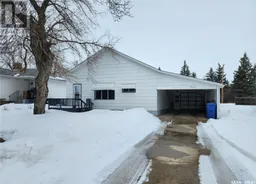 34
34
