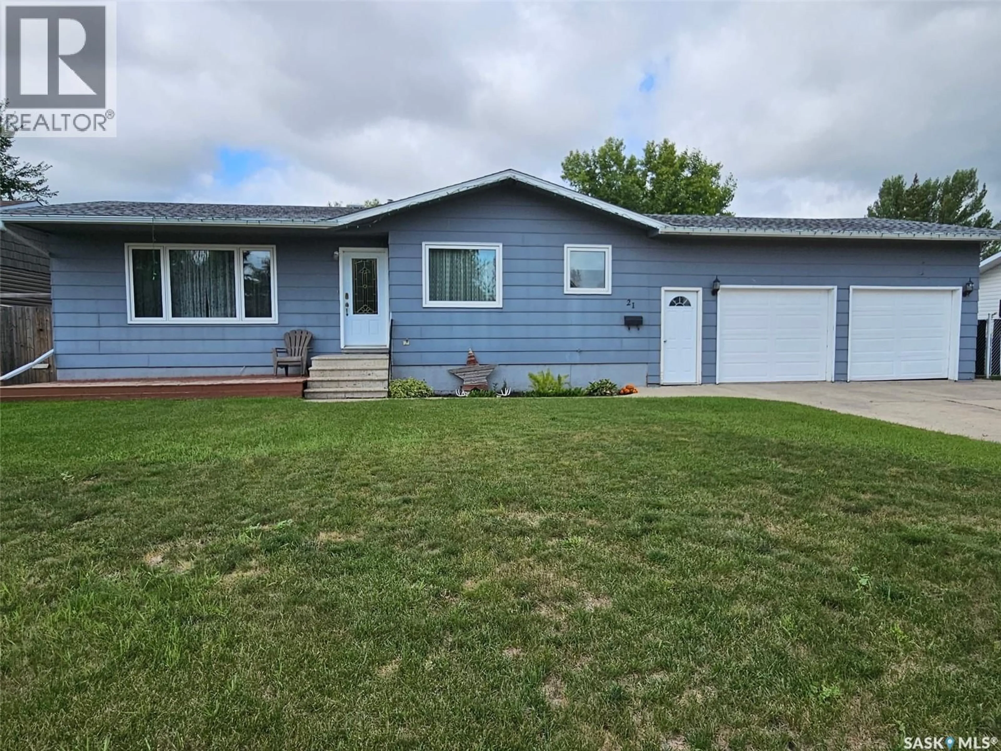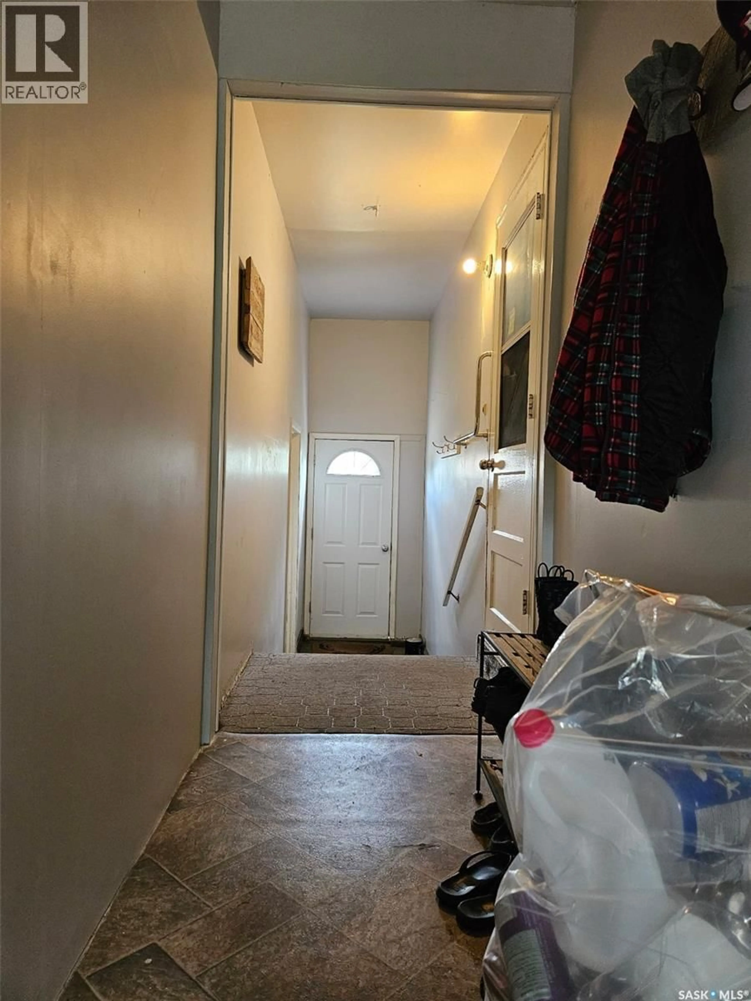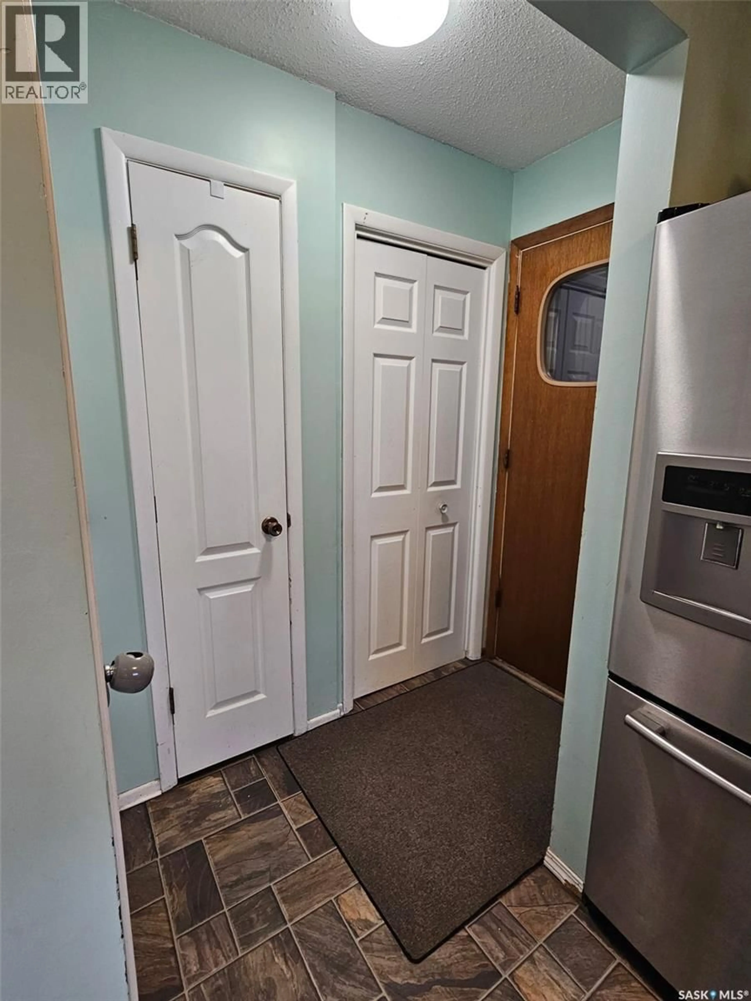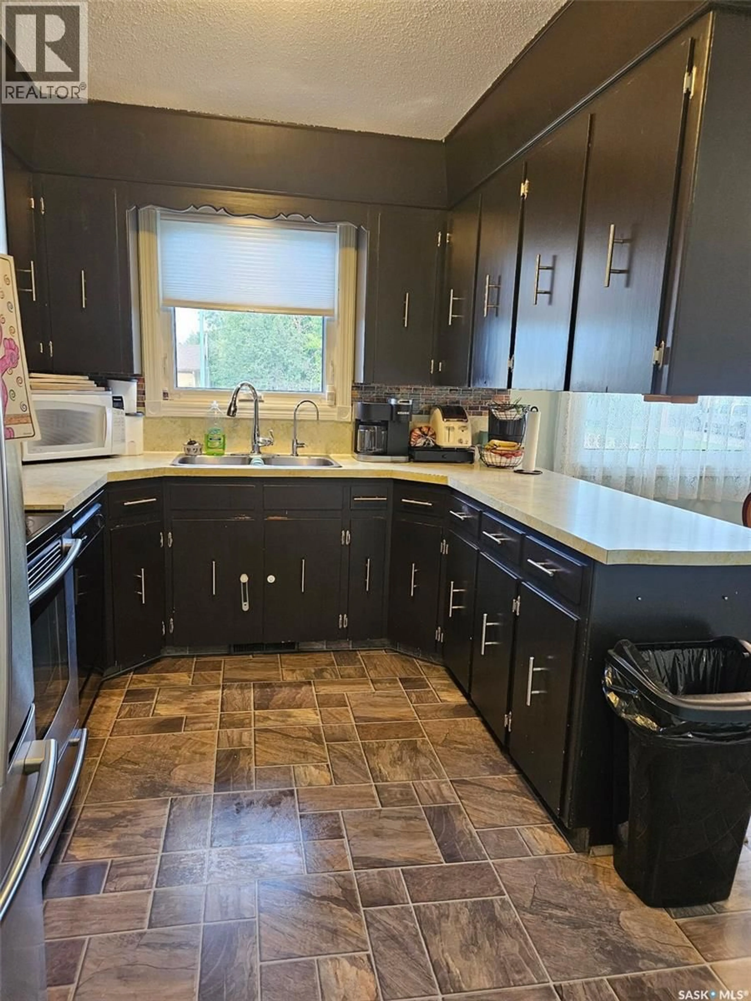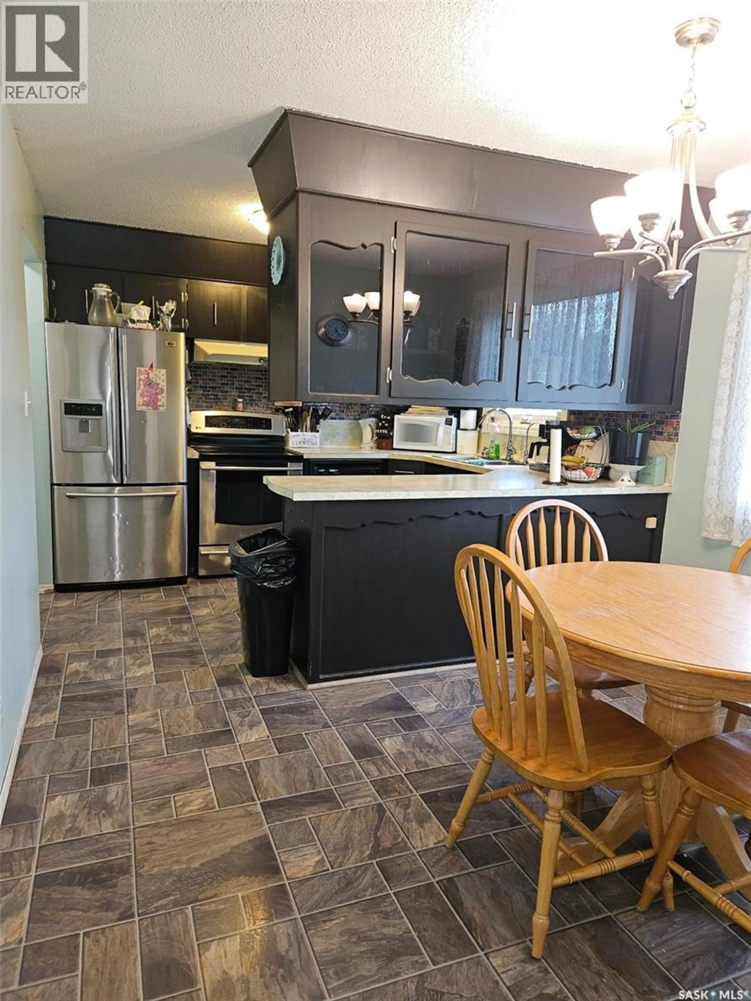21 VANIER DRIVE, Melville, Saskatchewan S0A2P0
Contact us about this property
Highlights
Estimated valueThis is the price Wahi expects this property to sell for.
The calculation is powered by our Instant Home Value Estimate, which uses current market and property price trends to estimate your home’s value with a 90% accuracy rate.Not available
Price/Sqft$259/sqft
Monthly cost
Open Calculator
Description
Welcome to 21 Vanier Drive, a warm and inviting bungalow that blends comfort, functionality, and a wonderful location in the heart of Melville. With over 1,000 sq. ft. on the main floor and a fully finished basement, this home offers space for the whole family to enjoy—inside and out. Step inside to a bright and spacious living room featuring updated vinyl plank flooring and a generous layout perfect for both everyday living and entertaining. The kitchen and dining area flow seamlessly together, offering ample cabinetry, counter space, and room to gather for meals. Three comfortable bedrooms and a full 4-piece bath complete the main level, creating a family-friendly and practical floor plan. Downstairs, the fully finished basement doubles your living space. Two large family rooms provide endless opportunities for a home theatre, games room, or play space. An additional flex room, a 3-piece bath, laundry/utility room, and extra storage ensure functionality and convenience. Outside, this property shines with its expansive lot. Mature trees, a fenced backyard, garden area, and a large deck make it ideal for outdoor living. Kids will love the play structure while adults enjoy evenings on the deck surrounded by lush landscaping. The attached 2-car insulated garage and concrete driveway provide plenty of parking and storage space. Modern comforts include central air conditioning, central vacuum, and a full suite of appliances—fridge, stove, dishwasher, washer, and dryer—ready for you to move in and enjoy. Located in a quiet residential area, this home offers the space, updates, and features today’s buyers are looking for. (id:39198)
Property Details
Interior
Features
Main level Floor
Kitchen
10.9 x 7.9Dining room
10.5 x 8.8Living room
21.7 x 12Bedroom
10.1 x 10.7Property History
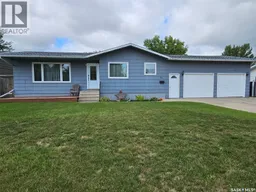 35
35
