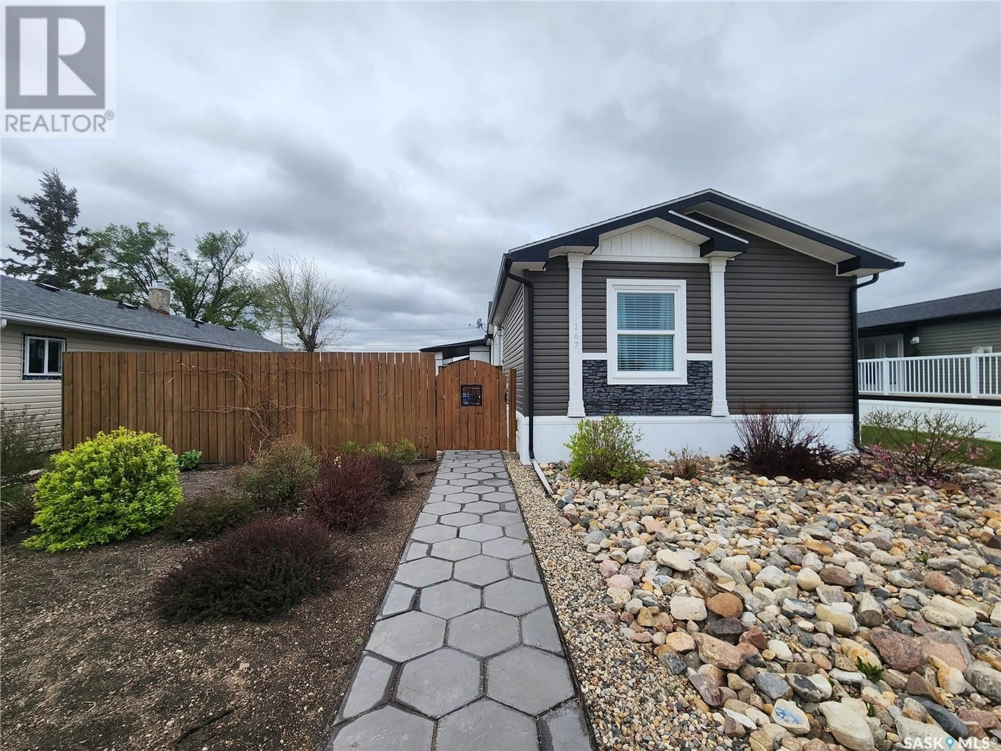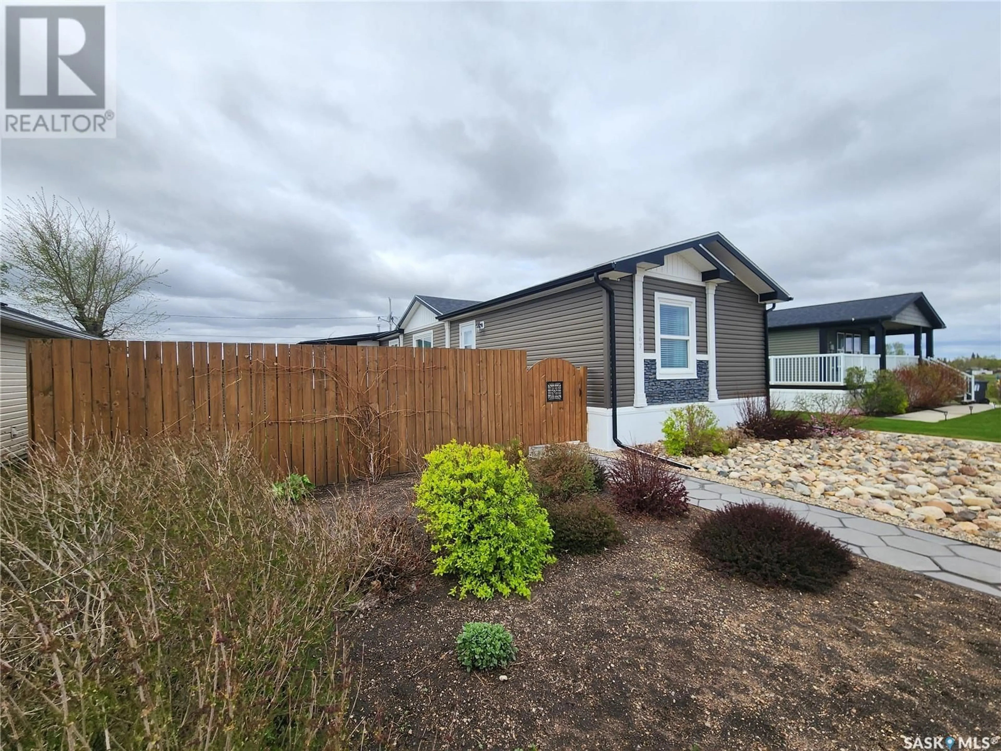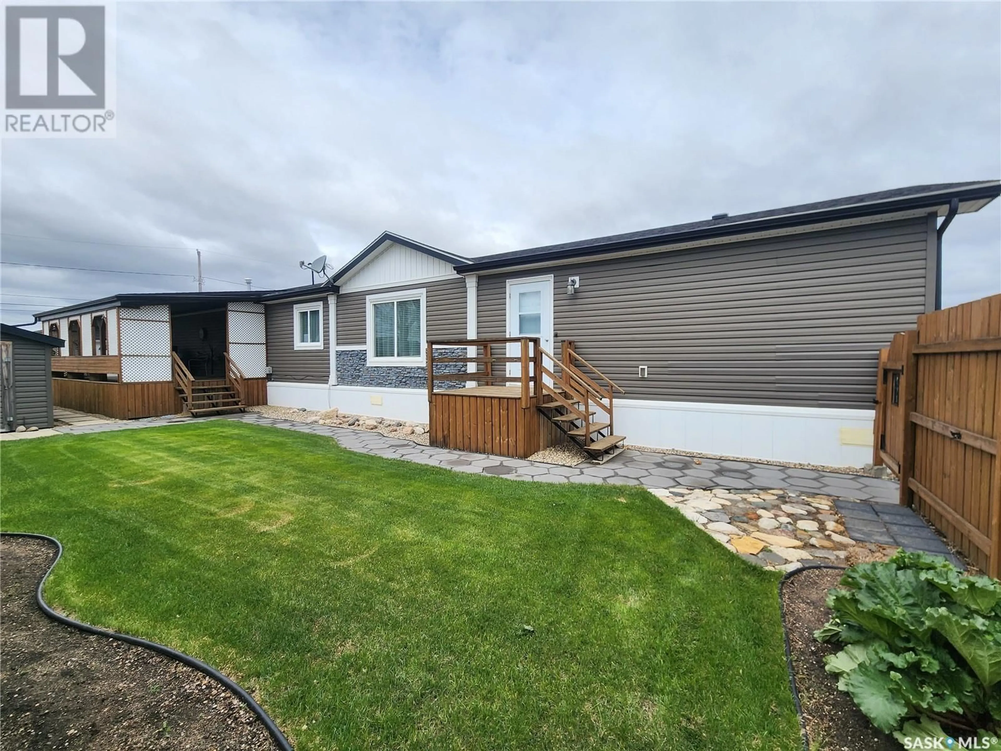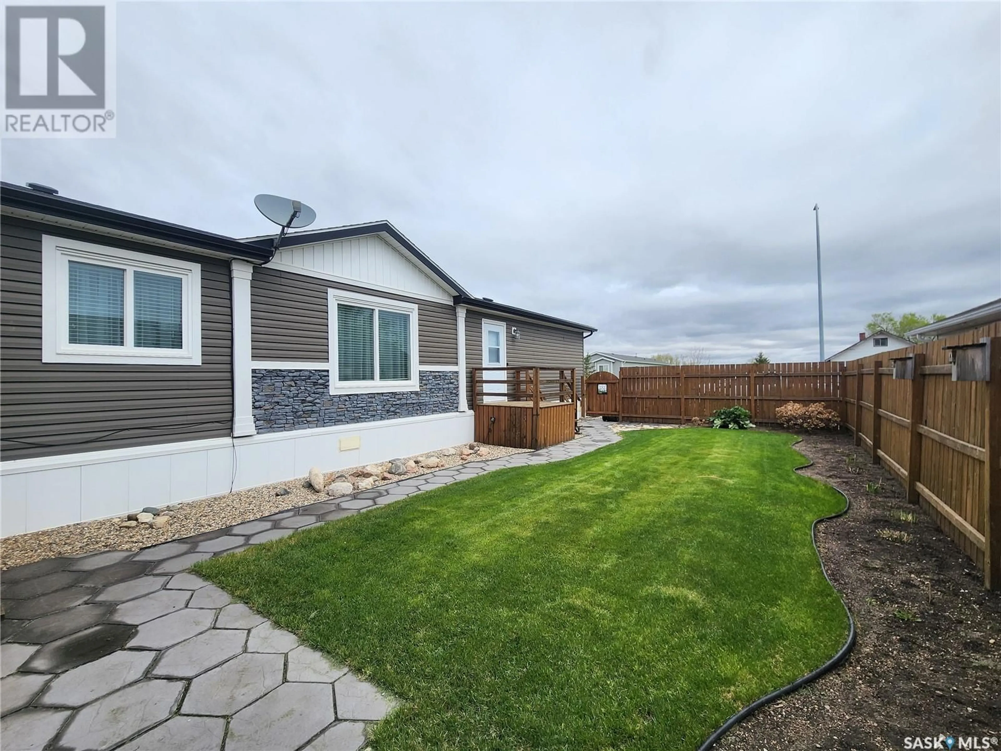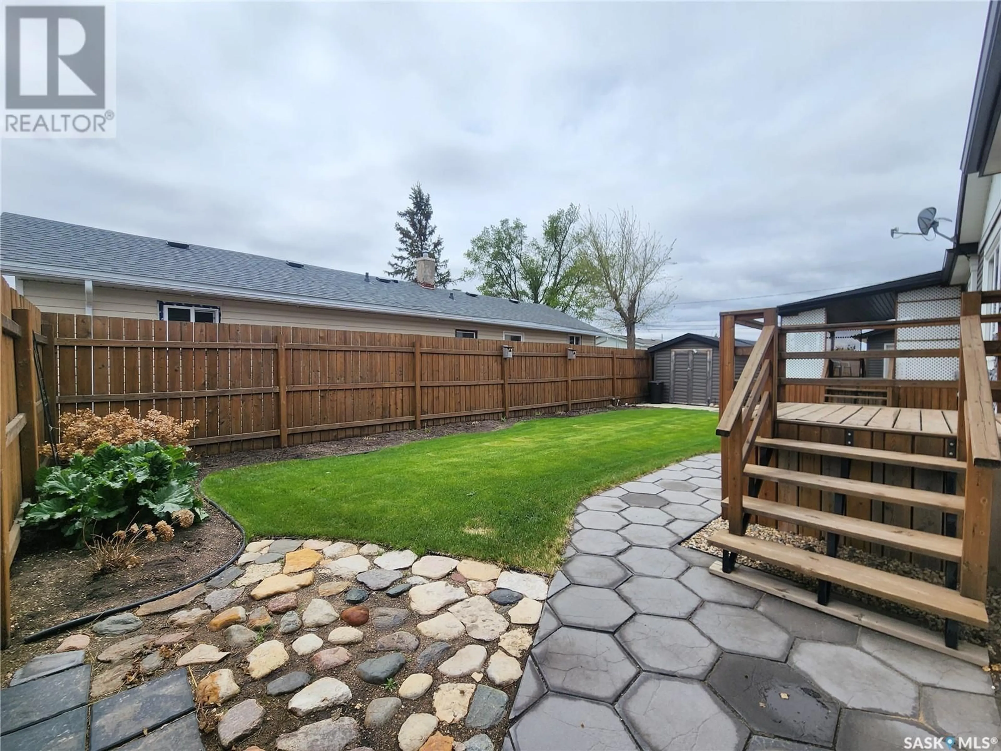167 WINNIPEG STREET, Melville, Saskatchewan S0A2P0
Contact us about this property
Highlights
Estimated ValueThis is the price Wahi expects this property to sell for.
The calculation is powered by our Instant Home Value Estimate, which uses current market and property price trends to estimate your home’s value with a 90% accuracy rate.Not available
Price/Sqft$176/sqft
Est. Mortgage$1,151/mo
Tax Amount (2024)$3,608/yr
Days On Market11 days
Description
Step into this 1,520 sq ft home with a bright, open-concept layout that seamlessly connects the living, dining, and kitchen areas—ideal for both daily living and entertaining. Spacious kitchen with tons of cabinetry, including a pantry and an island with seating. Skylights bring in plenty of natural light, and the dining area features even more built-in cabinetry for added storage and style. The living room features a cozy natural gas fireplace, creating a warm and inviting atmosphere. The interior has been upgraded to drywall, giving the space a fresh, modern look throughout. The primary bedroom is located on one side of the home and includes a walk-in closet and a 4-piece ensuite. On the opposite side, you'll find two additional bedrooms and another full 4-piece bath—perfect for family or guests. The porch area doubles as the laundry space and gives access to the covered deck. The fully fenced yard is low maintenance, private, and beautifully landscaped with a mix of xeriscaping, lawn, and mature perennial flower beds. Raised garden beds and two storage sheds offer plenty of room for tools and hobbies. Finishing it all off is a 28x32 insulated and heated double garage—ideal for vehicles, storage, or a workshop setup. (id:39198)
Property Details
Interior
Features
Main level Floor
Enclosed porch
6 x 5Kitchen
10.6 x 10.7Dining room
8.7 x 8Living room
14.4 x 18.7Property History
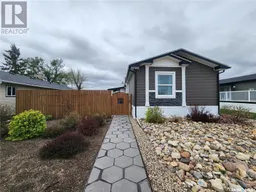 35
35
