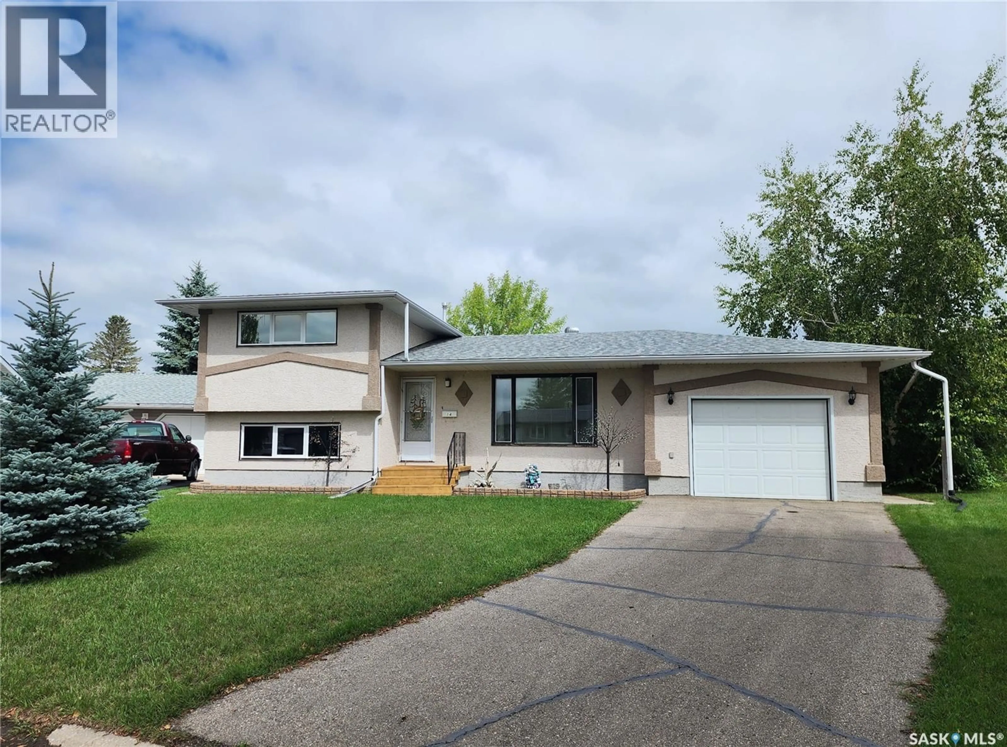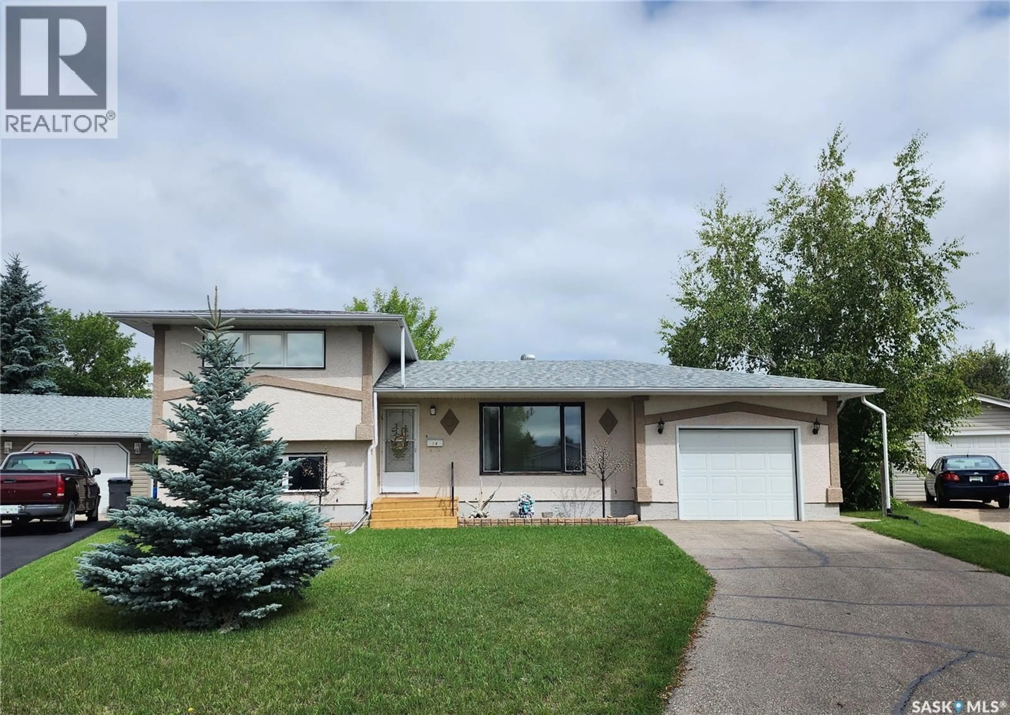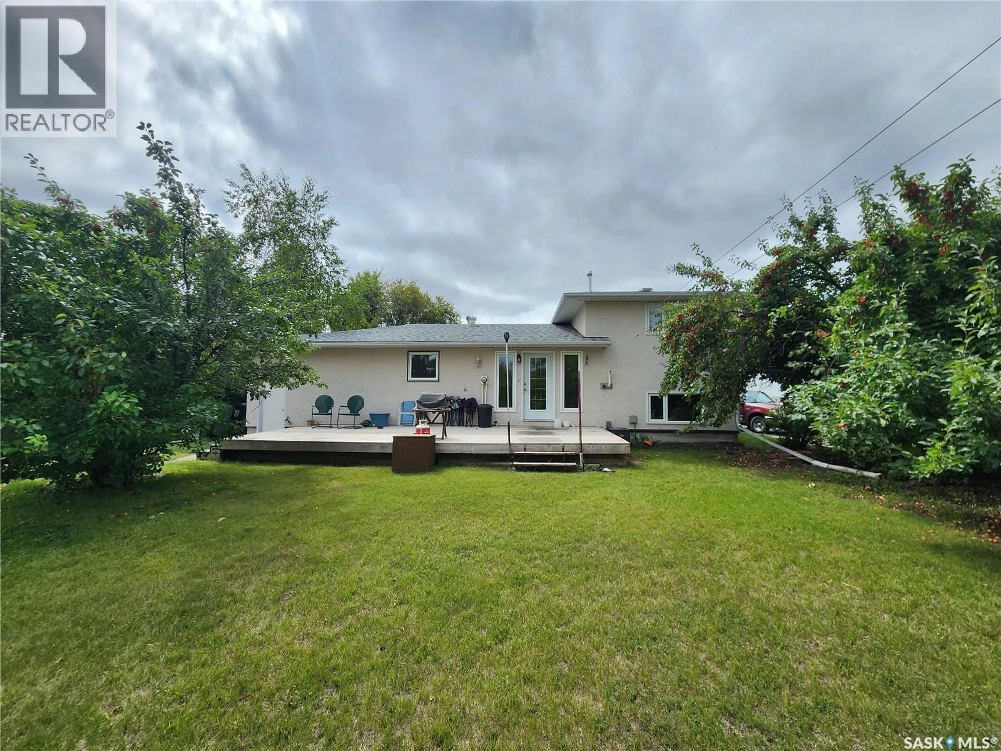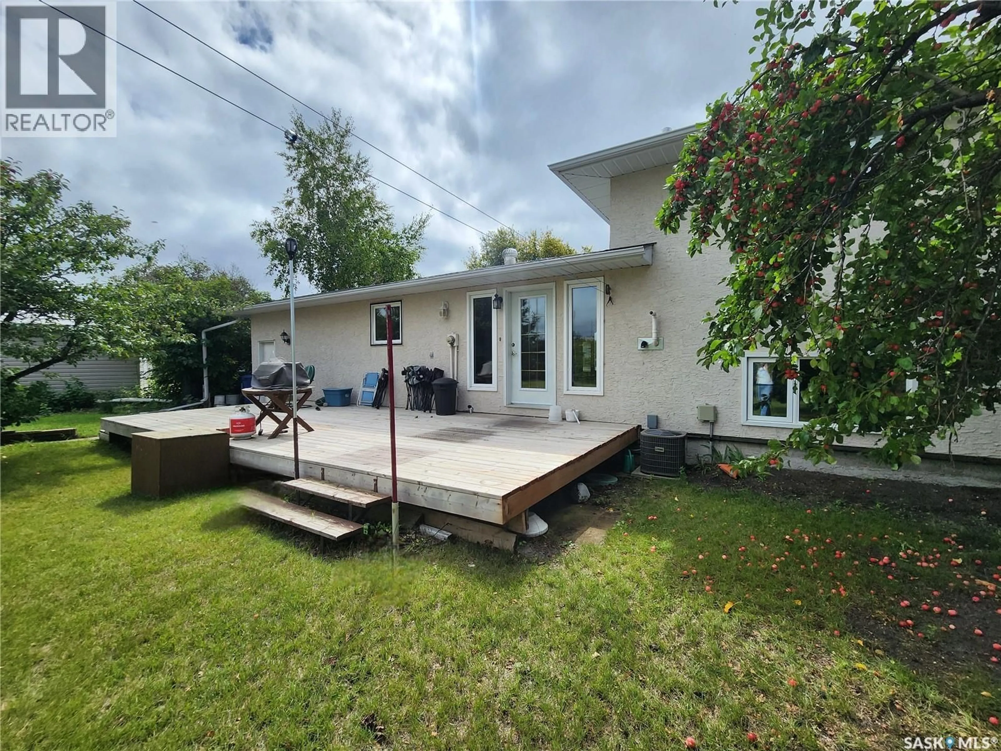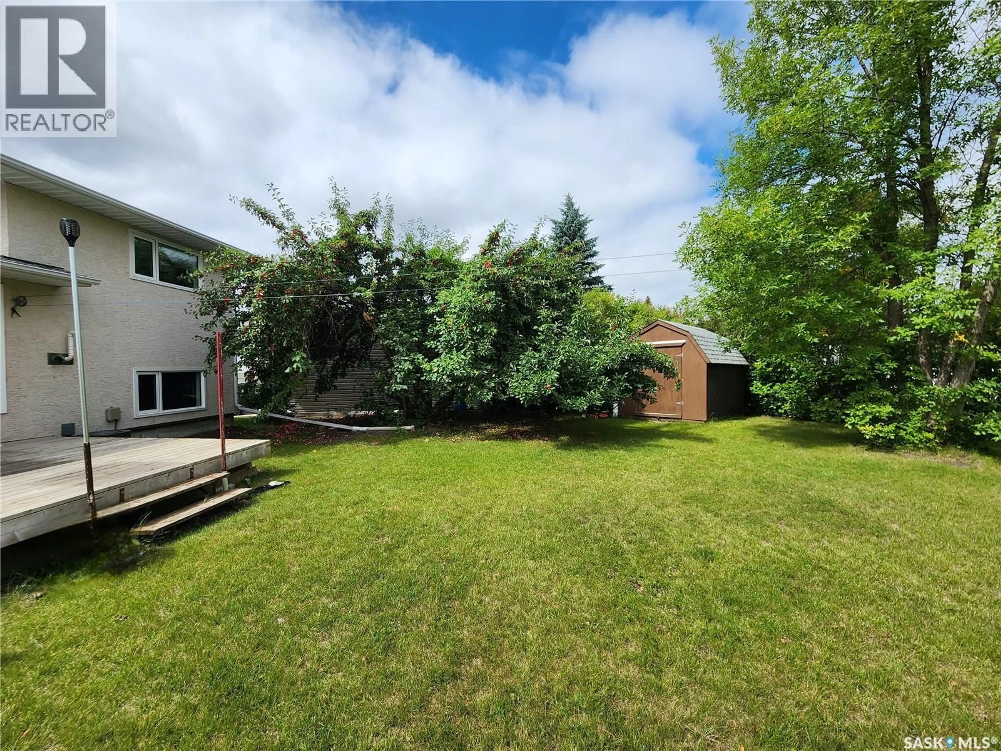14 CENTENNIAL CRESCENT, Melville, Saskatchewan S0A2P0
Contact us about this property
Highlights
Estimated valueThis is the price Wahi expects this property to sell for.
The calculation is powered by our Instant Home Value Estimate, which uses current market and property price trends to estimate your home’s value with a 90% accuracy rate.Not available
Price/Sqft$279/sqft
Monthly cost
Open Calculator
Description
Welcome to 14 Centennial Crescent, Melville Sk. This excellent family home sits on a spacious pie-shaped lot at the end of the crescent, backing onto an open field for added privacy—just a short walk to Davison Elementary School. Inside you'll find a spacious kitchen with tons of storage and prep space, ceiling-height cabinets, and patio doors leading out to the back deck. The dining area is open to the bright, south-facing living room. Upstairs, there are 2 good sized bedrooms and a 4-pc bath. The 3rd level offers 2 additional bedrooms and a 3-pc bath with shower. On the lowest level, you’ll find a large family room, laundry/utility space, and access to the crawl space for extra storage. The private backyard is a true highlight, featuring mature trees and plants, a garden, and plenty of room to play or relax. The deck is easily accessed from the dining area, making indoor-outdoor living a breeze. An attached garage with direct entry to the basement plus extra parking in the back add convenience. Updates include: exterior finishing, windows, shingles, furnace, air conditioner. (id:39198)
Property Details
Interior
Features
Main level Floor
Kitchen
10.6 x 11.5Dining room
9.8 x 11.5Living room
11.6 x 16.1Property History
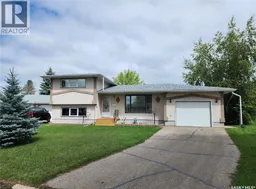 45
45
