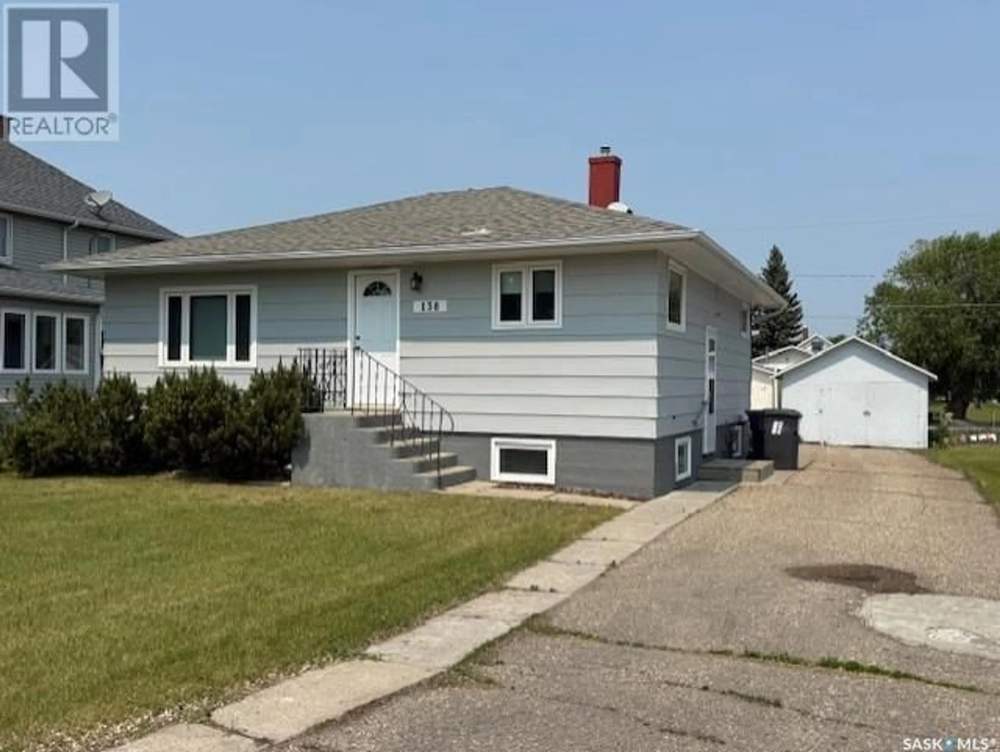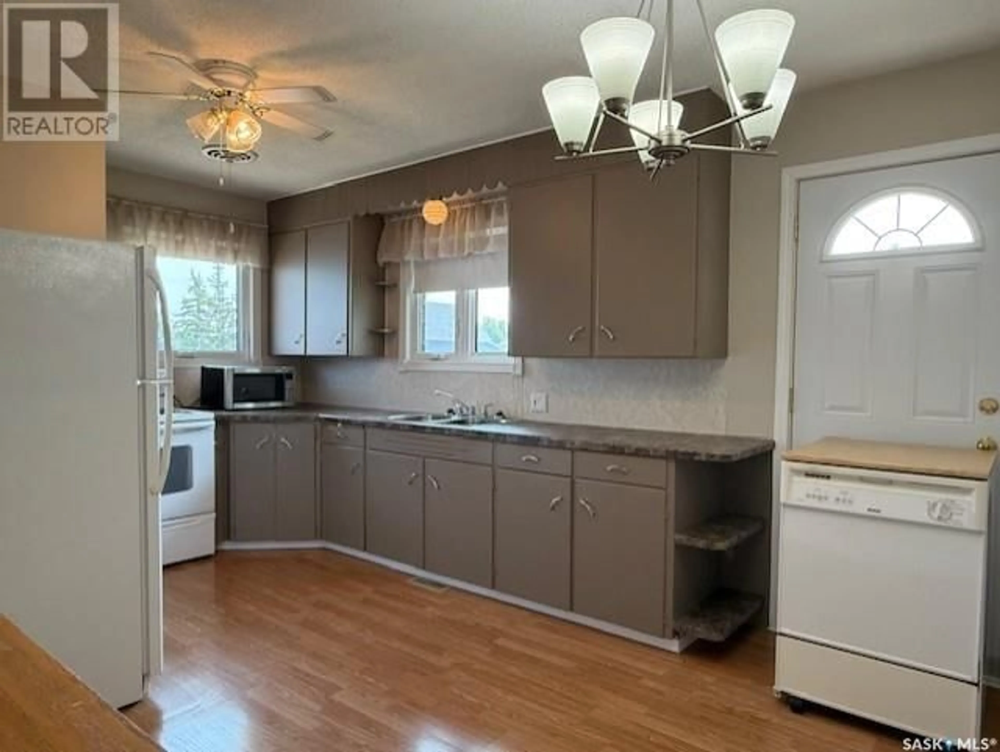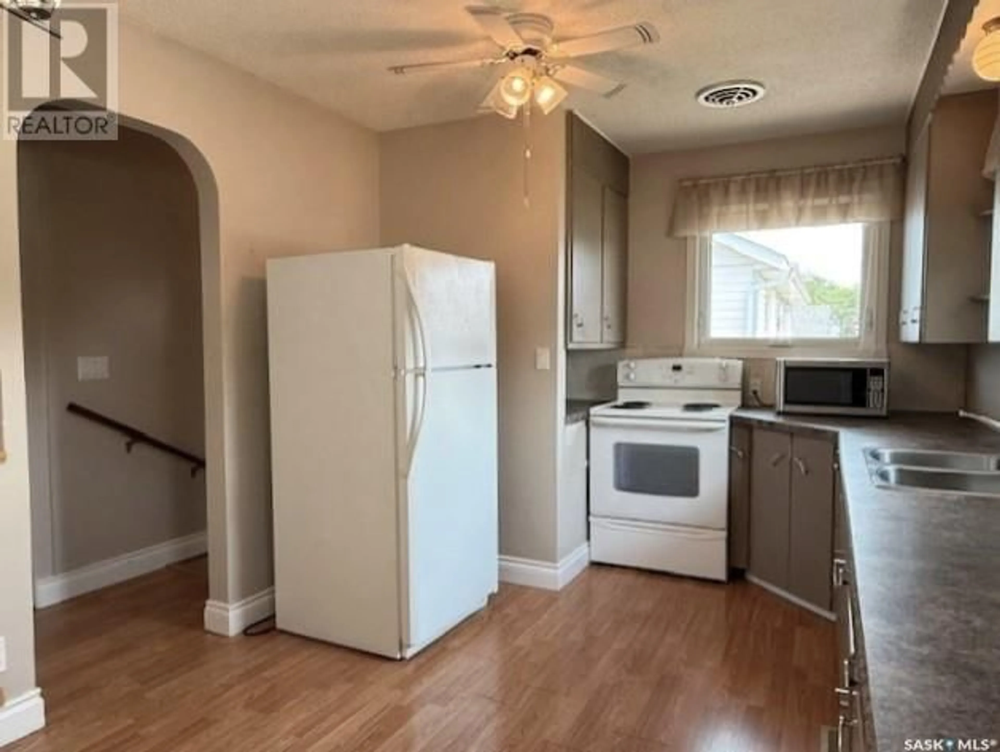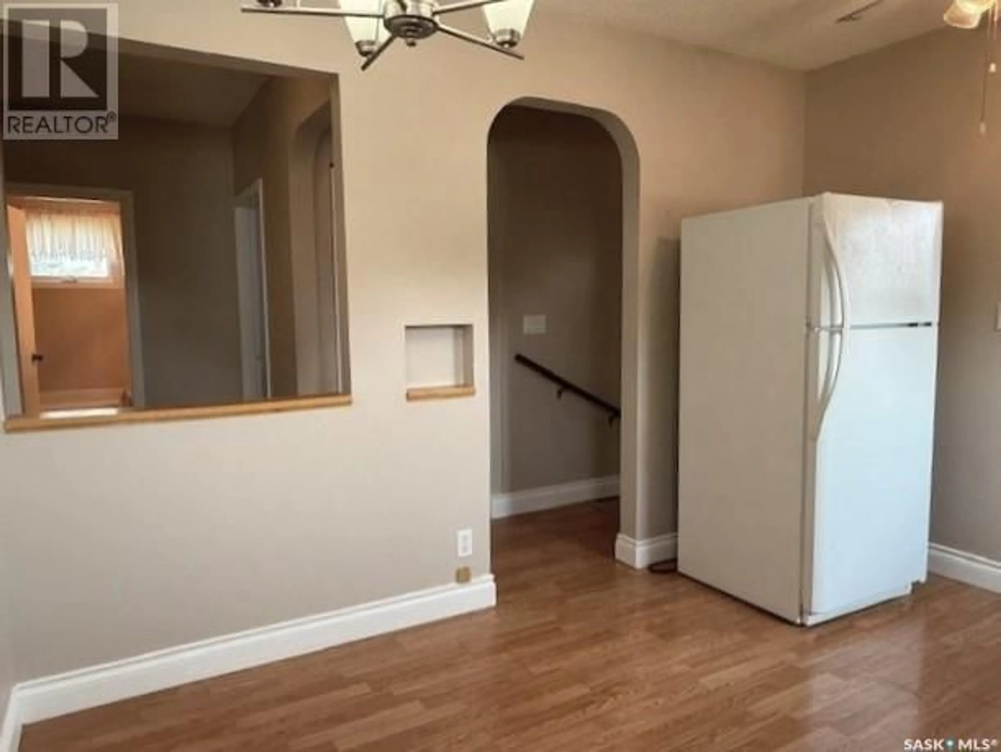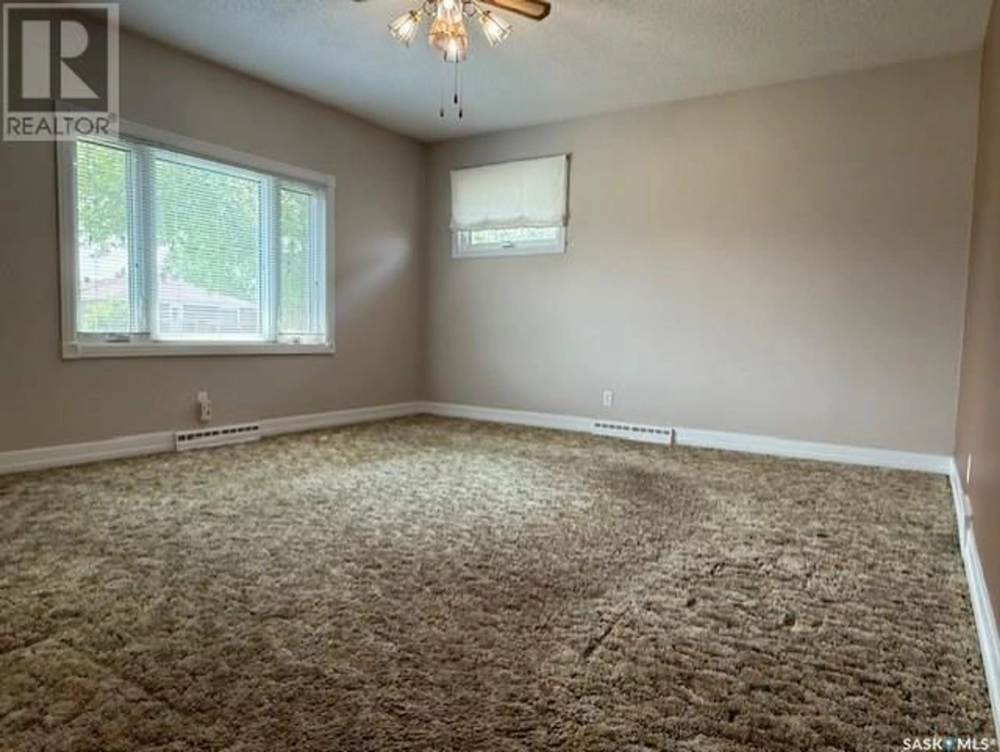138 10TH AVENUE, Melville, Saskatchewan S0A2P0
Contact us about this property
Highlights
Estimated valueThis is the price Wahi expects this property to sell for.
The calculation is powered by our Instant Home Value Estimate, which uses current market and property price trends to estimate your home’s value with a 90% accuracy rate.Not available
Price/Sqft$161/sqft
Monthly cost
Open Calculator
Description
If you’ve been waiting for that just-right home—manageable, and well maintained—138 10th Ave W in Melville might be the one. Built in 1956 and offering 896sq ft on the main floor, this solid bungalow has a warm, cared-for feel the minute you step inside. The main level includes two comfortable bedrooms, a 3-piece bathroom, spacious living room, and functional eat-in kitchen. You’ll find updated PVC windows throughout the home (with just one exception in the basement). With a few personal touches, this solid home is an excellent choice—whether that means updating carpet and paint or simply making it your own at your own pace. Downstairs, there’s even more space to enjoy—perfect for guests, hobbies, or simply spreading out. A third bedroom, a full 4-piece bath, a family room, and the laundry area in the utility room give you all the flexibility you need. Handy features like the high-efficiency furnace, natural gas water heater, water softener, newer shingles and separate backyard entry to the basement offer practical convenience. Outside, the yard has a little something for everyone—perennials, space for a garden, and a 14 x 22 storage shed that could even tuck away a smaller car. The location’s another win: walking distance to Melville Comp, St. Henry’s Schools, parks, and more. Whether you're starting out or looking to downsize into something low-key and comfortable, this one checks a lot of boxes. A solid home in a solid spot—what more could you ask for? (id:39198)
Property Details
Interior
Features
Main level Floor
Kitchen/Dining room
12 x 9.1Living room
14.11 x 13.7Bedroom
11.7 x 11.43pc Bathroom
8.6 x 7Property History
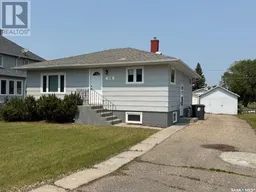 41
41
