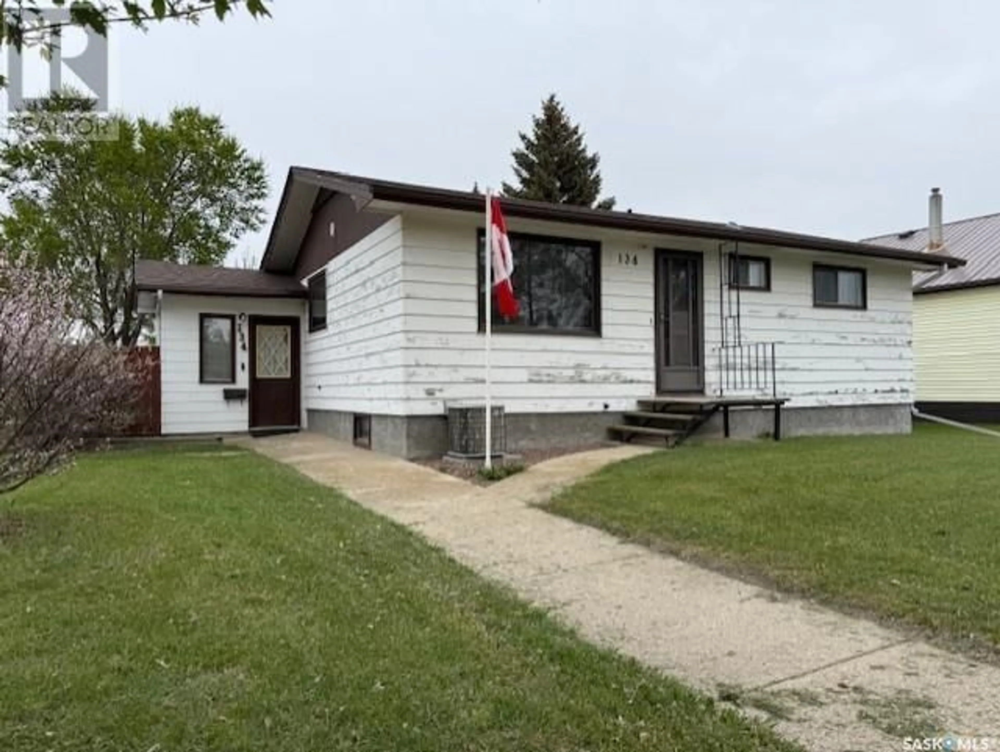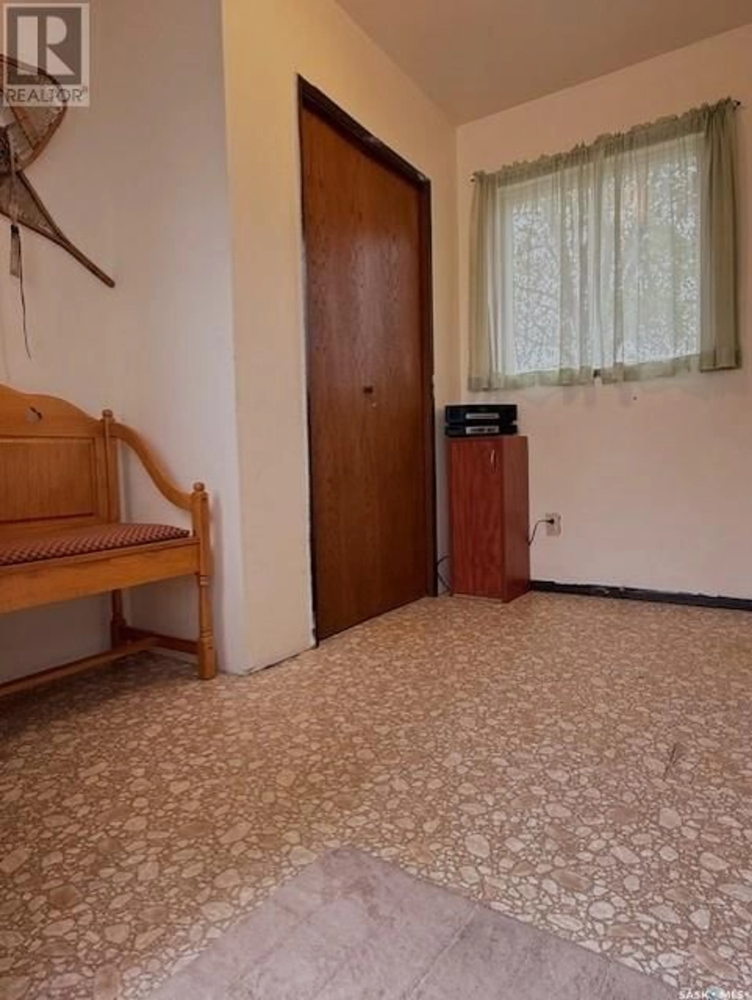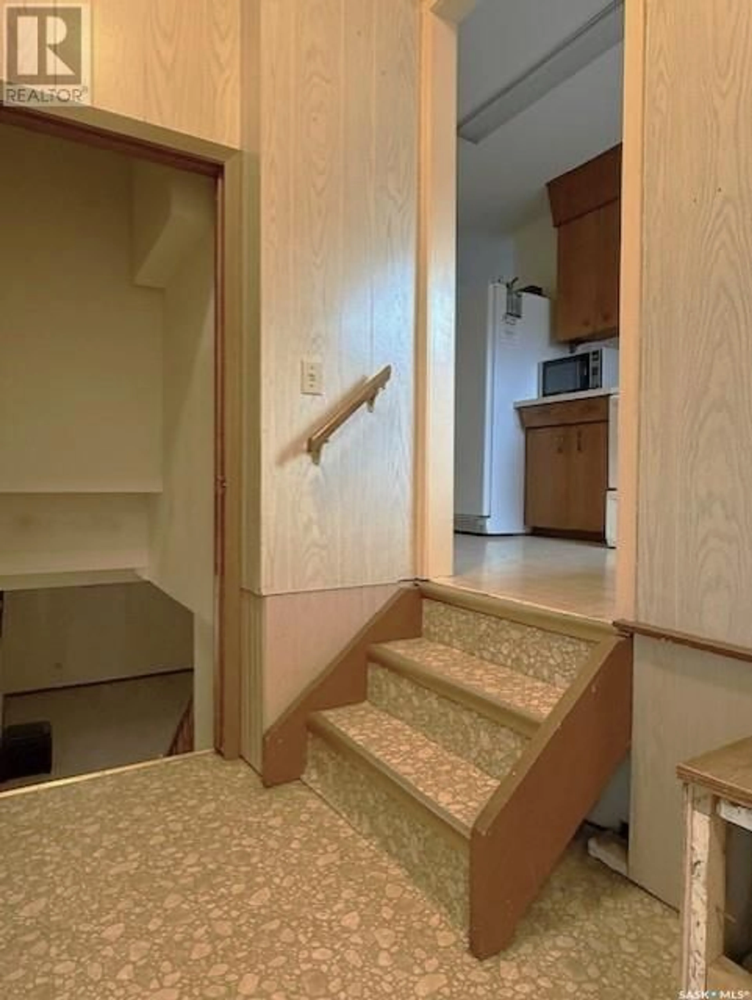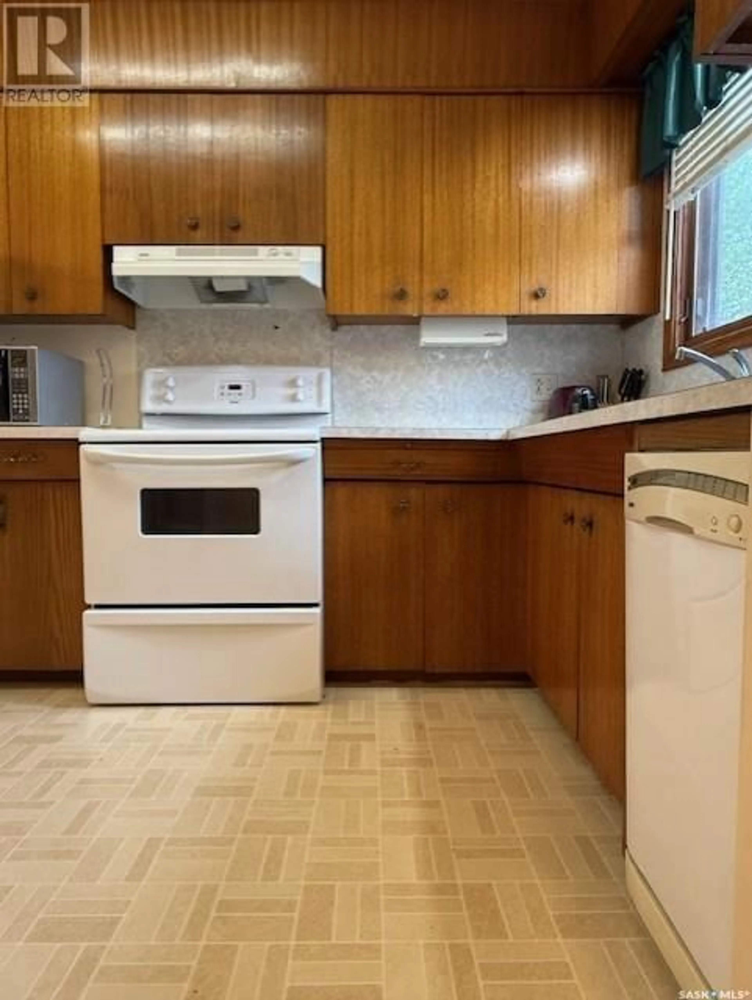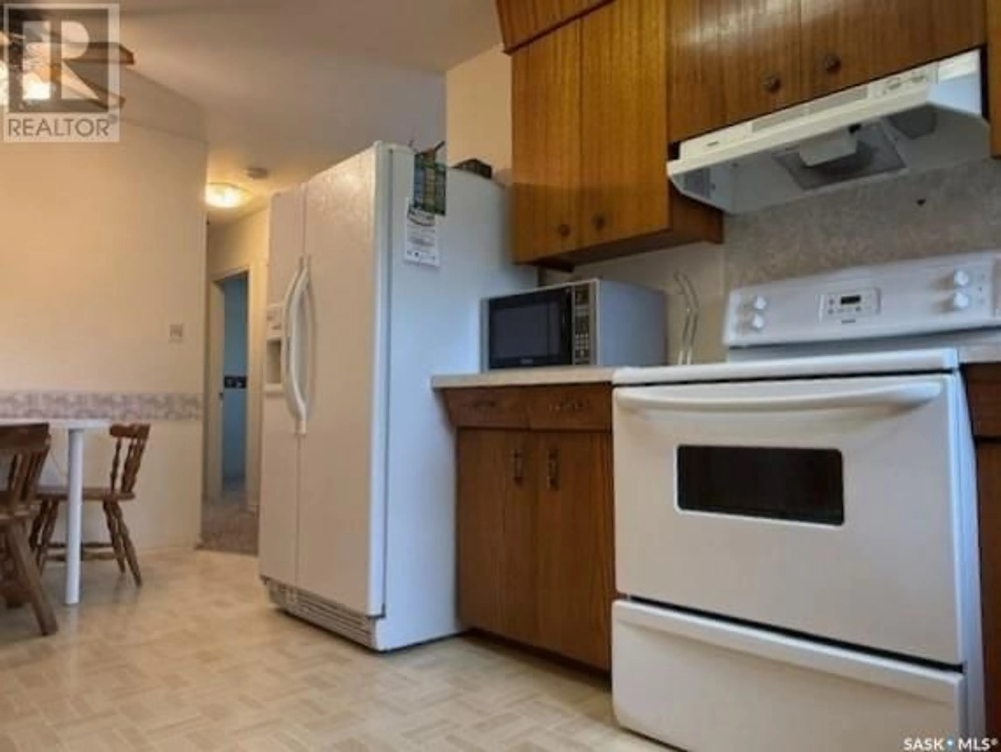134 7TH AVENUE, Melville, Saskatchewan S0A2P0
Contact us about this property
Highlights
Estimated ValueThis is the price Wahi expects this property to sell for.
The calculation is powered by our Instant Home Value Estimate, which uses current market and property price trends to estimate your home’s value with a 90% accuracy rate.Not available
Price/Sqft$147/sqft
Est. Mortgage$537/mo
Tax Amount (2024)$2,232/yr
Days On Market1 day
Description
If you’ve been waiting for the right home to come along—whether it’s your first step into homeownership, time to downsize, or you are hunting for a smart revenue property—134 7th Avenue East in Melville might just be the one. It’s a solid little bungalow built in 1970 (basement 1990), offering 848 square feet of comfort and potential. You’ll love the spacious side entry that gives a practical touch right from the start, and the main floor layout is easy to love with 2 bedrooms, a 3-piece bathroom, an eat-in kitchen, stackable laundry, and a sunny south-facing living room that makes the space feel warm and inviting. Downstairs, things just keep going with two more bedrooms, a 3-piece bathroom, and a family room perfect for movie nights, game days, or guests. The home sits on a 50 140 ft lot with a fully fenced yard, loads of green space, and a cozy covered deck and patio area—ideal for morning coffee or evening BBQs. There's also an 18 x 24 detached garage that’s been re-insulated and rewired in 2024, complete with a power opener and bright new LED lighting. Plus, there is a powered wood shed near the firepit zone, making it easy to enjoy evenings under the stars with everything close at hand. Some key updates have already been done, including attic insulation, hard-wired smoke detectors, and that garage overhaul. And yes—it’s got central air, because summer doesn’t mess around. The location is fantastic too: close to schools, parks, churches, and downtown, so you can walk where you need to go without the hassle. This place might not grab you from the curb, but don’t let that fool you—it’s got great bones, a smart layout, and tons of potential to make it your own. With a little vision and a few personal touches, this could be the home you’ve been waiting for. (id:39198)
Property Details
Interior
Features
Main level Floor
Enclosed porch
9.7 x 5.4Kitchen/Dining room
16.11 x 7.9Living room
15.6 x 10.33pc Bathroom
8.1 x 4.9Property History
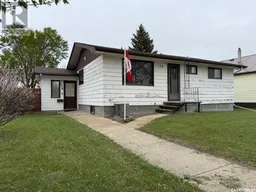 38
38
