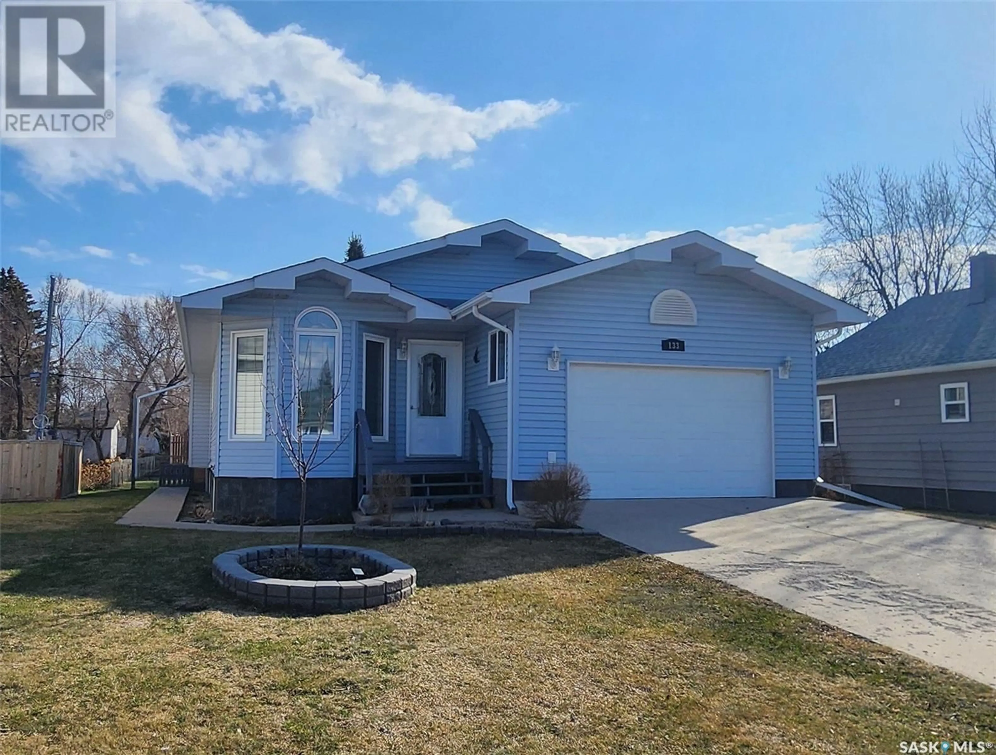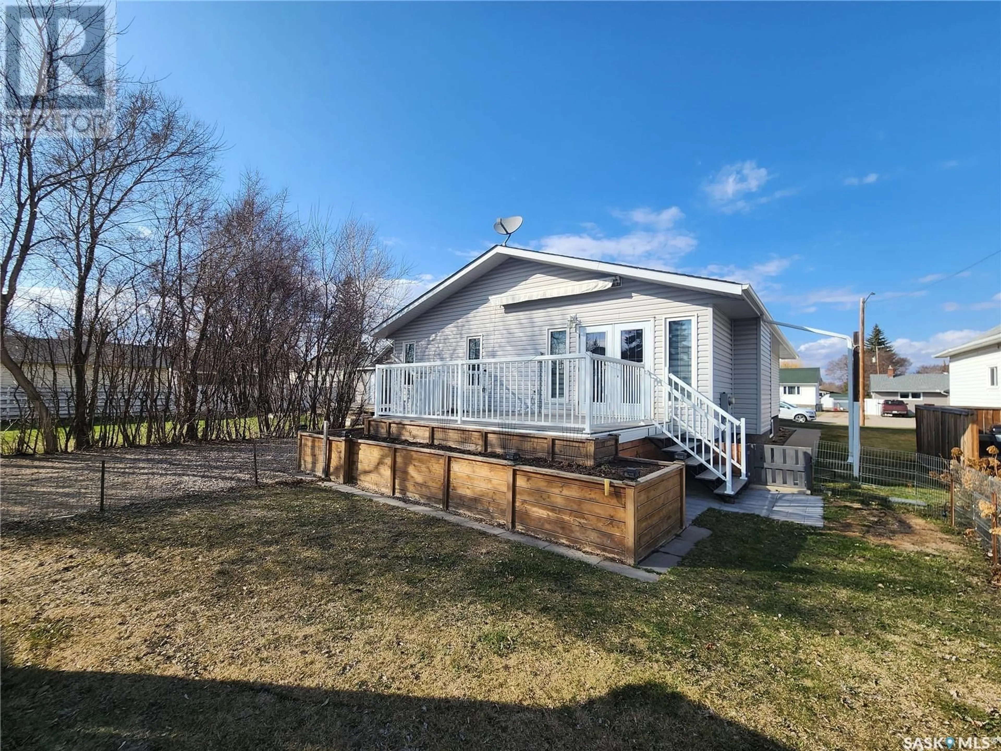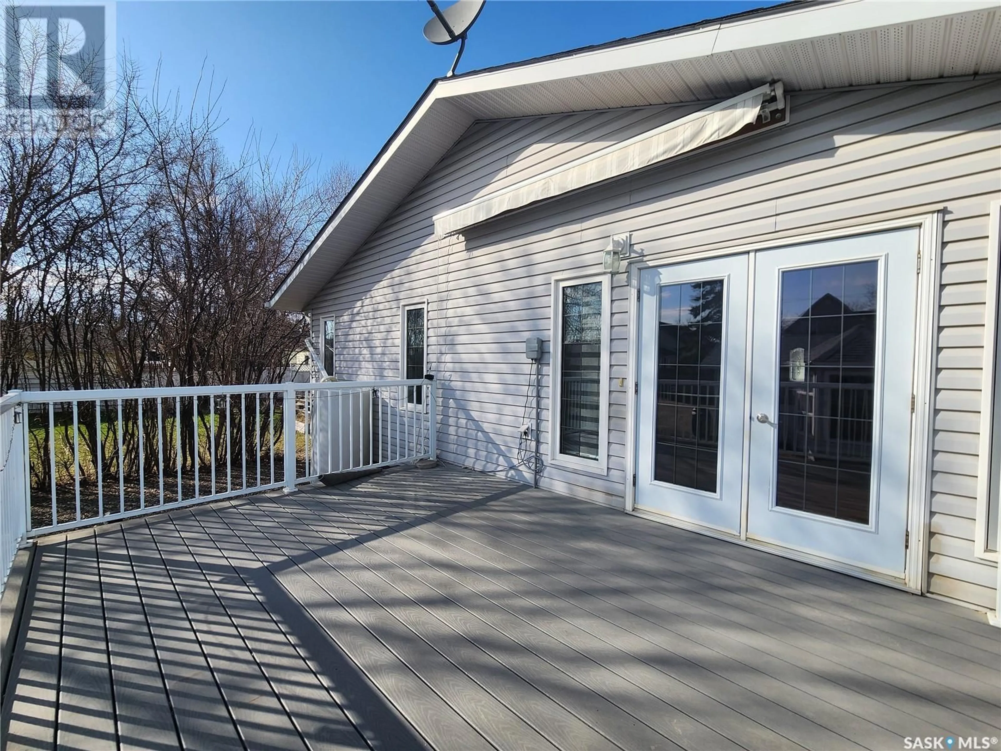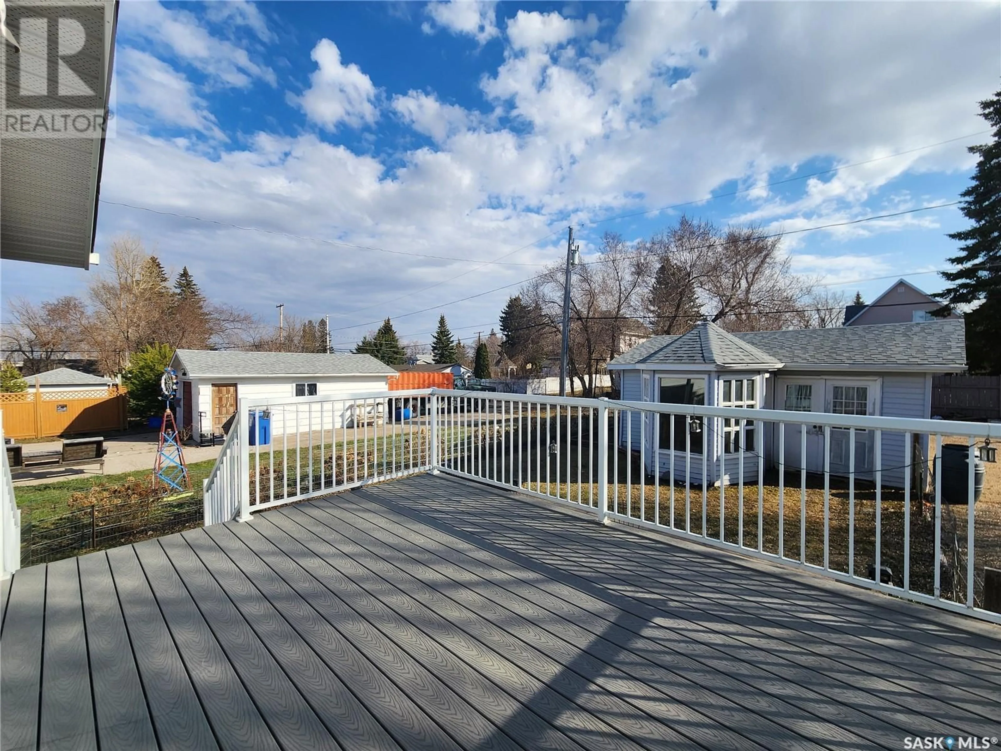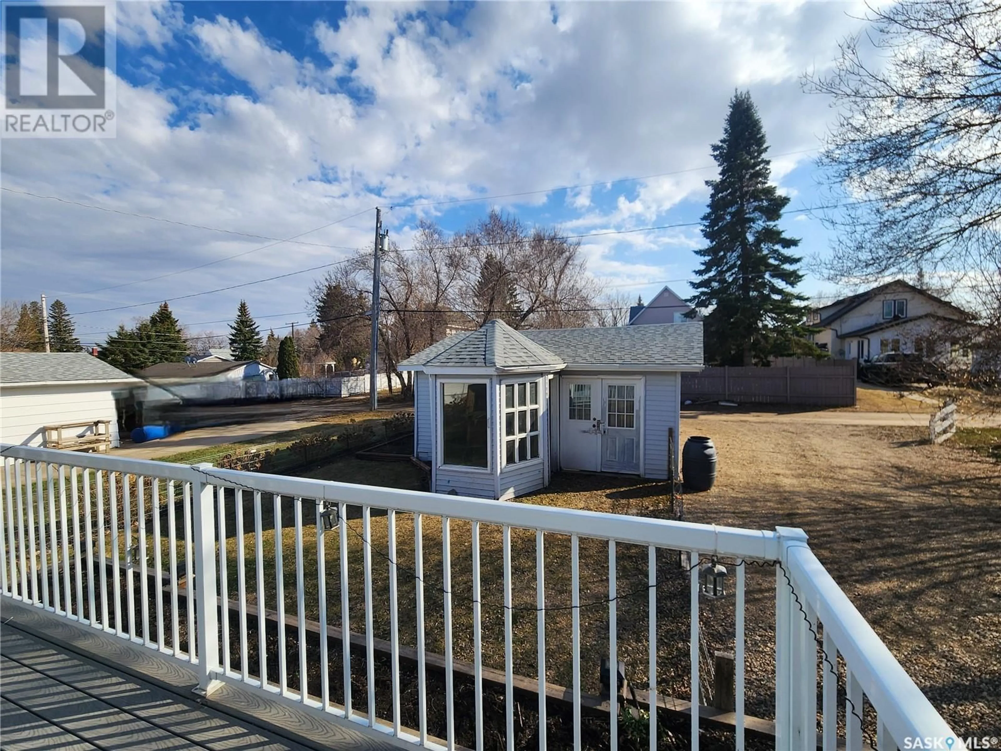133 10TH AVENUE, Melville, Saskatchewan S0A2P0
Contact us about this property
Highlights
Estimated valueThis is the price Wahi expects this property to sell for.
The calculation is powered by our Instant Home Value Estimate, which uses current market and property price trends to estimate your home’s value with a 90% accuracy rate.Not available
Price/Sqft$207/sqft
Monthly cost
Open Calculator
Description
Welcome to this spacious 1,396 sq. ft. home, built in 2008 and designed for comfort, functionality, and energy efficiency. Featuring 5 bedrooms and 2 bathrooms, this home offers plenty of room for the whole family. The insulated garage includes in-floor heat (needs to be connected) and direct entry into the house for added convenience. Enjoy exceptional energy savings with triple-pane windows and geo-thermal heating. The open-concept main floor boasts a generous kitchen with an island, breakfast bar, pantry, oak cabinets, and a dining area that opens directly to the backyard. The bright living room, primary bedroom with a walk-in closet and 3-piece ensuite, two additional bedrooms, 4-piece bathroom, and a laundry area complete the main level. The ICF basement is nearly finished, with framing, insulation, electrical, plumbing, and partial drywall already in place. It includes two bedrooms with large windows, family room, roughed-in bathroom, utility room, and an abundance of storage. Step outside to the beautifully landscaped, south-facing backyard featuring custom raised flower beds, garden area, composite deck with a retractable awning, spacious shed, and more parking. Additional features include underground sprinklers, roughed-in central vacuum with floor sweep, central air, bamboo flooring, custom blinds, 200 amp electrical panel, air exchanger and more. Excellent location; close to St Henry's Elementary and Jr School, Melville Comp High School and restaurants and shopping. (id:39198)
Property Details
Interior
Features
Basement Floor
Storage
5.4 x 14.11Bedroom
11.11 x 13.6Family room
22.5 x 14.2Other
15.2 x 7.5Property History
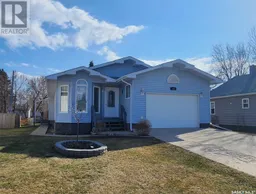 45
45
