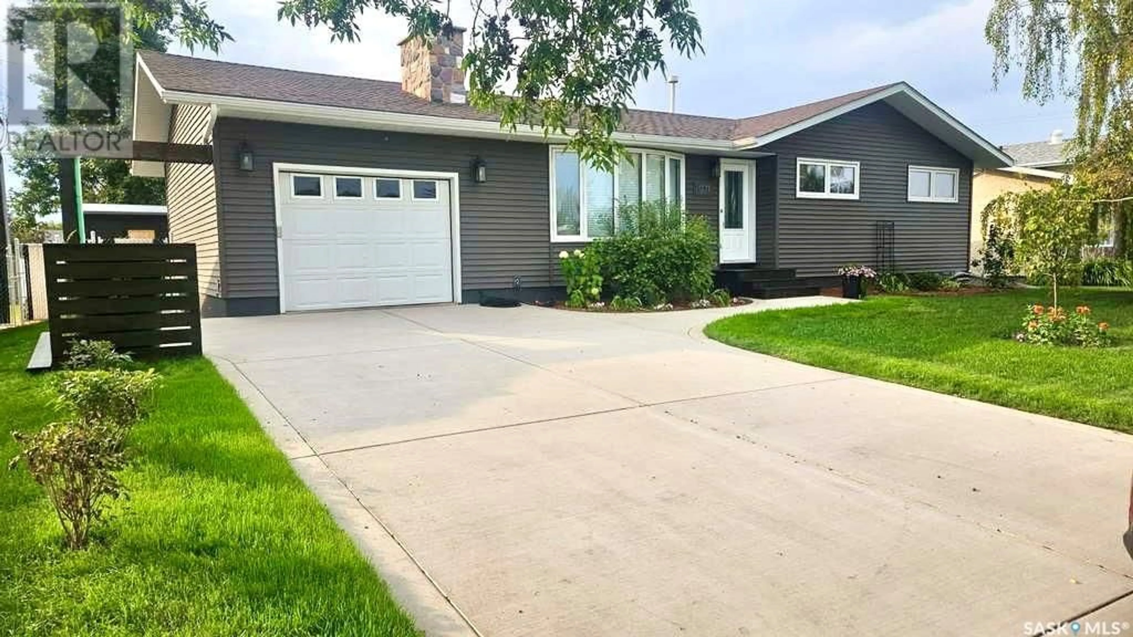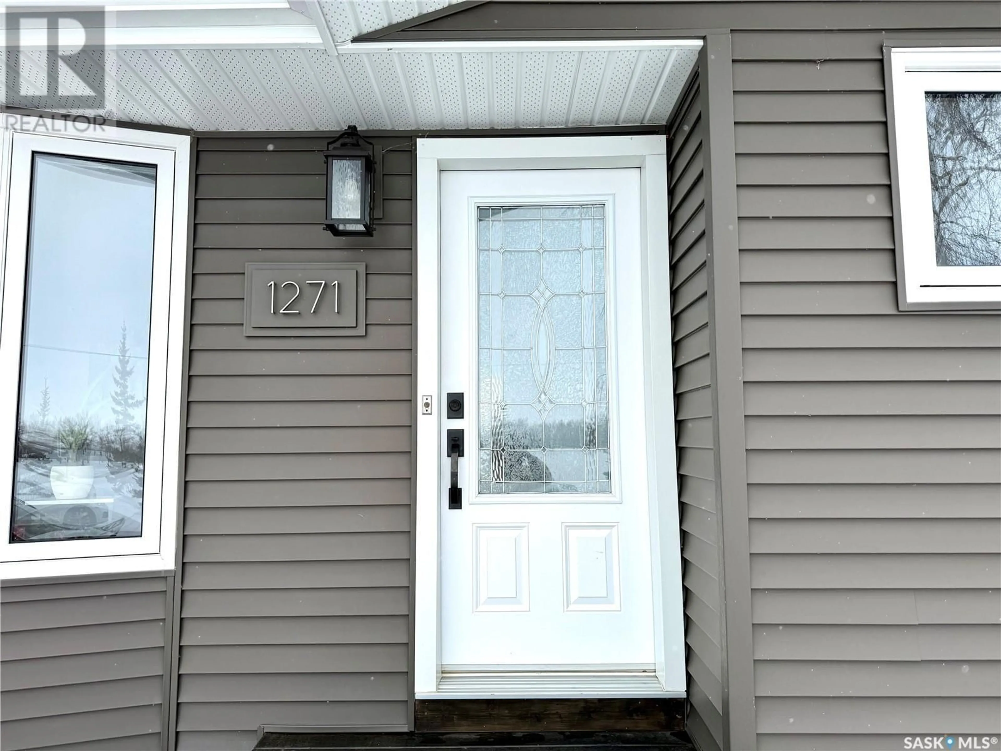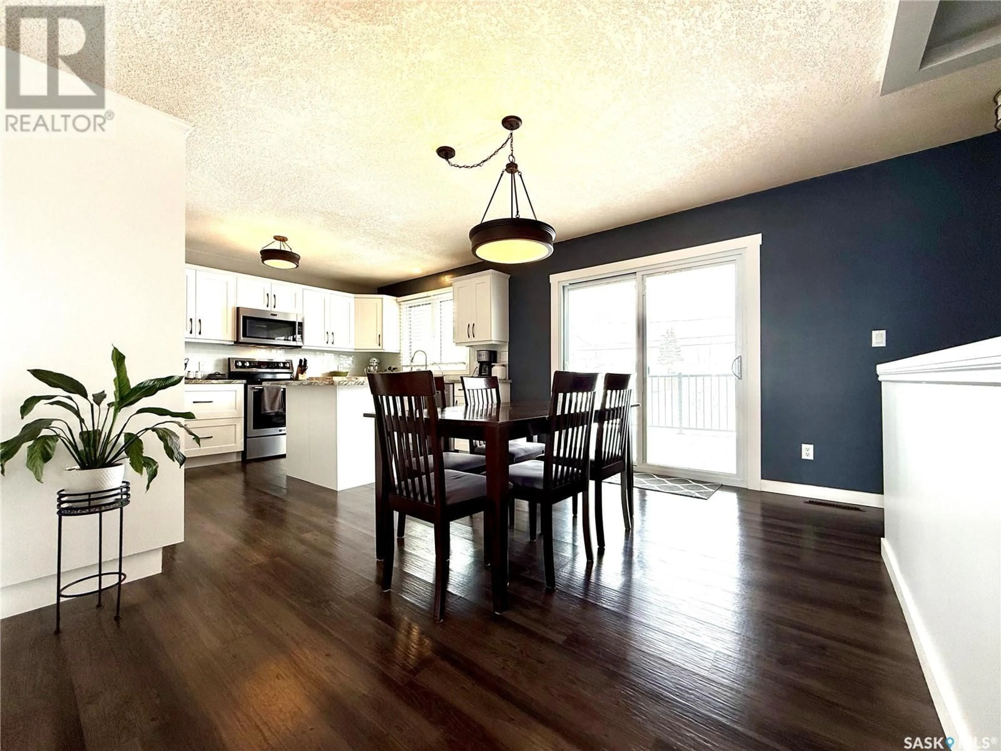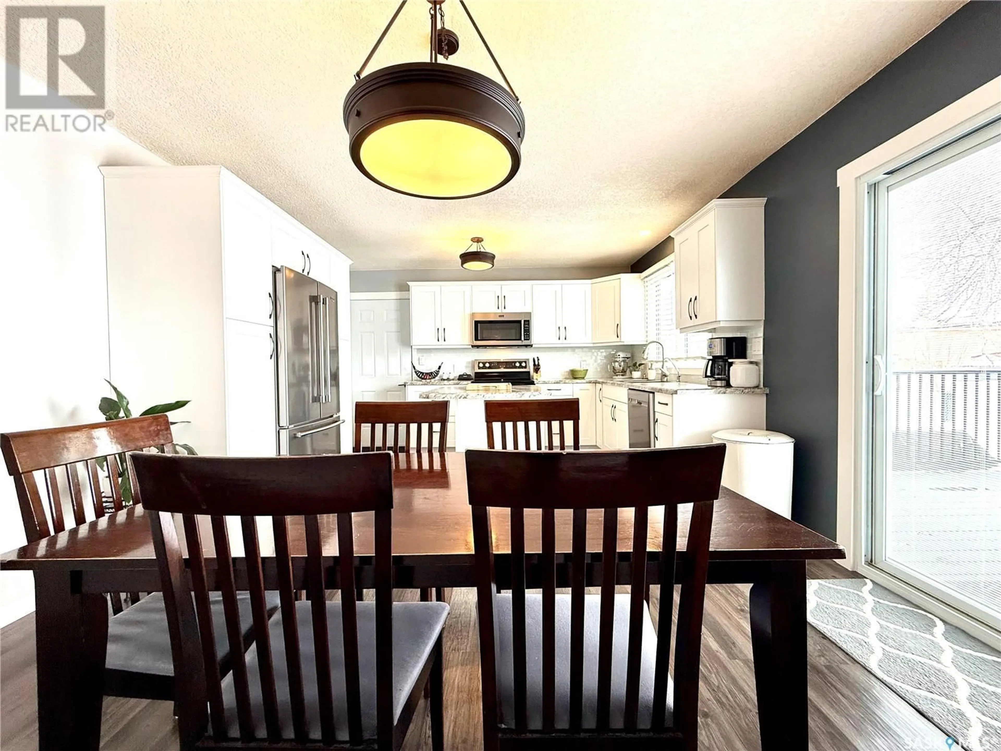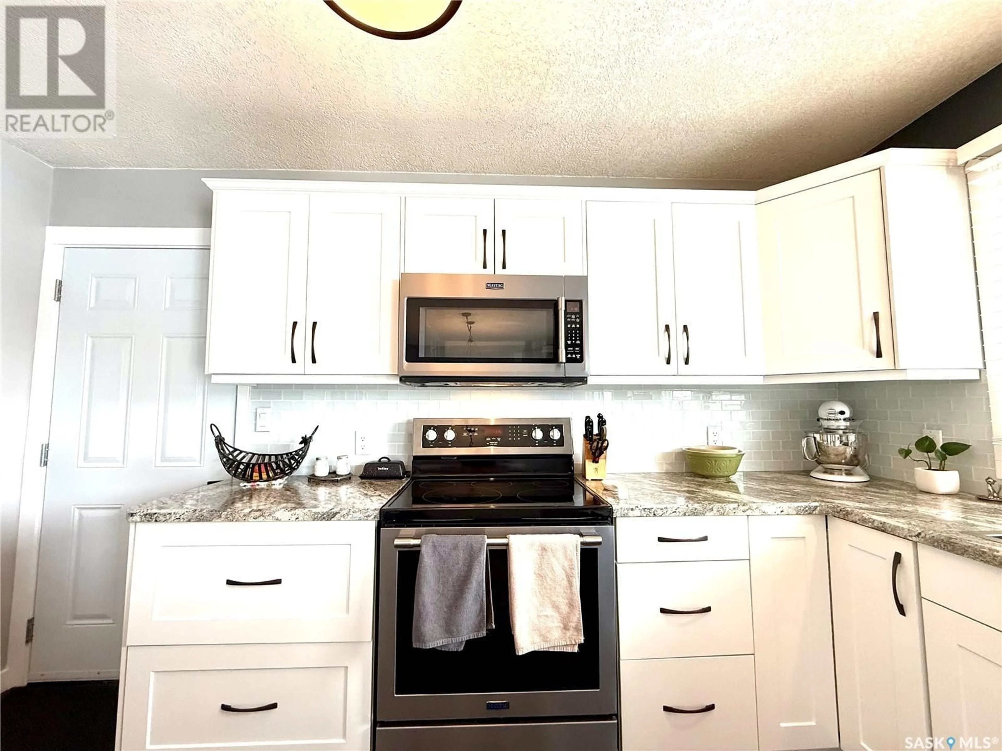1271 MAIN STREET, Melville, Saskatchewan S0A2P0
Contact us about this property
Highlights
Estimated ValueThis is the price Wahi expects this property to sell for.
The calculation is powered by our Instant Home Value Estimate, which uses current market and property price trends to estimate your home’s value with a 90% accuracy rate.Not available
Price/Sqft$288/sqft
Est. Mortgage$1,417/mo
Tax Amount (2024)$3,546/yr
Days On Market13 days
Description
Exceptional 4-Bedroom Bungalow with Stunning Outdoor Space & Prime Location! This meticulously maintained 1,144 sq. ft. bungalow (built in 1975) offers 4 bedrooms, 2 bathrooms, and a 14’ x 26’ attached garage. Located within walking distance to all school levels—senior elementary (1 block), high school (1.5 blocks), and junior elementary (3 blocks)—it’s ideal for families! Enjoy park views from the living room, with a swimming pool, dog park, ball diamonds, and camping just steps away! A backyard unlike any other with golf-course quality greens-grass, raised garden beds & fire pit area with stamped concrete and an absolutely stunning tranquil custom-built sauna (2020).This family home offers a spacious & functional layout with 4 bedrooms, 2 bathrooms, note there is a roughed-in full bathroom in the basement for future development should you require. Extensive Updates • 2024: New furnace, trim, driveway, front walkway/landscaping, stove • 2023: Ensuite renovation, new interior doors • 2019-2021: Electrical upgrades, stamped concrete patio/firepit, backyard landscaping, bathroom reno • 2017-2018: Kitchen reno, new appliances, patio doors, insulation, siding, soffit, fascia, central vac, shed. A home that truly stands out with top-tier schools, a stunning backyard, and modern updates, this home is a must-see! Schedule your showing today! (id:39198)
Property Details
Interior
Features
Main level Floor
Living room
11'9 x 19'7Kitchen/Dining room
12'9 x 19'64pc Bathroom
7'5 x 7'1Bedroom
10'4 x 9'2Property History
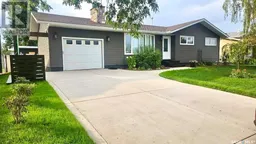 45
45
