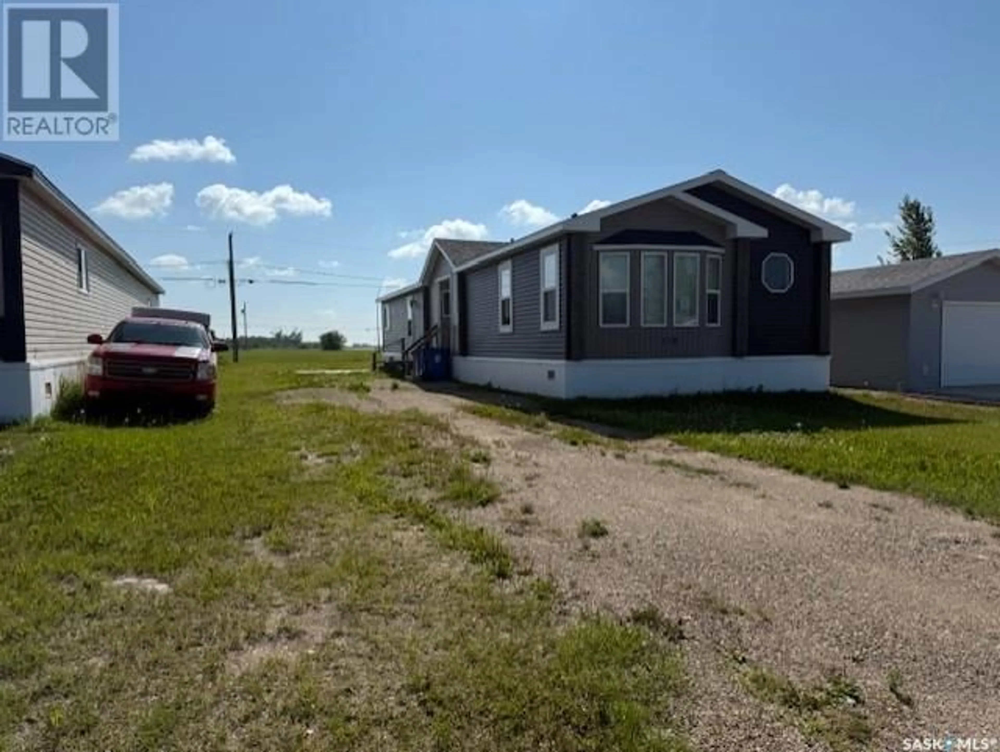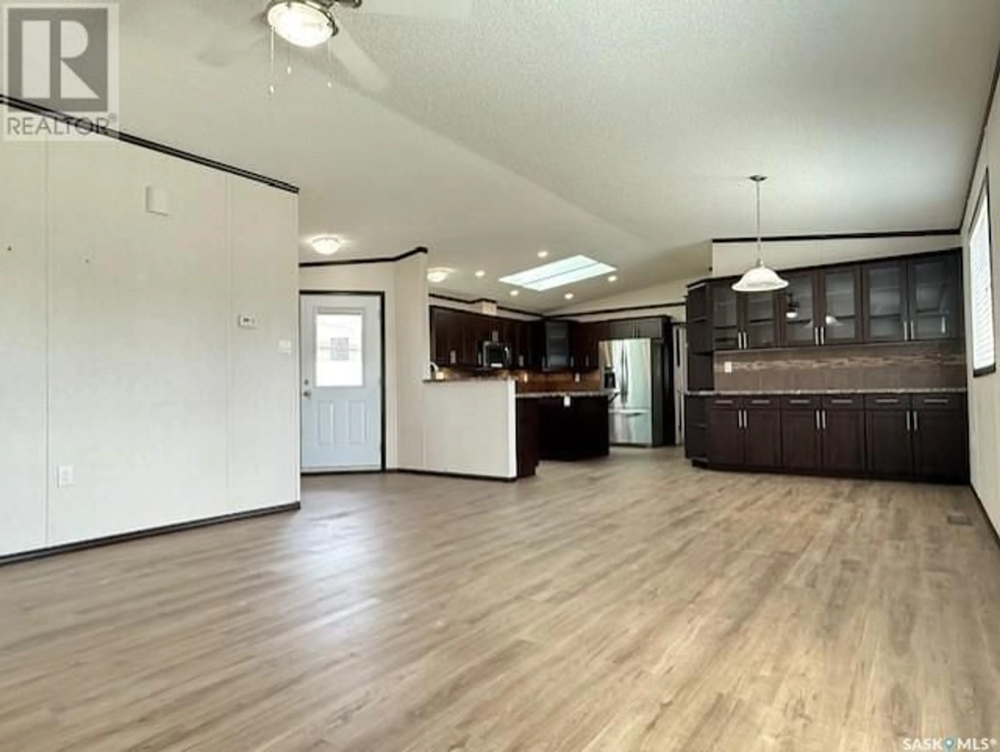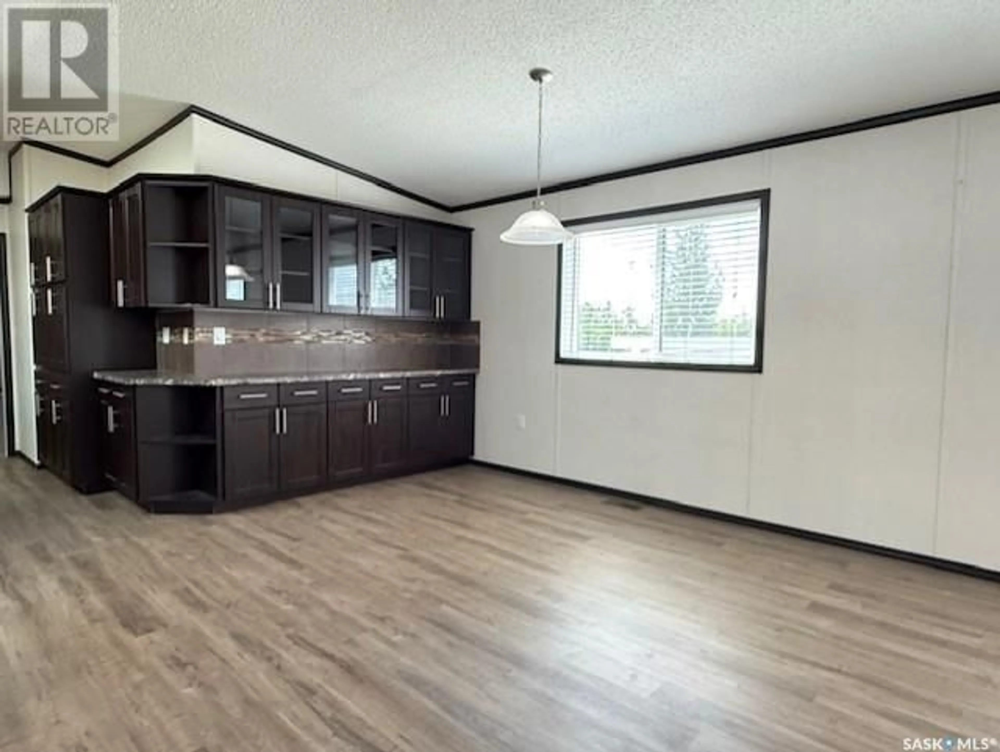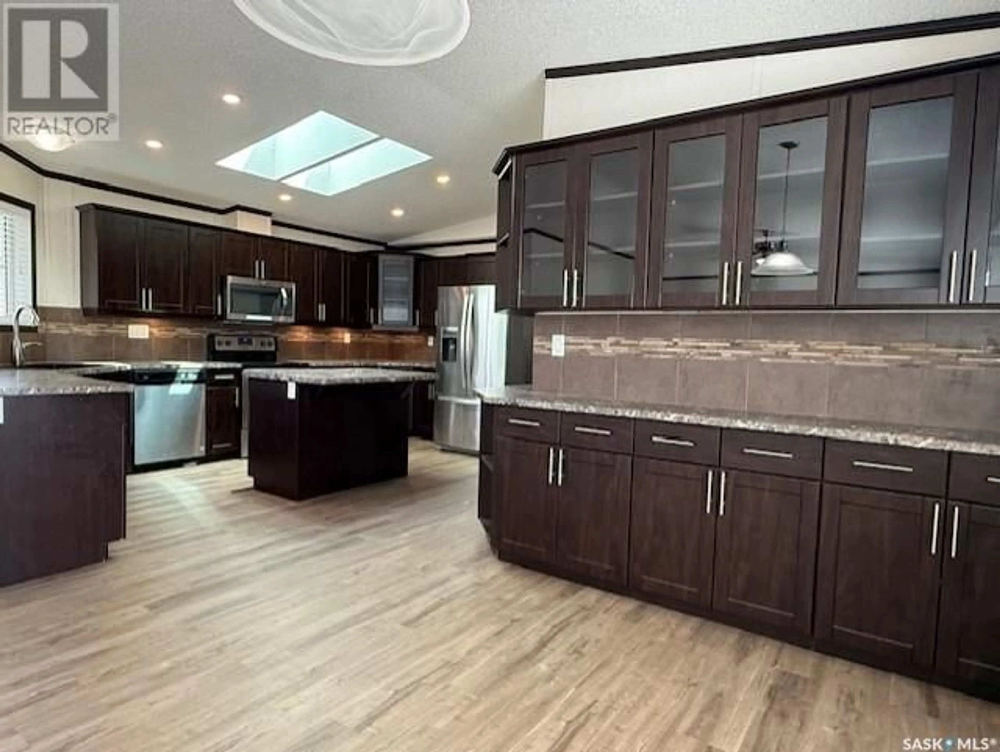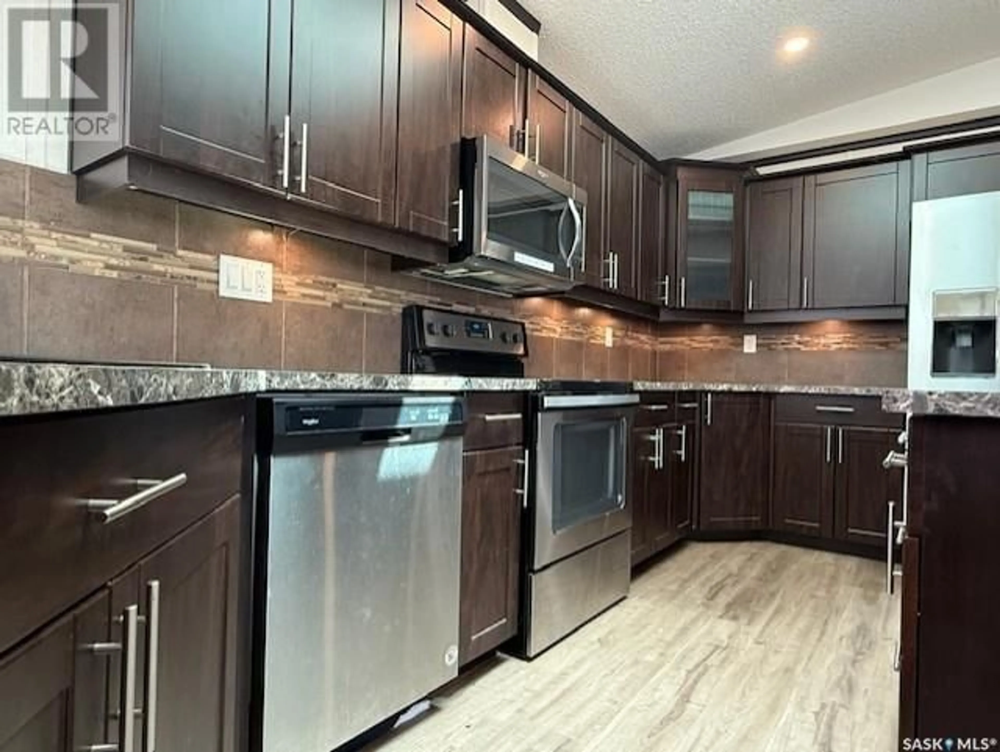118 MONTREAL STREET, Melville, Saskatchewan S0A2P0
Contact us about this property
Highlights
Estimated valueThis is the price Wahi expects this property to sell for.
The calculation is powered by our Instant Home Value Estimate, which uses current market and property price trends to estimate your home’s value with a 90% accuracy rate.Not available
Price/Sqft$111/sqft
Monthly cost
Open Calculator
Description
Welcome to 118 Montreal Street—a bright, spacious, and beautifully laid-out 2017 manufactured home offering 1,672 sq ft of comfortable one-level living! Situated on a 50 x 150 ft lot, this property gives you the space you need both inside and out. Step inside to find a well-designed kitchen with ample cabinetry, loads of counter space, a center island, and even a skylight to bring in that extra touch of natural light. There’s a designated dining area that also features built-in cabinetry—perfect for extra storage or display. The open-concept living room flows easily from the kitchen and dining areas, making it a great space for hosting or simply relaxing at home. One of the standout features of this home is the rare second living space—a full family room! Whether you need a playroom, home theatre, or a cozy reading nook, this added flexibility is a bonus. The primary bedroom is truly a retreat, offering a large walk-in closet and a spacious 5-piece ensuite with dual sinks, soaker tub, and separate shower. Two more bedrooms, a full bath, and a well-appointed mudroom/laundry area with a sink and hookups round out the thoughtful floor plan. Large windows throughout the home fill the space with natural light, creating a warm and welcoming atmosphere in every room. Outside, you’ll find a 12 x 12 concrete pad—perfect for adding a hot tub to enjoy year-round relaxation. If you’re looking for easy, one-level living with room to breathe—both inside and out—this could be the one. Book your showing at 118 Montreal Street today and see the comfort and convenience for yourself! (id:39198)
Property Details
Interior
Features
Main level Floor
Foyer
6.6 x 3.9Kitchen
13.2 x 12.8Dining room
10 x 9Living room
15.1 x 14.11Property History
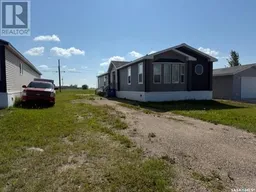 27
27
