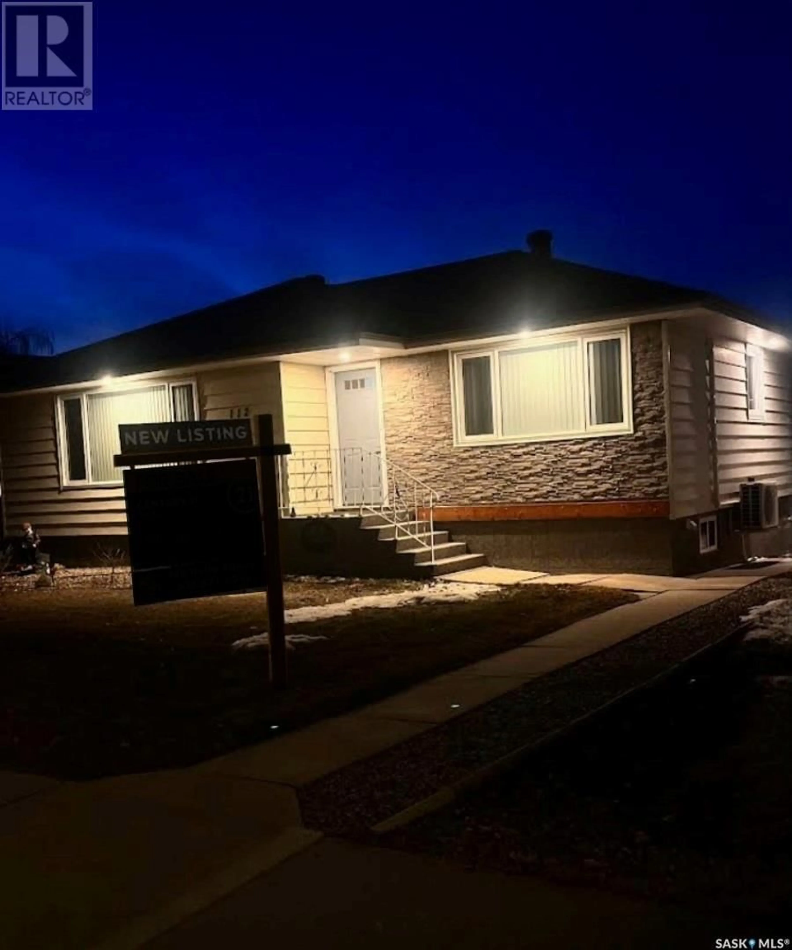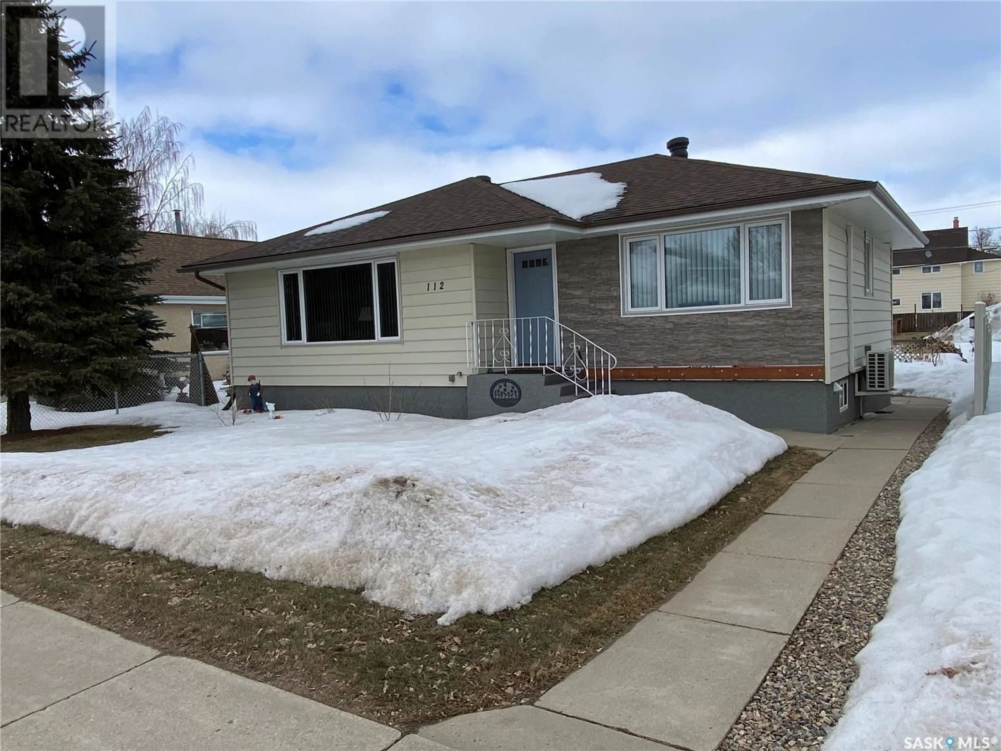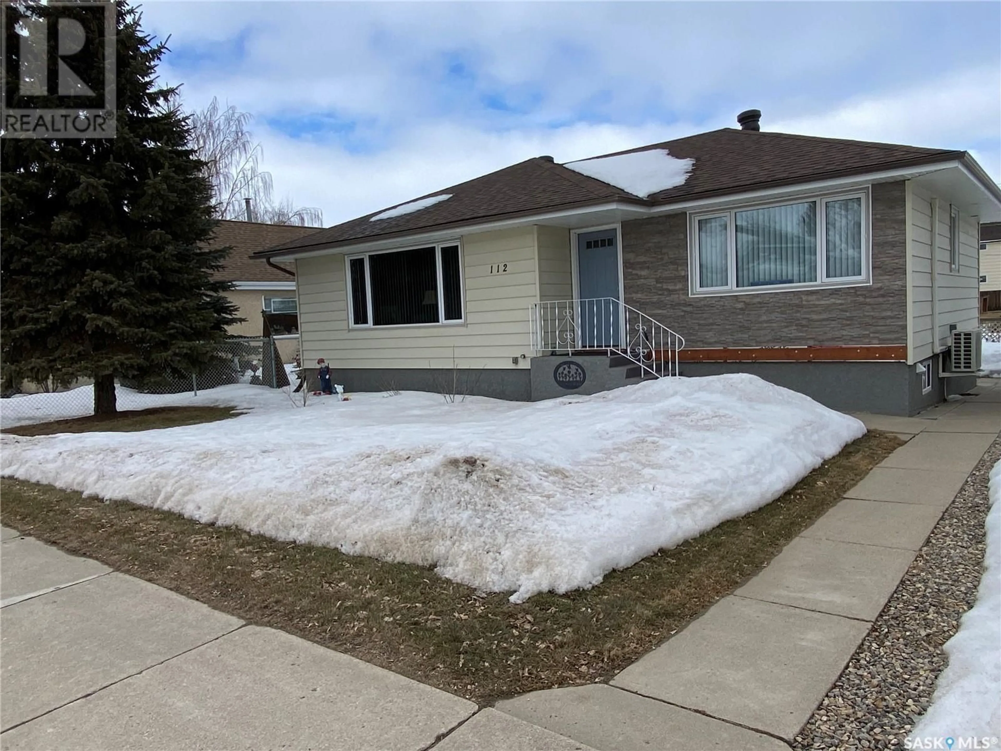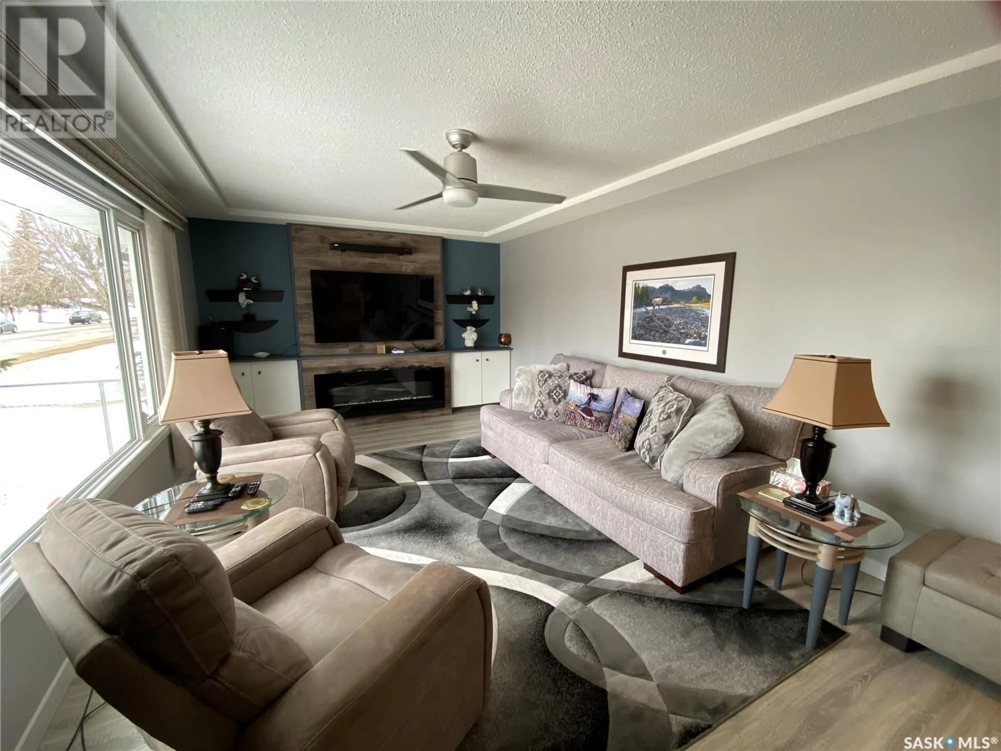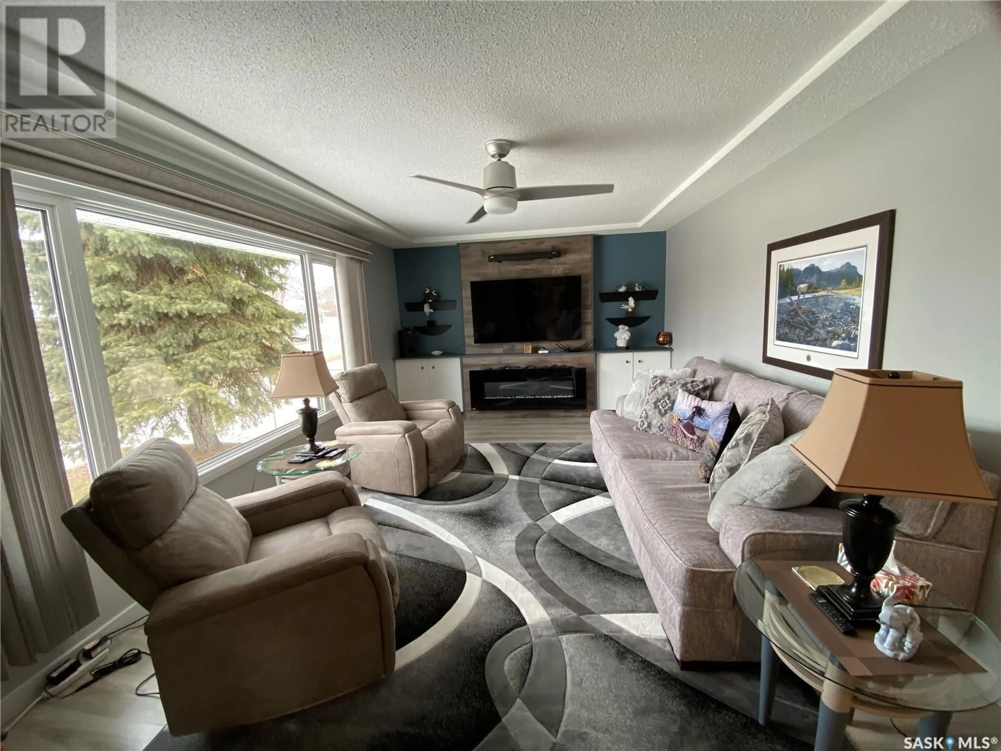112 7TH AVENUE, Melville, Saskatchewan S0A2P0
Contact us about this property
Highlights
Estimated valueThis is the price Wahi expects this property to sell for.
The calculation is powered by our Instant Home Value Estimate, which uses current market and property price trends to estimate your home’s value with a 90% accuracy rate.Not available
Price/Sqft$243/sqft
Monthly cost
Open Calculator
Description
Show stopper! Looking to save money on utility costs? Look no further! This energy efficient home has been rated at the top next to new home builds , with a energuide rating of 79. Average power cost per month is 92.00, and average energy cost per month is 57.00.. The property is like a new home with the quality upgrades done. Lets start with bright brand new kitchen, with beautiful white cabinets, tile back splash, Island with pull out drawers, new stainless steel appliances, high grade hood fan, new vinyl flooring and tons of working counter space. Adjacent to the kitchen is the dining area that is bright from natural sunlight pouring in from the large window. The living room has an easy flow from the kitchen and dining area, and there to you will find a modern living space with an electric fire place , new flooring and a large picture window. Main bathroom has been completely upgraded with a new vanity, toilet, sink, faucet, window, tub surround and flooring. Two generous sized bedrooms complete the main floor. The main floor windows have been replaced, are of generous size and allows for natural sunlight to pour in. The basement hosts a rec room, 2 pc bathroom and a new bathroom area with all material ready to install a shower,sink and toilet. One more bedroom is in the basement. Here is a list of the extensive upgrades completed - NOTE -- the property has a new boiler heating system installed in 2022, along with in floor heat for main floor.,split heat/AC on main floor, HRV system, reverse osmosis, new triple pane low E windows, spray foam and blow in insulation in attic, new ceiling finish and pot lights , hard wired smoke and carbon detectors, sump pump, new electrical panel in 2022, new pvc pipes in 2022, new drains under concrete, re insulated basement walls in 22, new soffit and fascia in 2024, new flooring thru out, new kitchen, shingles newer . Dont miss this gem! book your appt today (id:39198)
Property Details
Interior
Features
Main level Floor
Dining room
Living room
Kitchen
4pc Bathroom
Property History
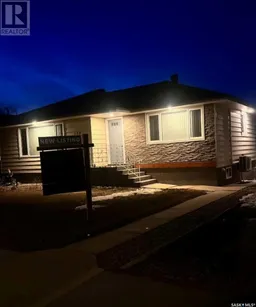 50
50
