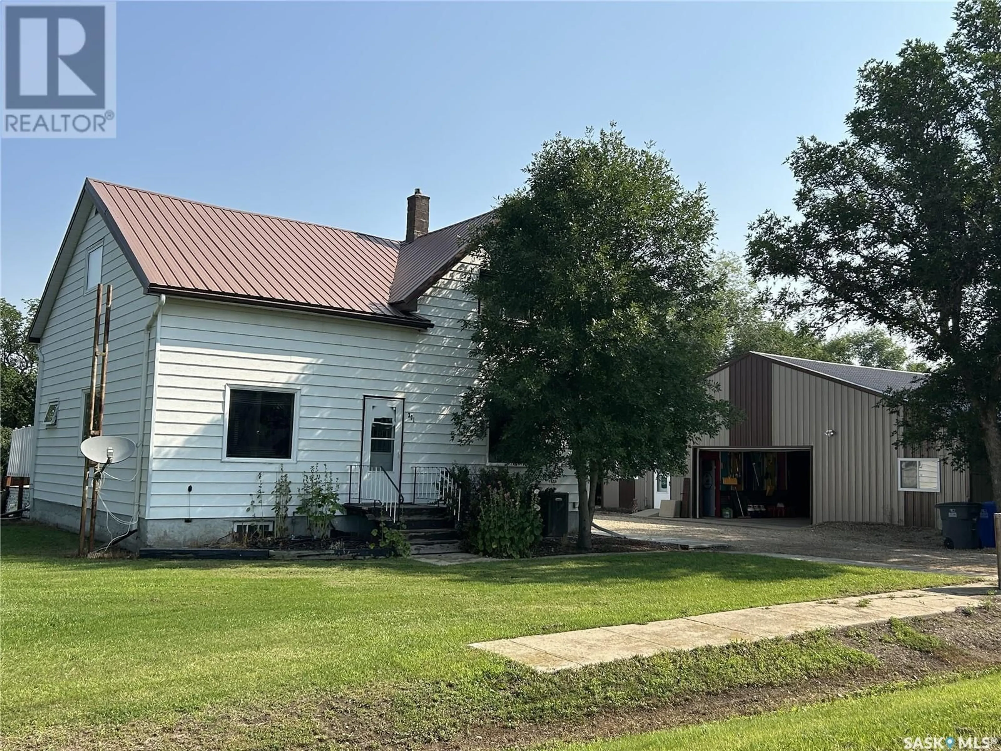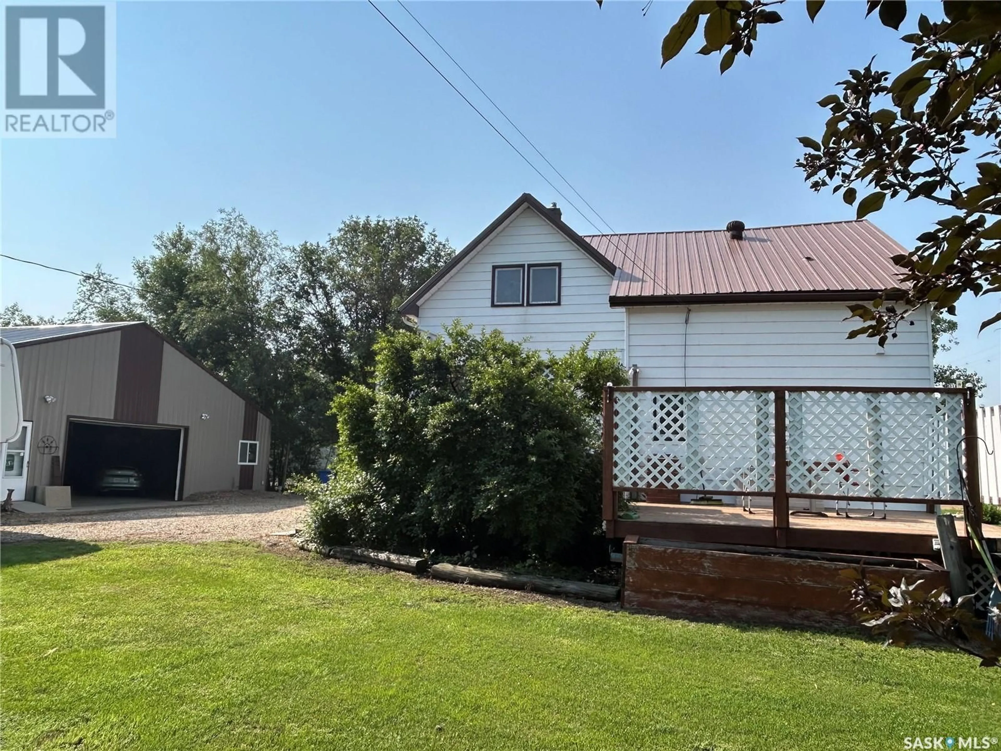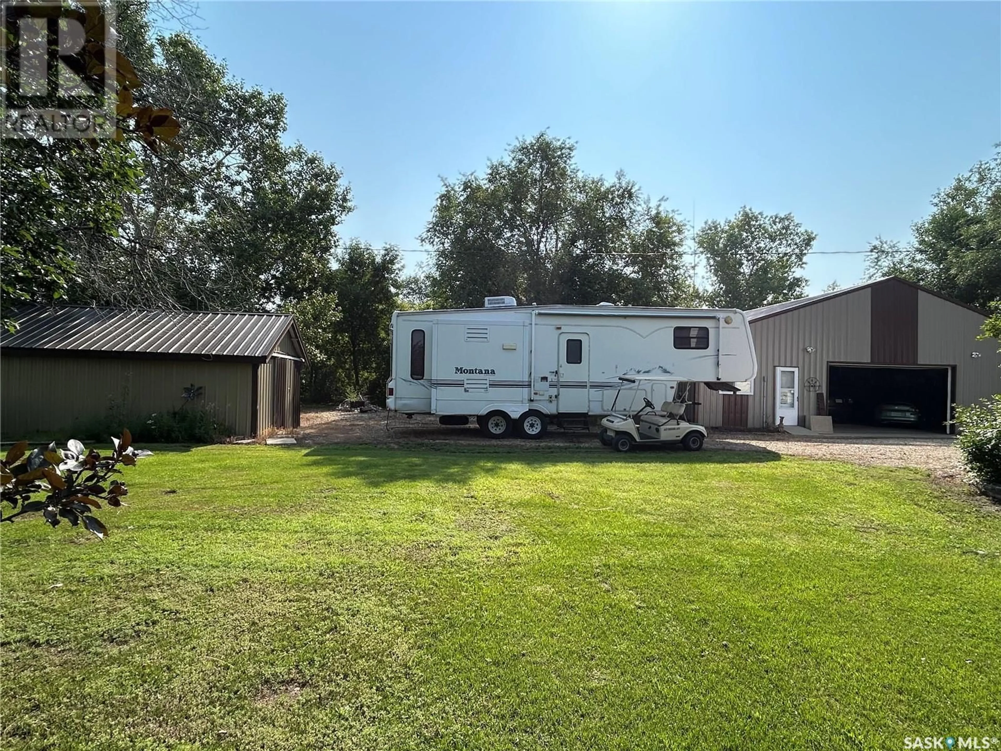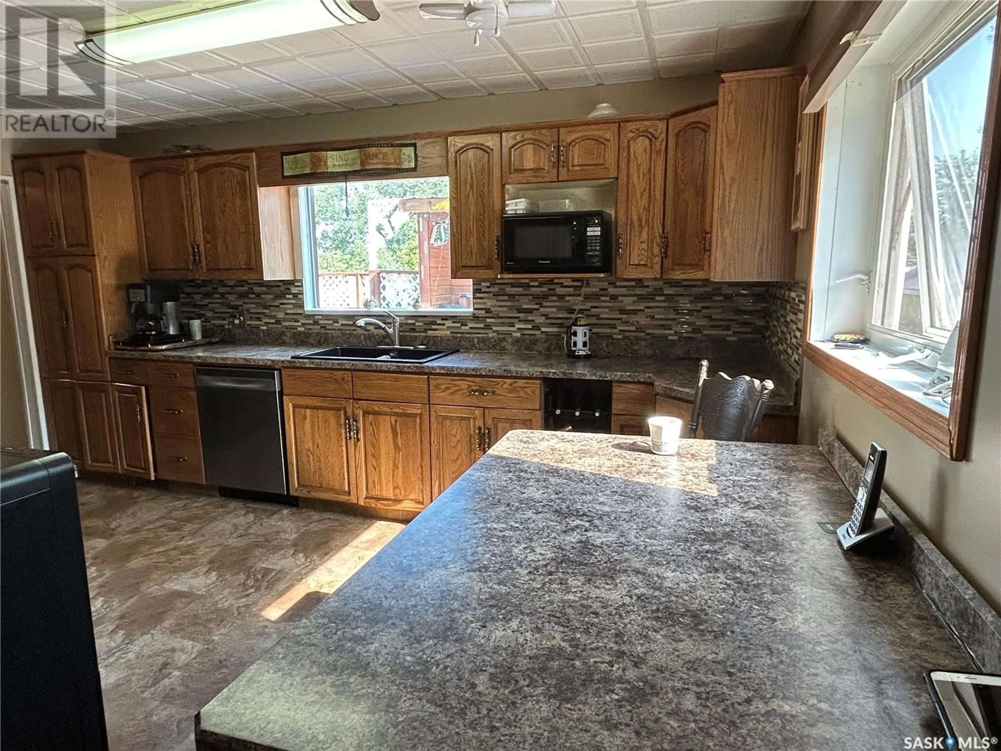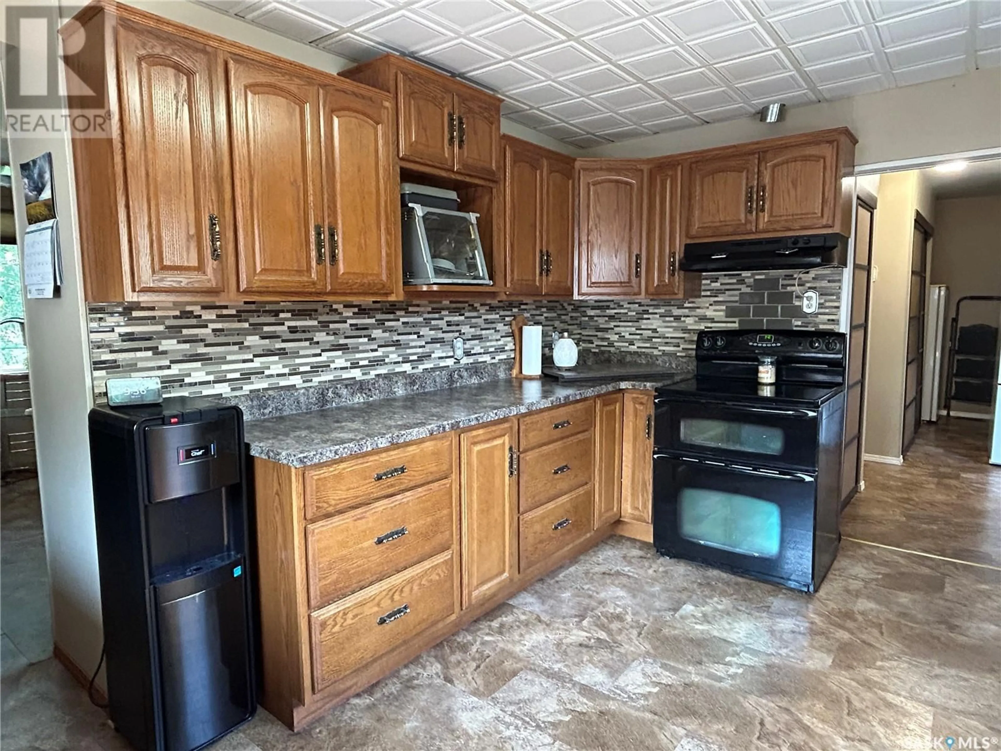301 TAVISTOCK AVENUE, Torquay, Saskatchewan S0C2L0
Contact us about this property
Highlights
Estimated valueThis is the price Wahi expects this property to sell for.
The calculation is powered by our Instant Home Value Estimate, which uses current market and property price trends to estimate your home’s value with a 90% accuracy rate.Not available
Price/Sqft$167/sqft
Monthly cost
Open Calculator
Description
Looking for small-town charm with the convenience of being a short drive from the city? This very well maintained property in Torquay offers the best of both worlds. Situated on a spacious .46-acre lot, this home features 1,341 sq ft, 4 bedrooms, 3 bathrooms, and a fantastic 40’ x 48’ shop — perfect for hobbies, storage, or business use. Inside, the main floor welcomes you with a warm, inviting layout. The kitchen boasts ample cabinetry and generous counter space, ideal for cooking and entertaining. Just off the dining area, you'll find a handy office nook, while the oversized living room provides plenty of space to relax. The large entryway includes built-in storage to keep things tidy and organized. A 4-piece bathroom completes the main floor. Upstairs, you'll find three cozy bedrooms and a 3-piece bathroom. The basement, poured approximately 25 years ago, features a spacious rec room (complete with pool table!), a fourth bedroom, a 4-piece bath, and laundry area — perfect for guests or growing families. Recent updates include a brand new air conditioner, a new dishwasher, and windows that were updated about 10 years ago. The yard is truly a standout — lush green grass, mature trees, and a deck that’s perfect for soaking in those peaceful prairie summer evenings. Additional outdoor features include a 20’ x 14’ converted garage, now used as a large shed, plus the impressive shop for all your storage or work needs. Some furniture may be negotiable with the sale. If you're seeking space, serenity, and a welcoming community just minutes from Estevan, this property is a must-see! (id:39198)
Property Details
Interior
Features
Main level Floor
Kitchen
15' x 9'11"Dining room
11'4" x 12'4"Living room
15'5" x 16'8"Foyer
10'6" x 12'2"Property History
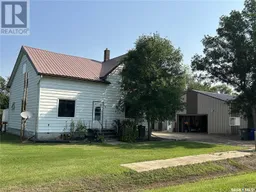 43
43
