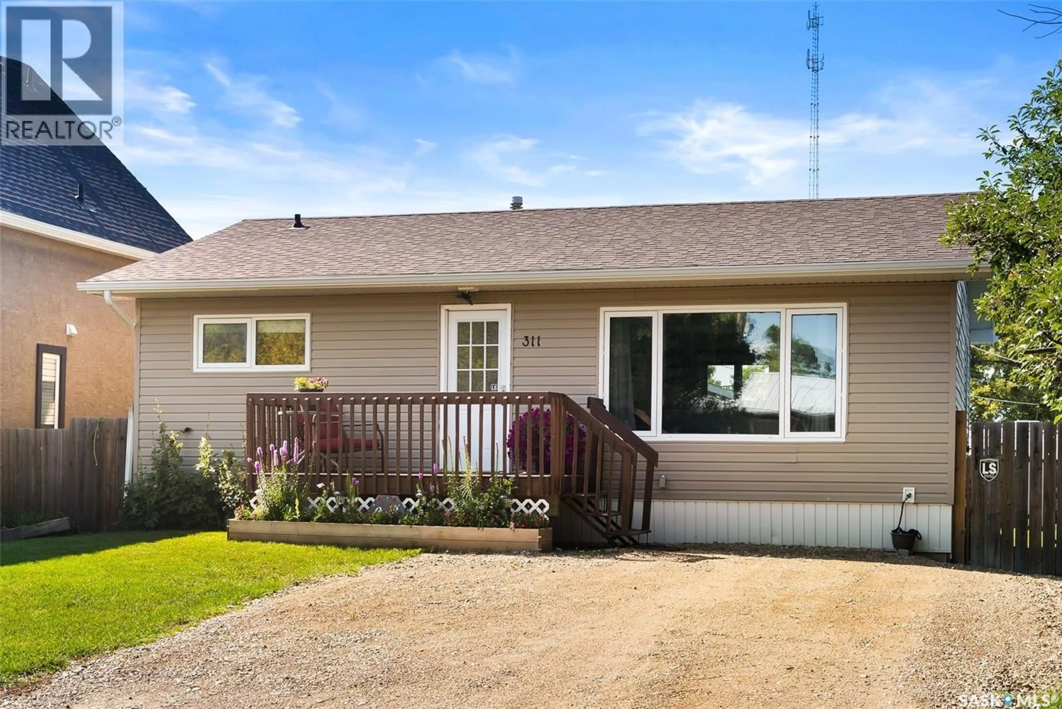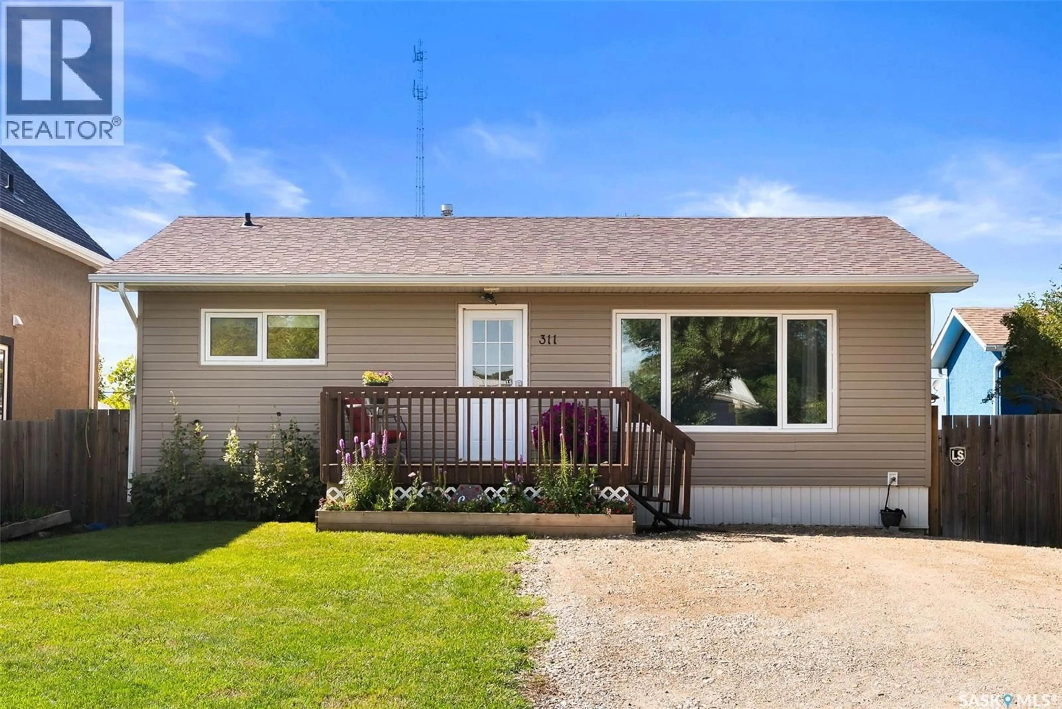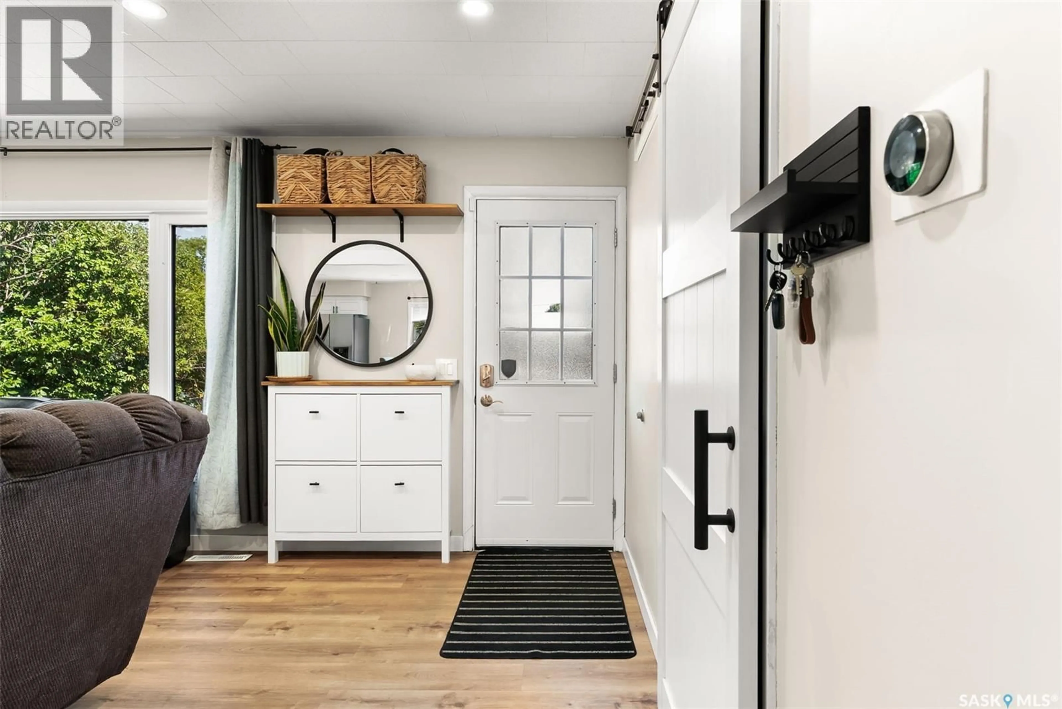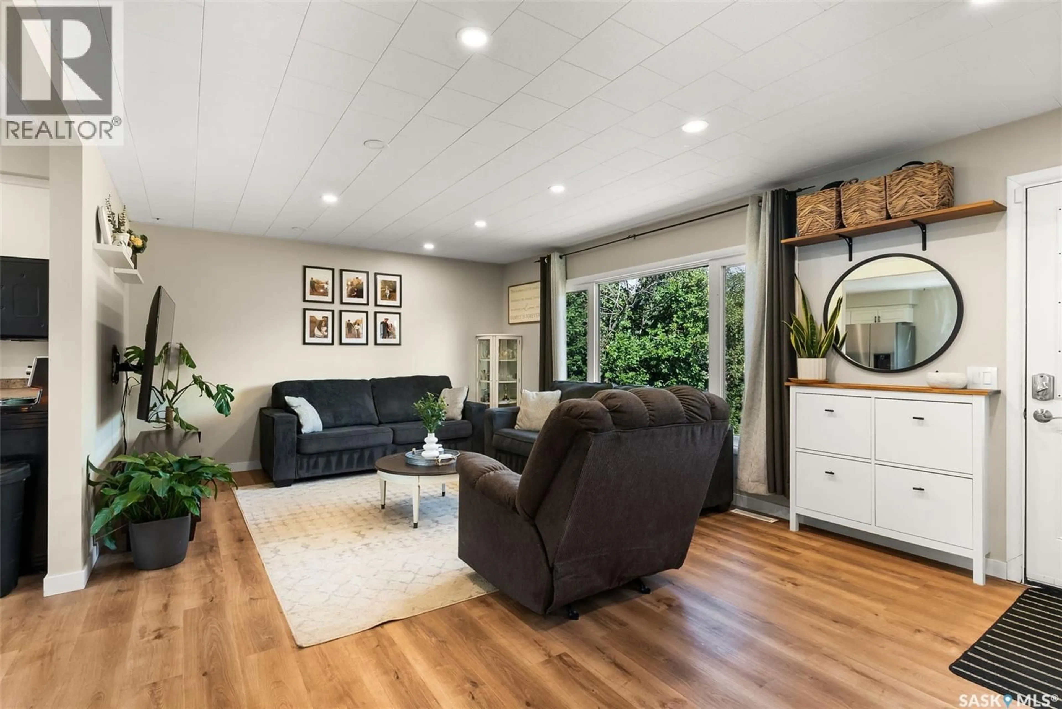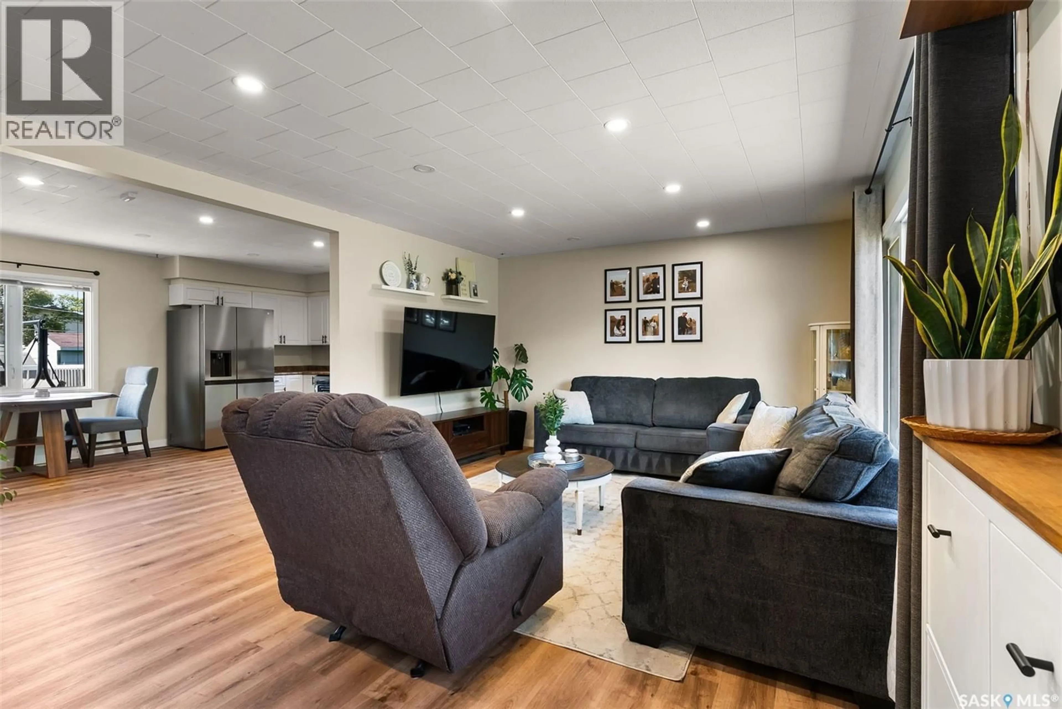311 COTEAU STREET, Milestone, Saskatchewan S0G3L0
Contact us about this property
Highlights
Estimated valueThis is the price Wahi expects this property to sell for.
The calculation is powered by our Instant Home Value Estimate, which uses current market and property price trends to estimate your home’s value with a 90% accuracy rate.Not available
Price/Sqft$267/sqft
Monthly cost
Open Calculator
Description
Nestled in the heart of the thriving community of Milestone, this beautifully updated 4-bedroom, 2-bathroom home is the perfect blend of functionality, comfort, and style. From the moment you arrive, pride of ownership is evident. The exterior shines with vinyl siding layered over styrofoam insulation, PVC windows, and upgraded exterior doors—ensuring both curb appeal and energy efficiency. Step inside and be welcomed by a spacious, sun-drenched living room finished with new durable vinyl plank flooring that flows seamlessly into a bright, open eat-in kitchen. Here, crisp white cabinetry, stainless steel appliances, and ample counter space create a space as practical as it is pretty. Large windows flood the home with natural light, making every room feel warm and inviting. The main floor features two generously sized bedrooms and a full 4-piece bathroom. And that’s just the beginning. One of the standout features of this home? It was placed on a brand new foundation in 2008, giving you the peace of mind of a newer basement - fully finished and thoughtfully designed. Downstairs, you'll find two more bedrooms, a 3-piece bathroom, a large recreation area, plus a dedicated nook at the bottom of the stairs ideal for a home office or play area. The fully fenced yard offers room to roam, a garden space, and a new 18’ x 22’ oversized single detached garage with 10’ walls, fully insulated and heated. Milestone offers the very best of small-town Saskatchewan living — K-12 school, a welcoming and active community, recreation opportunities, and all the essential amenities — just a short commute to both Regina and Weyburn. Features: High-efficient furnace, central air conditioning, owned water heater, and a large back deck. (id:39198)
Property Details
Interior
Features
Main level Floor
Living room
13.2 x 16Kitchen/Dining room
16.1 x 11.3Bedroom
10.7 x 9.114pc Bathroom
Property History
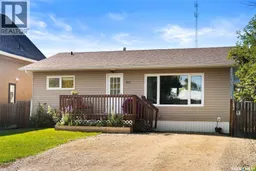 37
37
