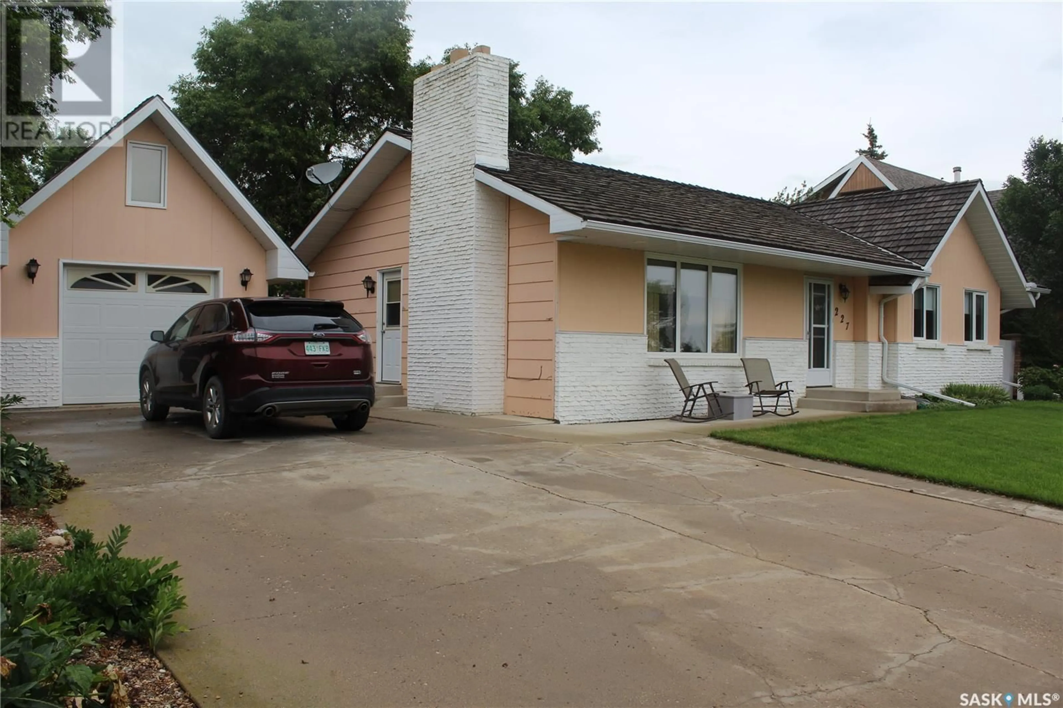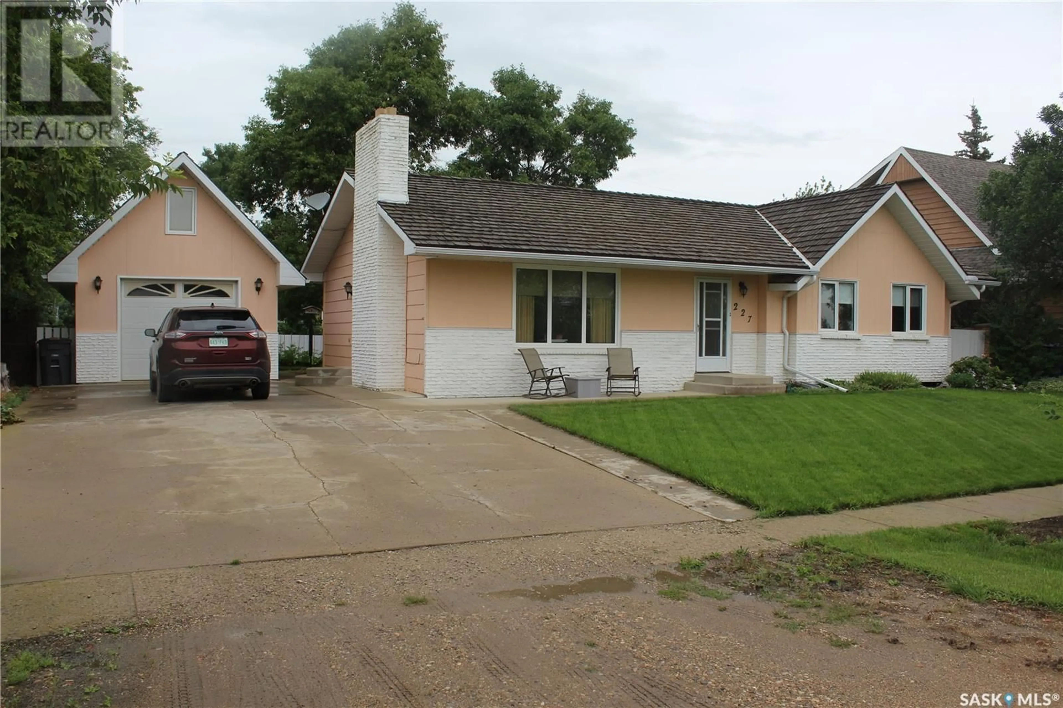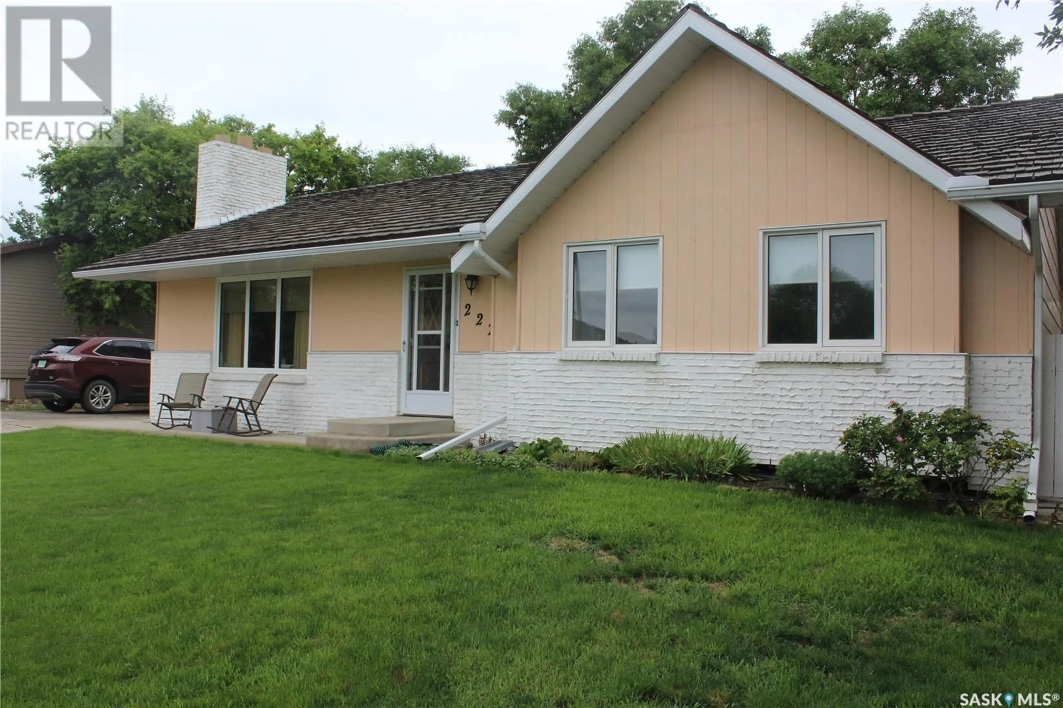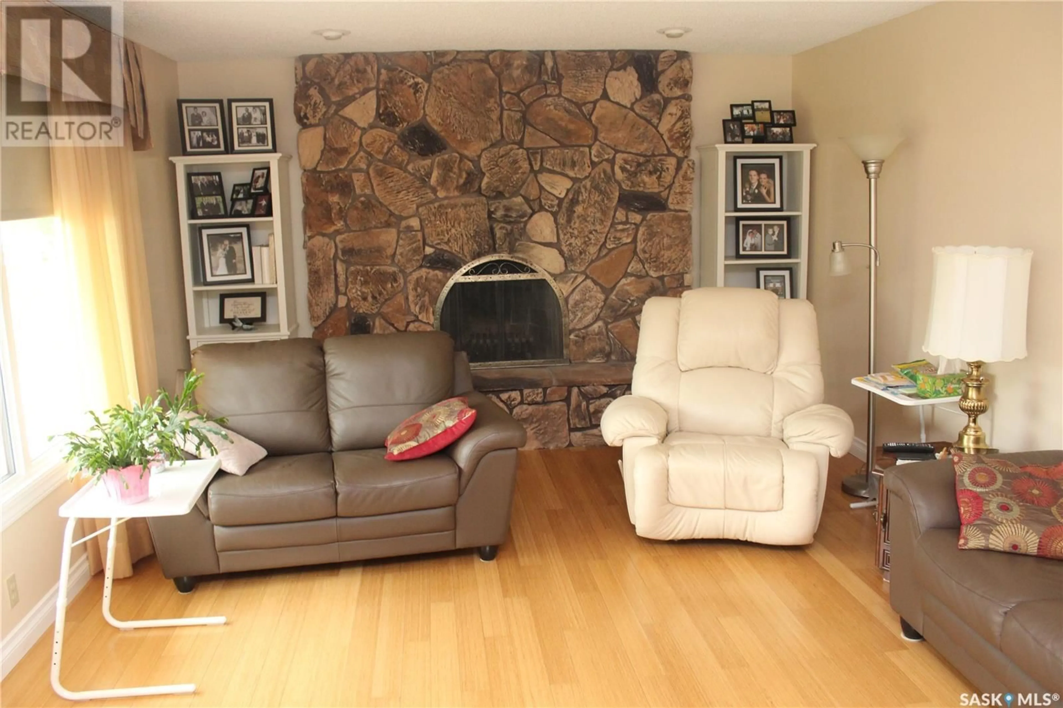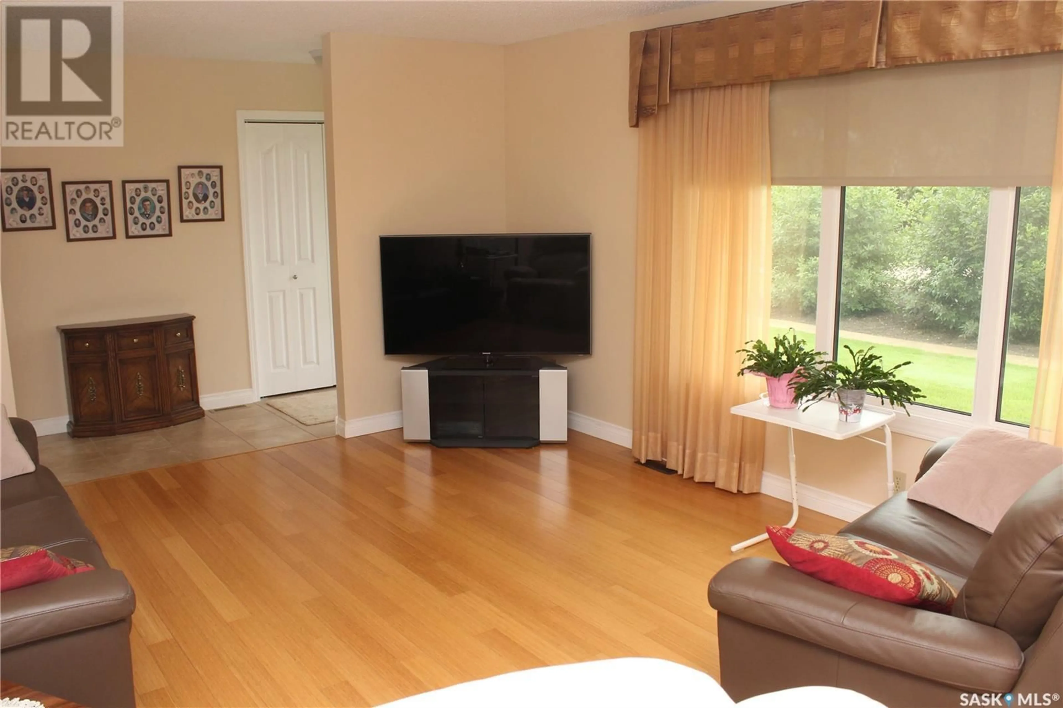227 KING STREET, Milestone, Saskatchewan S0G3L0
Contact us about this property
Highlights
Estimated valueThis is the price Wahi expects this property to sell for.
The calculation is powered by our Instant Home Value Estimate, which uses current market and property price trends to estimate your home’s value with a 90% accuracy rate.Not available
Price/Sqft$257/sqft
Monthly cost
Open Calculator
Description
This is a well cared for bungalow with a beautiful yard and huge heated garage and workshop. The long time owner has taken extreme pride and care of this very desirable bungalow and will be evident as you enter the property both inside and out. All windows have been updated! The main level consist of a large kitchen and dining area with tile and direct access to patio area for ease of barbecuing and outdoor entertainment. As you proceed to the living area you will notice the expansive window allowing ample natural light and then you will see the beautiful stone wood burning fireplace and immaculate hardwood flooring. As you go down the hall you will find two generous sized bedrooms with hardwood and the large master with hardwood and a large walk in closet. The shared four piece bath has tile also. The lower level provides plenty more space for family living and entertainment with a large rec area and family room with another great fireplace. You will also find another bedroom and three piece bath and plenty of storage space in the laundry and utility area. The entire basement has a crawl space that is heated to take off the chill in the winter months. This 9,000 sf lot is meticulous with sprinkler system, garden area and mature landscaping. Pride of ownership is evident throughout and you wont be disappointed with what you see so make your appointment to view today! Milestone school field is across the street! (id:39198)
Property Details
Interior
Features
Main level Floor
Kitchen
9.1 x 16.3Dining room
8.5 x 13.34pc Bathroom
Bedroom
12.1 x 9.6Property History
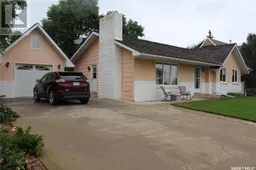 38
38
