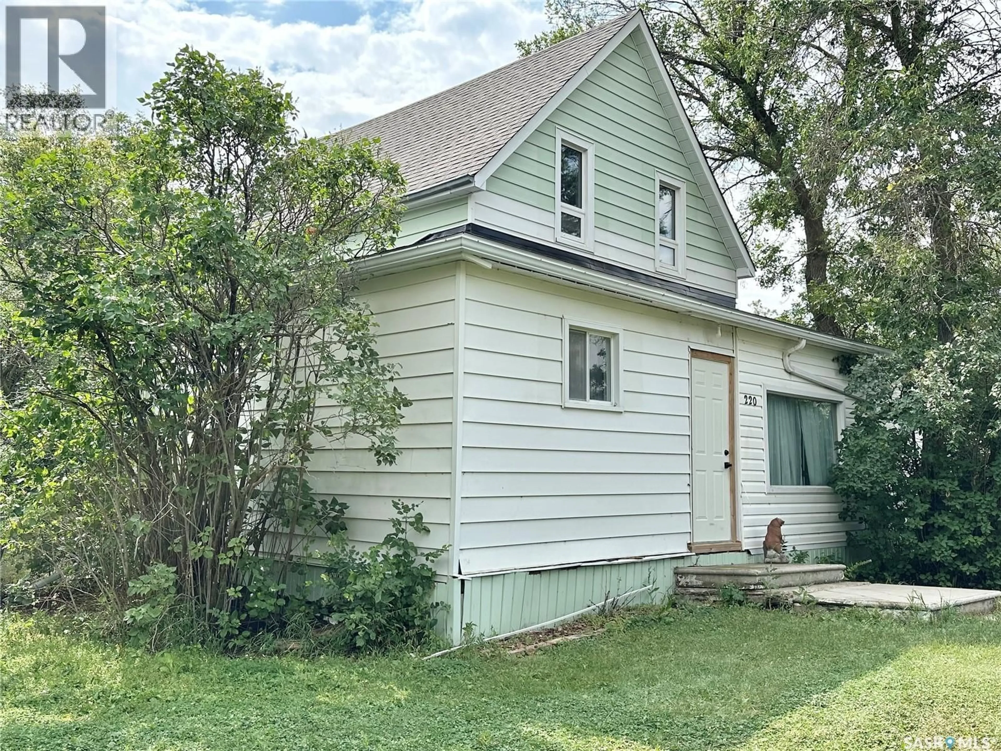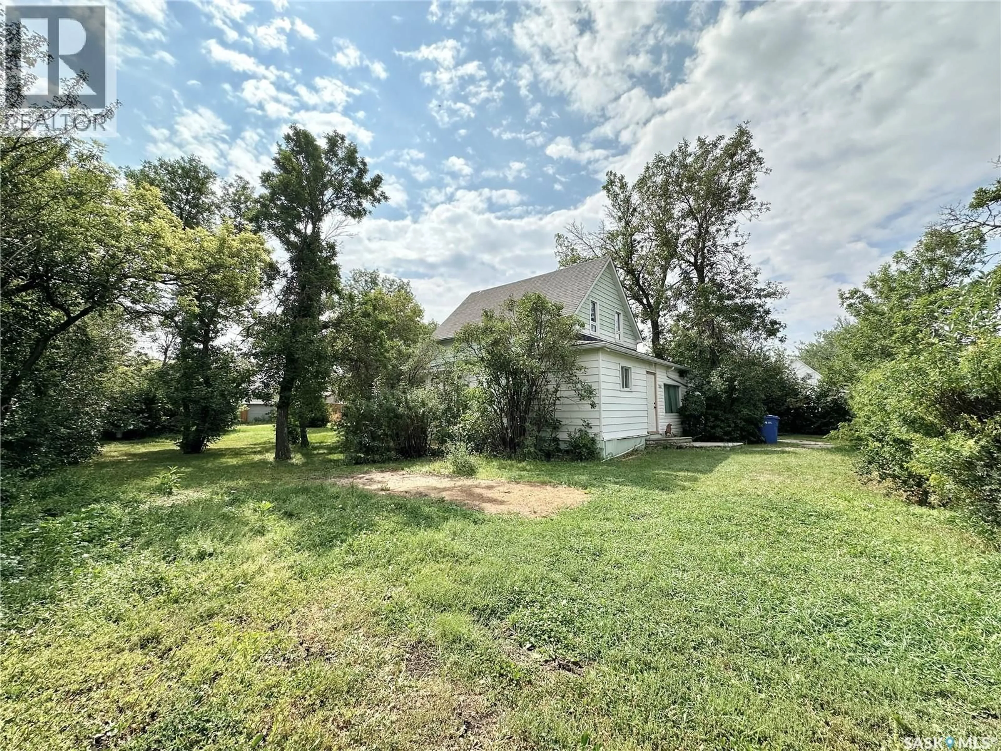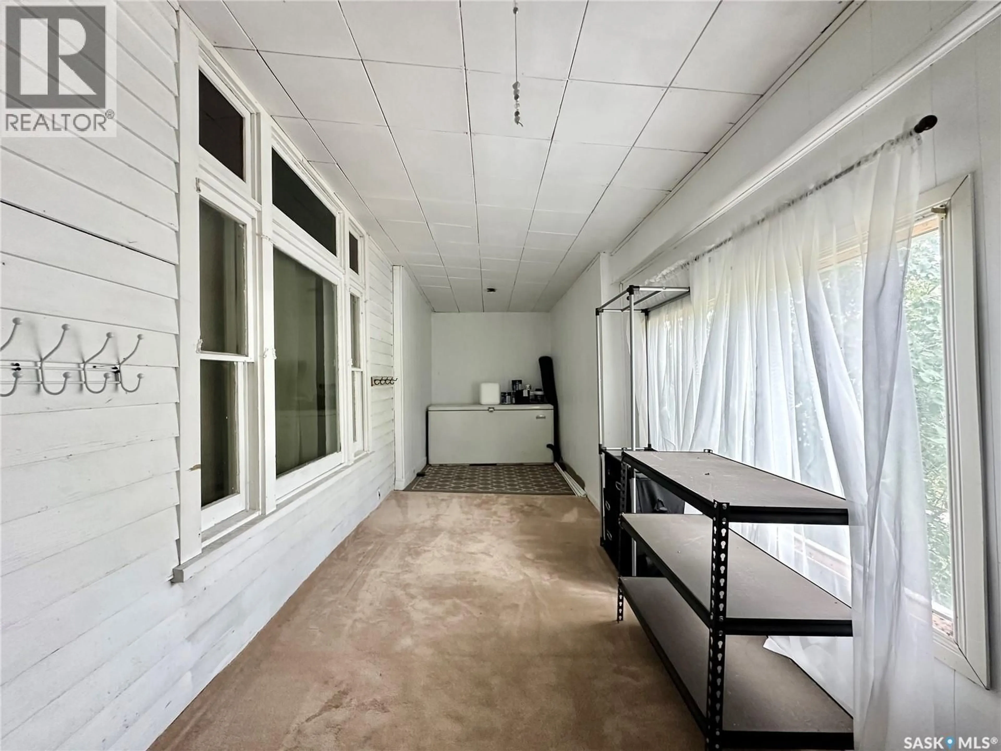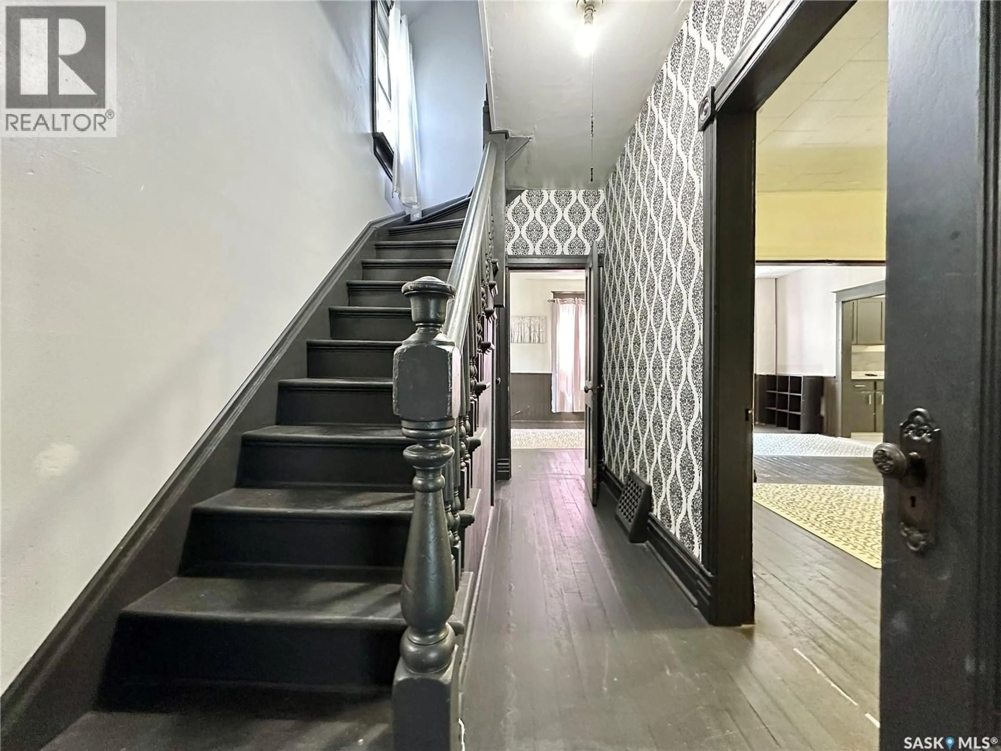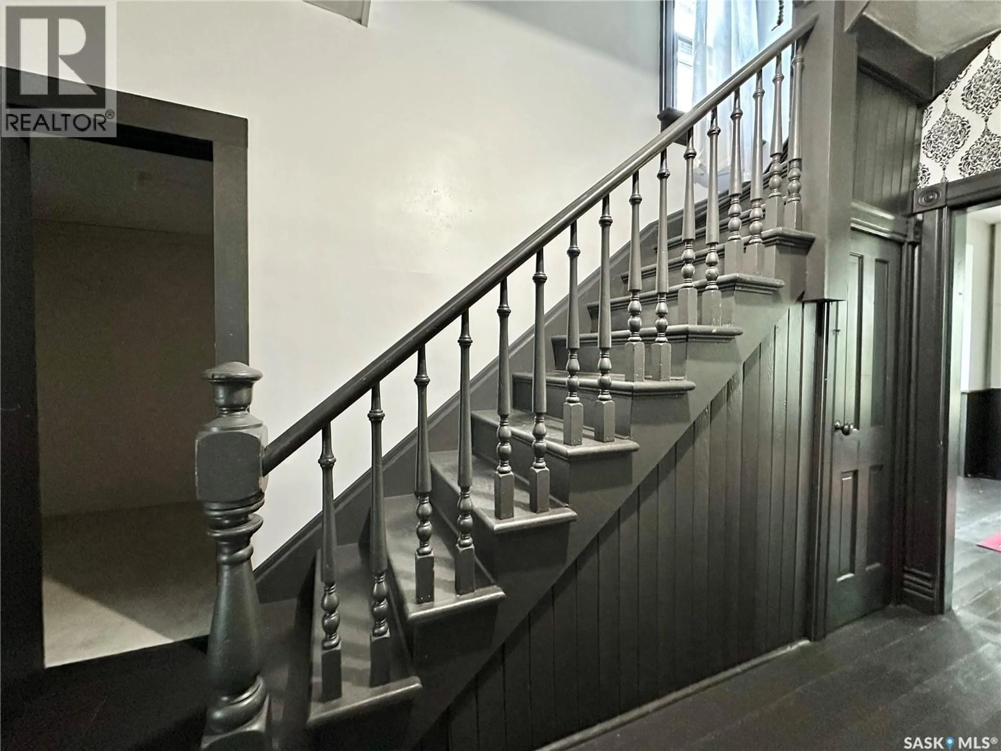220 SOURIS STREET, Milestone, Saskatchewan S0G3L0
Contact us about this property
Highlights
Estimated valueThis is the price Wahi expects this property to sell for.
The calculation is powered by our Instant Home Value Estimate, which uses current market and property price trends to estimate your home’s value with a 90% accuracy rate.Not available
Price/Sqft$47/sqft
Monthly cost
Open Calculator
Description
Welcome to 220 Souris located in the family oriented community of Milestone only 40 minutes from Regina on a well-maintained highway. This home is sitting on 2 lots and overlooks a green space. In town amenities include: schools K-12, daycare, preschool, skating rink, curling rink, swimming pool, groceries, gas and more. Year-round children’s activities include sports and swimming lessons. Enter into the enclosed verandah that allows for outdoor gear or additional storage. As soon as you step into the front entry you can’t help but notice the character shining through with original banister and tall ceilings. Entry leads you to the main living area with hardwood floors and tall windows on each wall that flood the room with natural light. Huge living room has space for the entire family. Double doors separate the formal dining room from the living room. Kitchen offers lots of cupboard space and an adjoining bonus room. Bonus room can be family only eating area, convert to a walk-in pantry with a butler’s pantry or maybe a main floor laundry room. All appliances will remain. Powder room conveniently located on main level. Direct entry to the garage is in the back landing. Gas heater in garage once worked but needs fixed. Back alley access to your driveway and entrance to the garage. At the front of the house there is a bonus room for a home office, home gym, playroom, sewing/craft room or whatever your family needs. Upper level continues with hardwood flooring and has three good-sized bedrooms, a 3-piece bathroom that has an updated vanity and clawfoot tub. Shower and vanity in separate room so everyone can get ready at same time. Lower level is unfinished. Enjoy the peacefulness of country living with added amenities and a strong sense of community. Electrical panel replaced 2 years ago and water heater only 2 years old as well. Shingles are updated. Formal dining room and the front bonus room were once used as bedrooms. (id:39198)
Property Details
Interior
Features
Basement Floor
Other
Other
Property History
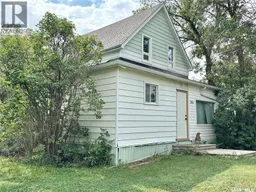 49
49
