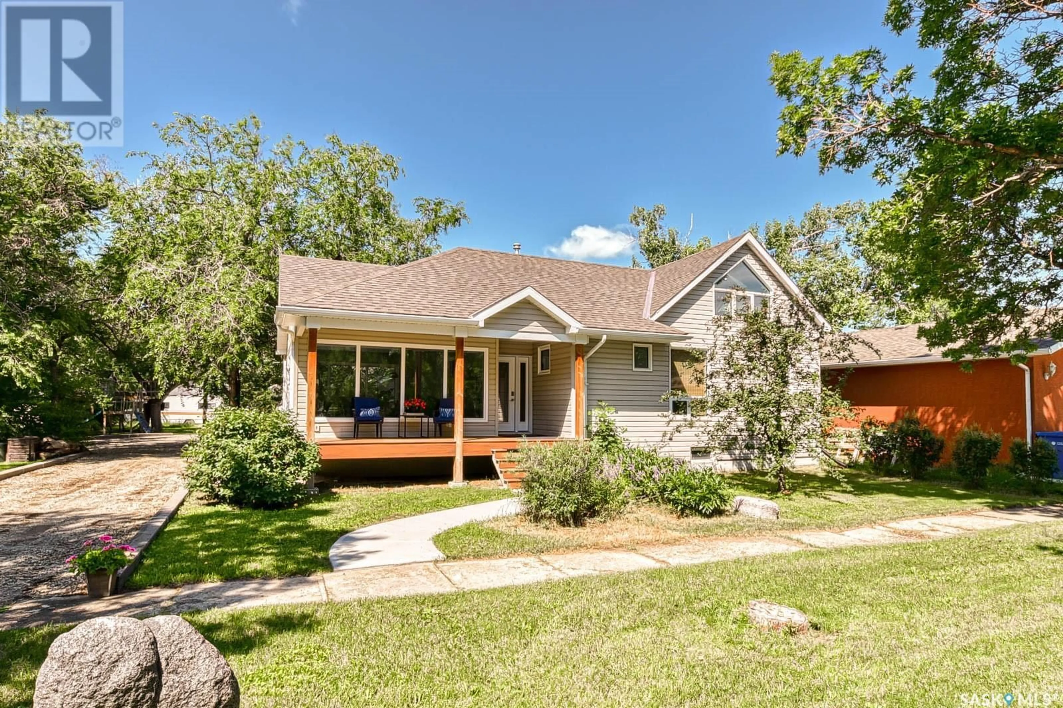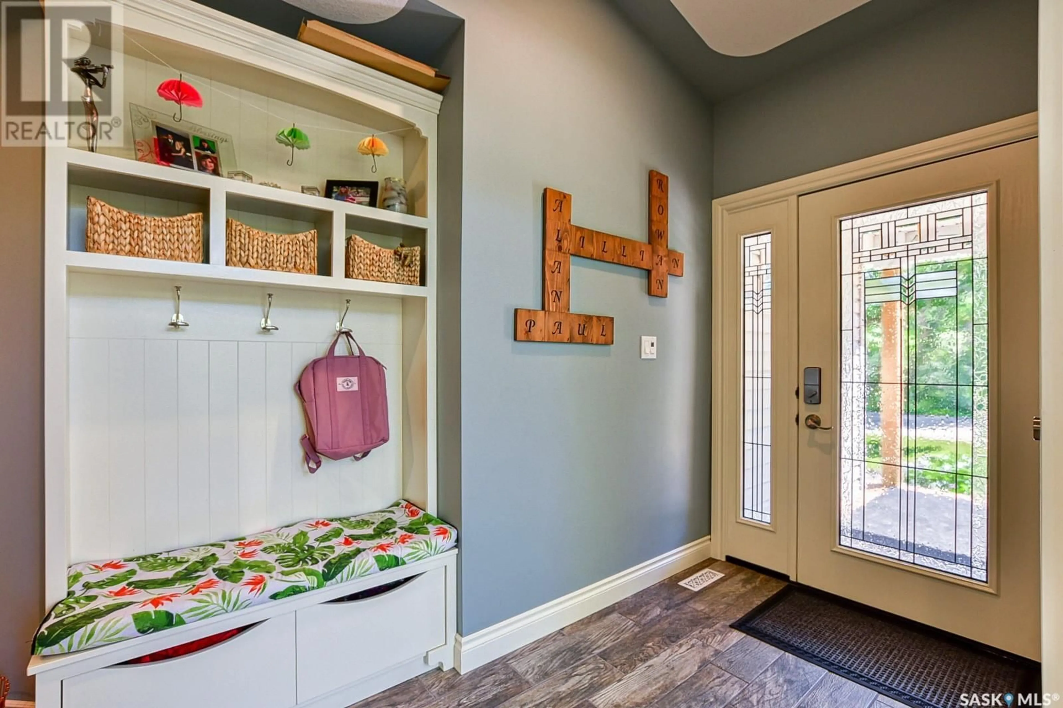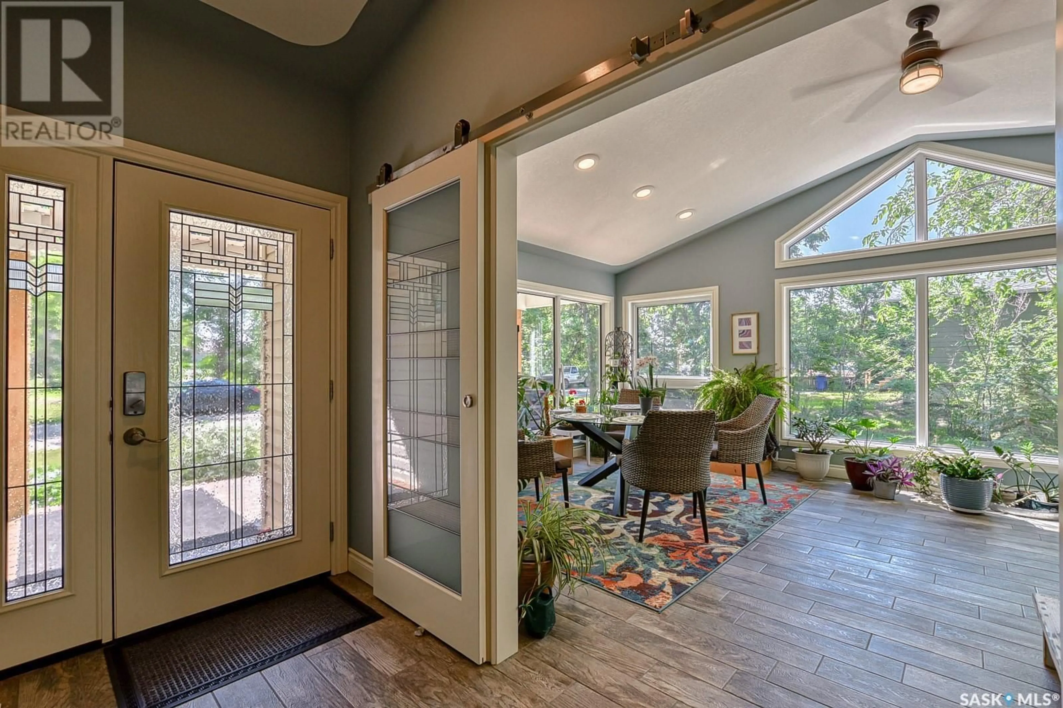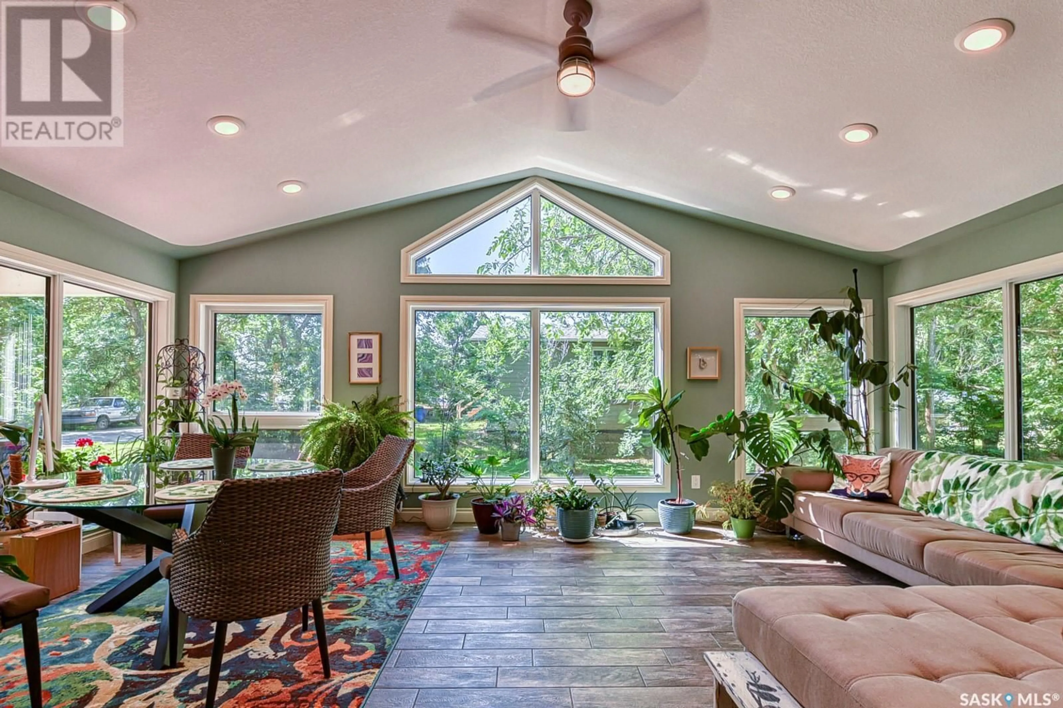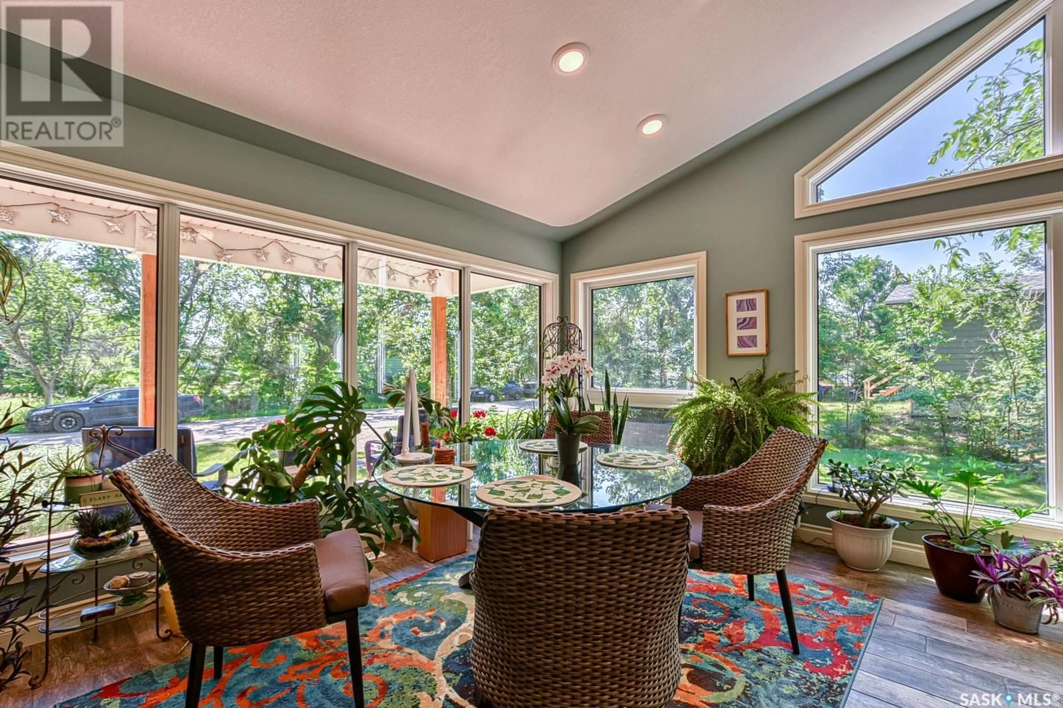127 5TH STREET, Milestone, Saskatchewan S0G3L0
Contact us about this property
Highlights
Estimated ValueThis is the price Wahi expects this property to sell for.
The calculation is powered by our Instant Home Value Estimate, which uses current market and property price trends to estimate your home’s value with a 90% accuracy rate.Not available
Price/Sqft$193/sqft
Est. Mortgage$1,653/mo
Tax Amount (2024)$3,228/yr
Days On Market67 days
Description
Escape the hustle and enjoy small town living! Only 30 minutes south of Regina, this spacious, immaculate home is loaded with features. Off of the foyer is a sunroom with attractive tile flooring and large windows that accent the vaulted ceiling. The vaulted ceilings continue into the open concept living room, dining and kitchen. A gas fireplace warms this open living space. Loads of white cabinetry with pot drawers, upper and lower cabinet lighting and stainless steel appliances are offered in the kitchen. There are two bedrooms on the main, a huge three piece bath with laundry and a half bath near the front entrance. On the second level is a spacious, bright and open primary bedroom that has a built in wardrobe and dresser. The basement is fully developed with a recreation room, a four piece bath and there is ample storage space throughout. Additional features include PVC triple pane windows and for summer comfort there is central air conditioning. Situated on a large 100' x 140' lot, the outdoor space is nicely landscaped and can be enjoyed from the deck with natural gas bbq outlet and the welcoming front deck. There is a 36' x 24' detached triple car garage, insulated, heated, 10ft. ceilings and with 240 volt, perfect for welding and the shingles were replaced in 2022. Milestone has a reverse osmosis water treatment system and is a friendly, small community making it ideal for a growing family. (id:39198)
Property Details
Interior
Features
Main level Floor
Sunroom
22' x 14'Living room
12'6 x 23'4Kitchen
13'6 x 13'6Dining room
10' x 8'8Property History
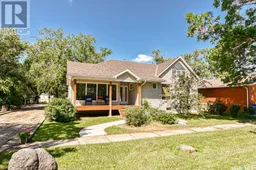 46
46
