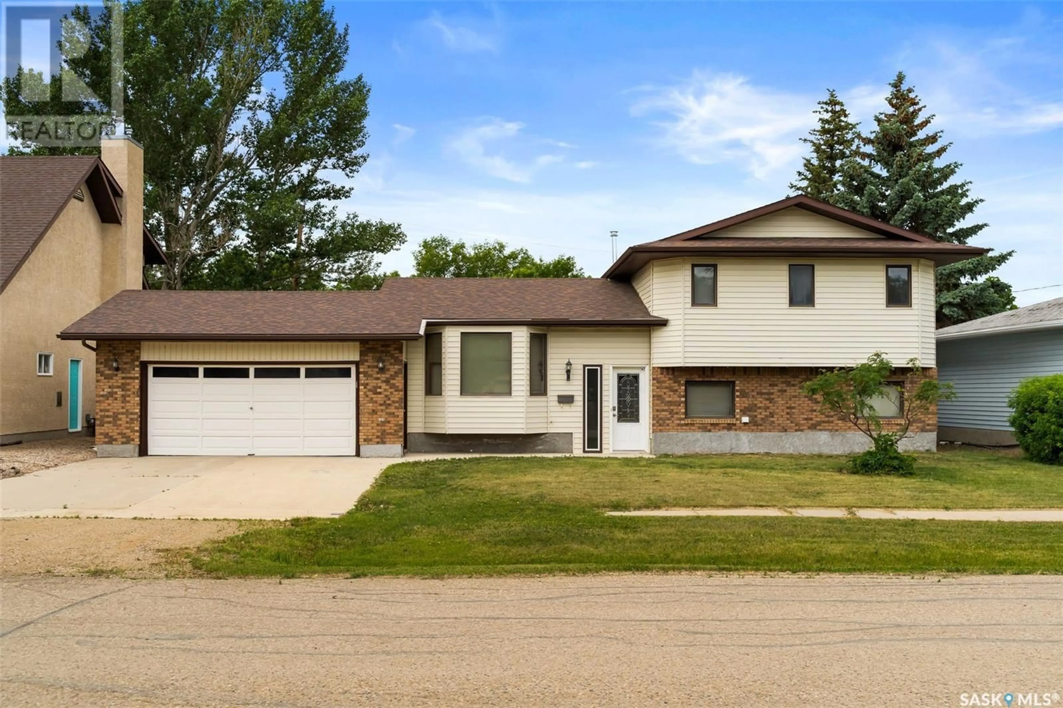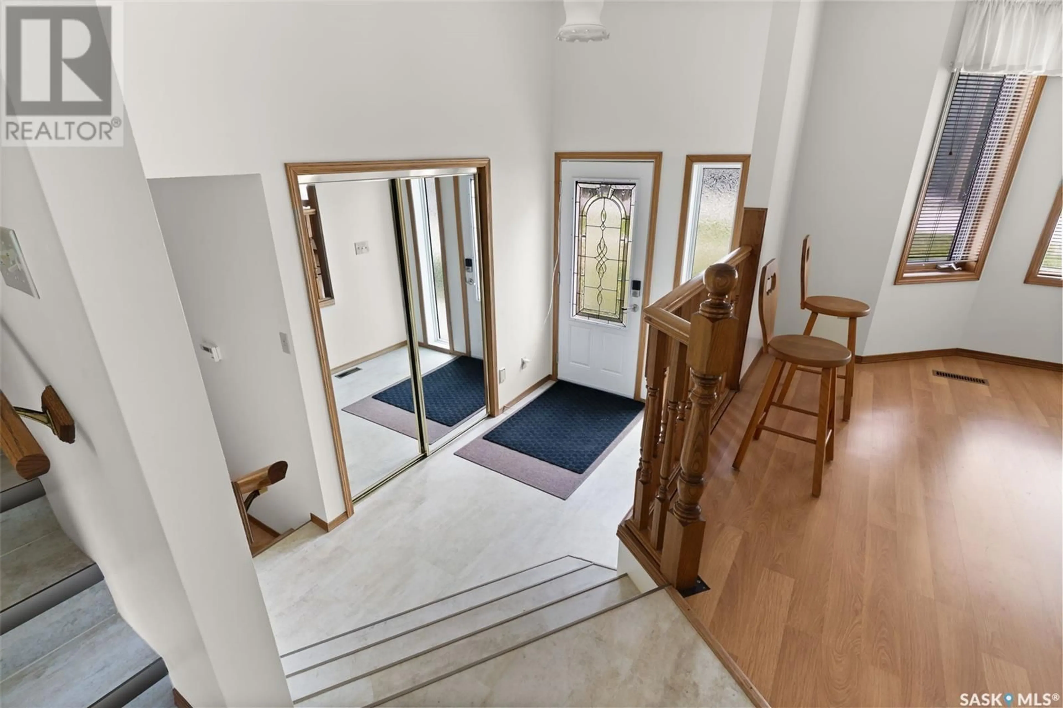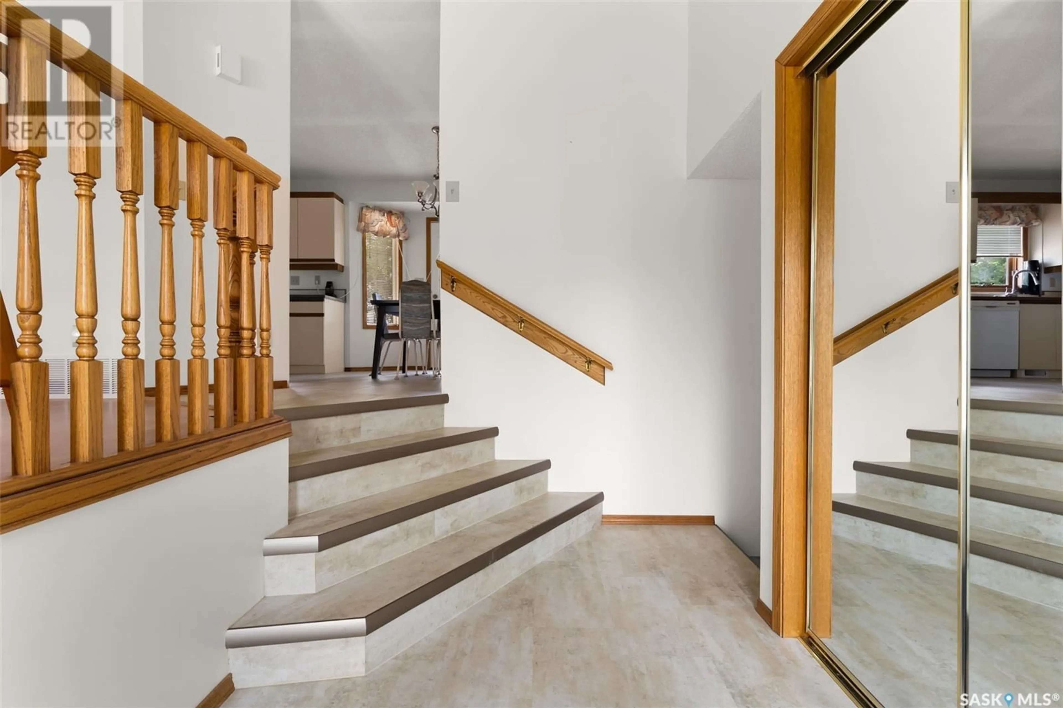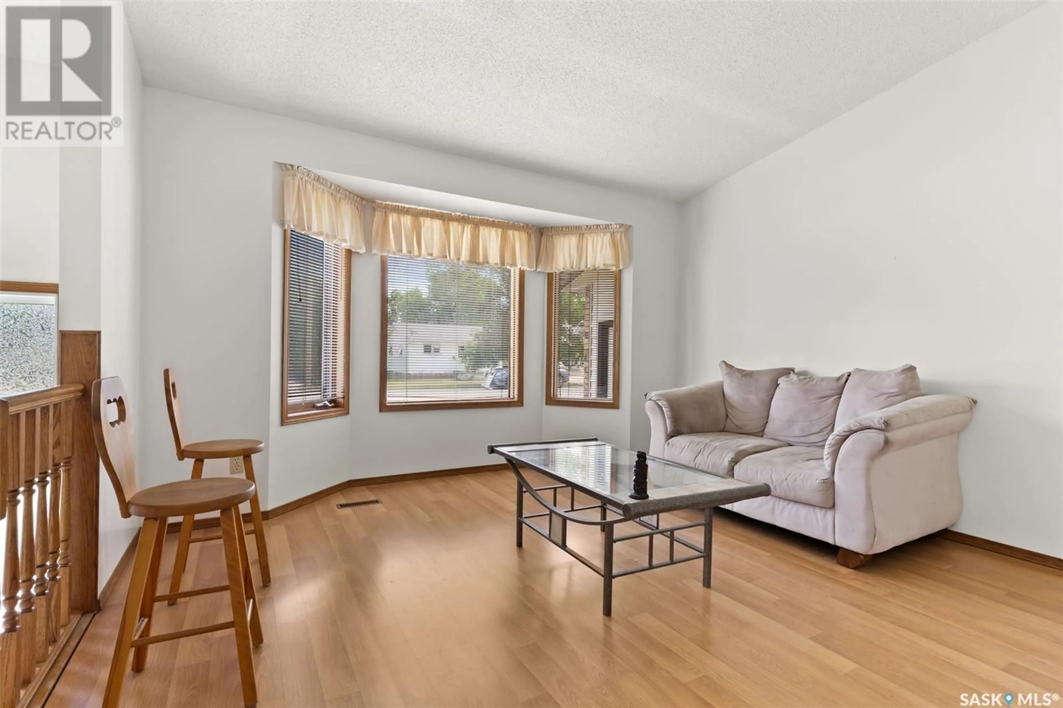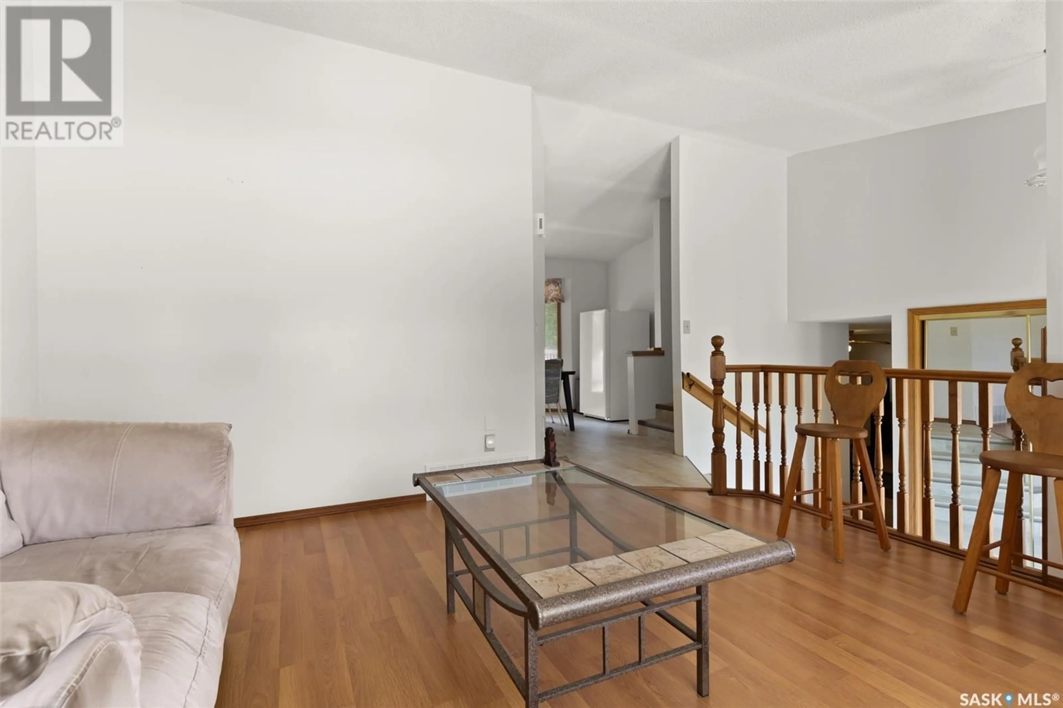125 SOLBERG STREET, Milestone, Saskatchewan S0G3L0
Contact us about this property
Highlights
Estimated valueThis is the price Wahi expects this property to sell for.
The calculation is powered by our Instant Home Value Estimate, which uses current market and property price trends to estimate your home’s value with a 90% accuracy rate.Not available
Price/Sqft$194/sqft
Monthly cost
Open Calculator
Description
Welcome home to 125 Solberg Street in our prairie community of Milestone, Saskatchewan! If you have been wanting to leave the city buzz behind, now is your chance! Just 35 minutes south of Regina on HWY 6 (with passing lanes) you will find the picturesque town of Milestone with amenities for families, K-12 Schools, a town reverse osmosis system, a community centre and that small town feeling you’ve been dreaming about! 125 Solberg offers a fully developed 1694SQFT floor plan showcases 4 levels of functional space – perfect for a growing family or Grandparents with hobbies! The foyer opens into a dedicated foyer space, opening into the vaulted living room filled with natural light. You’ll never get tired of the views from your kitchen sink overlooking your massive 7,500SQFT lot that directly backs the school & playground area. There is ample countertop space, solid cabinetry & all appliances are included. The dining room can easily accommodate a 8 seater table & direct access to the deck/landscaped backyard. Upstairs we find two comfortably sized secondary bedrooms, and a full bathroom. Along with the primary master bedroom with dual closets, and its own private full ensuite! Shooting down to the 3rd level, we have the generously sized family room accented with oversized windows, a fourth bedroom or office area, the laundry room w/built in closet, and 2PCE bathroom! Downstairs there is another area that could be used as a gaming/hobby room or Harry Potter hideaway! There is also a storage space perfect for stashing Rubbermaid totes and other items. Outside we have a partially fenced yard, with rear access, shed, play structure, and double attached garage with good ceiling height clearance. Notable perks include: Central Air, 100AMP Electrical Panel, HE Furnace, New hot water heater & more! This home is waiting for you to call it your new home sweet home! (id:39198)
Property Details
Interior
Features
Main level Floor
Foyer
11.8 x 6Living room
13.4 x 12.11Dining room
9.4 x 8.9Kitchen
11.5 x 10.5Property History
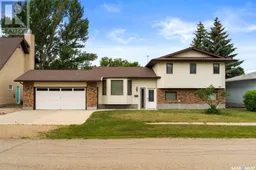 47
47
