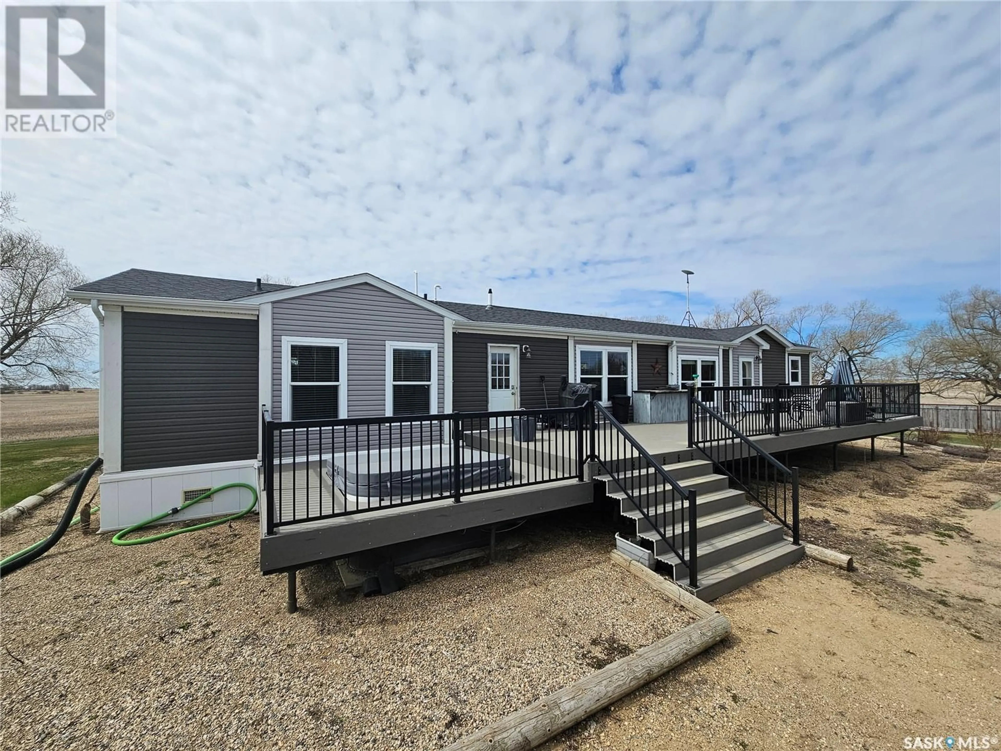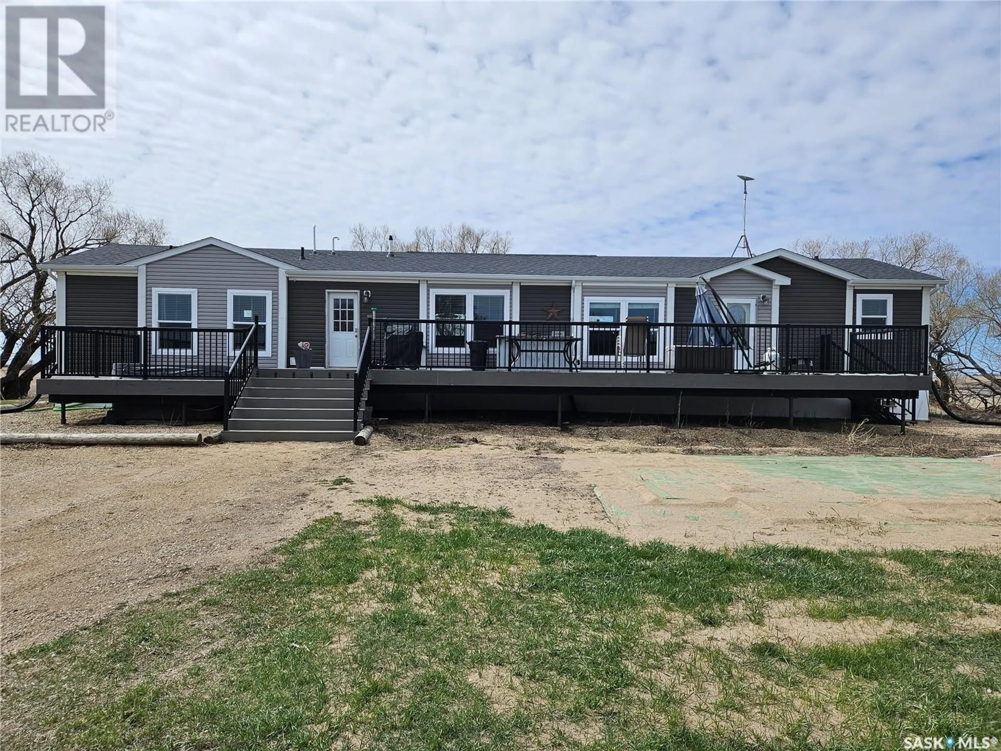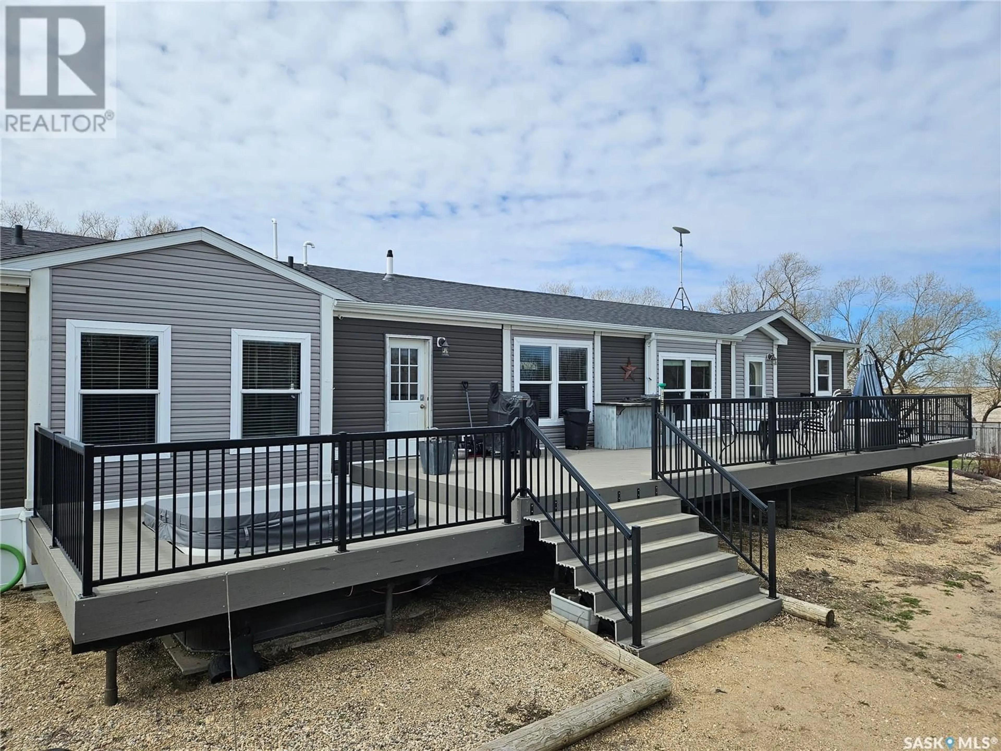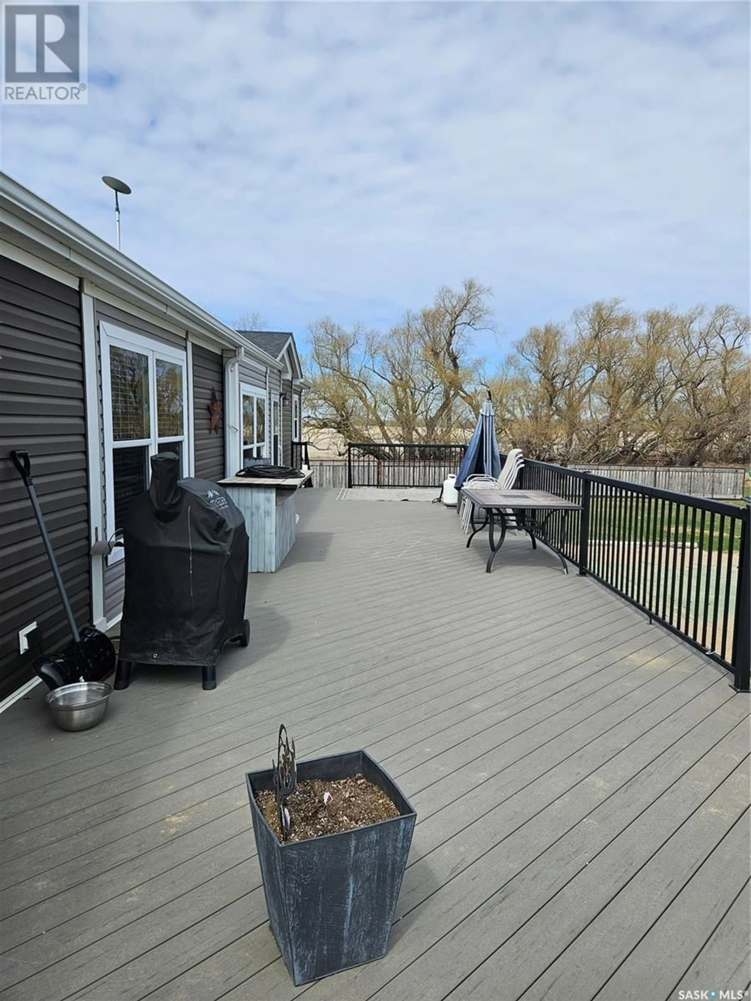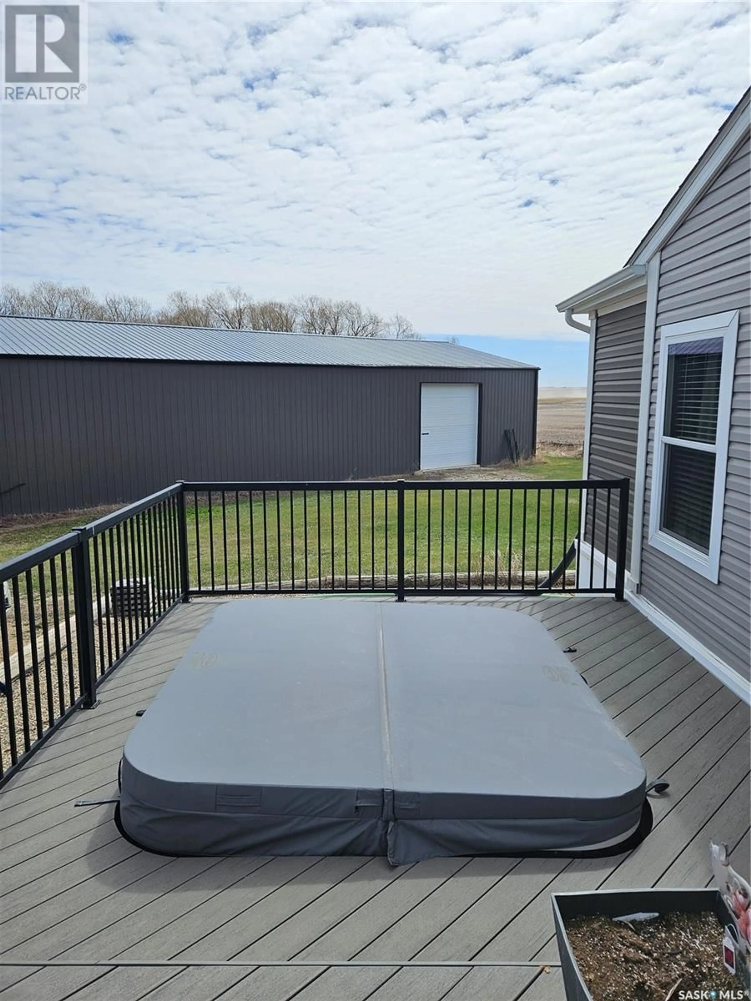ARCOLA, Brock Rm No. 64, Saskatchewan S0C0G0
Contact us about this property
Highlights
Estimated ValueThis is the price Wahi expects this property to sell for.
The calculation is powered by our Instant Home Value Estimate, which uses current market and property price trends to estimate your home’s value with a 90% accuracy rate.Not available
Price/Sqft$206/sqft
Est. Mortgage$1,482/mo
Tax Amount (2024)-
Days On Market27 days
Description
Private Acreage South of Arcola - Welcome to your dream countryside escape! Nestled just 2 km off the pavement on the 604 south of Arcola, this beautifully treed and sheltered 9-acre property offers the perfect blend of privacy and convenience. Built in 2014, the 1,672 sq. ft. home is set on screw piles with fully insulated skirting and heat-traced lines—built to withstand Saskatchewan's seasons. Step onto the massive composite deck, complete with a built-in hot tub, and enjoy the peace and seclusion of this tucked-away gem. Inside, you'll find an open-concept kitchen, dining, and living space—perfect for both everyday living and entertaining. The kitchen is a cook’s dream, featuring ample counter and cupboard space, a built-in induction cooktop, oven and microwave, a spacious island with bar stools, Whirlpool appliances, a roomy pantry, and even a built-in desk area. The dining room includes a custom built-in buffet, and the expansive living room offers plenty of space for relaxing and gathering. Updated in 2021 with new laminate flooring throughout, this home also boasts a generous primary bedroom complete with a luxurious 5-piece ensuite: jet soaker tub, dual sinks, and his and hers walk-in closets. Two additional bedrooms and a full 4-piece bathroom provide room for family or guests. A well-equipped mudroom/laundry room and hot water on demand add to the home's functionality. The property includes a 40’ x 80’ light commercial pole-frame shed built in 2012 with a concrete floor, power, and two overhead doors (12’x12’ and 12’x14’ wide)—perfect for a workshop, storage, or business use. Also included is a 16’ x 28’ cabin—perfect as a kids’ play fort, creative workspace, or anything else you imagine. Garden area is ready for planting—ideal for vegetables, flowers, or even a hobby greenhouse. The out door possibilities are endless. This property is ideal for those seeking space, comfort, and the rural living—without sacrificing quality or convenience. (id:39198)
Property Details
Interior
Features
Main level Floor
Foyer
5'6 x 6'Living room
20'4 x 14'11Dining room
12'7 x 8'7Kitchen
21'3 x 10'2Property History
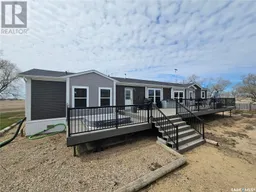 45
45
