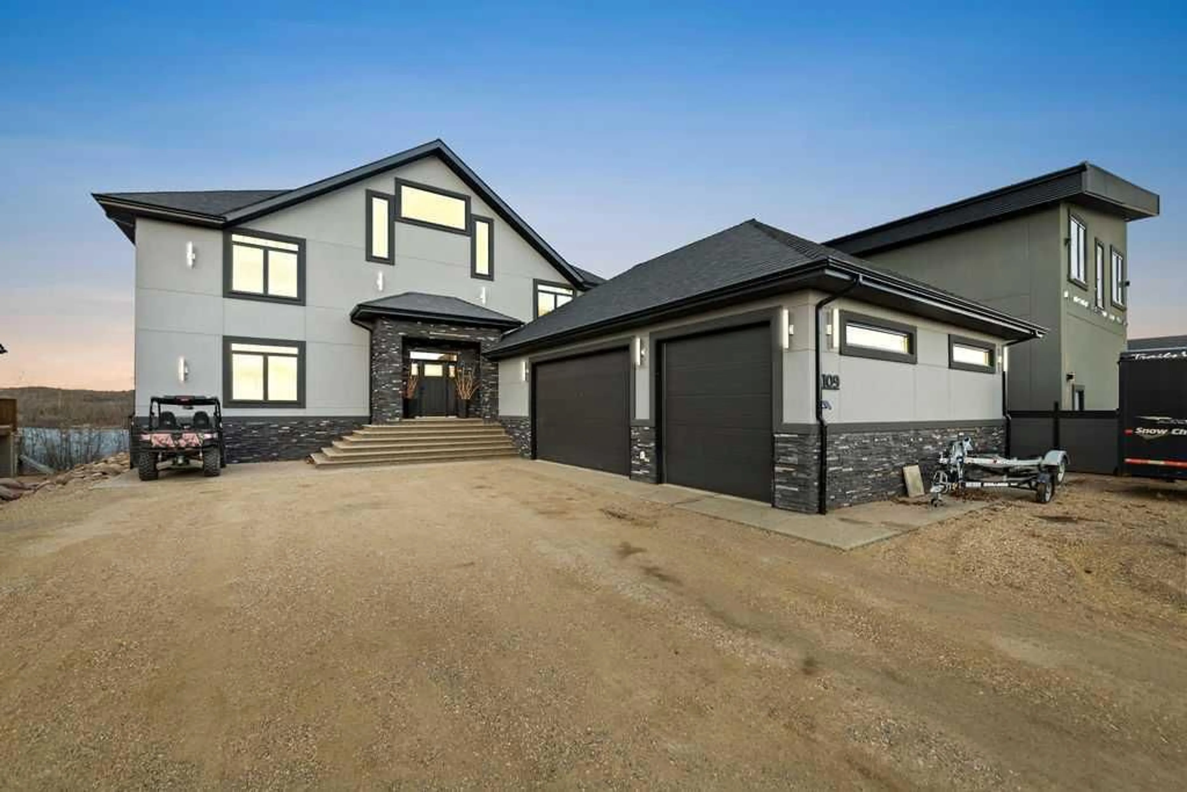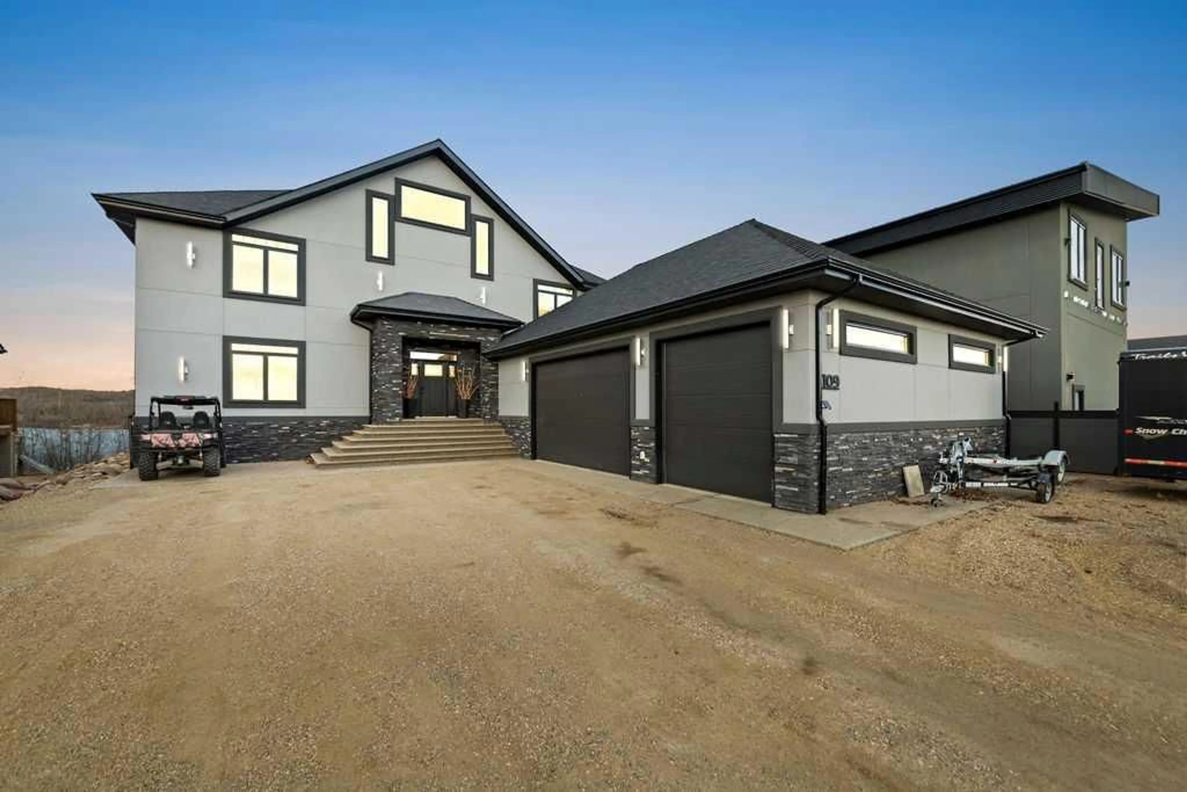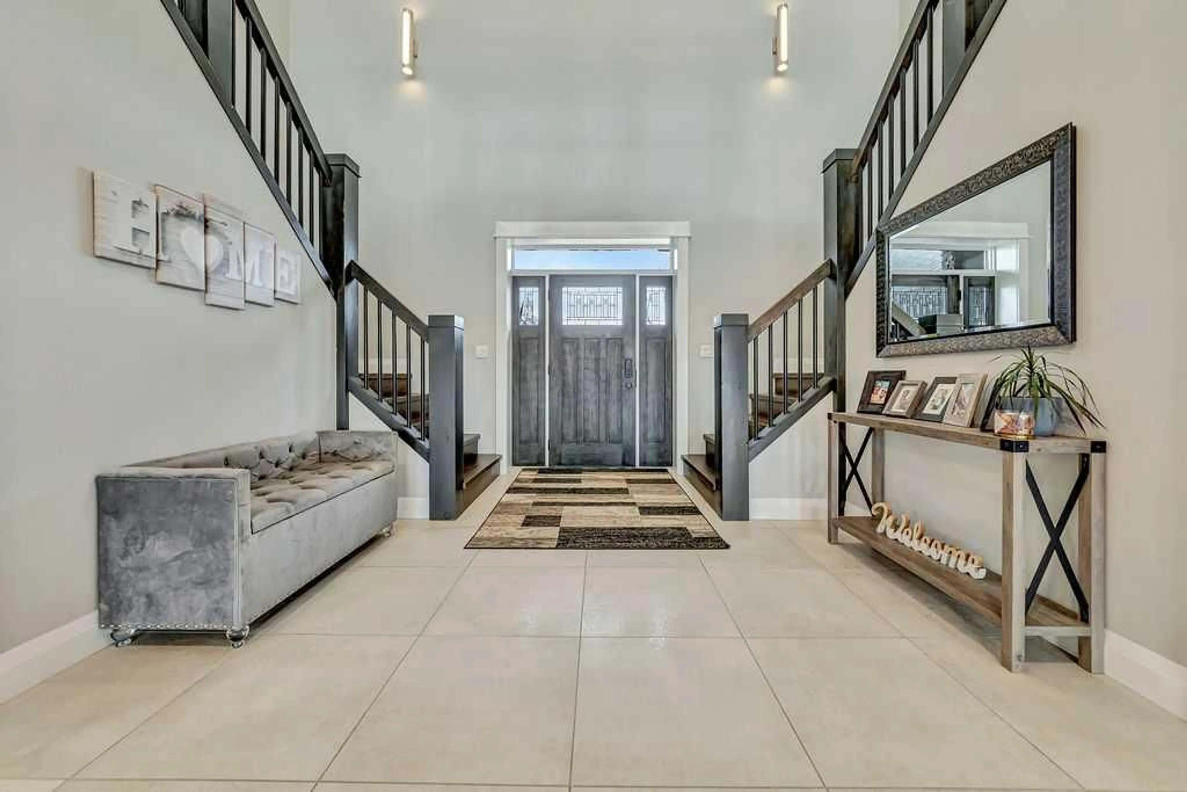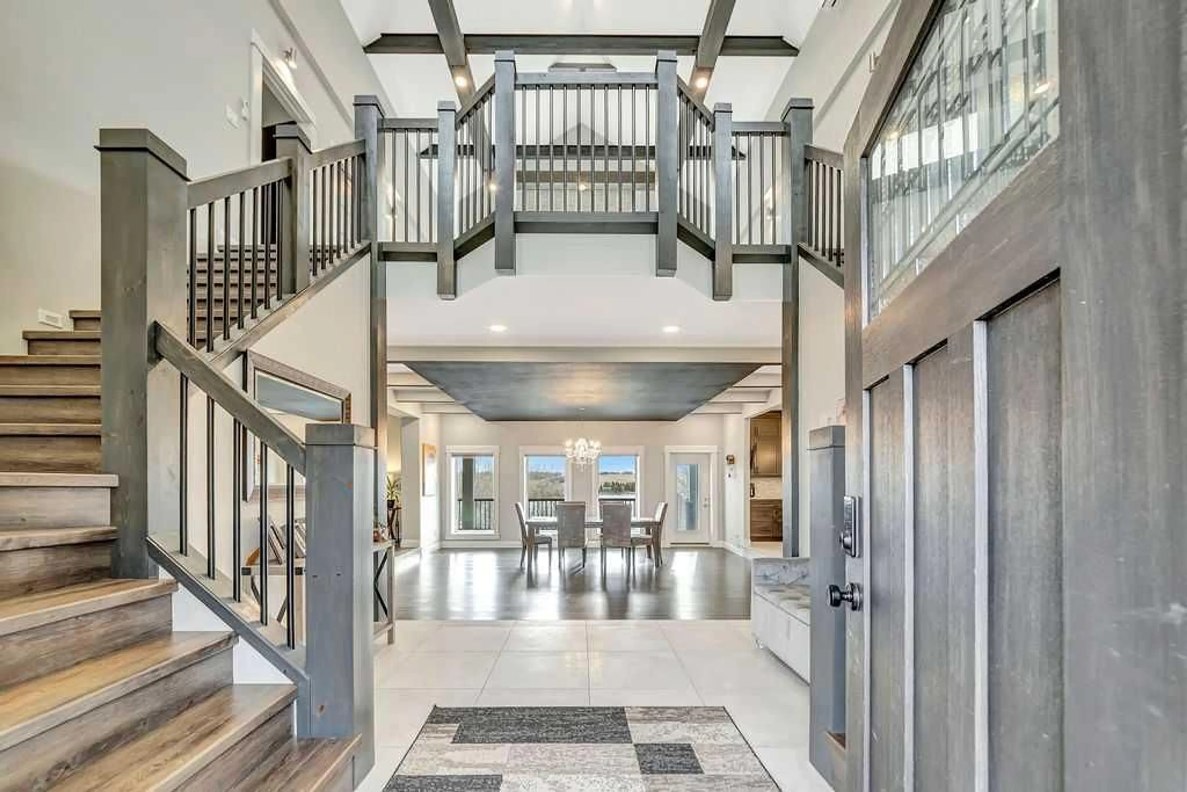109 Columbus St, Sandy Beach (Sask), Saskatchewan S9V 1S6
Contact us about this property
Highlights
Estimated valueThis is the price Wahi expects this property to sell for.
The calculation is powered by our Instant Home Value Estimate, which uses current market and property price trends to estimate your home’s value with a 90% accuracy rate.Not available
Price/Sqft$282/sqft
Monthly cost
Open Calculator
Description
Welcome to this beautifully crafted 2-storey custom home, perfectly positioned on the shores of Sandy Beach. Designed for comfort and versatility, it features 4 bedrooms, 3 bathrooms, plus a fully developed walk-out basement complete with a 2-bedroom, 1-bath suite—ideal for extended family or short-term rentals. Built with energy-efficient ICF construction from top to bottom and offering in-floor heat throughout—including the expansive 27’ x 42’ heated garage—this home combines luxury and practicality in every corner. The gourmet kitchen impresses with double wall ovens, a gas cooktop, and a walk-through pantry connecting to the mudroom for added convenience. The spacious dining area opens to a large lake-facing deck with two covered sections—perfect for outdoor dining or relaxing in any weather. Upstairs, you’ll love the bright bonus room with stunning views, the serene primary suite with a spa-inspired 5-piece ensuite, and two additional bedrooms sharing a Jack & Jill bathroom—great for families. The lower level offers more room to live and play with a home theatre, cozy den, and extra storage built beneath the garage. The separate basement suite has its own entry—ready to host guests or generate income. This property truly has it all—smart design, incredible space, and unbeatable access to lakefront living.
Property Details
Interior
Features
Main Floor
Foyer
11`7" x 11`10"Dining Room
20`6" x 20`3"Living Room
17`7" x 14`3"Kitchen
17`10" x 13`11"Exterior
Features
Parking
Garage spaces 3
Garage type -
Other parking spaces 7
Total parking spaces 10
Property History
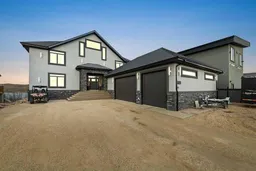 49
49
