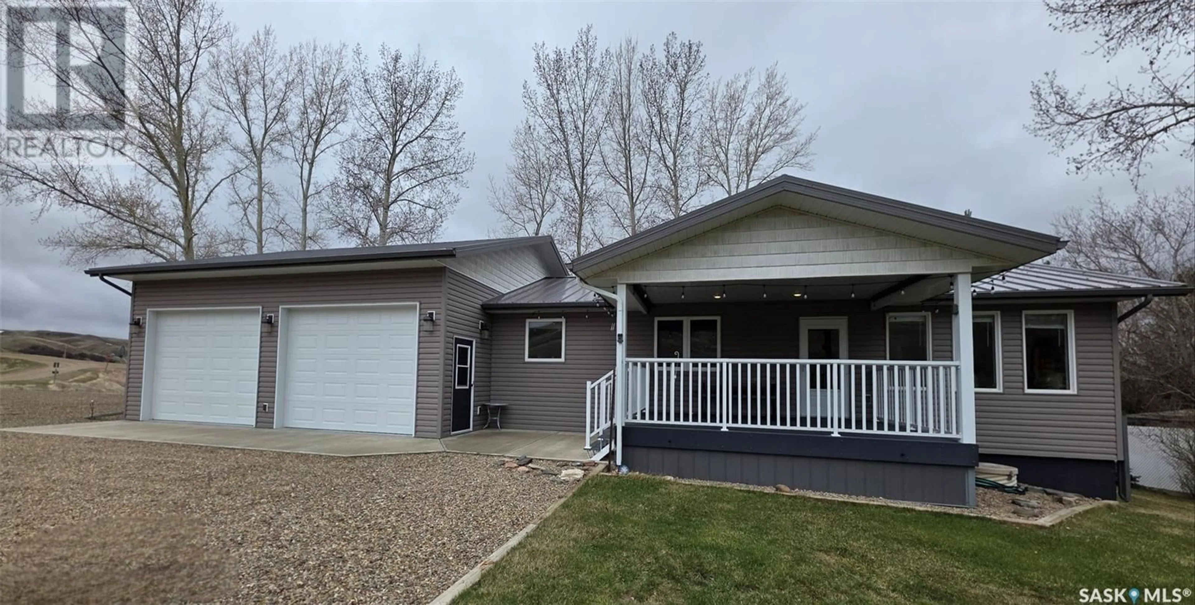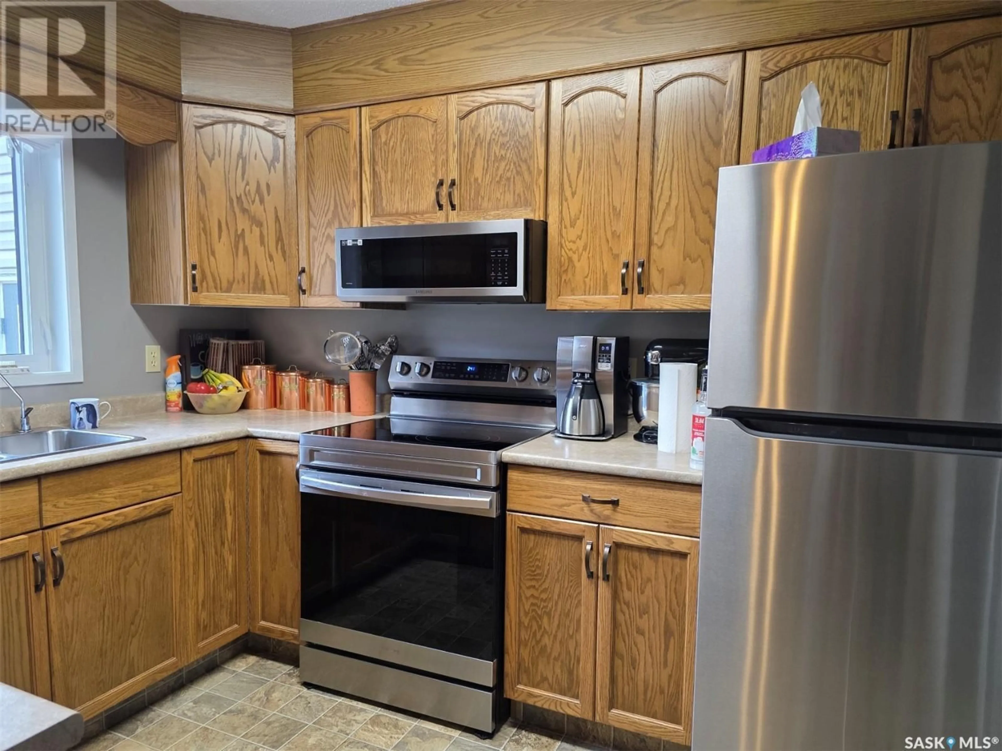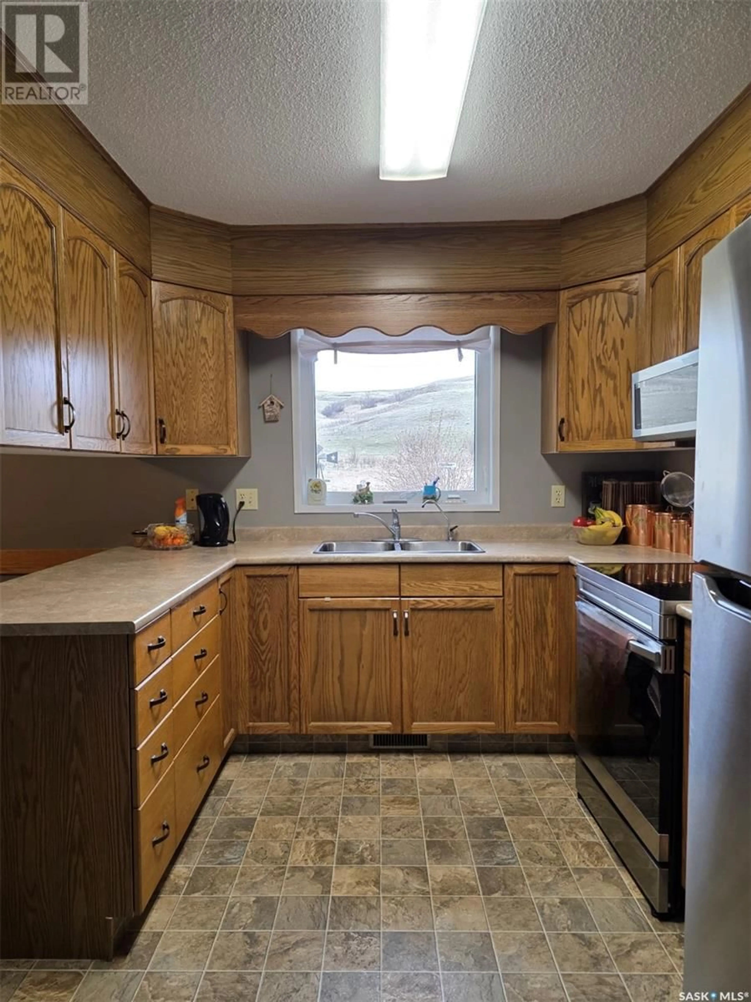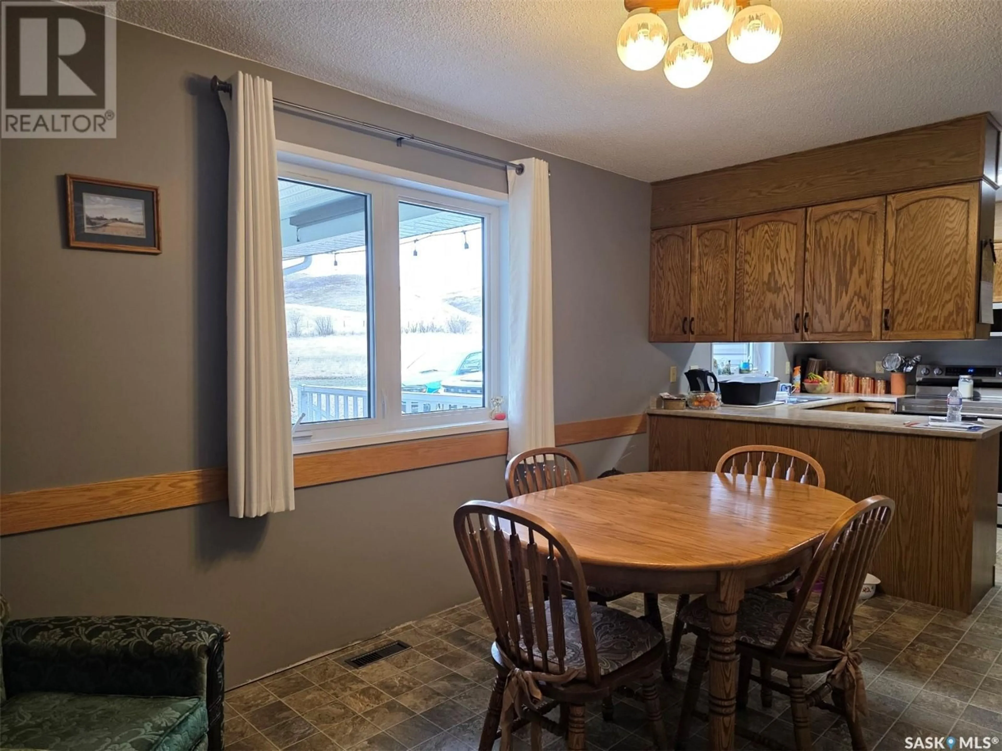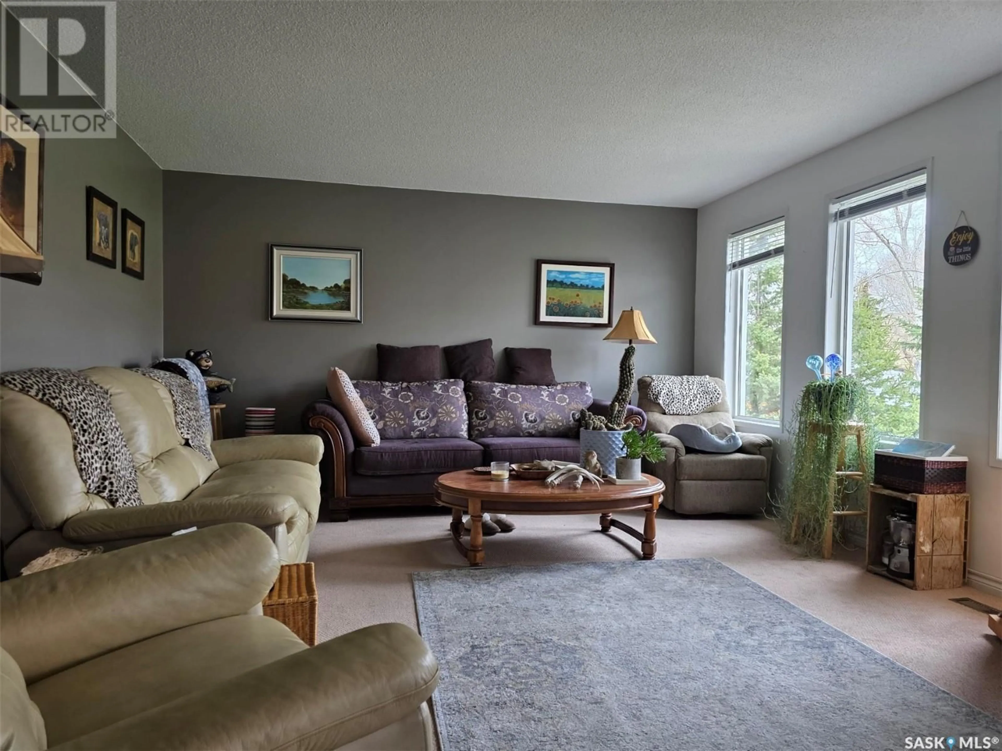Carefree Park - 1 FISHERMAN'S DRIVE, Bone Creek Rm No. 108, Saskatchewan S0N2M0
Contact us about this property
Highlights
Estimated valueThis is the price Wahi expects this property to sell for.
The calculation is powered by our Instant Home Value Estimate, which uses current market and property price trends to estimate your home’s value with a 90% accuracy rate.Not available
Price/Sqft$326/sqft
Monthly cost
Open Calculator
Description
If you are looking for a well built home with a garage and a lake then look no further! Located in the resort of Carefree park just a 45 min drive to Swift Current you will find this great family home. 4 bedrooms, 2 bathrooms, 30' X 35' attached garage, 11' X 15' covered deck, partially fenced yard and trees! As you enter the garage you will notice the 12' ceilings and the fish fileting station with a sink. There is lots of room for your boat, water sport toys, lawnmower and anything else you can think of. The kitchen has newer stainless steel appliances and opens to the dining room and covered deck. Take a seat in the living room and look out over the native prairie hills to the East. The 3 upstairs bedrooms, 4-piece bath, and laundry make it very convenient if you have guests or make this your full time home. Head down to the basement to find a huge bedroom, 3-piece bath and large recreation room. This house was moved onto the basement in 2014 and features truss floor joists so you know it's solid! There is a 500 gallon propane tank, 2000 gallon septic tank and a 50' well providing 15 gpm so no worry about running out of water. Don't miss your chance to live at the lake! (id:39198)
Property Details
Interior
Features
Basement Floor
Other
11'6" x 9'1"Storage
15'10" x 9'6"Bedroom
20'8" x 11'8"3pc Bathroom
5'2" x 11'9"Property History
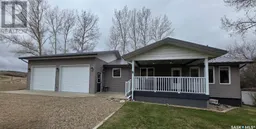 26
26
