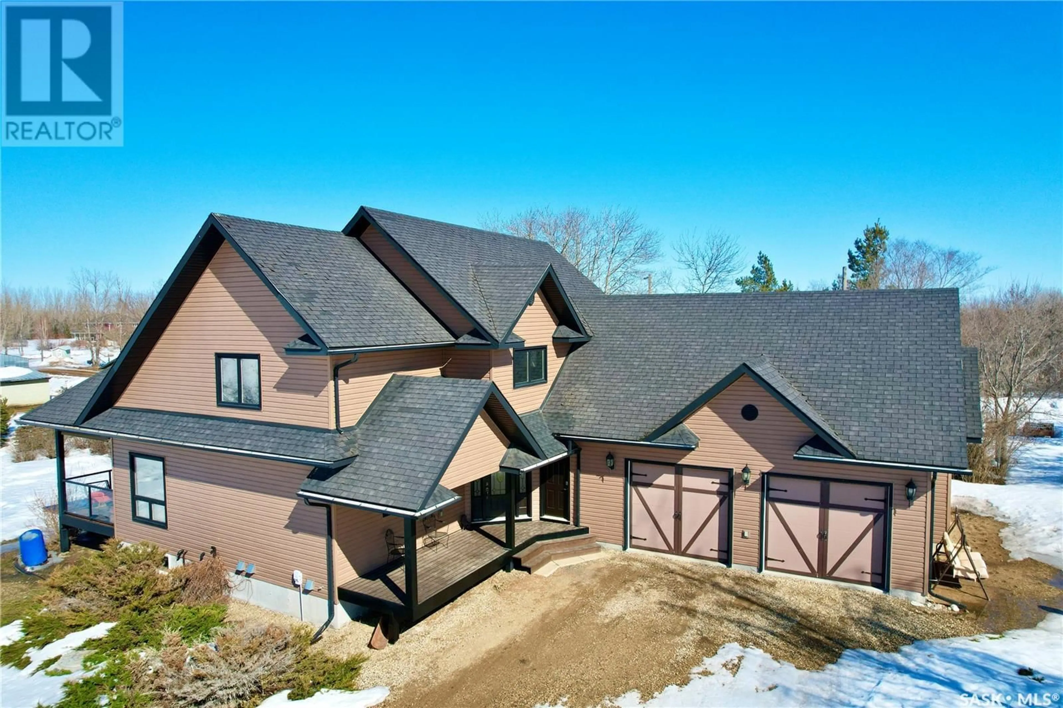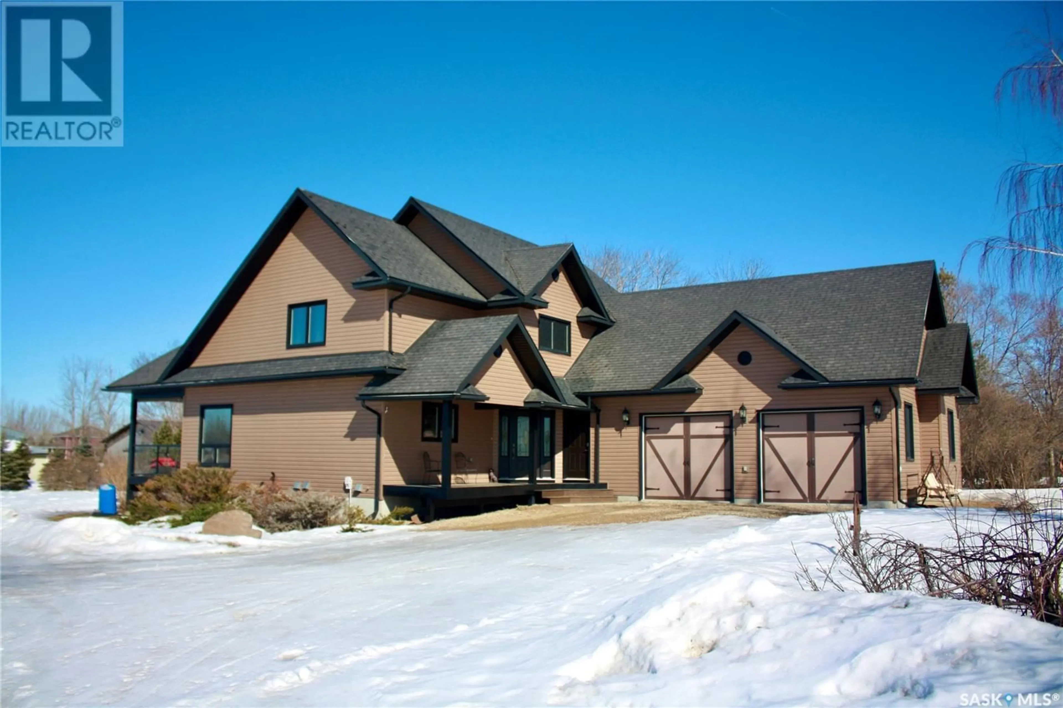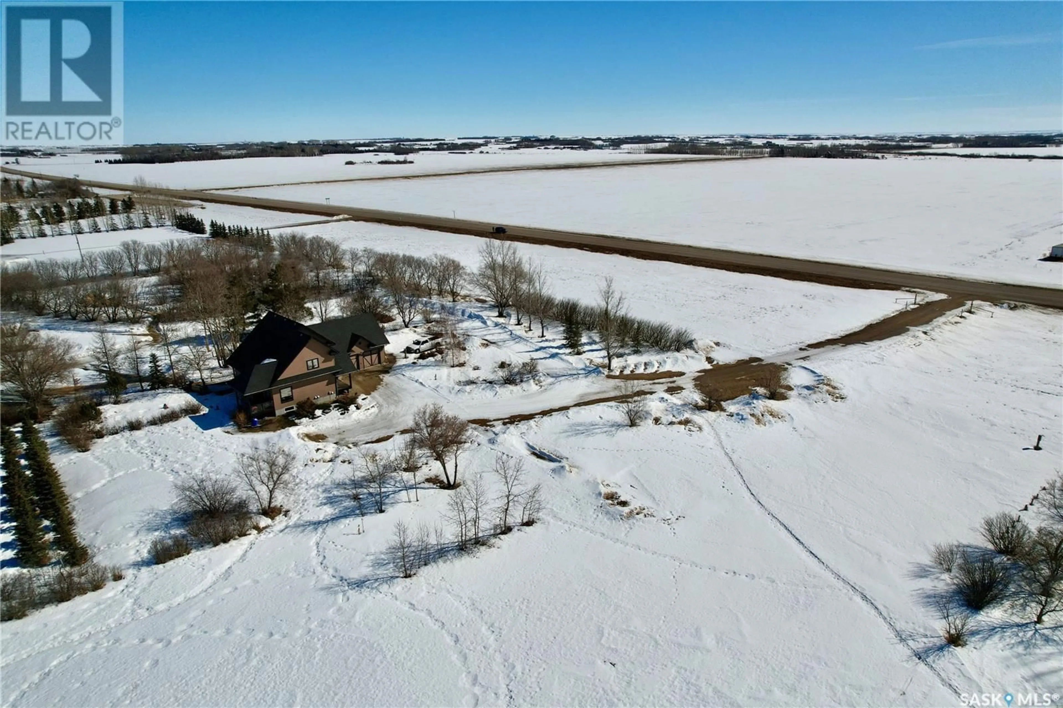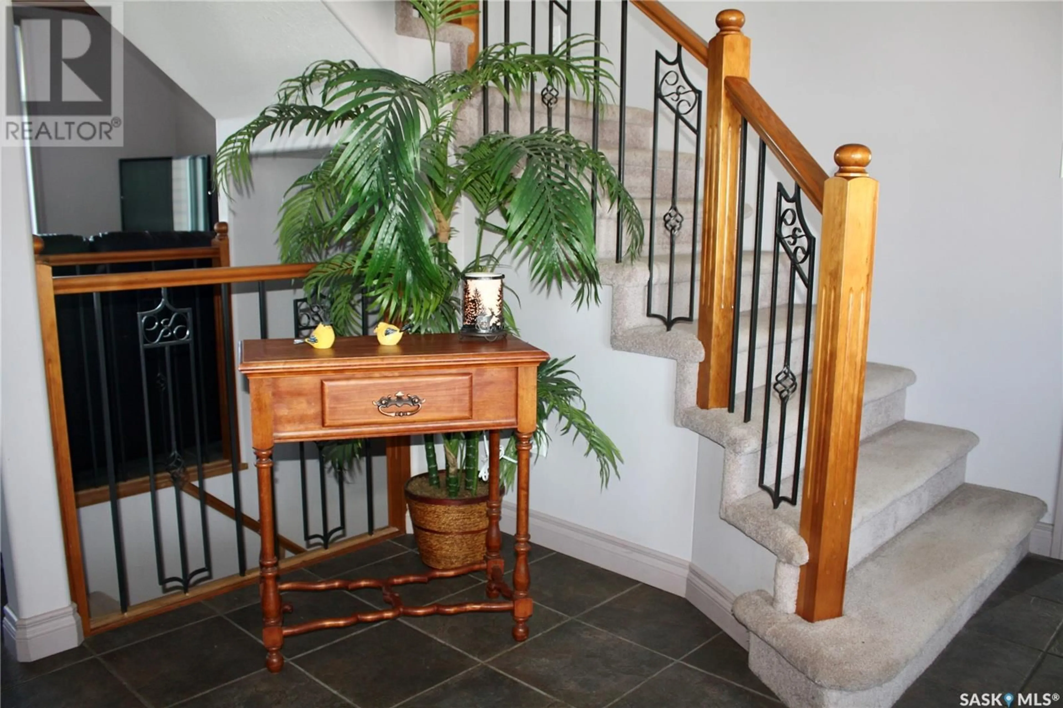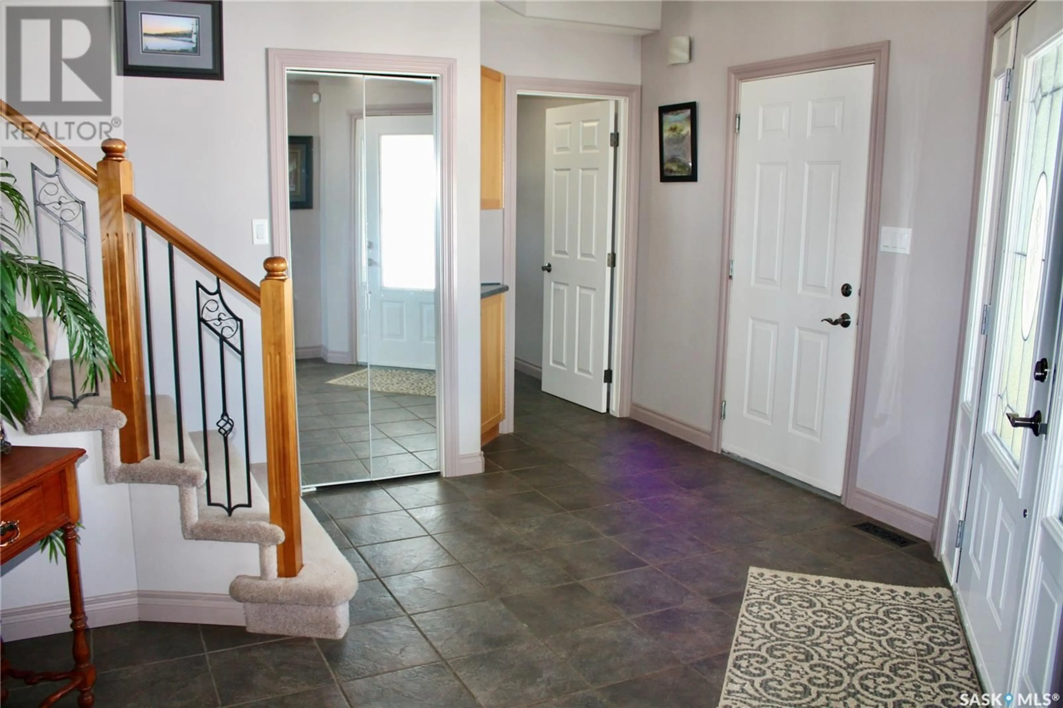ZABLOCKI ACREAGE, Blucher Rm No. 343, Saskatchewan S0K0Y0
Contact us about this property
Highlights
Estimated valueThis is the price Wahi expects this property to sell for.
The calculation is powered by our Instant Home Value Estimate, which uses current market and property price trends to estimate your home’s value with a 90% accuracy rate.Not available
Price/Sqft$463/sqft
Monthly cost
Open Calculator
Description
The Zablocki Acreage (3.01 Acres) located on the edge of Clavet in Wind River Estates is a must see for its architectural design and its simple conveniences. Easy commute to 4 potash mines, cargill and many other businesses in the area. The kitchen is bound to bring out your inner chef. There is an abundance of counter space, plus an island with extra sink, large pantry, gas range and massive built in fridge and freezer plus breakfast bar for the kids. The dining area also has access to a covered deck. There is a huge vaulted ceiling in the living room and cozy gas fireplace to curl up in front of. The main floor, primary bedroom has a luxurious ensuite with jet tub, tiled shower and walk in closet. The second floor has a bonus room overlooking the living room and then you can cross the bridge to an extra bedroom and full bathroom. Very easy to convert bonus room to a third bedroom. The basement has a large entertainment room , extra space for forth and fifth bedroom if needed. Cold room and lots more space to be developed. The laundry is on the main floor attached to a bathroom. The attached heated garage is 26’x 32’ with 12’ ceiling , built in workbench and tons of storage space. The house was professionally designed to be cool in summer and warm in winter. There is lots to see, great location, and pavement to the gate. NEW asphalt shingles installed in June 2025. Call today to arrange your viewing. (id:39198)
Property Details
Interior
Features
Main level Floor
Kitchen
14'4" x 15'1"Dining room
11'9" x 12'5"Living room
14'6" x 15'5"Primary Bedroom
13' x 14'6"Property History
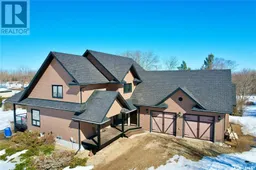 47
47
