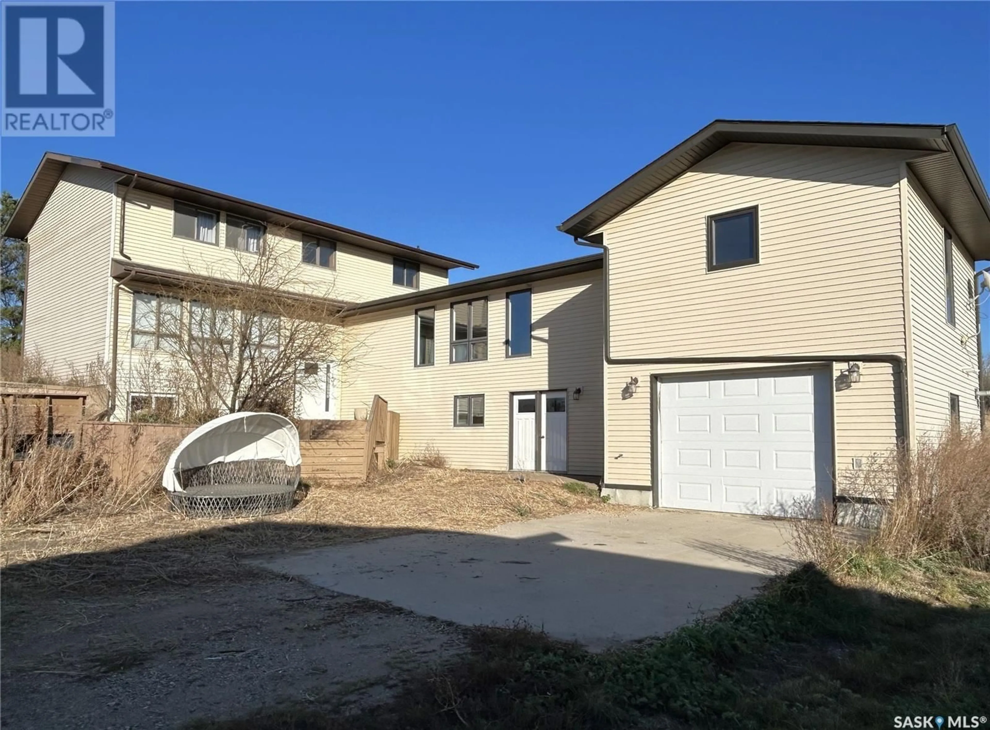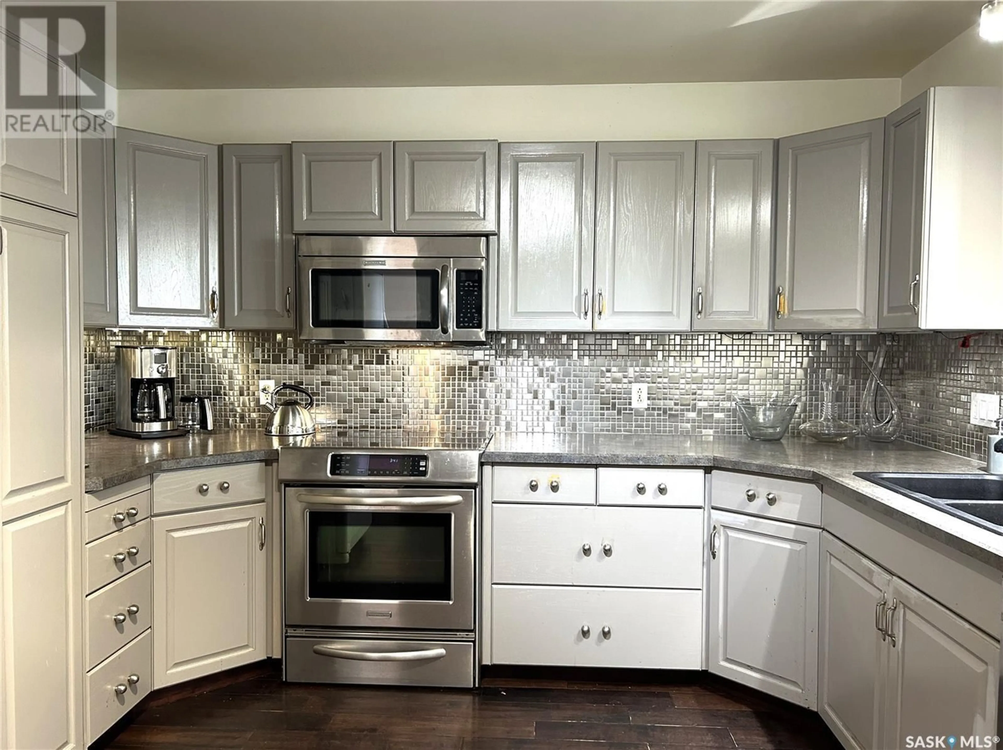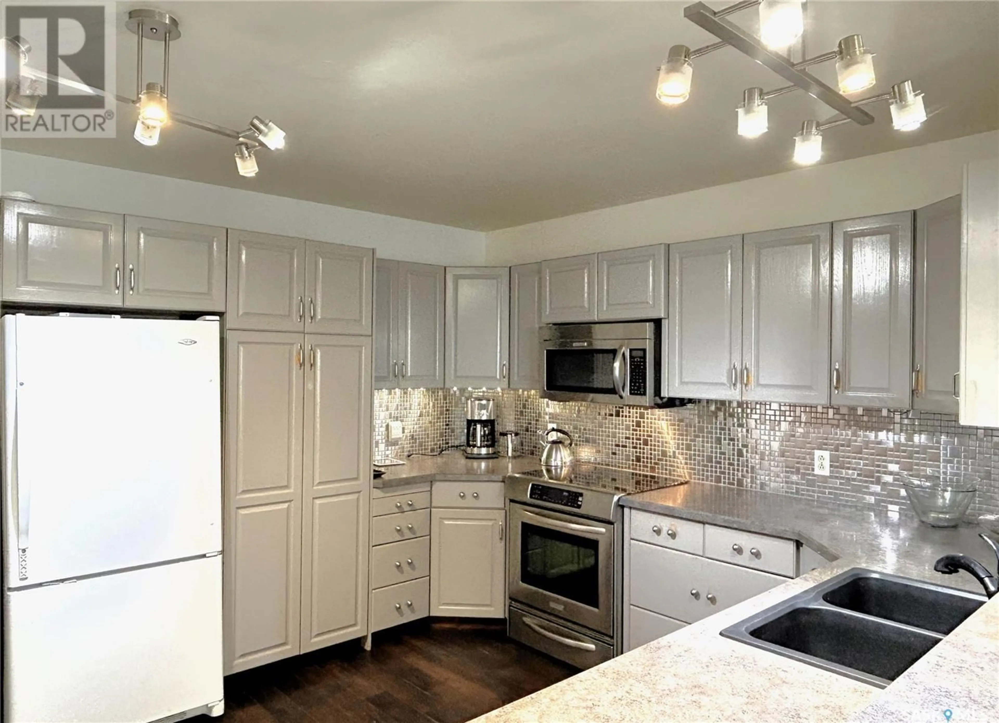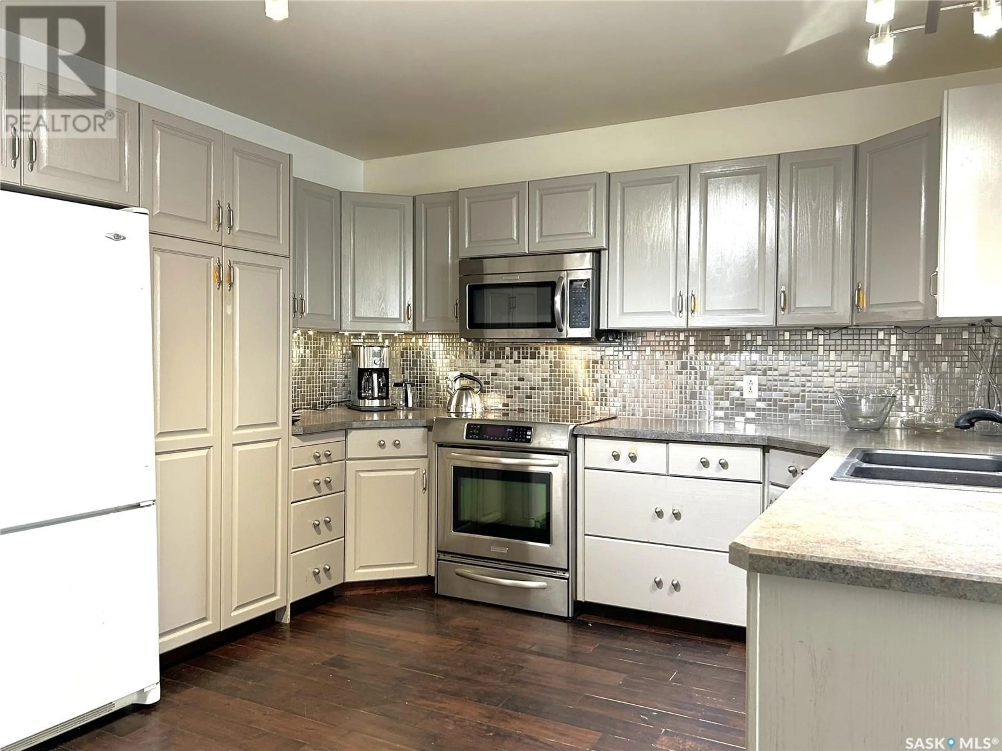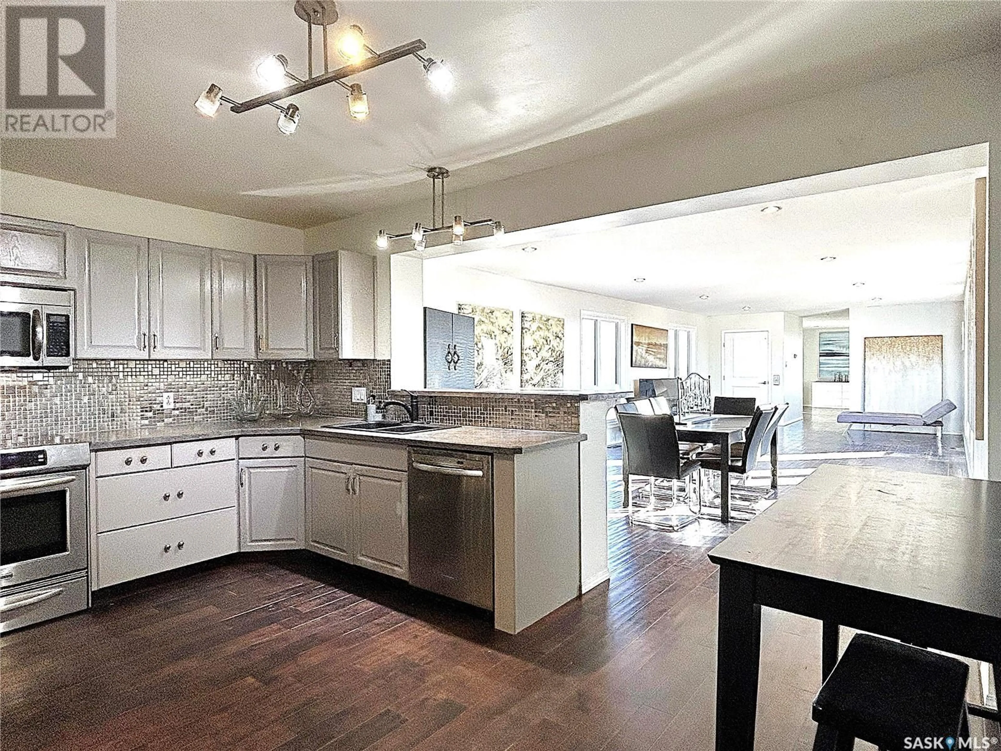POTH/INSLEY ACREAGE, Blucher Rm No. 343, Saskatchewan S0K0C0
Contact us about this property
Highlights
Estimated ValueThis is the price Wahi expects this property to sell for.
The calculation is powered by our Instant Home Value Estimate, which uses current market and property price trends to estimate your home’s value with a 90% accuracy rate.Not available
Price/Sqft$138/sqft
Est. Mortgage$2,018/mo
Tax Amount (2024)$3,265/yr
Days On Market21 days
Description
Dreaming of wide-open spaces? Discover 10 acres that offer limitless possibilities for building, farming or simply enjoying nature. Nestled amongst trees for privacy and seclusion you will find a 3400 sq. ft. 2-storey walk-out home which has had a major expansion in 2011 including an elevator making this home wheelchair friendly. On the main floor of the addition there is a large bright family & dining room making this area great for entertaining friends & family and a large bedroom with 3-piece ensuite bath. On the lower level is a walk-out with a large recreation room and elevator. Addition is all done with 2 x 6 construction, triple pane windows and HE furnace. Also located on the main floor is a modern kitchen with stainless steel appliances, large living room with wood burning fireplace, and a den/office area. The 2nd floor has a large master bedroom with an adjoining sitting room with fireplace and an ensuite bath, 2 more bedrooms and a 4-piece bath. The basement has a large storage area, several rooms to be used as you please and an attached 17’ x 25’ heated garage. This acreage also features a 25’ x 20’ Quonset for extra storage and/or parking, quality drinking water and beautiful wildlife scenery. Great location to get away from the busy city life but still close to city conveniences, approximately 20 minutes east of Saskatoon on a good, improved highway. An Acreage is more than just land; it’s an investment that appreciates over time perfect for outdoor enthusiasts, hobby farmers or anyone seeking a peaceful retreat. (id:39198)
Property Details
Interior
Features
Main level Floor
Kitchen
11.6 x 13Dining room
14 x 15Living room
16 x 24Family room
15 x 20Property History
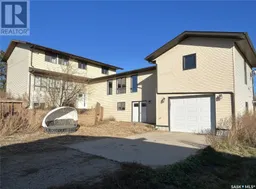 49
49
