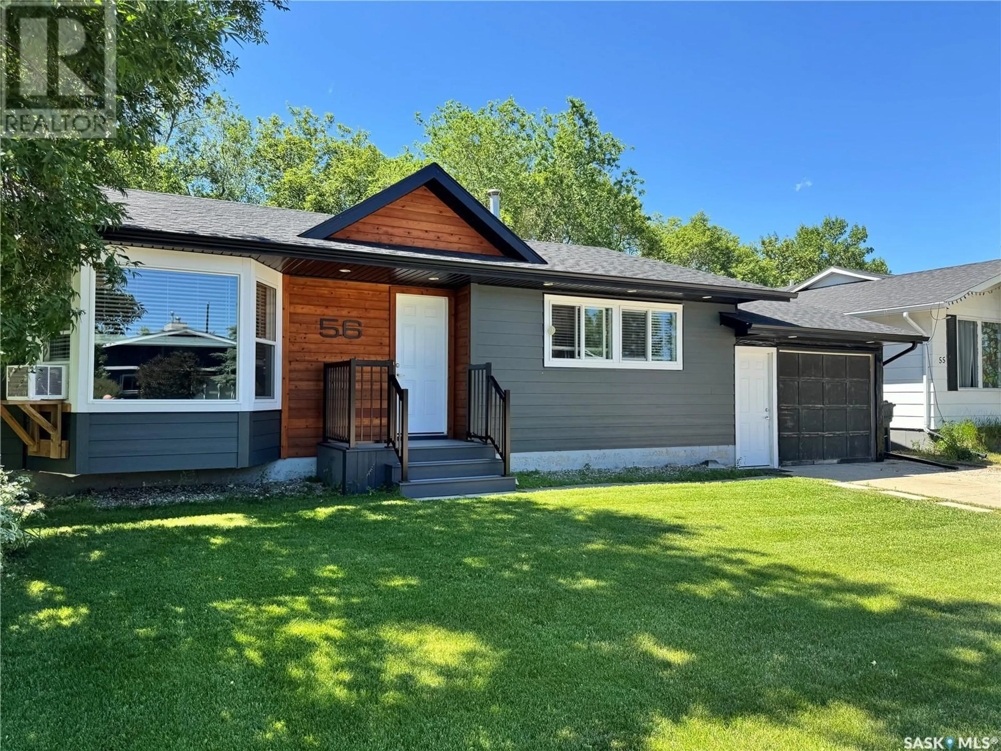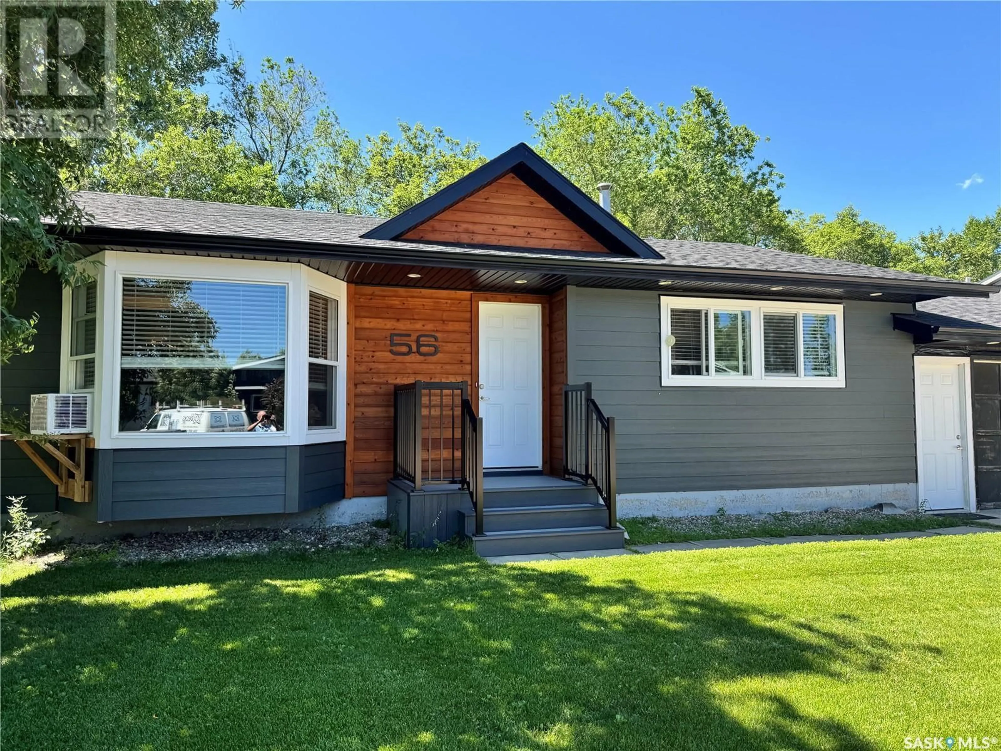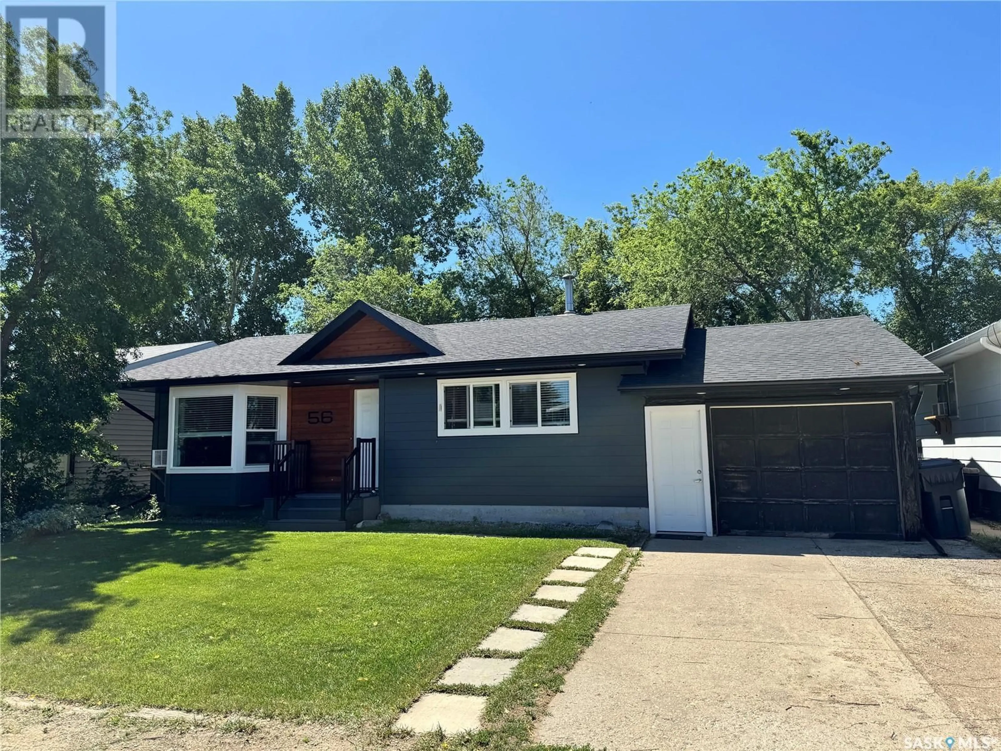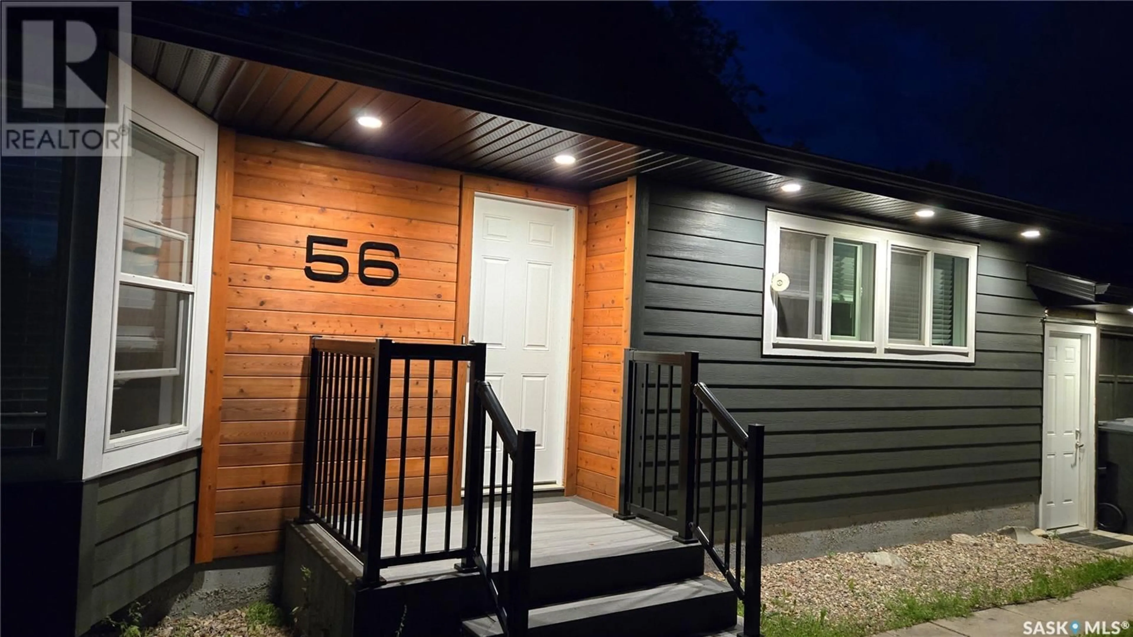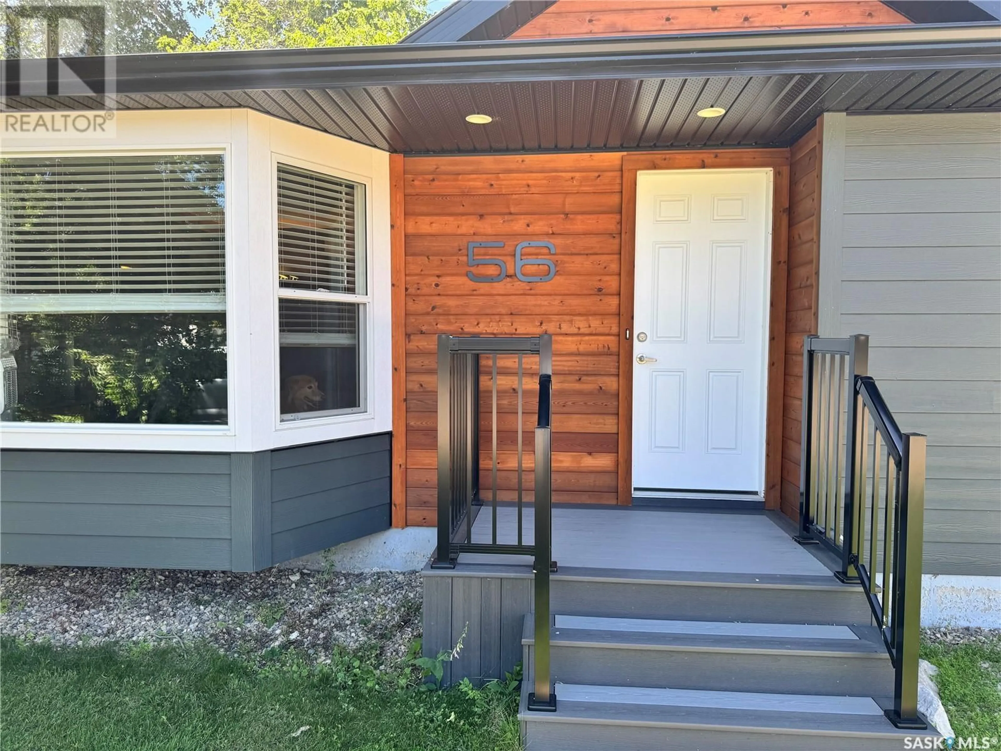56 CAMPBELL PLACE, Clavet, Saskatchewan S0K0Y0
Contact us about this property
Highlights
Estimated valueThis is the price Wahi expects this property to sell for.
The calculation is powered by our Instant Home Value Estimate, which uses current market and property price trends to estimate your home’s value with a 90% accuracy rate.Not available
Price/Sqft$360/sqft
Monthly cost
Open Calculator
Description
Welcome to this beautifully renovated bungalow tucked away on a quiet cul-de-sac in the peaceful village of Clavet. Blending modern updates with small-town charm, this home offers a rare opportunity to enjoy tranquil living just a short commute from Saskatoon. Over the past three years, this home has undergone an impressive transformation inside and out. The exterior boasts a fresh, contemporary look with new composite siding, shingles, soffit, fascia, eavestroughs, windows, and doors—all thoughtfully chosen for both style and durability. Step inside to find a bright open-concept layout featuring updated flooring, trim, paint, lighting, a fully renovated kitchen with gas stove, and a stunning main floor bathroom. New appliances complete the package, ensuring all the modern conveniences are ready for you to enjoy. The expansive backyard is a true retreat, surrounded by mature trees and perfect for outdoor living. A custom-built composite deck creates a one-of-a-kind space for entertaining or relaxing, complemented by a brand-new shed and a cozy firepit area. The partially developed basement offers even more potential to make this home your own. With an attached single garage and located within walking distance to Clavet School, this property is perfect for those seeking peace and space without sacrificing proximity to the city. Don’t miss your chance to experience small-town living at its finest—book your showing today! (id:39198)
Property Details
Interior
Features
Main level Floor
Kitchen
8.6 x 6Dining room
10 x 5Family room
13.7 x 12.3Bedroom
9.11 x 7.11Property History
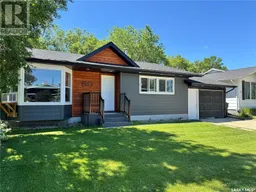 38
38
