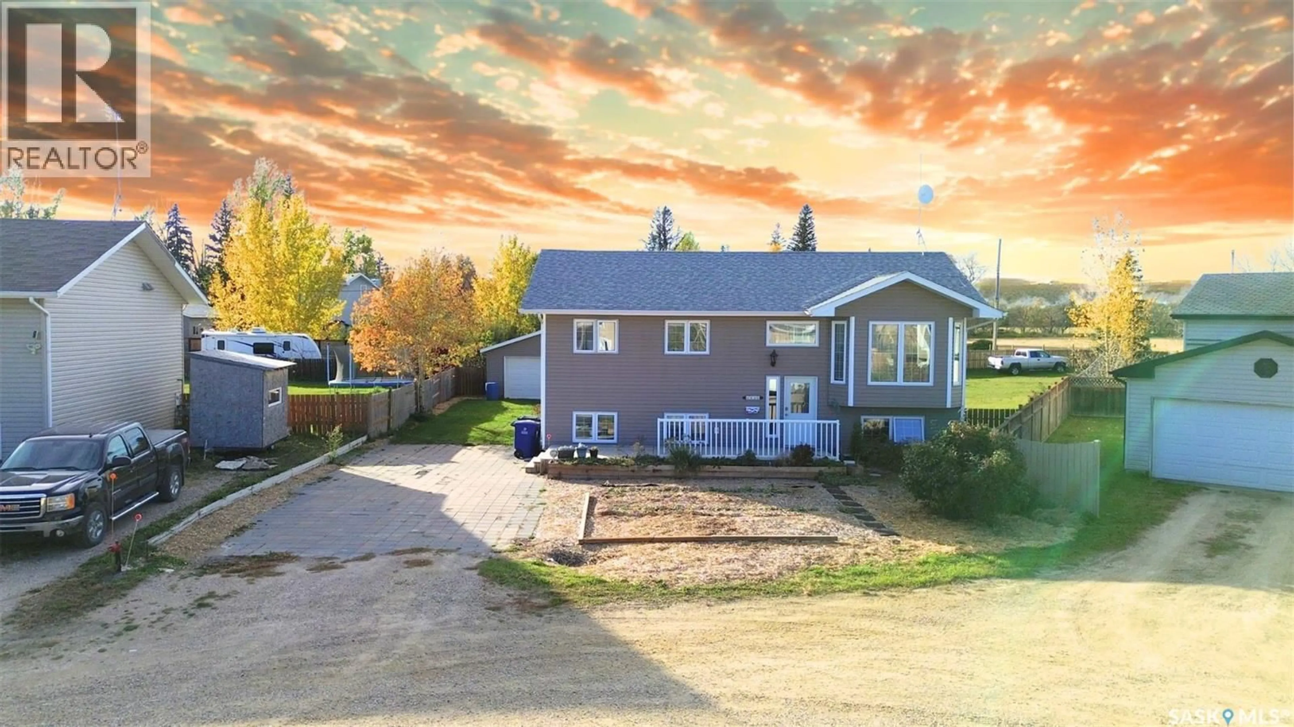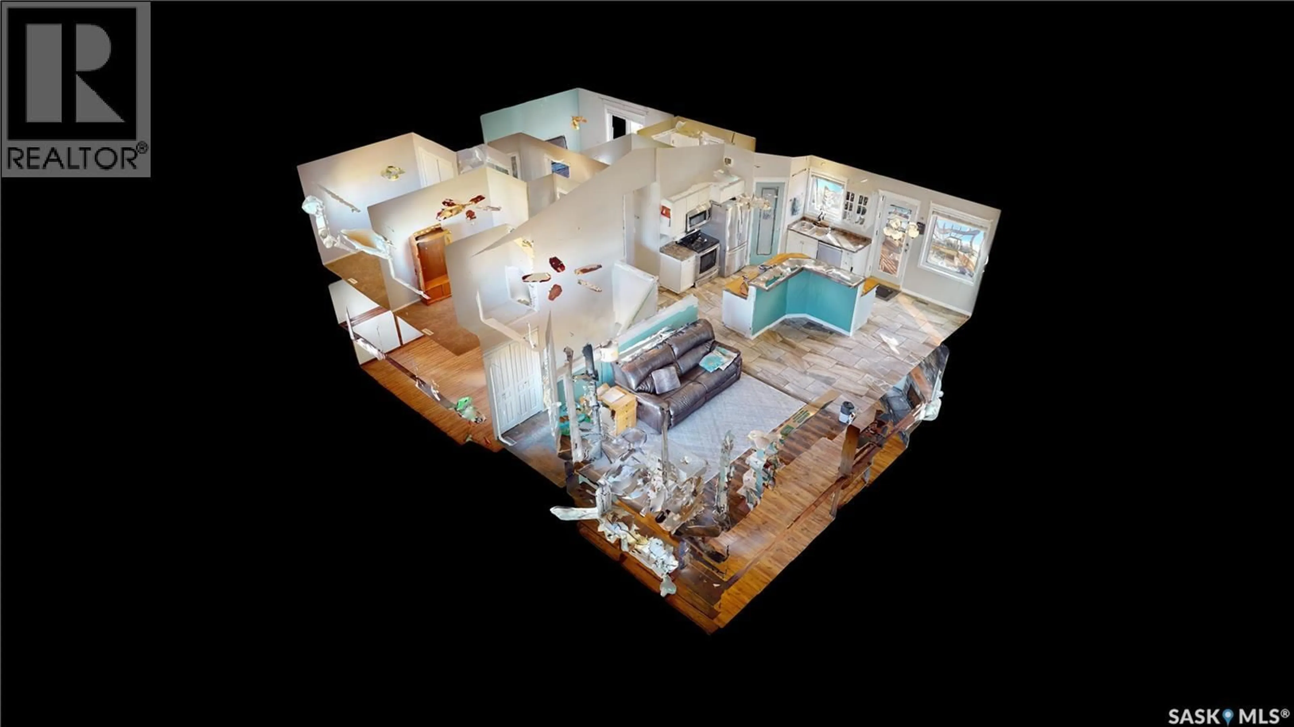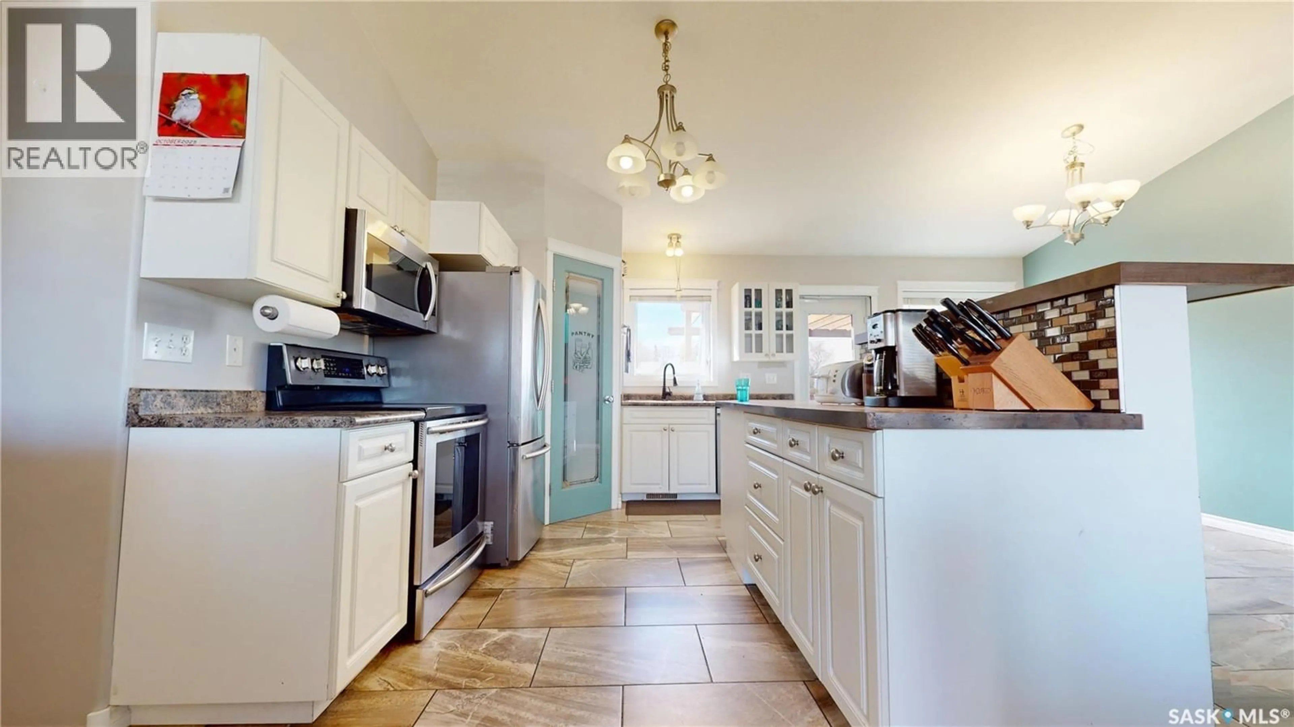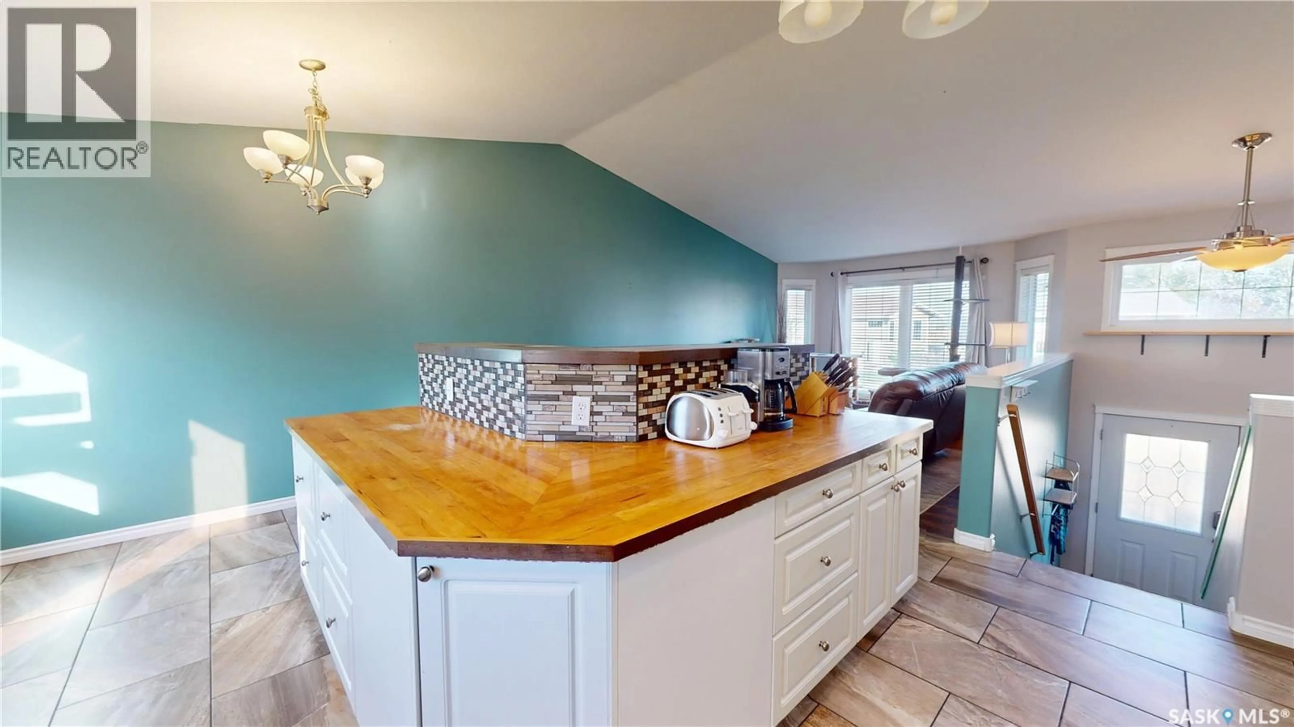44 MOFFAT PLACE, Bradwell, Saskatchewan S0K0P0
Contact us about this property
Highlights
Estimated valueThis is the price Wahi expects this property to sell for.
The calculation is powered by our Instant Home Value Estimate, which uses current market and property price trends to estimate your home’s value with a 90% accuracy rate.Not available
Price/Sqft$276/sqft
Monthly cost
Open Calculator
Description
This great bi-level home is located in the lovely town of Bradwell on a massive lot in a quiet cul-de-sac, offering a practical layout and generous space both inside and out. Please view the Matterport 3D Virtual Tour in this listing. Enjoy the benefits of small-town living — friendly neighbours, a relaxed pace, and a strong sense of community — all just a short 25-minute drive to Saskatoon. The main floor features a bright, open-concept living area with large windows that allow plenty of natural light and a vaulted ceiling, which adds to the airy, open feel. The spacious kitchen includes a two-tiered island, corner pantry, and ample storage and counter space, perfect for cooking and entertaining. The primary bedroom offers a 4-piece ensuite bathroom, while two additional bedrooms and another full bath complete the main level. The fully finished basement expands your living space with a large family room, cozy fireplace, a games area, a fourth bedroom or office, third bathroom, and a dedicated laundry area. Outside, the large yard offers even more possibilities — whether you're dreaming of future projects, adding a play structure, needing space for storage, or just enjoying the extra room to garden and relax. The yard also includes a giant two-tiered deck with an overhead pergola, garden area, double garage and a large driveway offering an abundance of parking. Additional features like central air conditioning and a central vacuum provide extra comfort and convenience. Call now for your own private viewing! (id:39198)
Property Details
Interior
Features
Main level Floor
Kitchen/Dining room
12'6" x 18'8"Living room
11'9" x 13'6"Primary Bedroom
10'11" x 11'8"4pc Ensuite bath
5'0" x 7'11"Property History
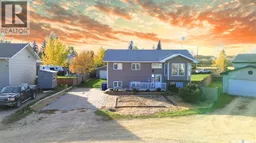 32
32