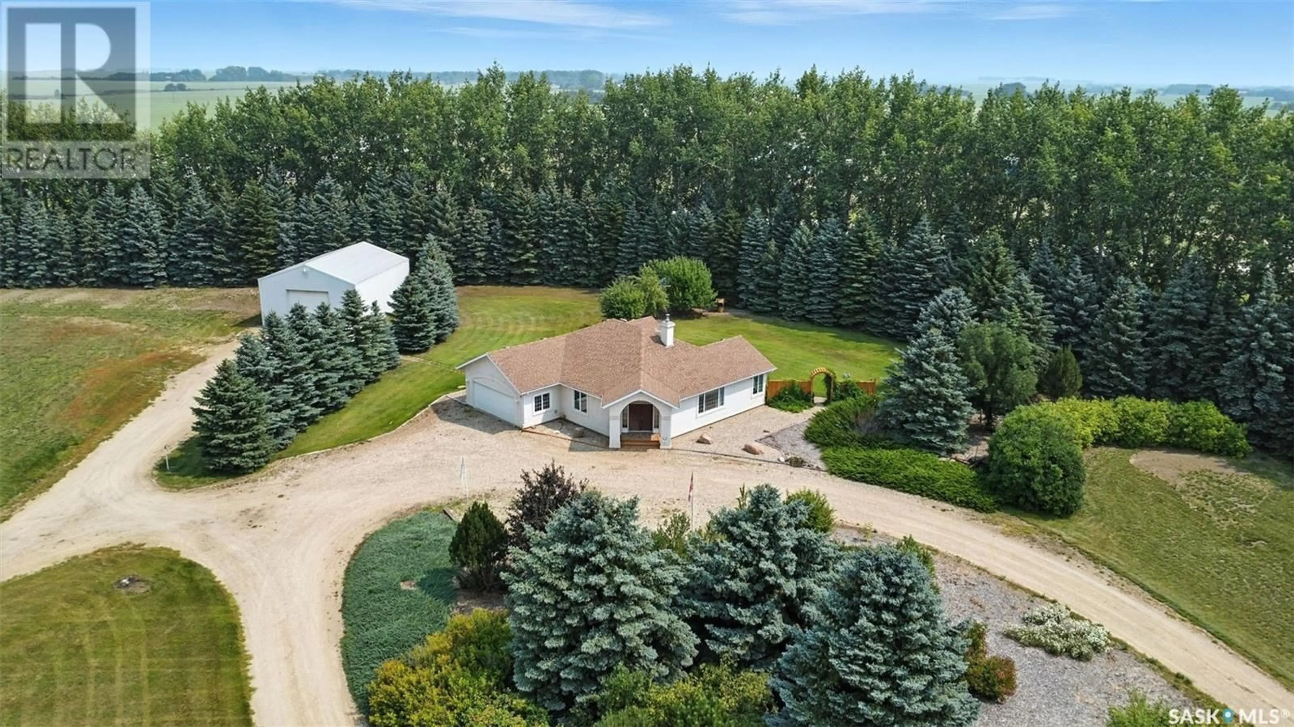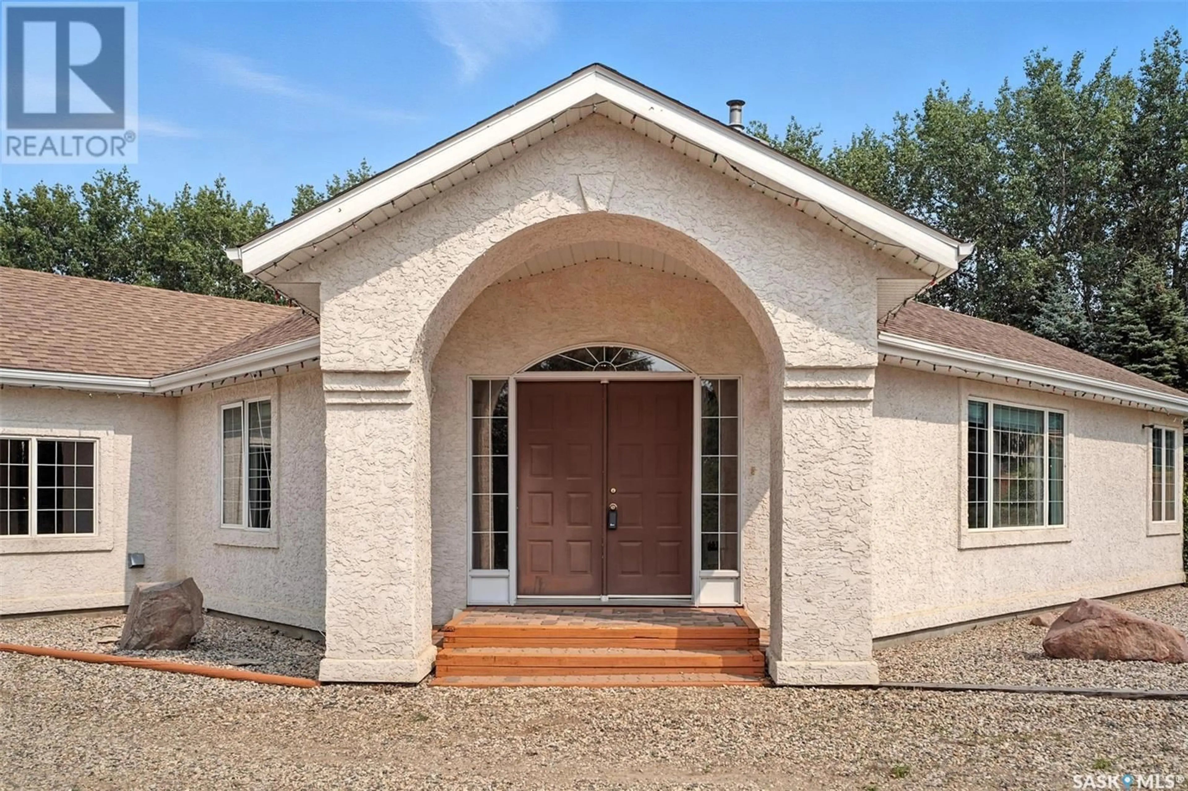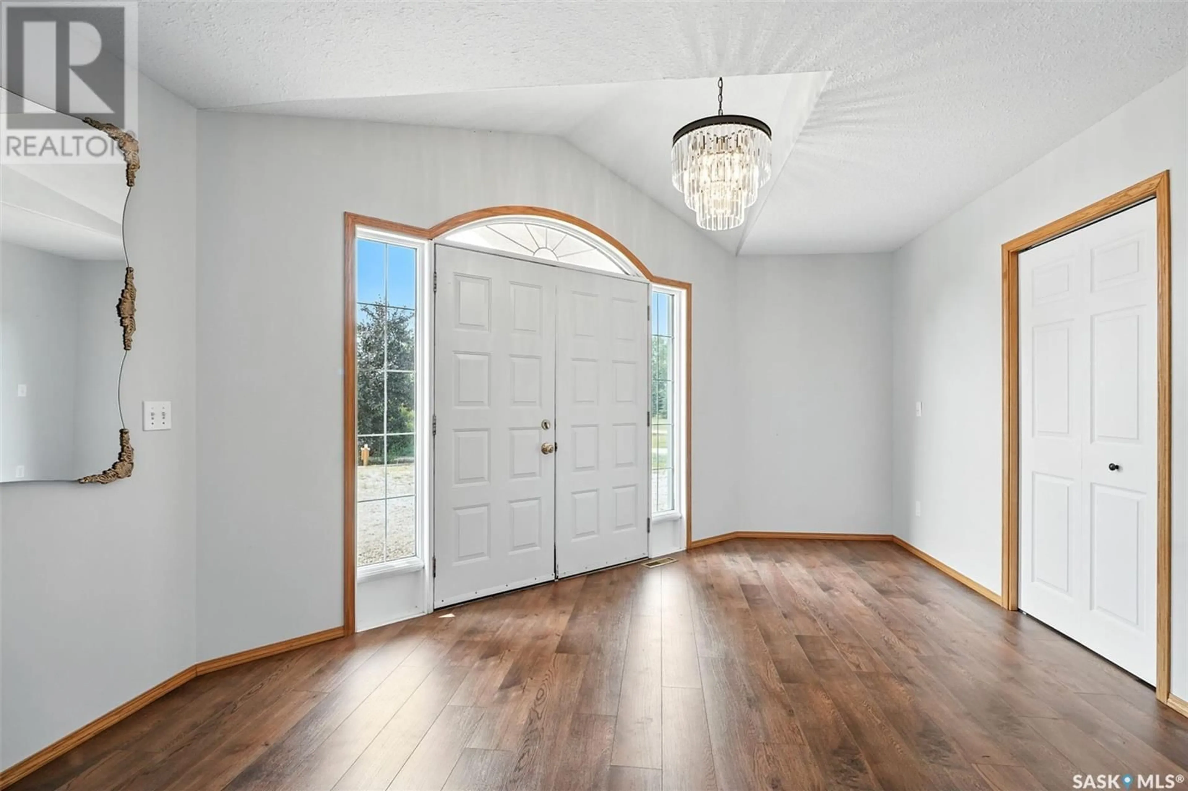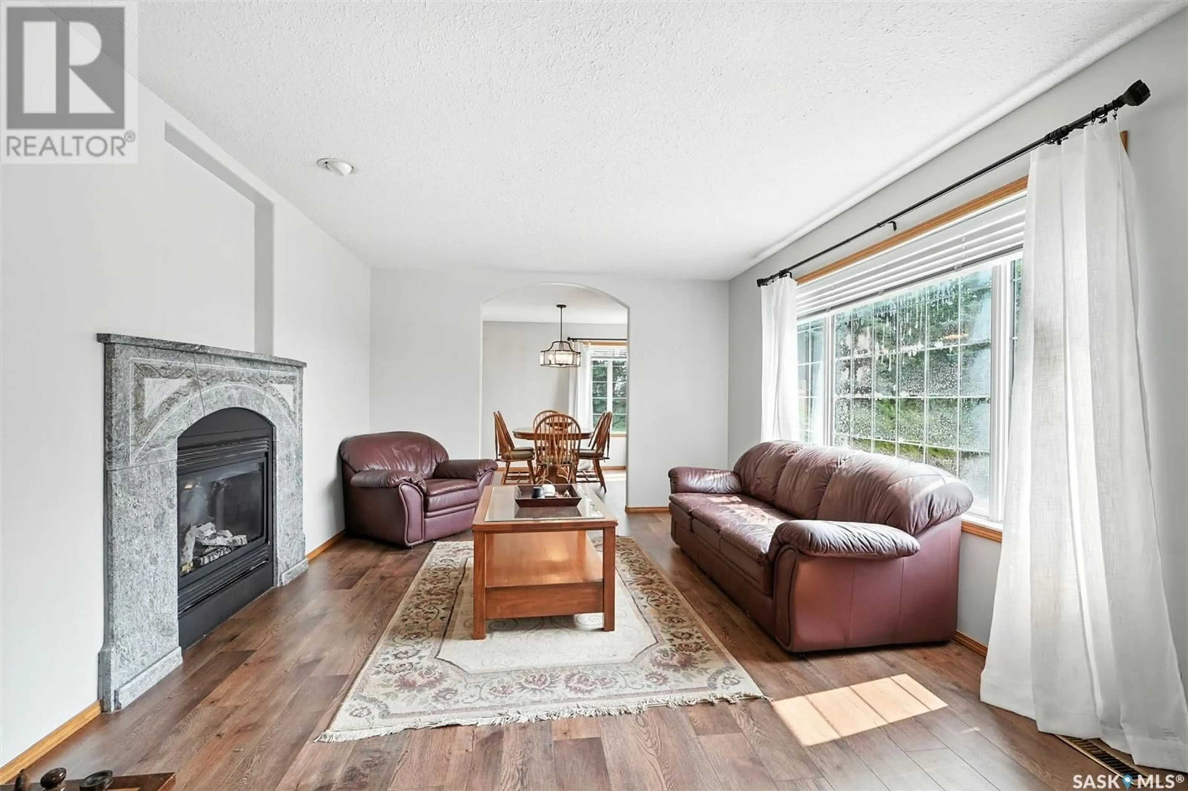ASSIE ACREAGE, Blucher Rm No. 343, Saskatchewan S0K0Y0
Contact us about this property
Highlights
Estimated valueThis is the price Wahi expects this property to sell for.
The calculation is powered by our Instant Home Value Estimate, which uses current market and property price trends to estimate your home’s value with a 90% accuracy rate.Not available
Price/Sqft$565/sqft
Monthly cost
Open Calculator
Description
Nestled on 11.72 beautifully treed acres near Clavet, this spacious acreage offers privacy, comfort, and convenience—just a short, paved commute to the city. The 1,696 sq. ft. bungalow welcomes you with a generous front entry leading into a bright living room with a cozy gas fireplace and large windows that flood the space with natural light and offer views of the surrounding yard. The functional kitchen features ample cabinetry, lots of counter space, and a full appliance package including a natural gas range with direct venting outside. The adjoining dining area is perfect for gatherings, with direct access to the back deck for easy indoor-outdoor living. All three bedrooms are located on the main floor, including the spacious primary suite with its own deck access, walk-in closet, and a private 3-piece ensuite complete with a jacuzzi tub and vanity area. A convenient mudroom houses the main floor laundry and provides access to the heated two-car garage with in-floor heating. The basement is partially developed and ready for your finishing touches, offering tons of additional space and storage. There is in-floor heat in the basement offering comfort year round. Outdoors, enjoy a peaceful, well-treed yard and a meticulously maintained backyard ideal for relaxing or entertaining and lots of room to run and play. The property also includes a 30' x 40' shop with 15' overhead door, 125 amps, heated with radiant heat and has a mezanine, as well as a 60' x 38' quonset, and a gas shed—perfect for anyone needing extra storage or work space. Check out the virtual tour and then contact your favorite Realtor® today and come check out this beautiful country oasis! (id:39198)
Property Details
Interior
Features
Main level Floor
Foyer
13'06" x 12'11"Living room
11'11" x 15'11"Dining room
10'09" x 18'02"Kitchen
13'06" x 13'04"Property History
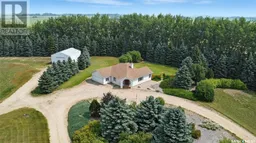 47
47
