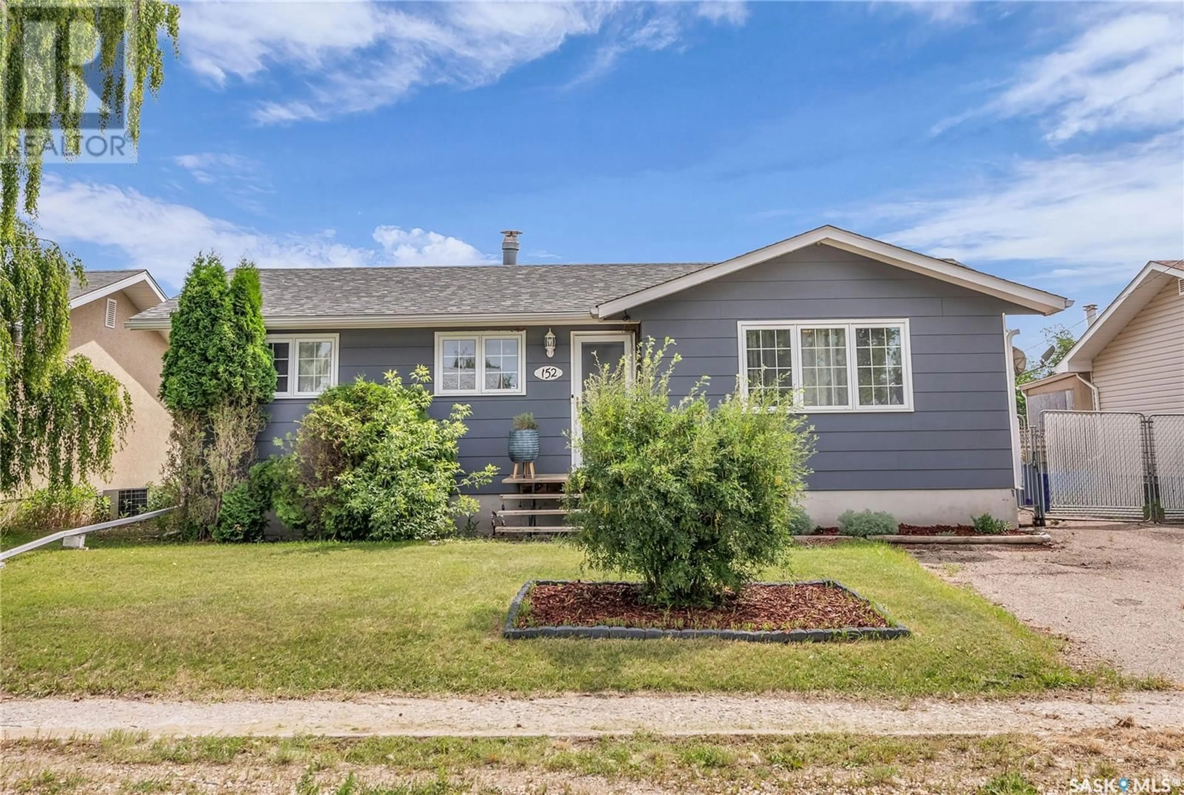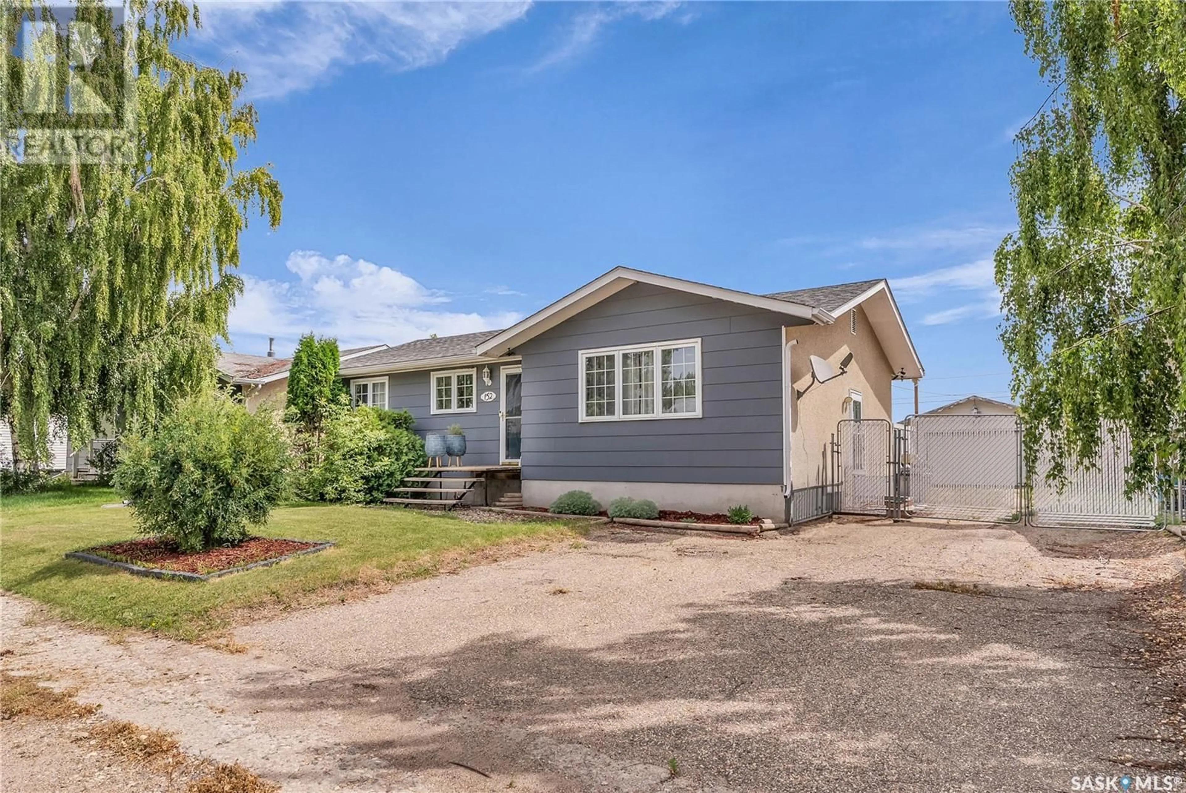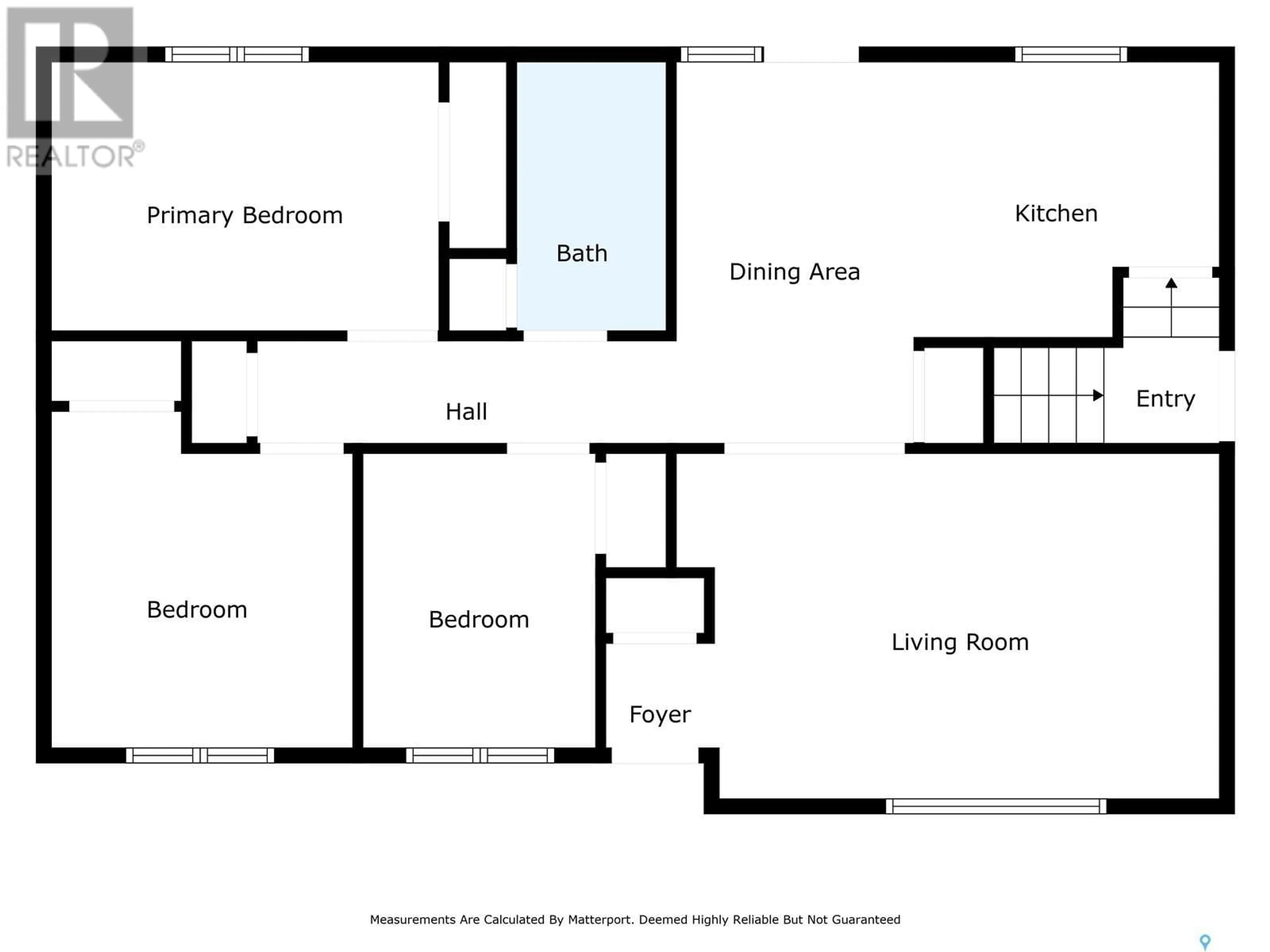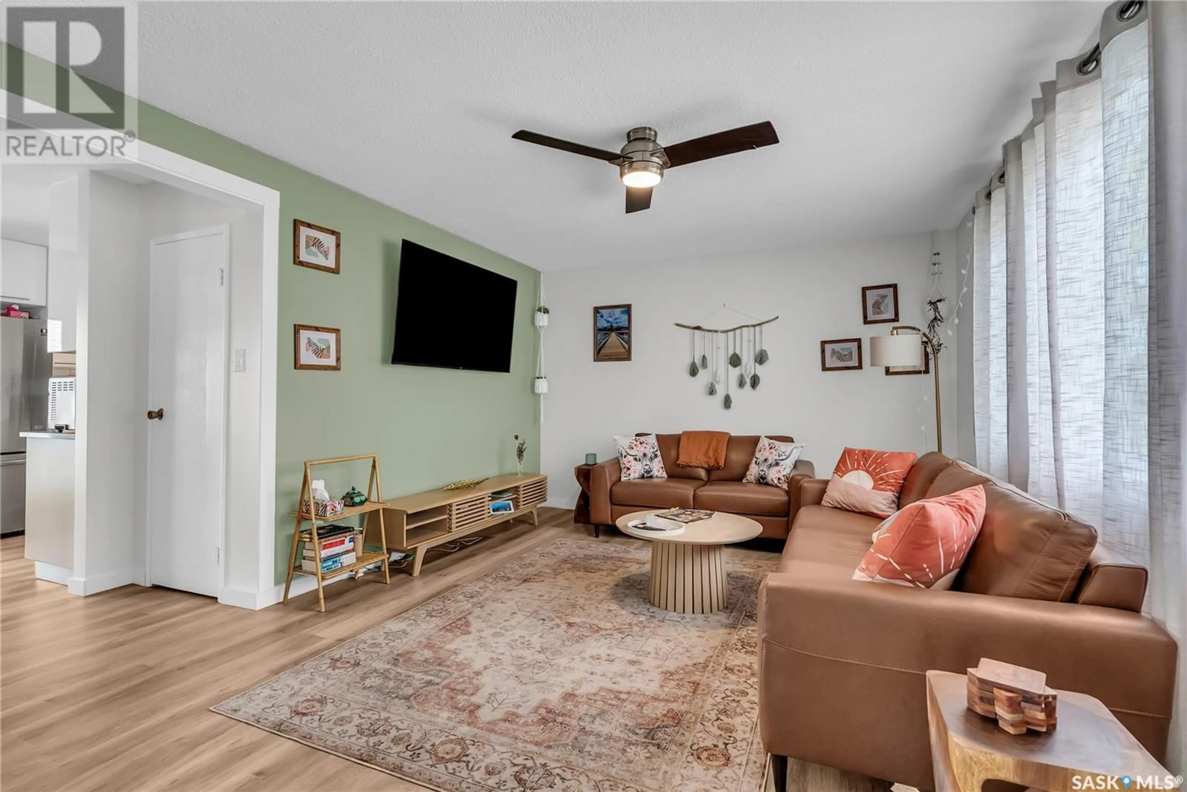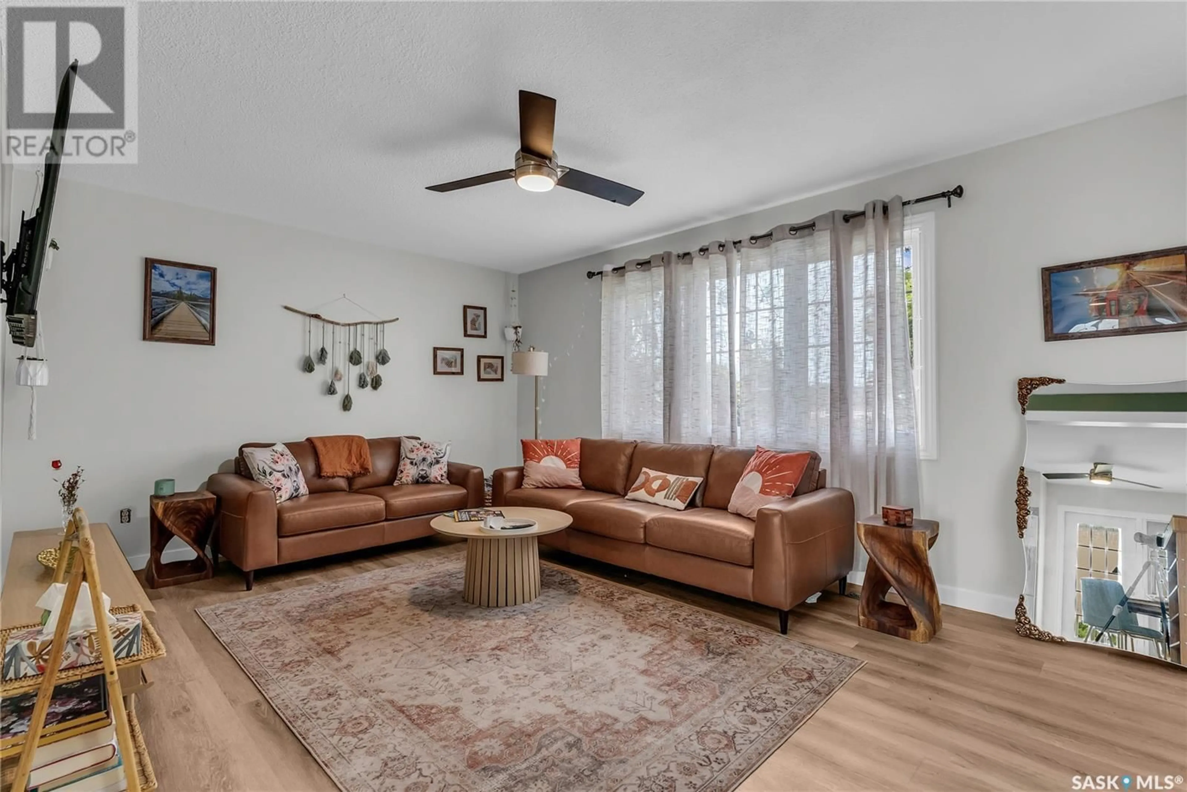152 SYLVITE CRESCENT, Allan, Saskatchewan S0K0C0
Contact us about this property
Highlights
Estimated valueThis is the price Wahi expects this property to sell for.
The calculation is powered by our Instant Home Value Estimate, which uses current market and property price trends to estimate your home’s value with a 90% accuracy rate.Not available
Price/Sqft$251/sqft
Monthly cost
Open Calculator
Description
Welcome to this beautifully renovated bungalow nestled in a quiet and welcoming small town, just 30 minutes from the city—perfect for those looking to enjoy peaceful living without sacrificing convenience. Situated on an oversized lot backing green space, this home offers a rare opportunity for privacy, space, and stunning views right in your backyard. The updated kitchen is a true showstopper, featuring sleek stainless steel appliances, new cabinetry, a classic tile backsplash, quartz countertops, and a charming farmhouse sink that ties it all together. The main floor showcases luxury vinyl plank flooring throughout, offering both style and durability, while fresh paint throughout the home creates a clean and inviting atmosphere. Recent updates include a brand-new water heater and newer shingles, ensuring peace of mind for years to come. The separate side entrance provides added flexibility for future development or suite potential. Whether you’re a first-time buyer, a growing family, or someone looking to downsize into a move-in-ready home with modern finishes and a large outdoor space, this property checks all the boxes. Don’t miss your chance to enjoy affordable living with a touch of luxury, all in a close-knit community surrounded by natural beauty. (id:39198)
Property Details
Interior
Features
Main level Floor
Living room
11.7 x 18.2Kitchen
9.3 x 10.3Dining room
12.9 x 8Primary Bedroom
9 x 13Property History
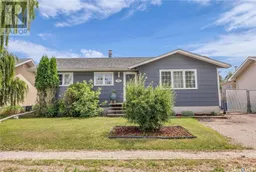 38
38
