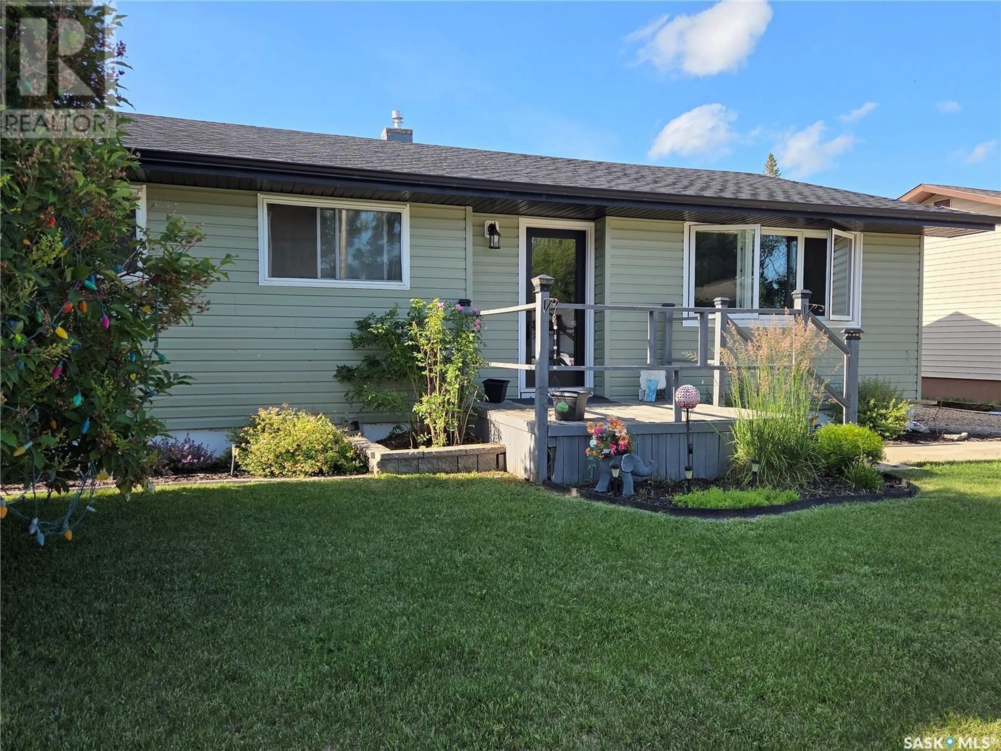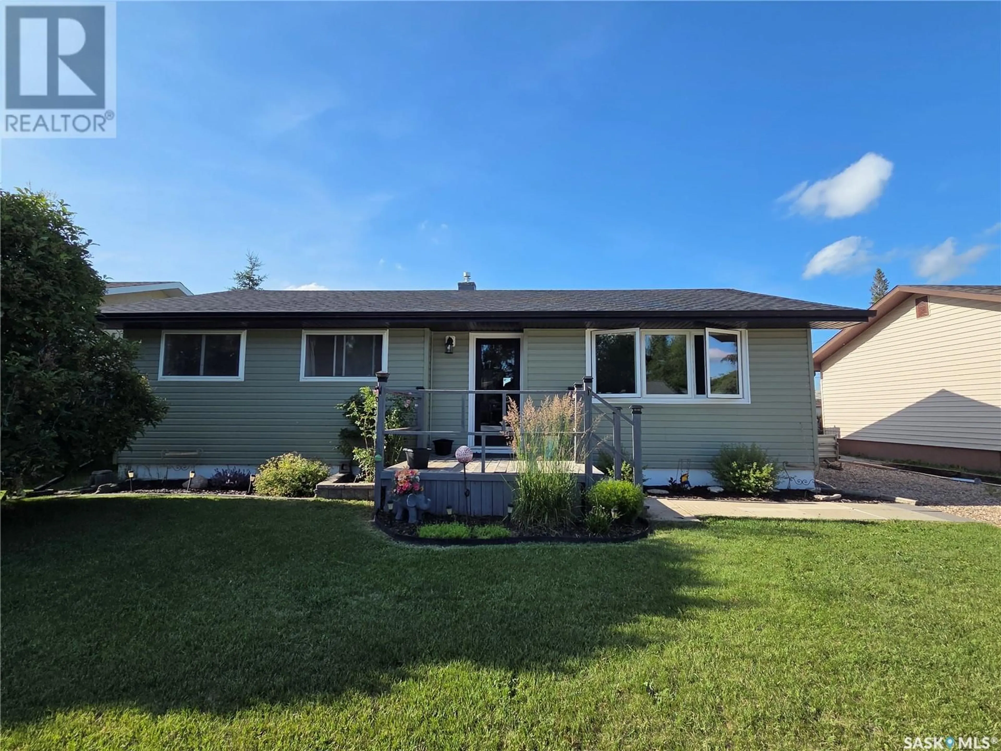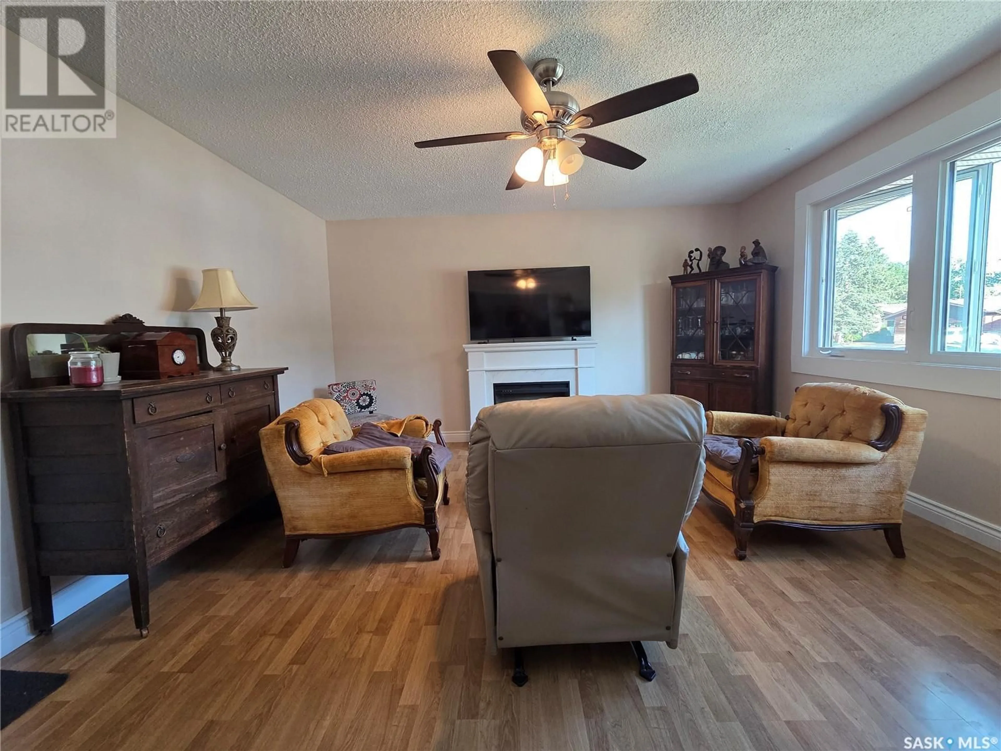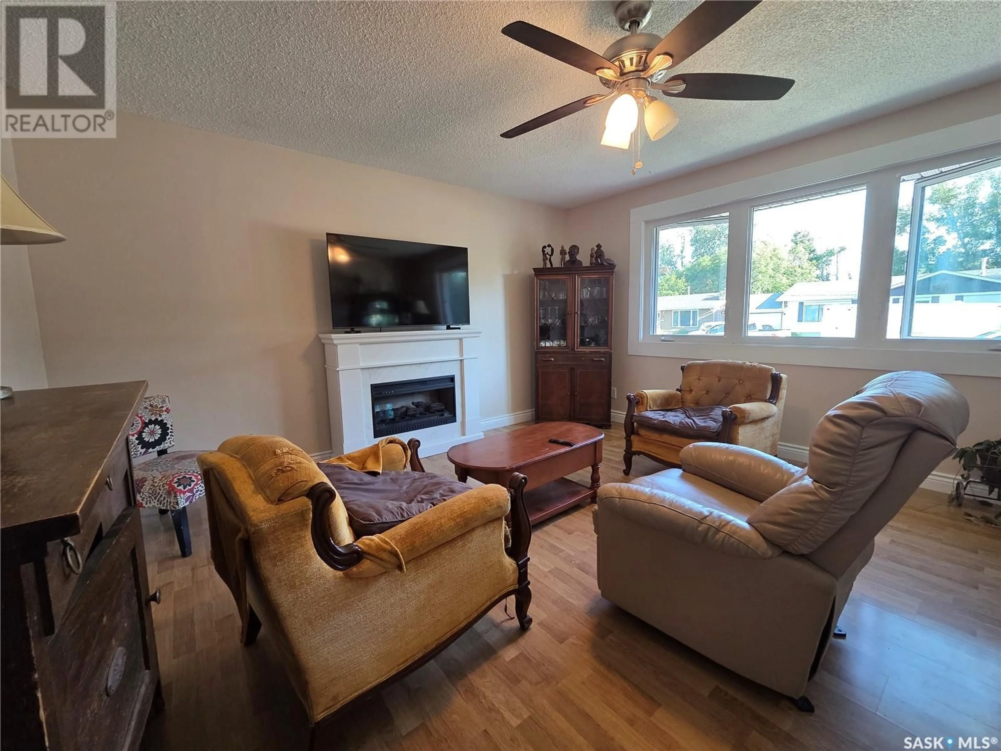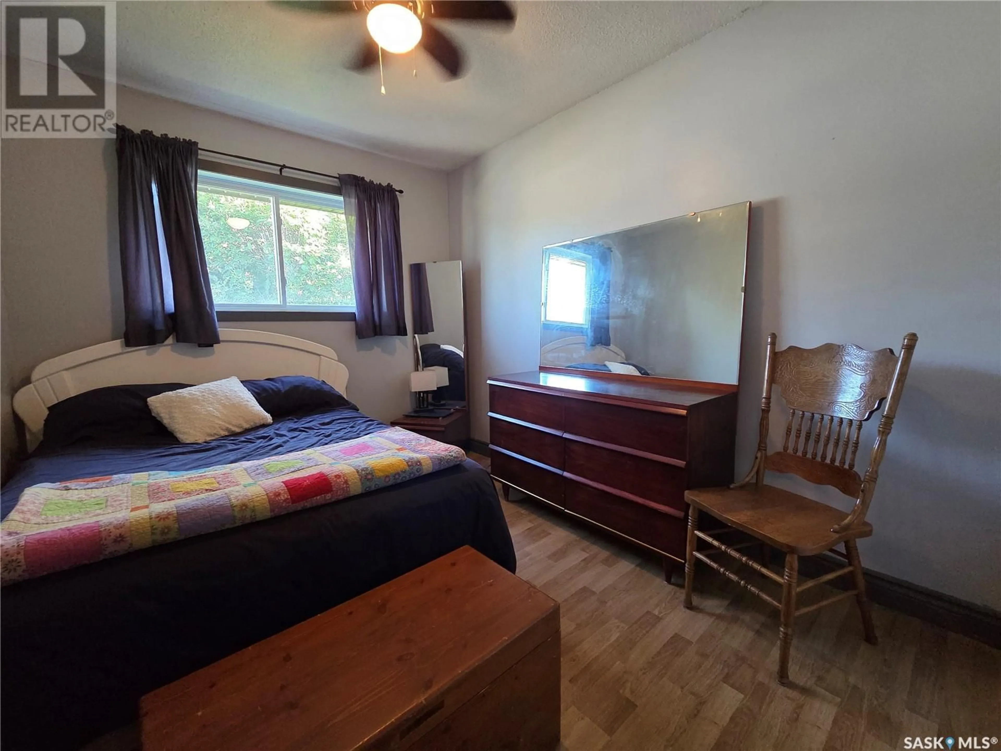119 SYLVITE CRESCENT, Allan, Saskatchewan S0K0C0
Contact us about this property
Highlights
Estimated valueThis is the price Wahi expects this property to sell for.
The calculation is powered by our Instant Home Value Estimate, which uses current market and property price trends to estimate your home’s value with a 90% accuracy rate.Not available
Price/Sqft$266/sqft
Monthly cost
Open Calculator
Description
Welcome to 119 Sylvite Crescent in Allan! You wont want to miss this spacious bungalow with four bedrooms, one full bath on the main floor and a 2 pc ensuite PLUS The basement has already been roughed in for a 3rd bathroom! As you enter the front door, you'll see a tiled entry and hallway to a huge living room. The kitchen and dining area are at the back of the house with patio doors to a two tiered deck and gorgeous back yard. The lower level has a huge family room and an additional games area (which could easily be walled of into a 5th bedroom. This home is absolutely move-in ready and all the big ticket items have been done! Recent upgrades include: new vinyl siding, soffits, fascia and eavestroughing in 2024. The shingles on both the garage and house were also replaced in 2024 as well as all new exterior doors and the living room window! The furnace and HW heater were replaced in 2022. The overhead garage door was replaced in 2023. This home includes a hot tub (which requires a new cover), and an above-ground pool! Who needs a lake property when you have this in your backyard? There is plenty of room for a swing set, trampoline - you name it! There is tons of parking - including RV parking. The 28 by 28 garage has tons of storage and much of the shelving will be included. There are two storage sheds - one with electricity. Call your favorite realtor to view this fantastic home! Allan is located 65 km SE of Saskatoon and is home to many amenities including a K-12 school, Co-op Food Store and Gas bar, Allan Communiplex, restaurants, churches and even a bowling alley and swimming pool! (id:39198)
Property Details
Interior
Features
Main level Floor
Living room
15'3 x 14'3Kitchen
9'11 x 13'11Dining room
6'9 x 10'3Bedroom
10'10 x 8'3Exterior
Features
Property History
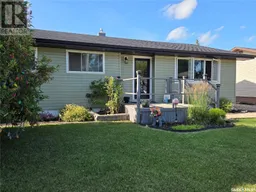 37
37
