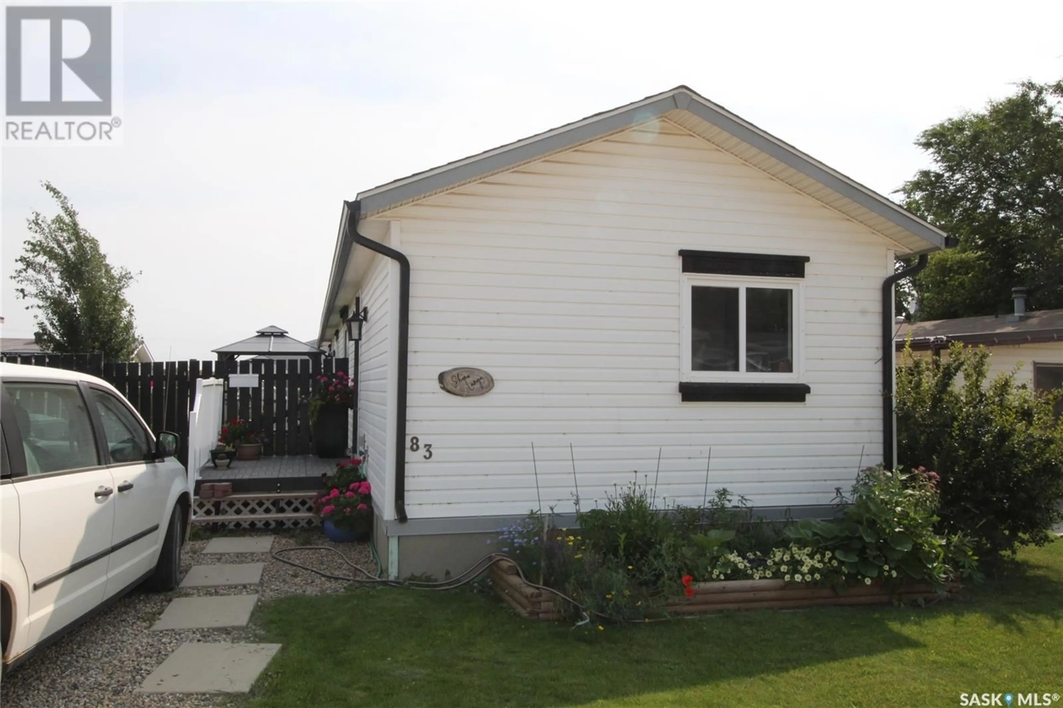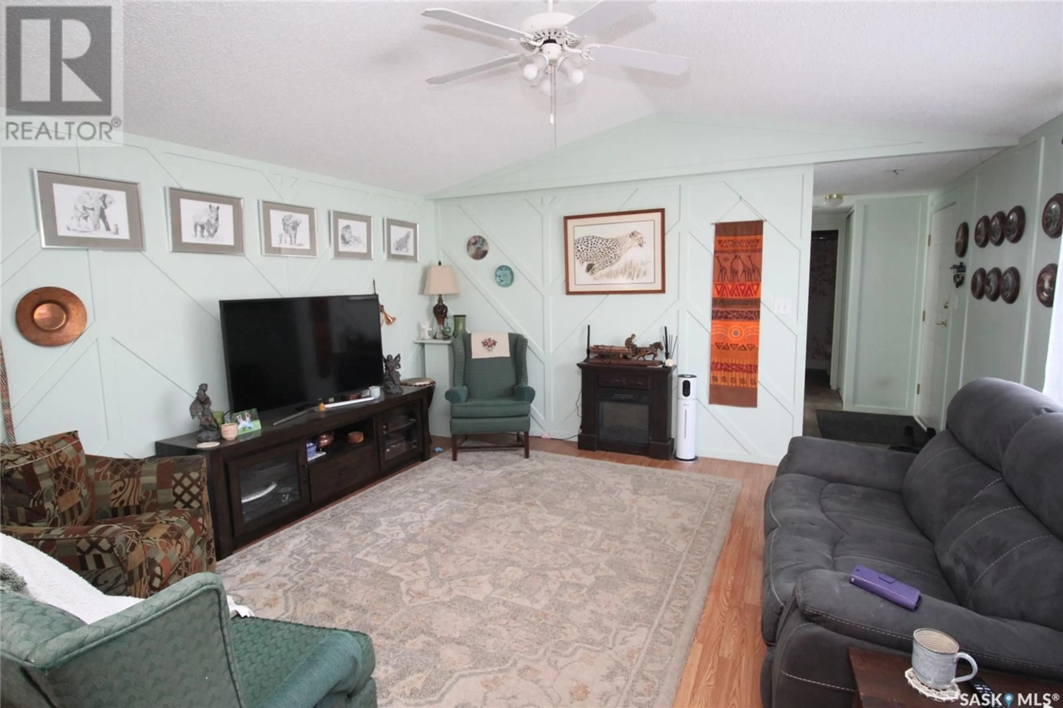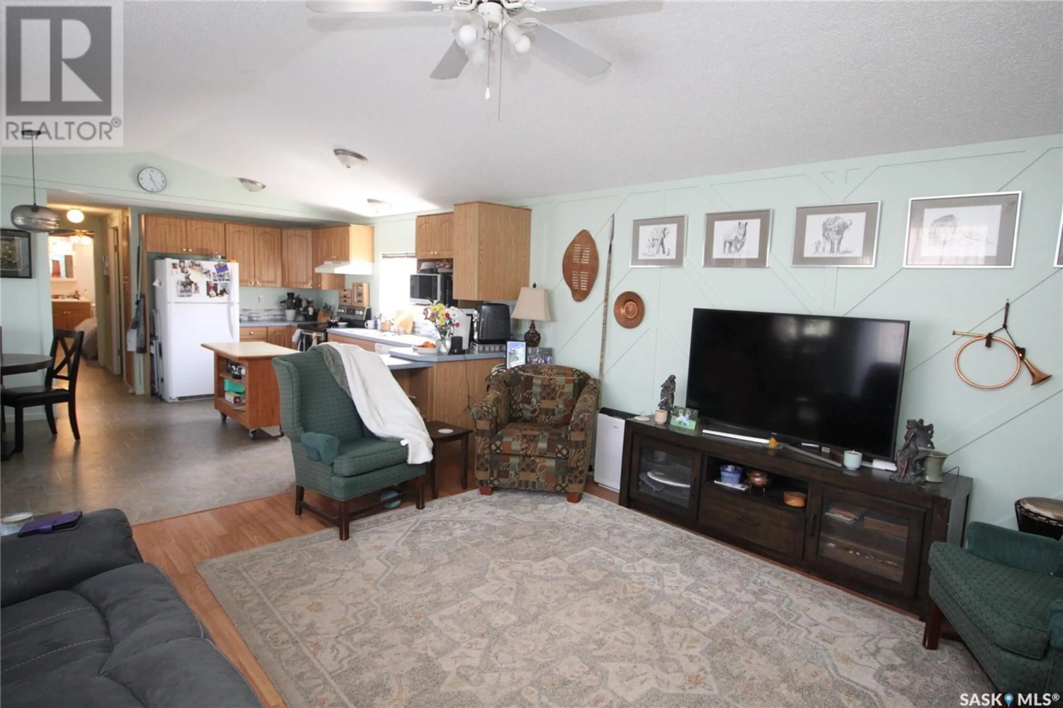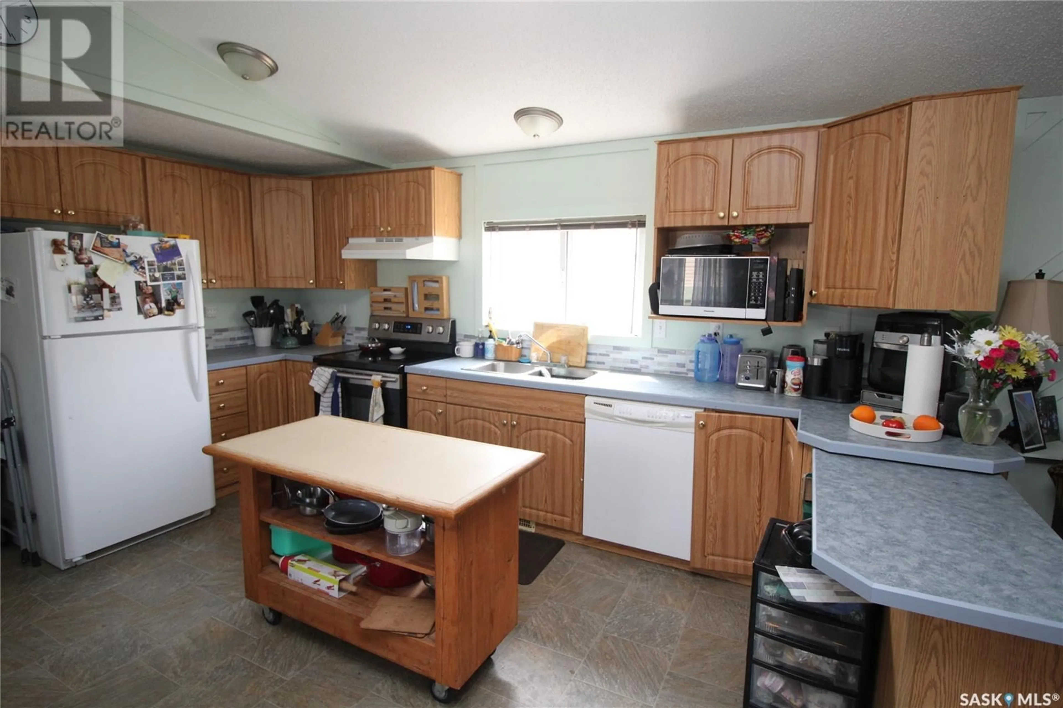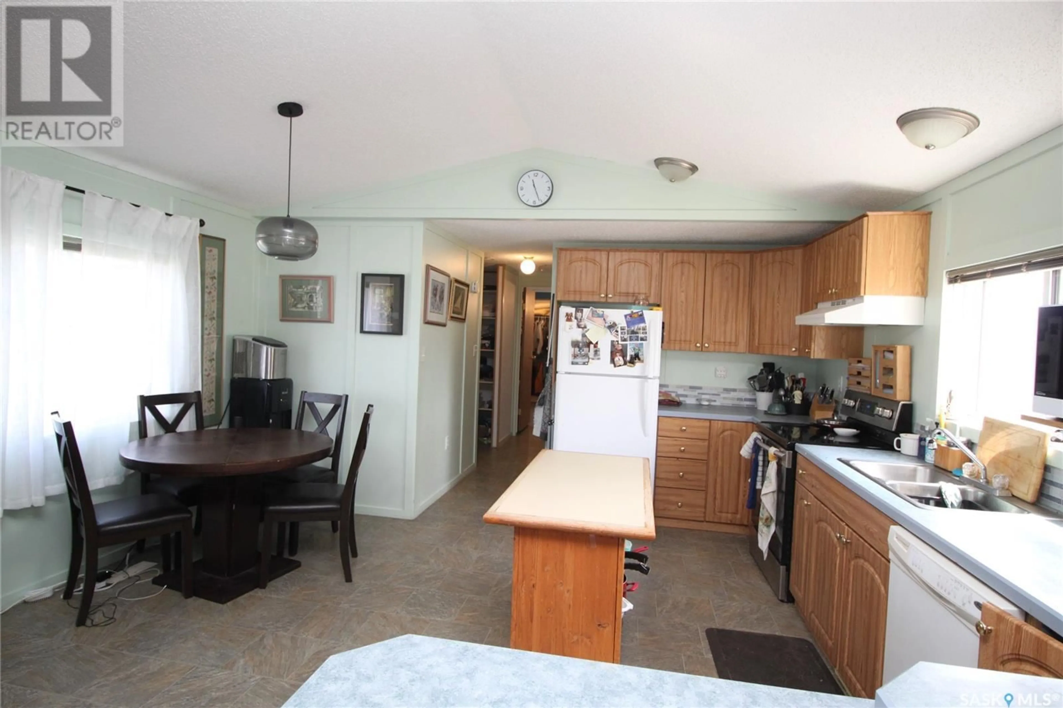83 MULBERRY ROAD, Sunset Estates, Saskatchewan S7K3J9
Contact us about this property
Highlights
Estimated ValueThis is the price Wahi expects this property to sell for.
The calculation is powered by our Instant Home Value Estimate, which uses current market and property price trends to estimate your home’s value with a 90% accuracy rate.Not available
Price/Sqft$115/sqft
Est. Mortgage$601/mo
Tax Amount ()-
Days On Market4 days
Description
This 1998 mobile home is on a leased lot at Sunset Estates. 1216 sq. ft. home features 3 bedrooms and 2 bathrooms. The open concept kitchen has lots of cupboards, counter space, large pantry and a spacious eating area. Main living area recently painted, vinyl plank and laminate flooring throughout most of the mobile. Bright open floor plan with vaulted ceiling in the living room is perfect for entertaining. Primary bedroom has a walk-in closet and a spacious 3 piece en-suite with a large shower. Good-sized laundry room with plenty of room for storage. The mobile home sits on a treed, fenced lot with a back deck. Attractively landscaped yard with numerous perennials, raspberry bushes, asparagus, raised garden beds, pond, greenhouse and 2 sheds. The attached 8' x 12' shed is insulated, lined and wired with several electrical outlets. Furnace and air conditioner were installed in 2023, hot water tank replaced in 2019, shingles installed in 2019. Washer and dryer new in 2019. Front driveway has room for 2 vehicles. Lot fees are currently $715/month which pays for road maintenance, water, garbage pickup, and also includes taxes. Move-in ready! Situated on the city's edge, this property offers the peacefulness of rural living with the convenience of urban amenities just 15 minutes away. Students are bused to Clavet. (id:39198)
Property Details
Interior
Features
Main level Floor
Living room
14' x 14'6"Kitchen
11'6" x 14'6"Primary Bedroom
11'6" x 14'6"Bedroom
8'6" x 9'Property History
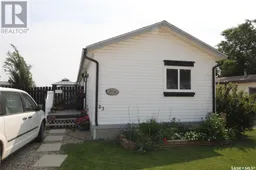 17
17
