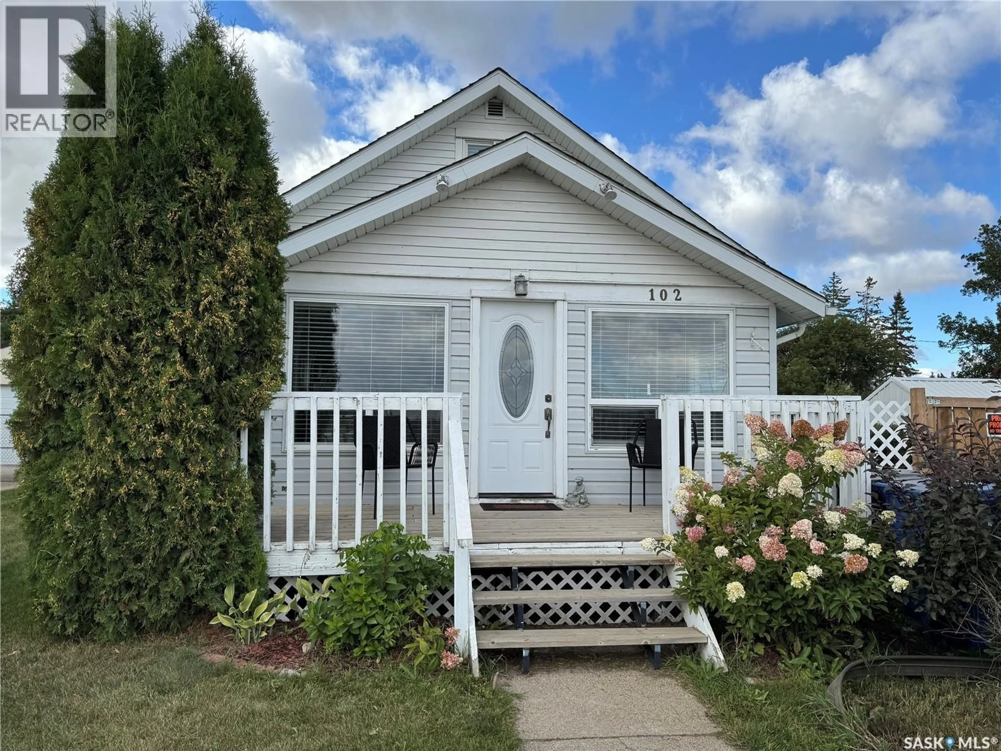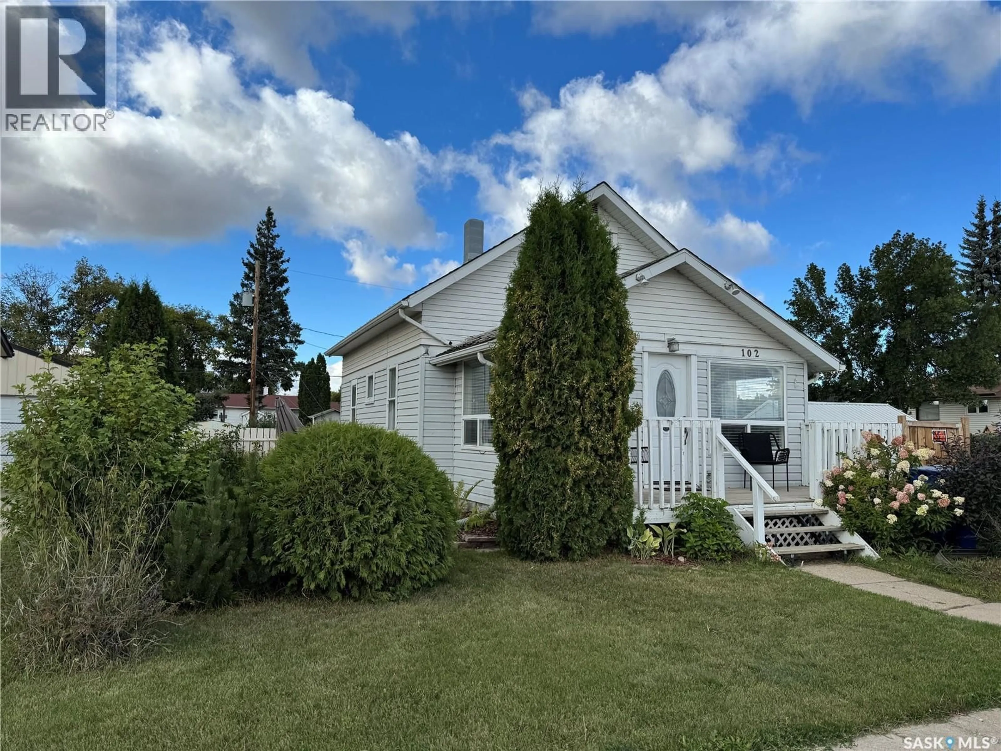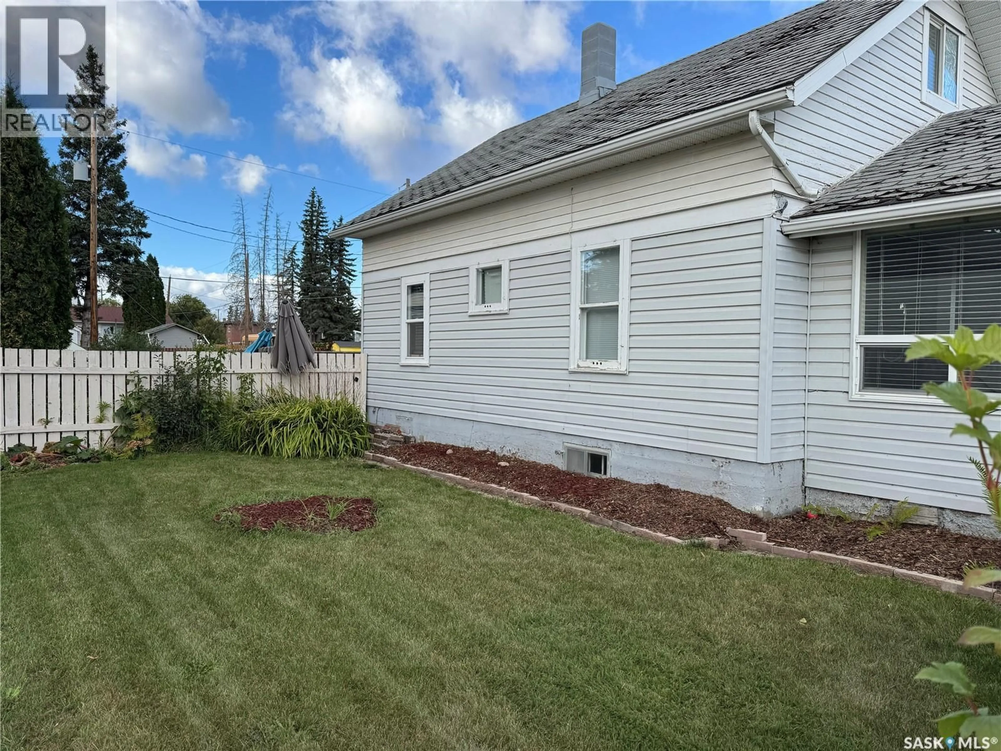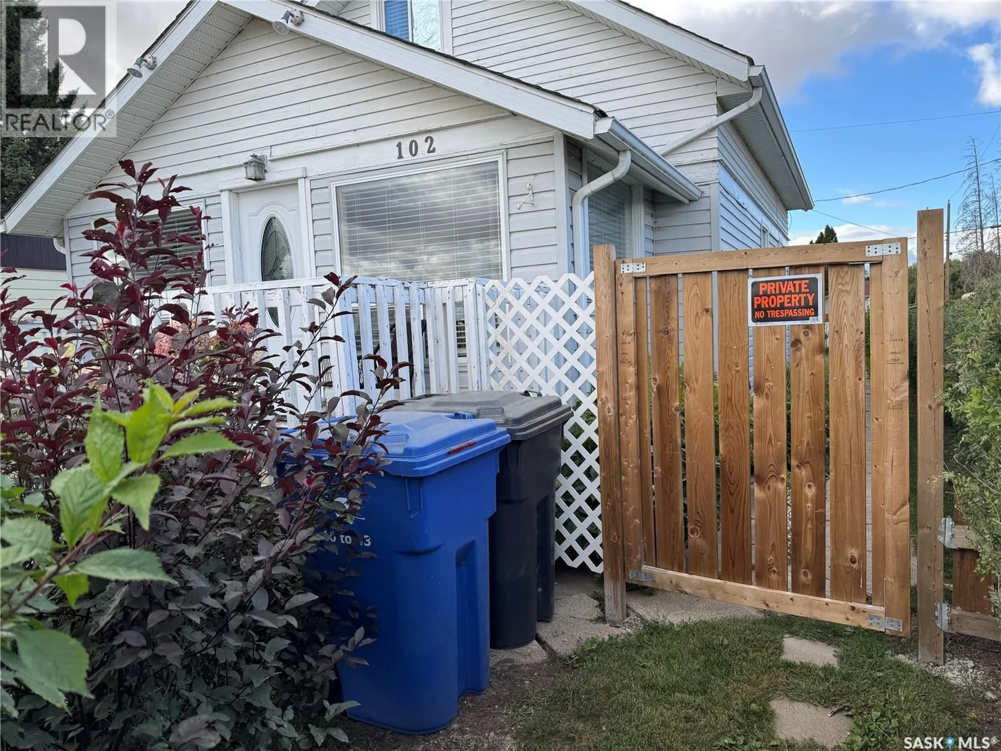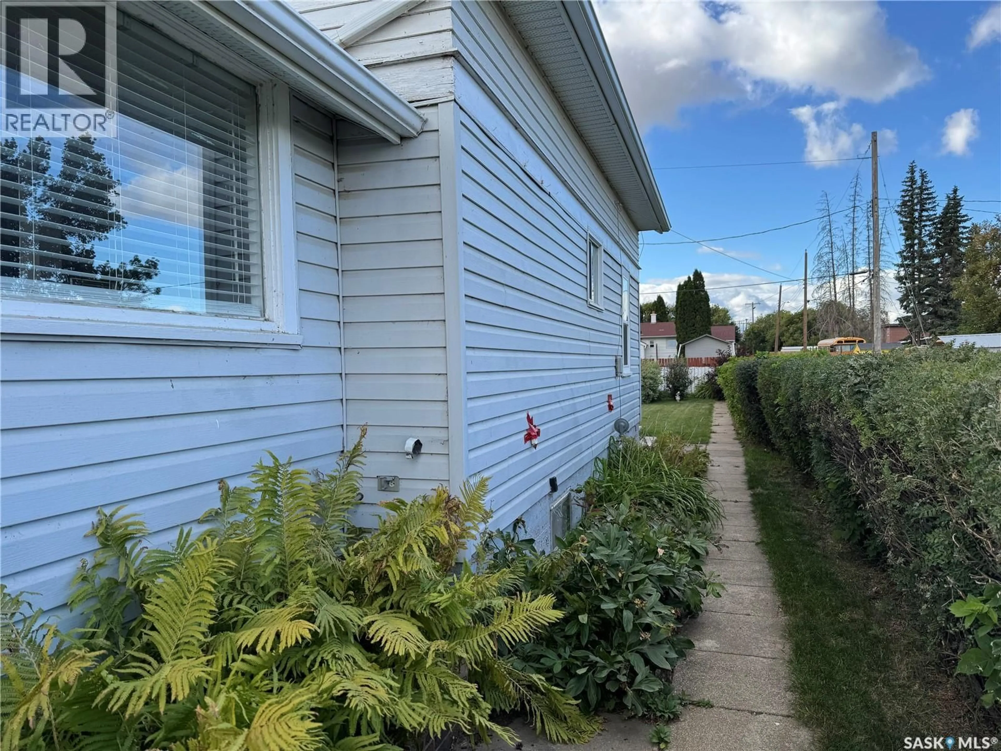102 5TH AVENUE, Blaine Lake, Saskatchewan S0J0J0
Contact us about this property
Highlights
Estimated valueThis is the price Wahi expects this property to sell for.
The calculation is powered by our Instant Home Value Estimate, which uses current market and property price trends to estimate your home’s value with a 90% accuracy rate.Not available
Price/Sqft$151/sqft
Monthly cost
Open Calculator
Description
Welcome to 102 5th Avenue W in the friendly community of Blaine Lake. This charming 2-bedroom, 1-bathroom home offers 858 sq. ft. of comfortable living space and is ideal for first-time buyers, downsizers, or anyone looking for a peaceful small-town lifestyle. The seller took great pride in the outdoor space, and it shows—mature perennials, rhubarb, saskatoon berry trees, and cherry trees create a private yard that’s both beautiful and functional. A large deck is perfect for morning coffee, family gatherings, or simply enjoying the fresh prairie air. Inside, the home features a practical layout with an inviting living room, a bright eat-in kitchen, two cozy bedrooms, and a 4-piece bath. Thoughtful updates over the years have maintained a comfortable atmosphere while leaving room for you to add your own personal touch. The yard also offers plenty of space for gardening, play, or future garage development. Located just steps from the amenities of Blaine Lake and within easy driving distance to Saskatoon, Prince Albert, and the lakes, this property blends small-town charm with convenient access. Whether you’re seeking a starter home, an investment, or a peaceful retreat, 102 5th Avenue W is a wonderful opportunity to make your own. (id:39198)
Property Details
Interior
Features
Second level Floor
Bedroom
11'3'' x 10'10''Bedroom
10'3'' x 10'10''Property History
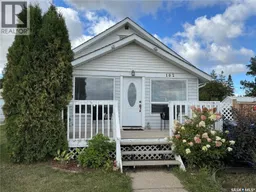 30
30
